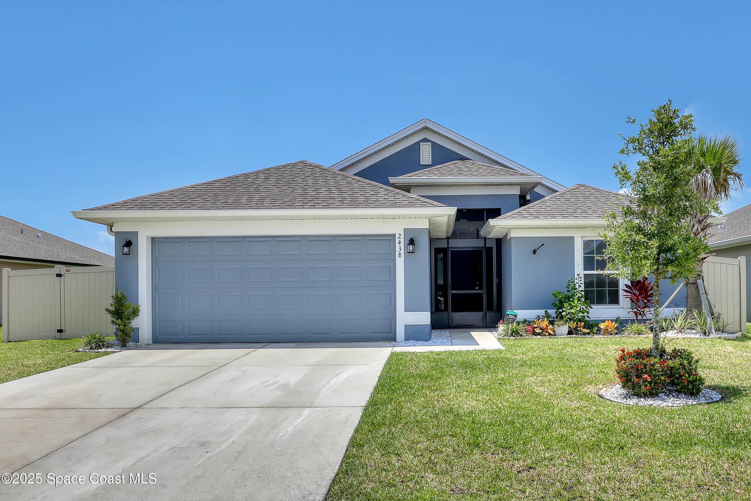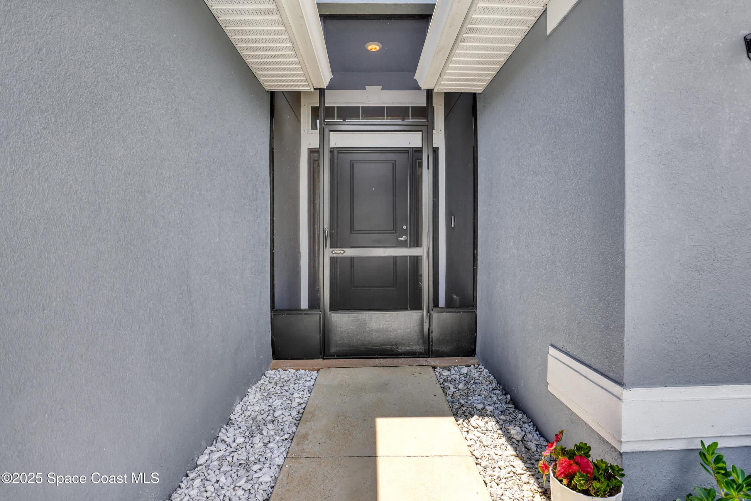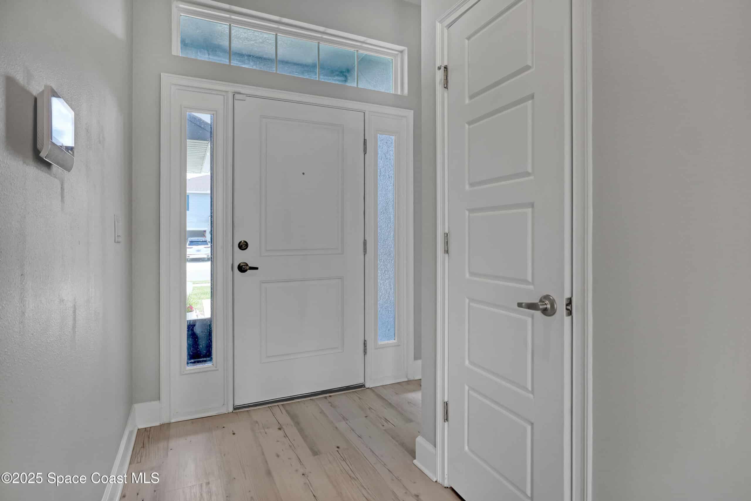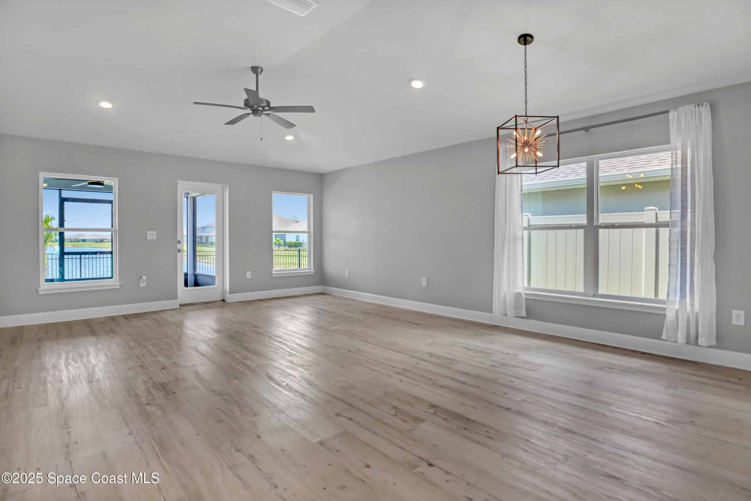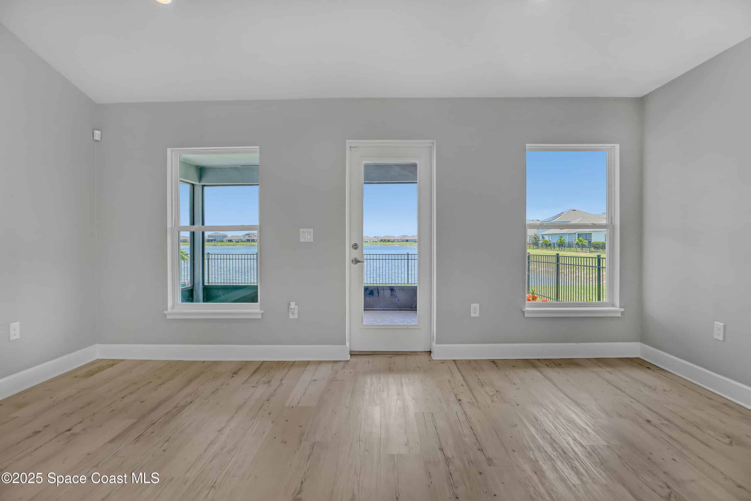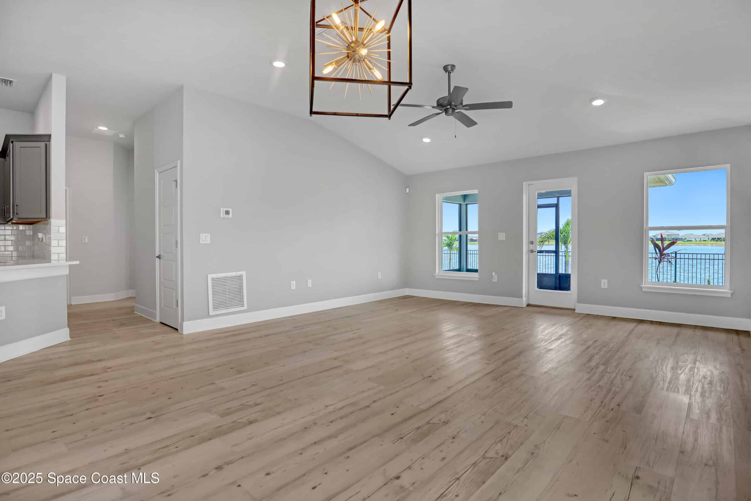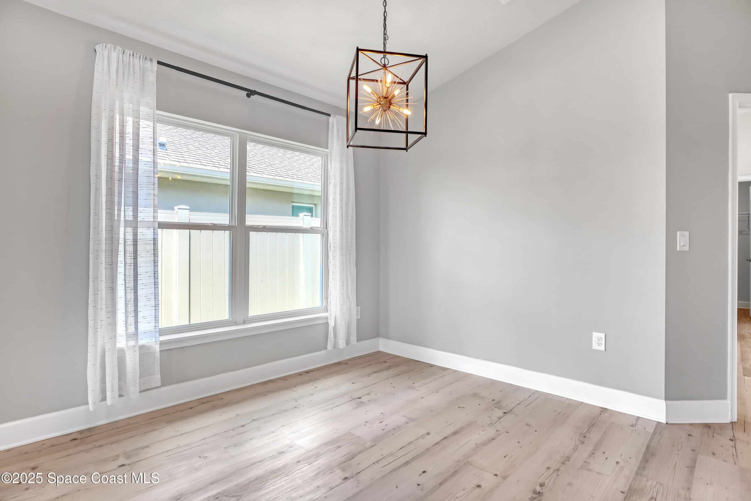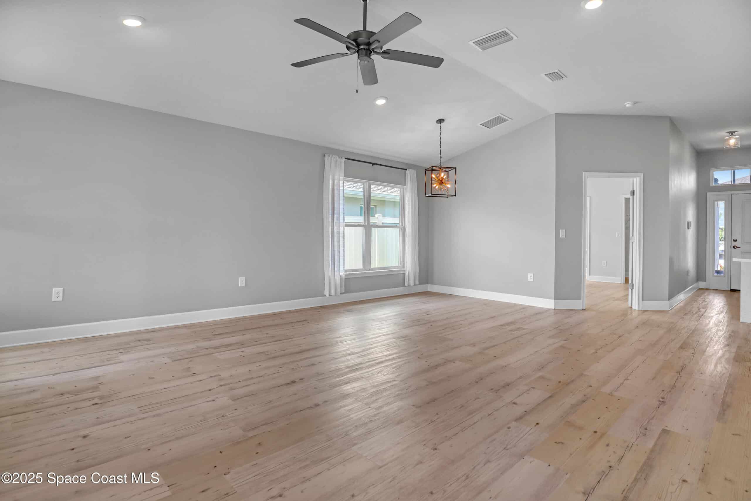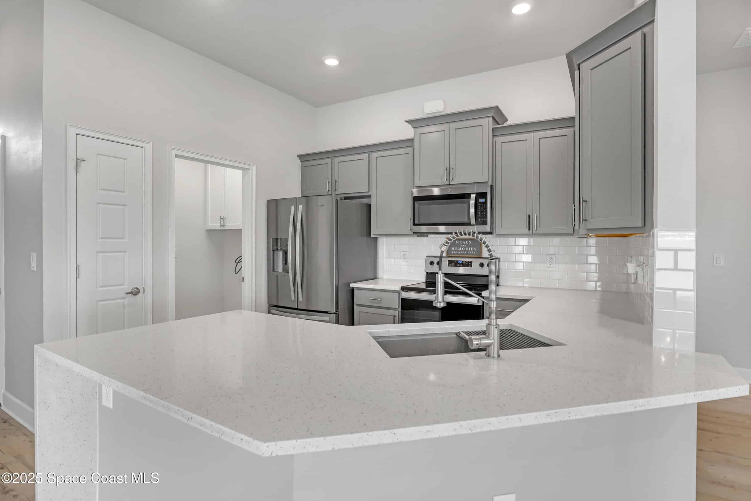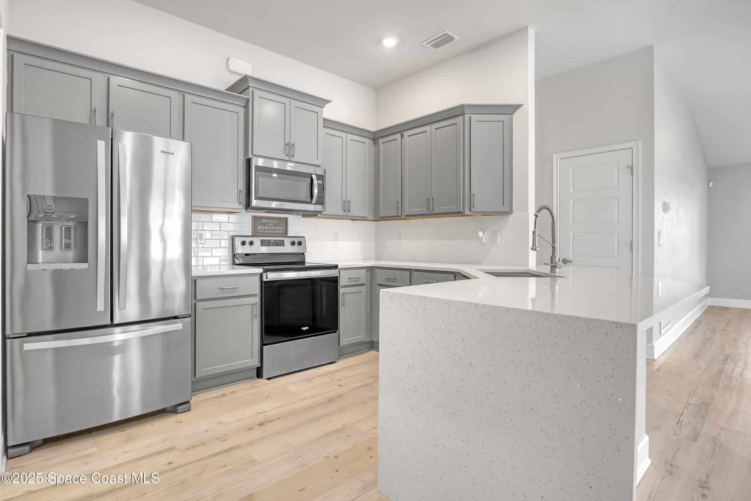2438 Bonnyton Lane, Palm Bay, FL, 32907
2438 Bonnyton Lane, Palm Bay, FL, 32907Basics
- Date added: Added 4 months ago
- Category: Residential
- Type: Single Family Residence
- Status: Active
- Bedrooms: 4
- Bathrooms: 2
- Area: 1635 sq ft
- Lot size: 0.16 sq ft
- Year built: 2023
- Subdivision Name: St Johns Preserve
- Bathrooms Full: 2
- Lot Size Acres: 0.16 acres
- Rooms Total: 0
- County: Brevard
- MLS ID: 1051452
Description
-
Description:
WATERFRONT STUNNER WITH MAJOR UPGRADES! Breathtaking sunset on this waterfront property with an oasis of a backyard. Seller loaded this home! Gleaming luxury vinyl plank flooring, stunning quartz counters throughout. A kitchen sink and faucet that looks like a jewelry piece. Added cabinetry in the laundry room, brand new carpet in the spare bedrooms, upgraded bathroom sinks, faucets & ceiling fans. Enjoy the open, airy feel of the great room with soaring vaulted ceilings . All spacious bedrooms *original 3rd & 4th bedrooms converted into a huge secondary suite* Screened-in front porch and a lanai with added outdoor ceiling fan for breezy comforts to enjoy the view. Massive outdoor patio perfect for grilling and entertaining. Professional epoxy finish garage floors & new landscaping rock and gutters! This home is fully fenced and ready for its new owners!! Great Location, new Publix shopping plaza in progress next to St Johns Preserve & a quick shot up to I-95 & SR-192 Melbourne.
Show all description
Location
- View: Lake
Building Details
- Construction Materials: Block, Concrete
- Architectural Style: Ranch
- Sewer: Public Sewer
- Heating: Central, 1
- Current Use: Residential, Single Family
- Roof: Shingle
- Levels: One
Video
- Virtual Tour URL Unbranded: https://www.propertypanorama.com/instaview/spc/1051452
Amenities & Features
- Laundry Features: Electric Dryer Hookup, Washer Hookup
- Flooring: Carpet, Laminate
- Utilities: Cable Available, Electricity Connected, Sewer Connected, Water Connected
- Association Amenities: Pool
- Fencing: Fenced
- Parking Features: Attached, Garage, Garage Door Opener
- Waterfront Features: Lake Front, Pond
- Garage Spaces: 2, 1
- WaterSource: Public, 1
- Appliances: Dishwasher, Electric Range, Electric Water Heater, Microwave, Refrigerator
- Interior Features: Breakfast Bar, Ceiling Fan(s), Open Floorplan, Vaulted Ceiling(s), Walk-In Closet(s), Split Bedrooms
- Lot Features: Sprinklers In Front, Sprinklers In Rear
- Patio And Porch Features: Covered, Porch, Rear Porch, Screened
- Exterior Features: Storm Shutters
- Cooling: Central Air
Fees & Taxes
- Tax Assessed Value: $4,495.05
- Association Fee Frequency: Annually
School Information
- HighSchool: Heritage
- Middle Or Junior School: Central
- Elementary School: Jupiter
Miscellaneous
- Road Surface Type: Paved
- Listing Terms: Cash, Conventional, FHA, VA Loan
- Special Listing Conditions: Standard
Courtesy of
- List Office Name: EXP Realty, LLC

