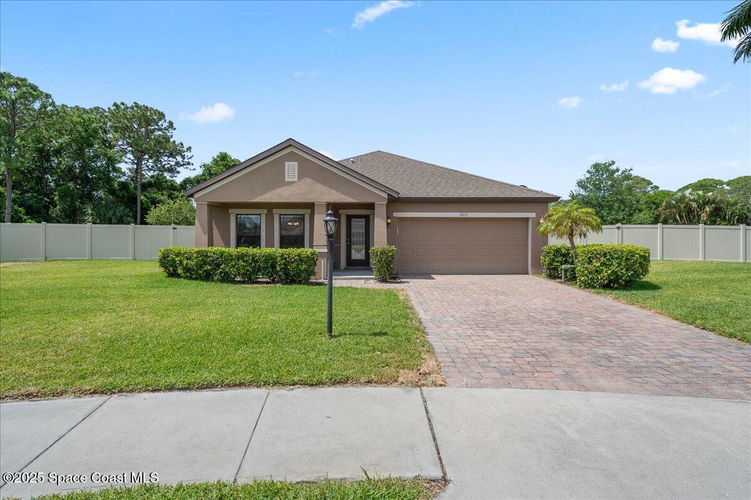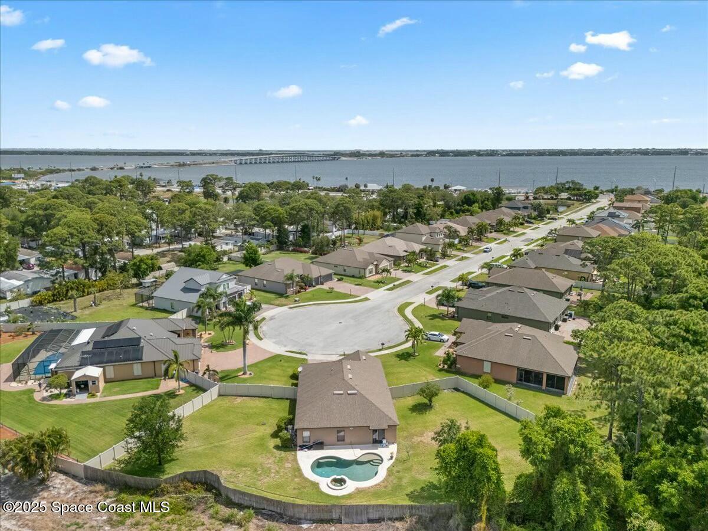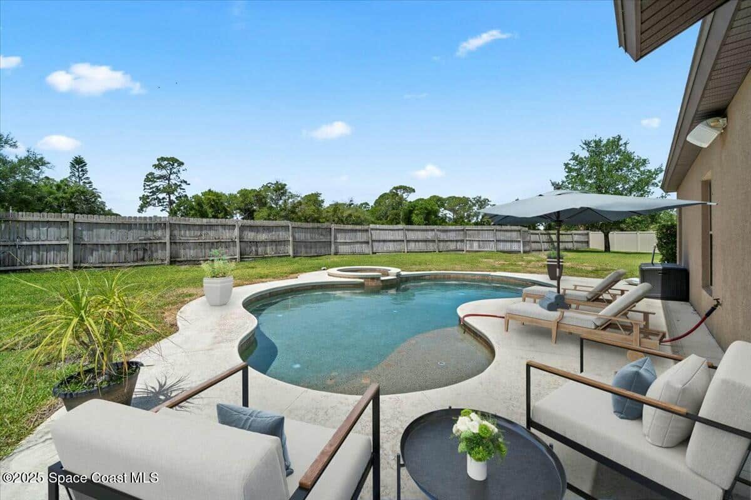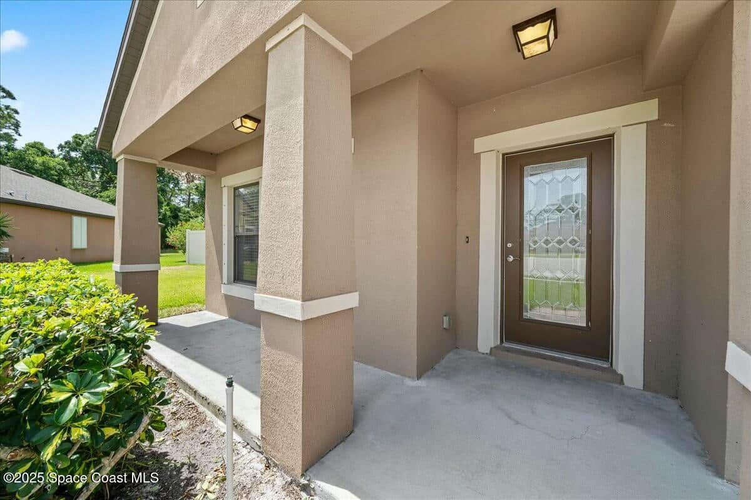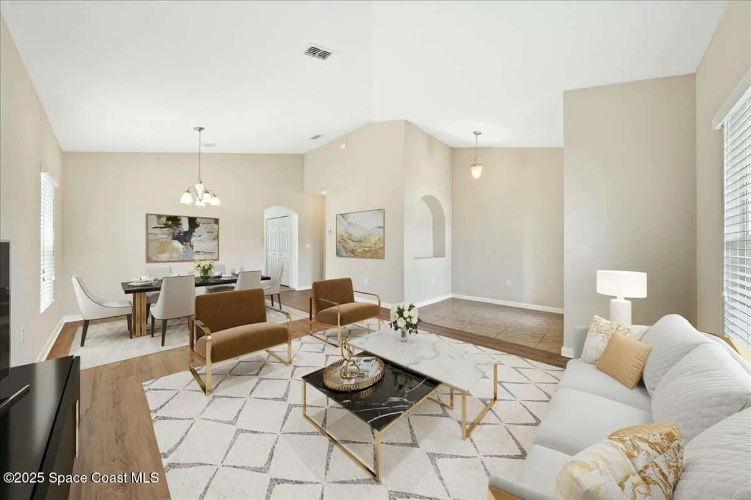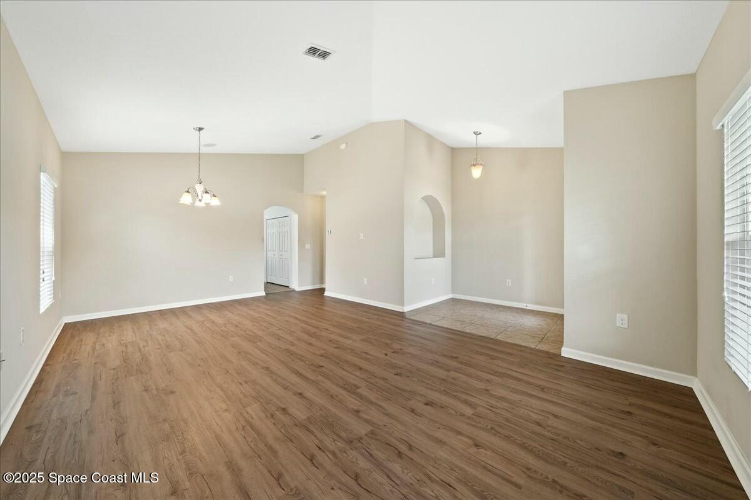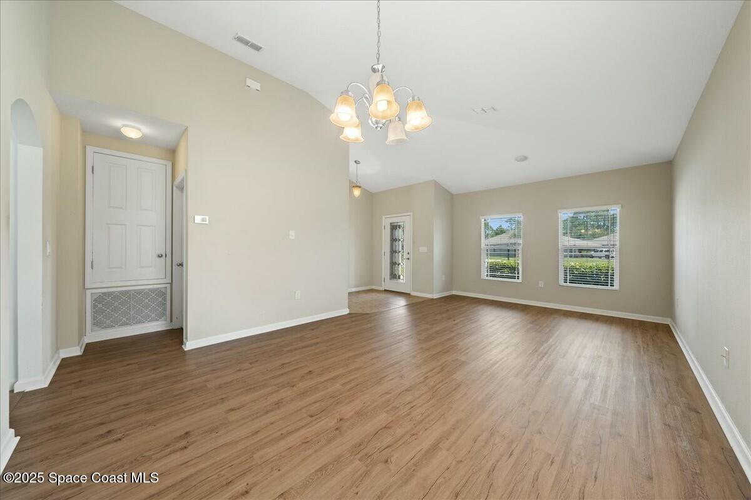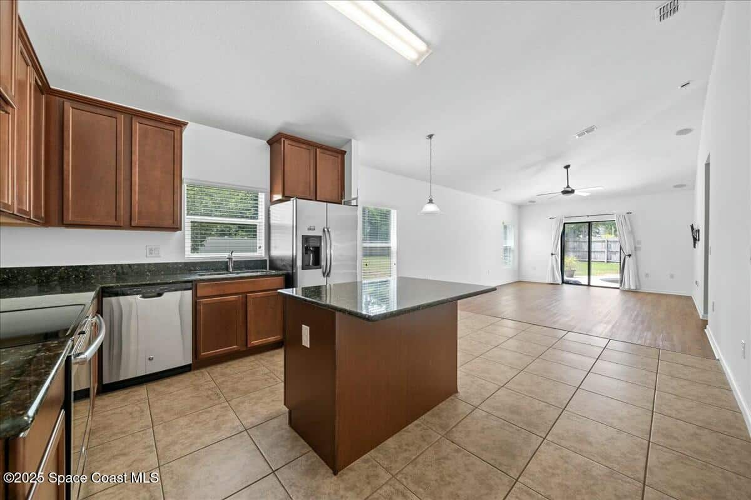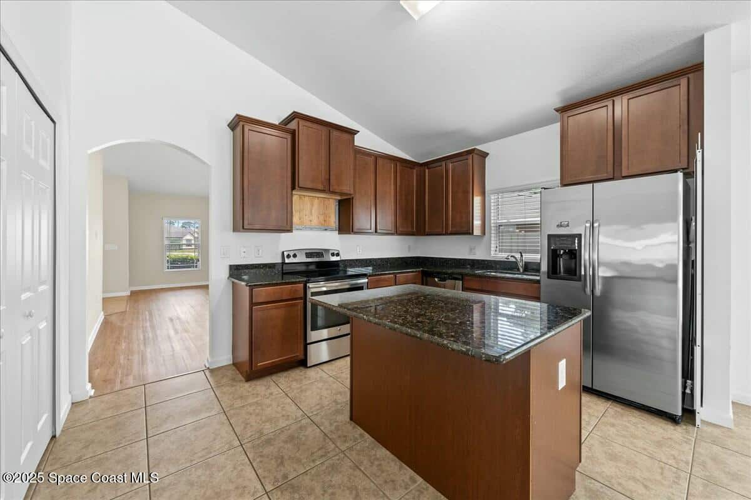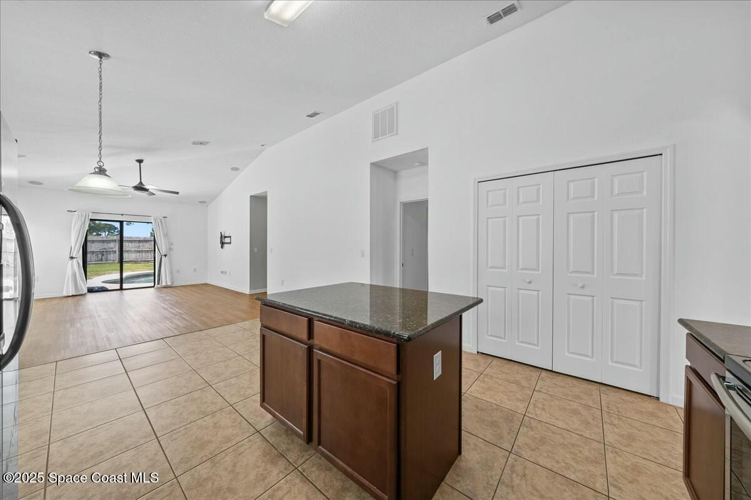2451 Okalani Street, Melbourne, FL, 32940
2451 Okalani Street, Melbourne, FL, 32940Basics
- Date added: Added 2 months ago
- Category: Residential
- Type: Single Family Residence
- Status: Active
- Bedrooms: 3
- Bathrooms: 2
- Area: 1976 sq ft
- Lot size: 0.43 sq ft
- Year built: 2013
- Subdivision Name: Ashley Oaks
- Bathrooms Full: 2
- Lot Size Acres: 0.43 acres
- Rooms Total: 0
- County: Brevard
- MLS ID: 1044370
Description
-
Description:
Nestled at the end of a cul-de-sac, this 3-bedroom, 2-bathroom home with an additional office offers the perfect blend of comfort, space, and convenience. Built in 2013 and set on an expansive .43-acre lot with no rear neighbors, this property provides the peaceful privacy you've been looking for. Step inside to discover a bright, open floorplan with two spacious living areas — ideal for both relaxing and entertaining. The kitchen overlooks the formal dining room and family room, creating a seamless flow perfect for gatherings. The split-bedroom layout ensures maximum privacy, with the primary suite featuring its own private office — perfect for working from home or creating a cozy reading nook. Step outside and fall in love with the backyard oasis, complete with a sparkling pool, relaxing hot tub, and plenty of space to create your dream outdoor living area. Located just off US1 and zoned for top-rated schools, this home offers both an unbeatable location and a lifestyle of ease. Roof 2013, HVAC 2025, Water Heater 2024, 2024 Vinyl Fencing. No carpet, new LVP flooring in bedrooms, metal hurricane shutters, children's safety gate for pool.
Show all description
Location
Building Details
- Building Area Total: 2484 sq ft
- Construction Materials: Block, Stucco
- Sewer: Public Sewer
- Heating: Central, Electric, 1
- Current Use: Single Family
- Roof: Shingle
- Levels: One
Video
- Virtual Tour URL Unbranded: https://www.propertypanorama.com/instaview/spc/1044370
Amenities & Features
- Pool Features: In Ground
- Flooring: Laminate, Tile
- Utilities: Electricity Connected, Sewer Connected, Water Connected
- Association Amenities: Maintenance Grounds, Management - Off Site
- Fencing: Vinyl
- Parking Features: Garage
- Garage Spaces: 2, 1
- WaterSource: Public,
- Appliances: Disposal, Dishwasher, Electric Range, Electric Water Heater, Microwave, Refrigerator
- Interior Features: Breakfast Bar, Built-in Features, Ceiling Fan(s), Eat-in Kitchen, Kitchen Island, Open Floorplan, Pantry, Walk-In Closet(s), Split Bedrooms
- Lot Features: Cul-De-Sac
- Patio And Porch Features: Deck
- Cooling: Central Air
Fees & Taxes
- Tax Assessed Value: $4,902.41
- Association Fee Frequency: Annually
- Association Fee Includes: Maintenance Grounds
School Information
- HighSchool: Satellite
- Middle Or Junior School: DeLaura
- Elementary School: Creel
Miscellaneous
- Road Surface Type: Concrete
- Listing Terms: Cash, Conventional, FHA, VA Loan
- Special Listing Conditions: Standard
Courtesy of
- List Office Name: Coldwell Banker Realty

