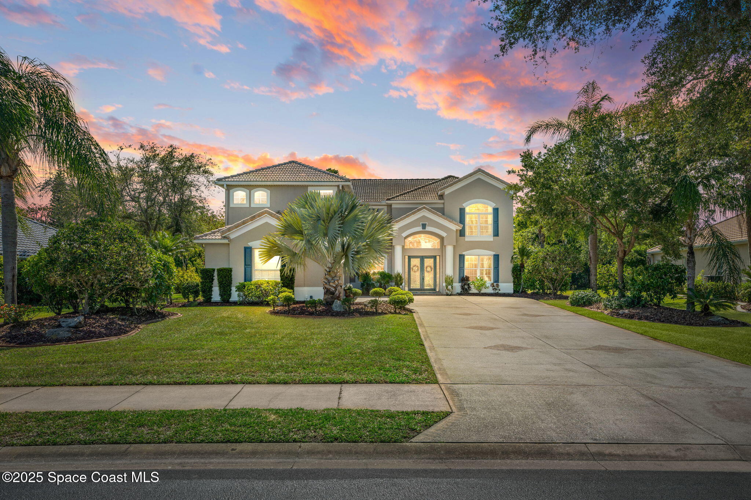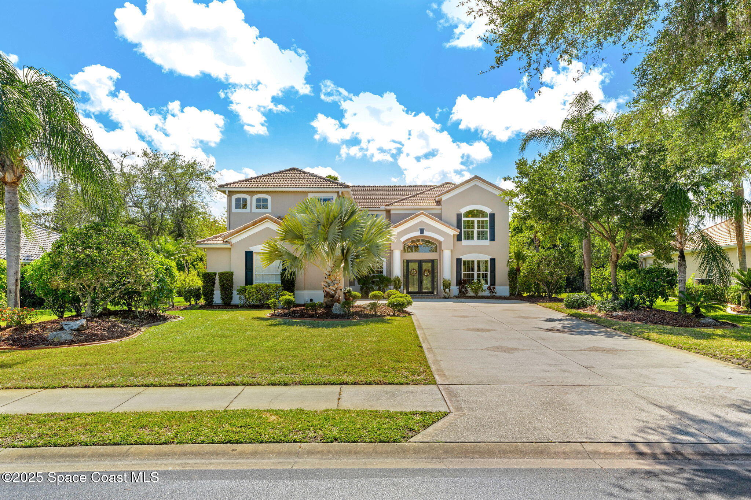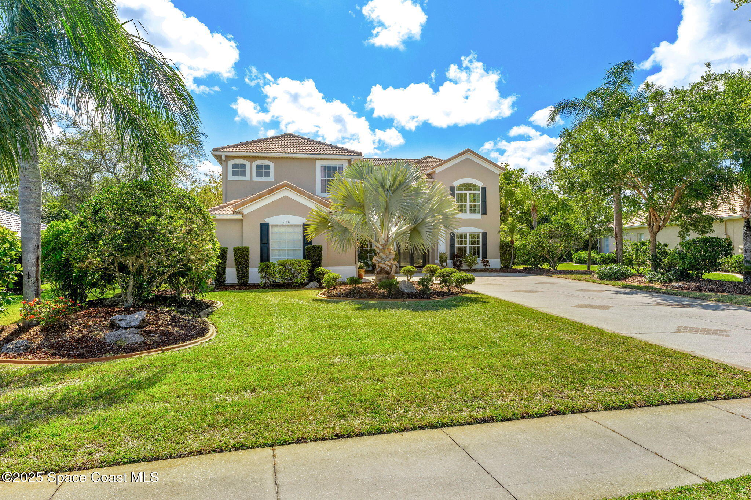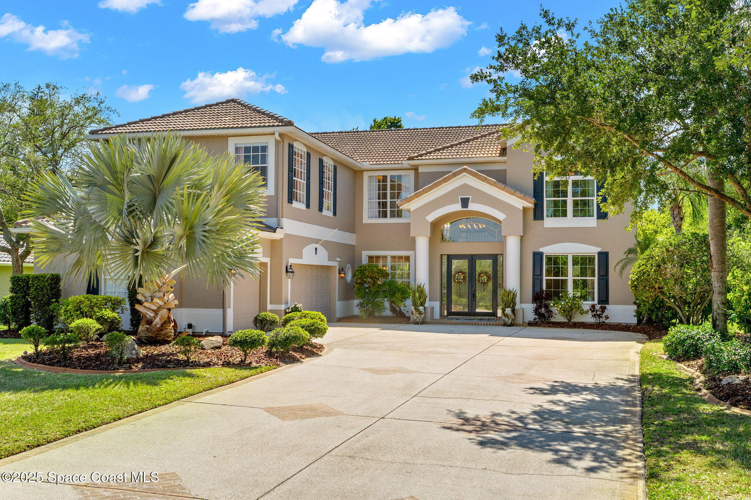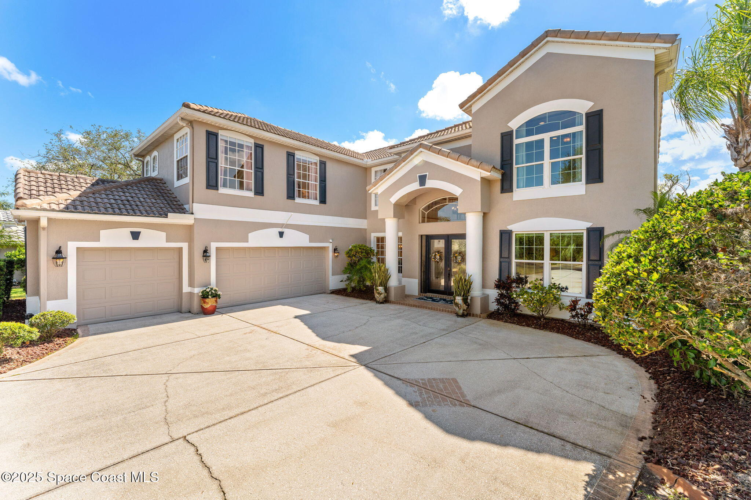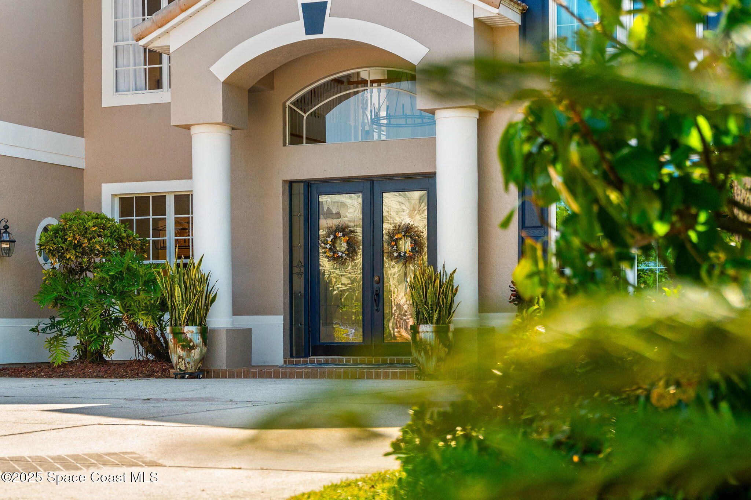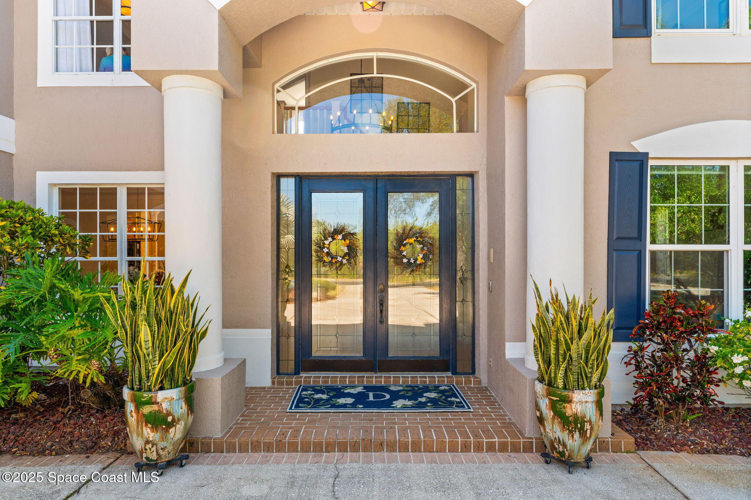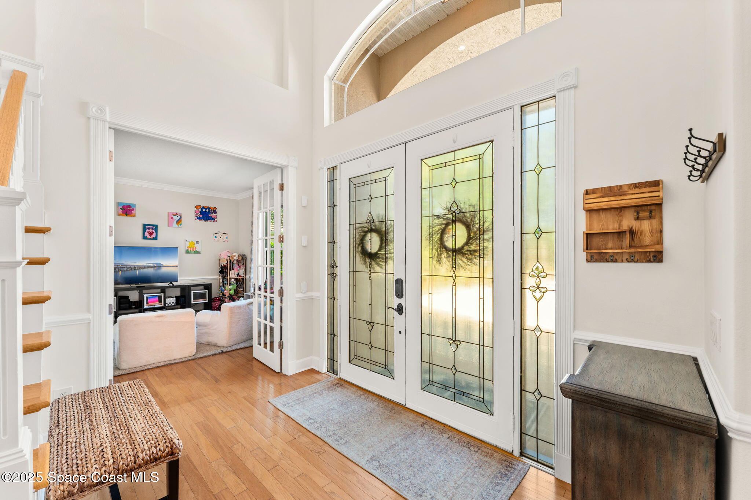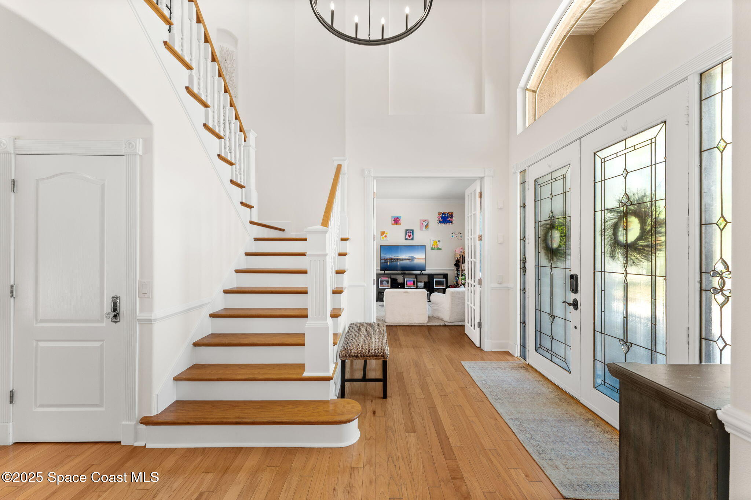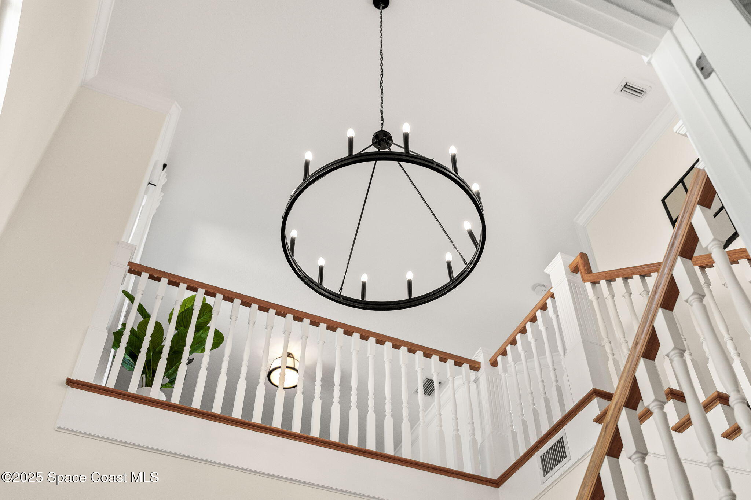250 Baytree Drive, Melbourne, FL, 32940
250 Baytree Drive, Melbourne, FL, 32940Basics
- Date added: Added 5 months ago
- Category: Residential
- Type: Single Family Residence
- Status: Active
- Bedrooms: 5
- Bathrooms: 4
- Area: 3967 sq ft
- Lot size: 0.33 sq ft
- Year built: 2001
- Subdivision Name: Baytree PUD Phase 1 Stage 1-5
- Bathrooms Full: 3
- Lot Size Acres: 0.33 acres
- Rooms Total: 0
- Zoning: Residential
- County: Brevard
- MLS ID: 1043959
Description
-
Description:
WELCOME to this gorgeous luxury family-friendly home located in the Baytree Golf Community! Built in 2001, this incredibly spacious home is just under 4,000 sq ft of living and over 4600 sq ft in TOTAL! The home features stunning updates throughout with a custom office and playroom that could act as a 6th bedroom! After an impressive entry through the front double doors, you're greeted with grand ceilings, hardwood floors, and formal dining that flows directly into the living area with an open view of the back screened lanai and solar heated pool! The large sliding glass doors create an indoor/outdoor experience overlooking a Nature Preserve that makes for a private oasis. The kitchen features granite countertops, custom cabinetry, and a serving window for fun and easy outdoor dining! Upstairs features brand new carpet, an elegant primary suite, 2nd office, cozy seating areas, an extra large bedroom for potential in-law-suite and refreshing views from every bedroom! Don't miss out!
Show all description
Location
- View: Pool, Protected Preserve
Building Details
- Building Area Total: 4619 sq ft
- Construction Materials: Block, Concrete, Frame, Stucco, Wood Siding
- Sewer: Public Sewer
- Heating: Central, 1
- Current Use: Residential
- Roof: Tile
- Levels: Two
Video
- Virtual Tour URL Unbranded: https://www.propertypanorama.com/instaview/spc/1043959
Amenities & Features
- Laundry Features: Lower Level
- Pool Features: Solar Heat
- Flooring: Carpet, Tile, Wood
- Utilities: Cable Available, Electricity Available
- Association Amenities: Clubhouse, Golf Course, Gated, Playground, Security, Tennis Court(s), Management - Off Site, Pool
- Parking Features: Attached, Garage
- Garage Spaces: 3, 1
- WaterSource: Public, Well,
- Appliances: Dryer, Disposal, Dishwasher, Electric Oven, Freezer, Gas Range, Ice Maker, Microwave, Refrigerator, Washer
- Interior Features: Built-in Features, Ceiling Fan(s), Eat-in Kitchen, His and Hers Closets, Kitchen Island, Open Floorplan, Pantry, Walk-In Closet(s), Primary Bathroom - Tub with Shower, Primary Bathroom -Tub with Separate Shower, Split Bedrooms, Guest Suite
- Lot Features: Sprinklers In Front, Sprinklers In Rear
- Patio And Porch Features: Screened
- Cooling: Central Air
Fees & Taxes
- Tax Assessed Value: $12,487.20
- Association Fee Frequency: Annually
School Information
- HighSchool: Viera
- Middle Or Junior School: DeLaura
- Elementary School: Quest
Miscellaneous
- Listing Terms: Cash, Conventional, FHA, VA Loan
- Special Listing Conditions: Standard
- Pets Allowed: Yes
Courtesy of
- List Office Name: Relentless Real Estate Co.

