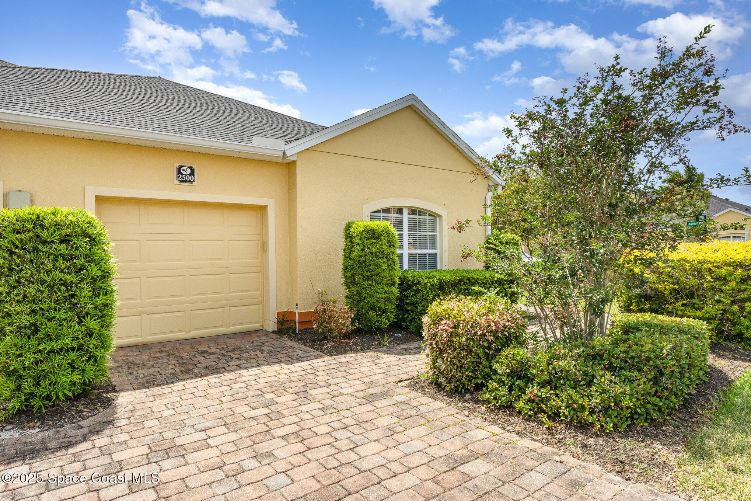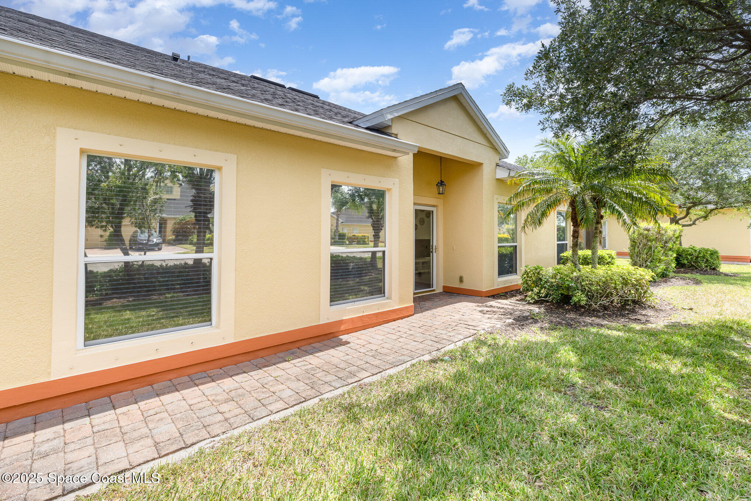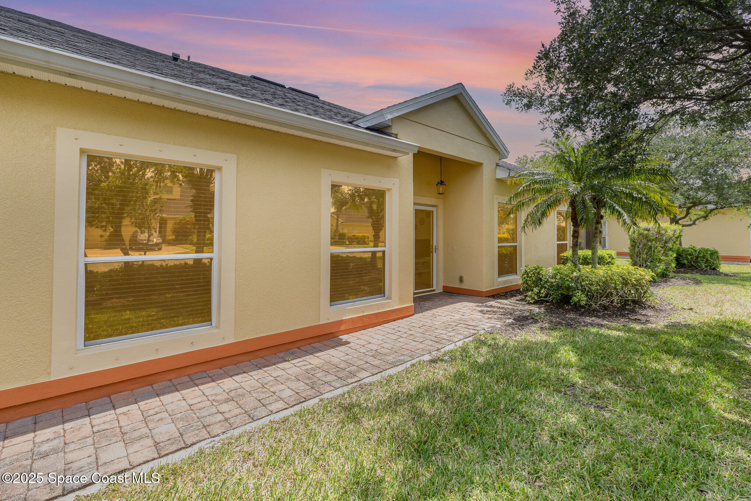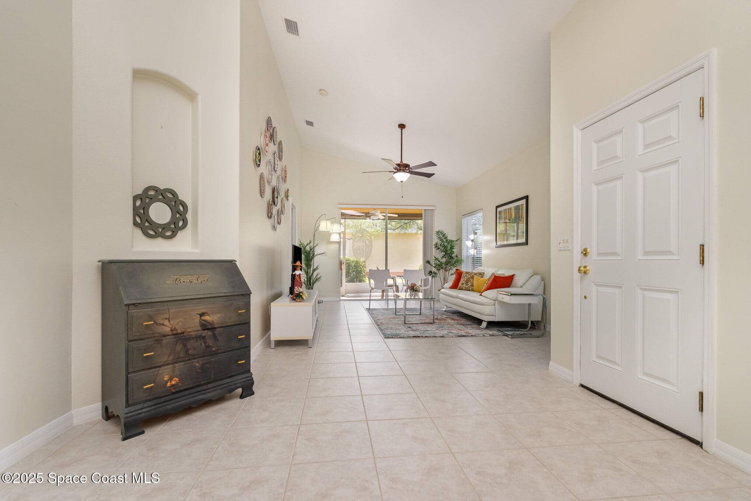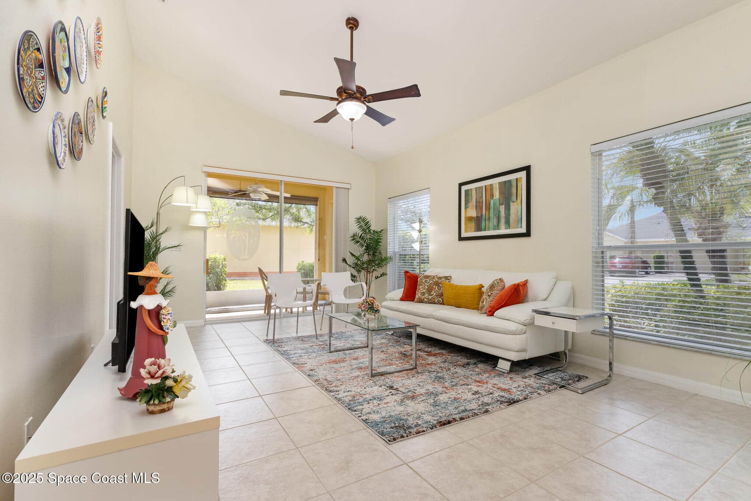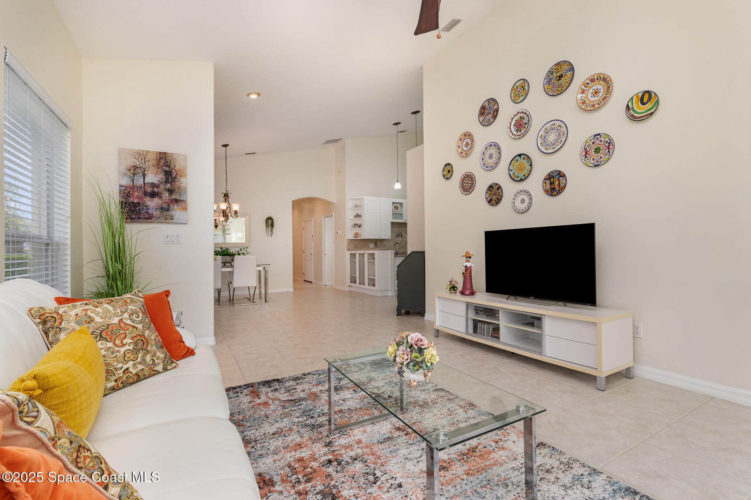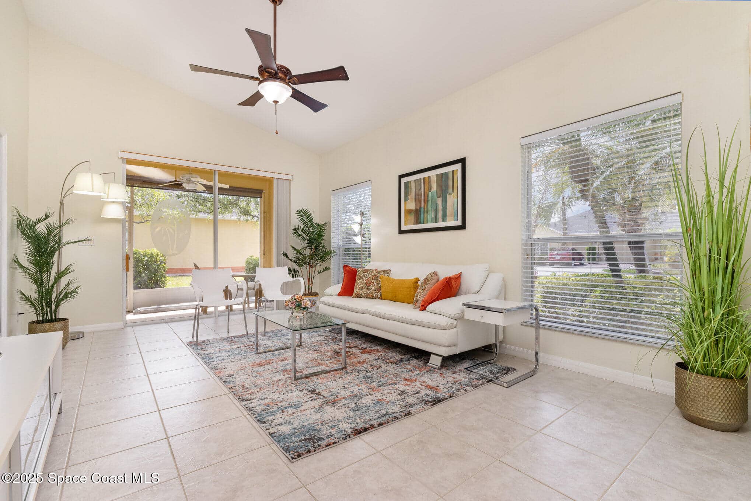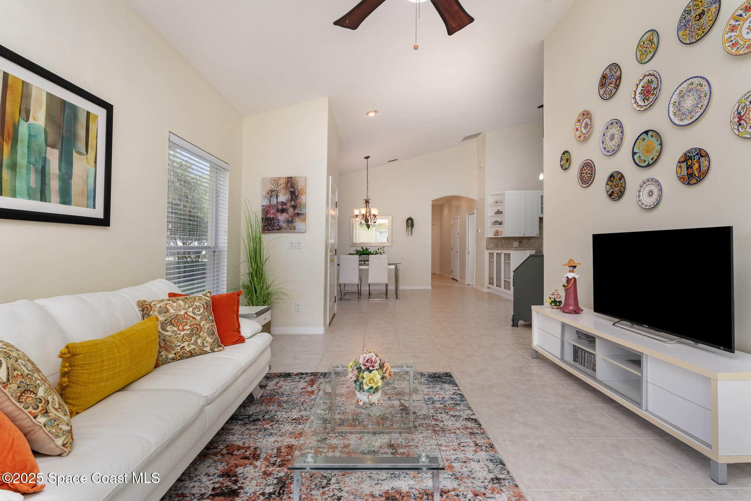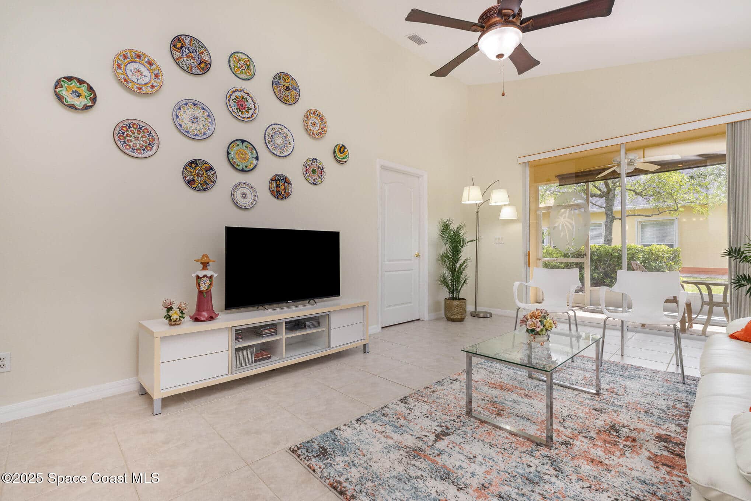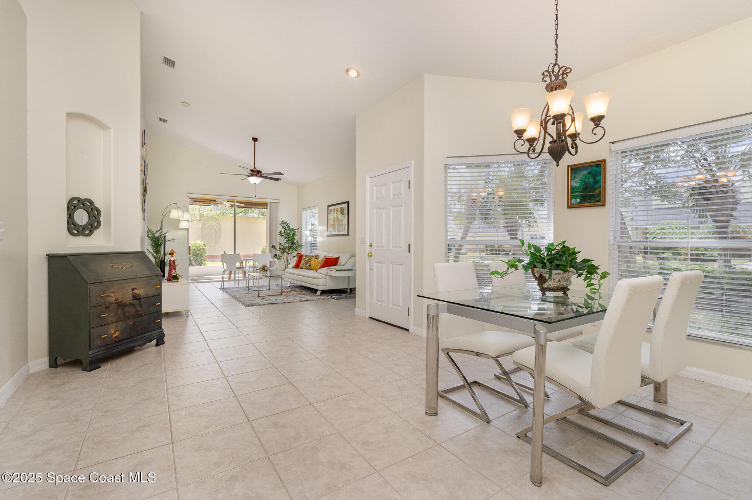2500 Camberly Circle, Melbourne, FL, 32940
2500 Camberly Circle, Melbourne, FL, 32940Basics
- Date added: Added 5 months ago
- Category: Residential
- Type: Townhouse
- Status: Active
- Bedrooms: 2
- Bathrooms: 2
- Area: 1531 sq ft
- Lot size: 0.18 sq ft
- Year built: 2005
- Subdivision Name: Heritage Isle PUD Phase 1
- Bathrooms Full: 2
- Lot Size Acres: 0.18 acres
- Rooms Total: 8
- County: Brevard
- MLS ID: 1044481
Description
-
Description:
BRAND NEW AC on this highly sought after end unit villa located just steps away from the 2,100 sq.ft. resort style clubhouse! You'll love the natural light throughout. Primary bedroom with En suite bathroom, double sinks & walk-in shower.Screened patio is the perfect place to relax and enjoy tropical breezes. All outside maintenance, roof, painting, lawn, sprinklers on reclaimed water, etc are covered by the HOA. This unit crafted for a life of comfort, luxury, and vibrant community living.Resort-style amenities of the community allow you to immerse yourself in the social scene, whether it's a dip in the heated pool & hot tub/spa, a game of tennis or pickleball, a workout in the fitness center or a leisurely stroll through manicured pathways and community parks. You will Love where you live!!!
Show all description
Location
- View: Lake, Pond, Water
Building Details
- Construction Materials: Block, Concrete, Stucco
- Sewer: Public Sewer
- Heating: Central, 1
- Current Use: Residential, Single Family
- Roof: Shingle
Video
- Virtual Tour URL Unbranded: https://www.propertypanorama.com/instaview/spc/1044481
Amenities & Features
- Flooring: Laminate, Tile
- Utilities: Cable Available, Electricity Connected, Water Connected
- Association Amenities: Clubhouse, Fitness Center, Gated, Jogging Path, Park, Shuffleboard Court, Spa/Hot Tub, Tennis Court(s), Pickleball, Management - Off Site, Pool
- Parking Features: Attached, Garage
- Garage Spaces: 1, 1
- WaterSource: Public,
- Appliances: Dryer, Disposal, Dishwasher, Electric Range, Microwave, Refrigerator, Washer
- Interior Features: Breakfast Bar, Ceiling Fan(s), Eat-in Kitchen, Open Floorplan, Pantry, Vaulted Ceiling(s), Walk-In Closet(s), Primary Bathroom - Tub with Shower, Split Bedrooms, Breakfast Nook
- Lot Features: Sprinklers In Front, Sprinklers In Rear, Other
- Spa Features: Heated, In Ground, Private
- Patio And Porch Features: Covered, Front Porch, Patio, Porch, Screened
- Exterior Features: Storm Shutters
- Cooling: Central Air
Fees & Taxes
- Tax Assessed Value: $3,511.94
- Association Fee Frequency: Quarterly
School Information
- HighSchool: Viera
- Middle Or Junior School: Kennedy
- Elementary School: Quest
Miscellaneous
- Road Surface Type: Asphalt, Paved
- Listing Terms: Cash, Conventional, FHA, VA Loan
- Special Listing Conditions: Standard
- Pets Allowed: Breed Restrictions
Courtesy of
- List Office Name: Denovo Realty

