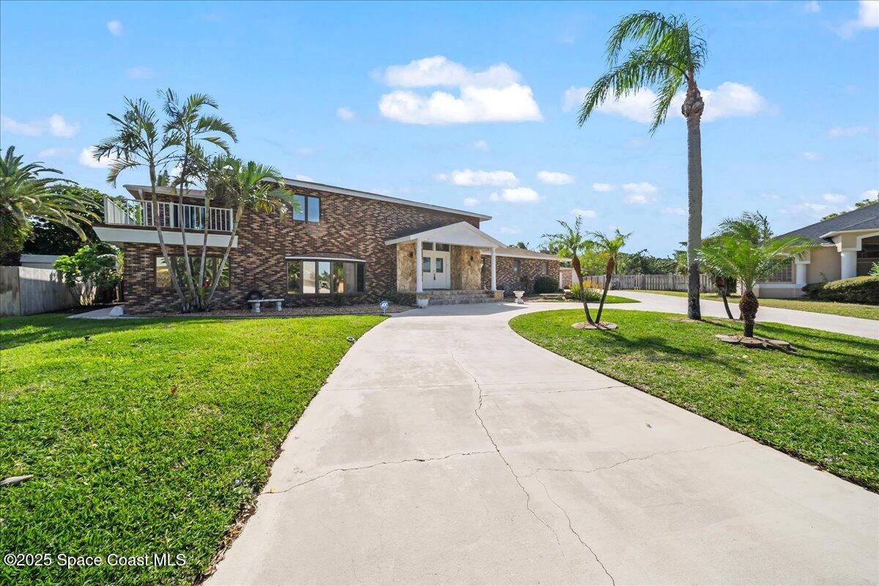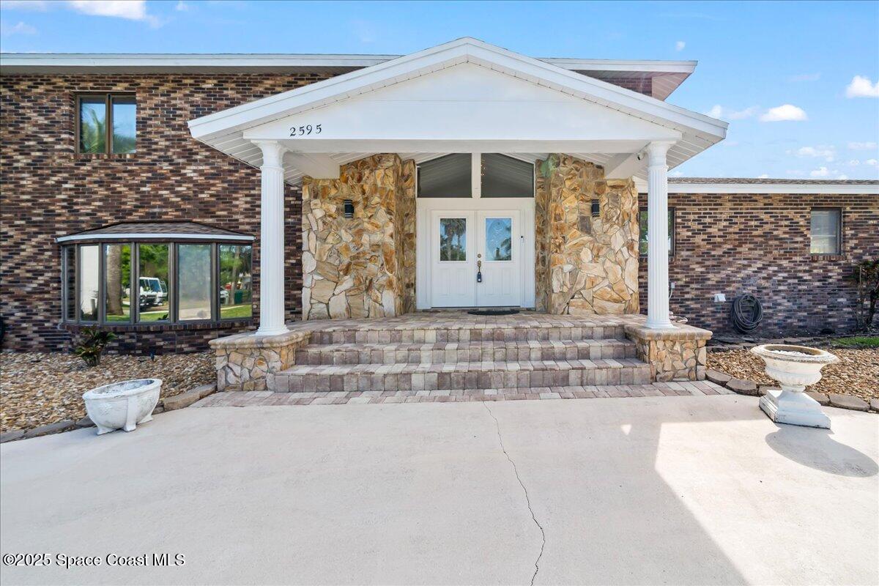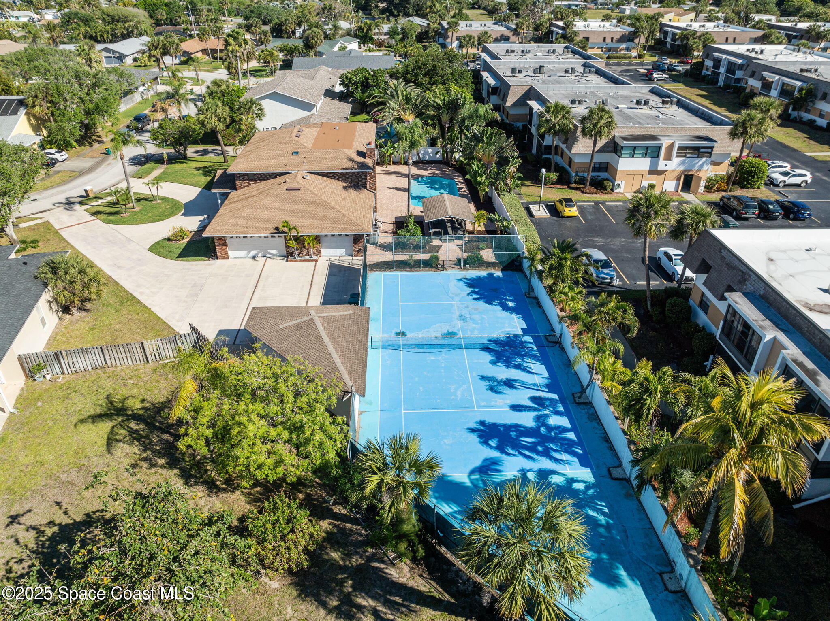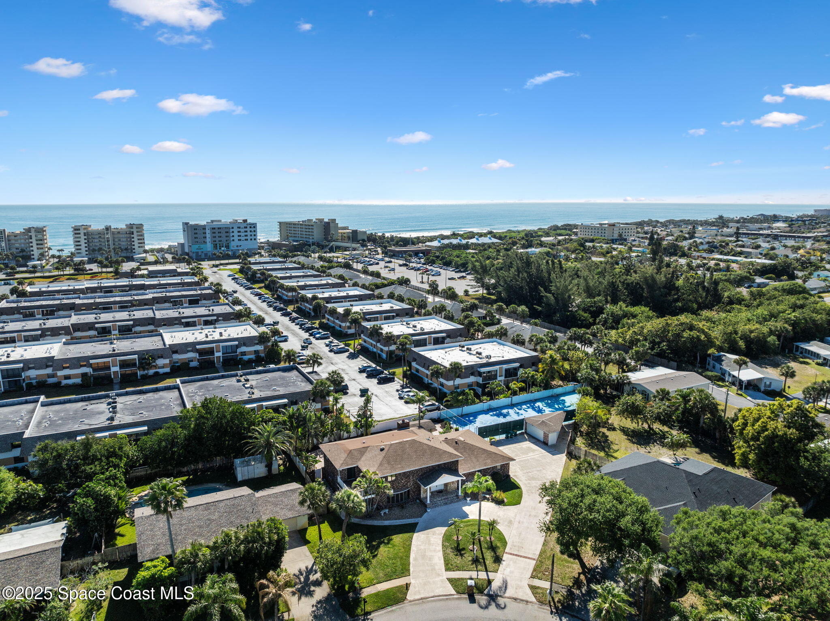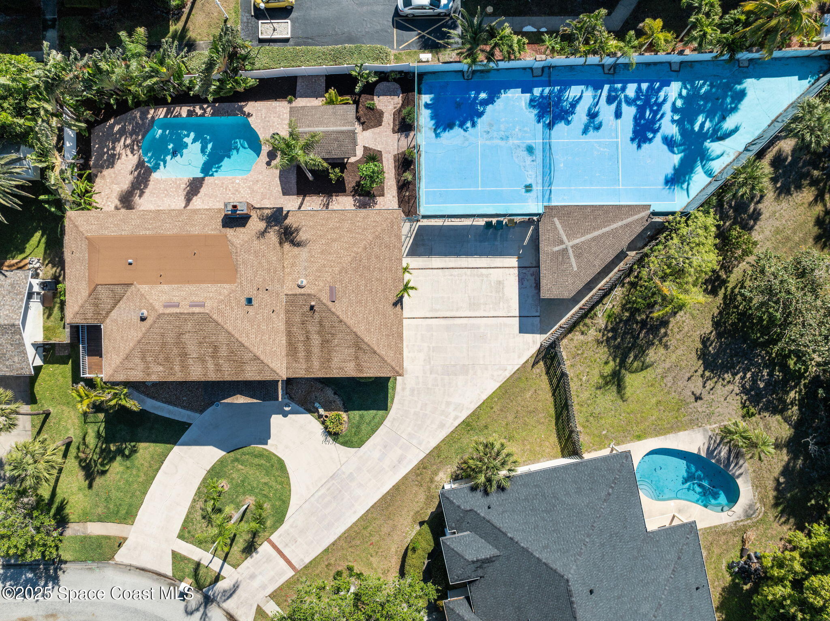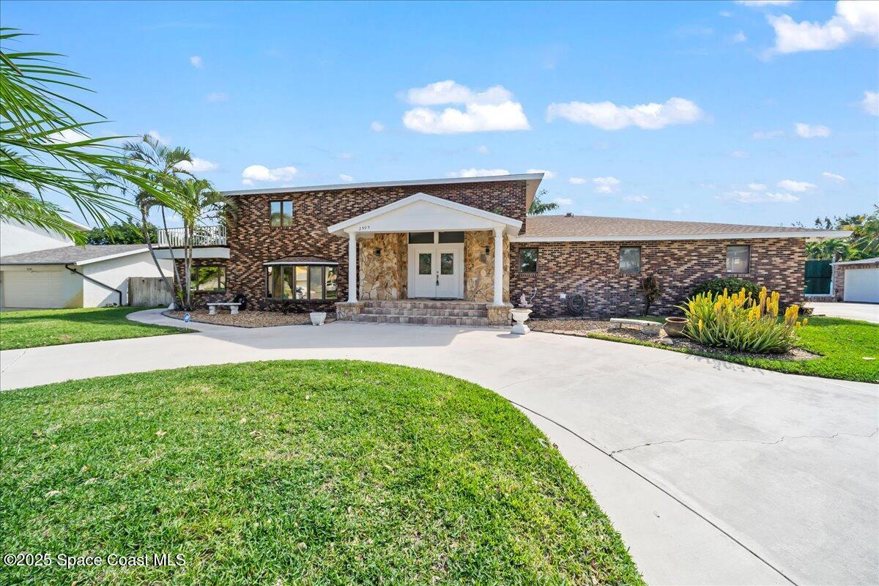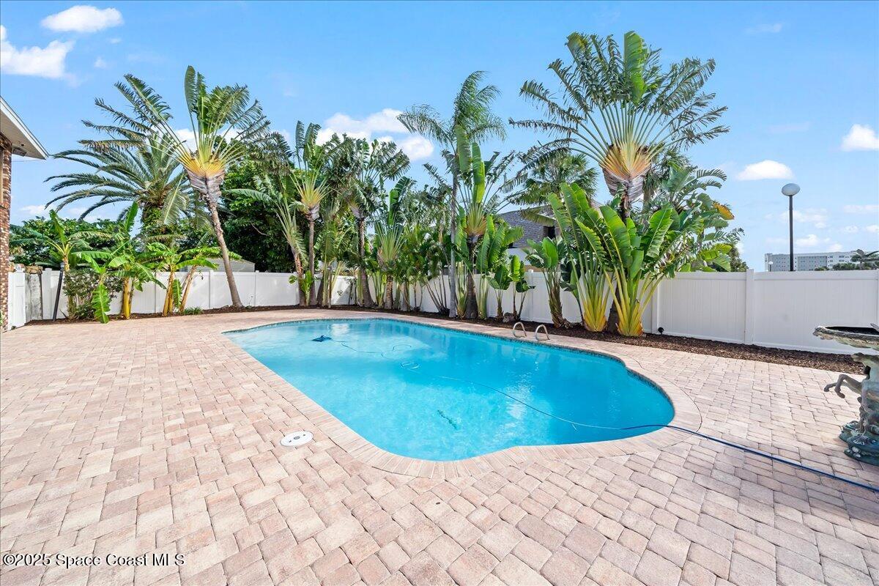2595 Sand Castle Way, Indialantic, FL, 32903
2595 Sand Castle Way, Indialantic, FL, 32903Basics
- Date added: Added 6 months ago
- Category: Residential
- Type: Single Family Residence
- Status: Active
- Bedrooms: 6
- Bathrooms: 4
- Area: 3899 sq ft
- Lot size: 0.47 sq ft
- Year built: 1984
- Subdivision Name: Sandpines Sec 3
- Bathrooms Full: 4
- Lot Size Acres: 0.47 acres
- Rooms Total: 0
- Zoning: Residential
- County: Brevard
- MLS ID: 1040739
Description
-
Description:
This Mini Estate is in a Fabulous location, minutes from the beach, on a quiet cul-de-sac. Enjoy ocean breezes on your private gazebo or Tennis court and salt water pool! This mini estate luxury home features 2 kitchens, sauna room, in-law suite, 6 bedrooms, 4 car garages and one separate garage for small boat, jet skis or golf cart. You also have room for RV parking, boat parking too! So many upgrades, this home is a POURED concrete home three floors. This home has great bones! Must see this one! NO HOA.Shopping around the corner, airport close by, great great location. Newer appliances, A/C air handlers, hot water heater, electrical panel, roof. resurfaced salt pool, new pump, upgraded fans and lights and appliances . seller attached home warranty for appliances.This is spacious mini estate home on beachside which is rare!This one wont last!!! Owner is a licensed real estate agent.20k towards closing costs or credits! bring all offers
Show all description
Location
- View: Beach, Pool, Trees/Woods, Other
Building Details
- Building Area Total: 5006 sq ft
- Construction Materials: Block, Concrete, Other, Stone, Brick
- Architectural Style: Traditional
- Sewer: Public Sewer
- Heating: Central, Electric, 1
- Current Use: Office, Residential, Single Family
- Roof: Shingle, Tar/Gravel
- Levels: Three Or More, Multi/Split
Video
- Virtual Tour URL Unbranded: https://tour.vht.com/434448716/idx
Amenities & Features
- Laundry Features: Electric Dryer Hookup, Lower Level, Sink, Washer Hookup
- Pool Features: Fenced, In Ground, Other, Salt Water
- Flooring: Concrete, Stone, Tile, Wood
- Utilities: Cable Available, Electricity Connected, Sewer Connected, Water Available, Water Connected
- Fencing: Block, Back Yard, Chain Link, Full, Privacy, Vinyl, Fenced
- Parking Features: Additional Parking, Attached, Circular Driveway, Detached, Garage, Garage Door Opener, Guest, RV Access/Parking
- Fireplace Features: Electric, Free Standing, Wood Burning
- Garage Spaces: 4, 1
- WaterSource: Public,
- Appliances: Convection Oven, Dryer, Disposal, Dishwasher, Electric Cooktop, Electric Oven, Electric Range, Electric Water Heater, Freezer, Ice Maker, Microwave, Plumbed For Ice Maker, Refrigerator, Washer, Other
- Interior Features: Breakfast Bar, Built-in Features, Ceiling Fan(s), Central Vacuum, Entrance Foyer, Eat-in Kitchen, His and Hers Closets, In-Law Floorplan, Kitchen Island, Open Floorplan, Vaulted Ceiling(s), Walk-In Closet(s), Primary Bathroom - Tub with Shower, Primary Bathroom -Tub with Separate Shower, Split Bedrooms, Guest Suite
- Lot Features: Cul-De-Sac, Few Trees, Sprinklers In Front, Sprinklers In Rear
- Window Features: Skylight(s)
- Patio And Porch Features: Covered, Deck, Front Porch, Glass Enclosed, Patio, Porch, Rear Porch, Screened, Side Porch, Terrace
- Exterior Features: Balcony, Courtyard, Outdoor Shower, Tennis Court(s), Other
- Fireplaces Total: 2
- Cooling: Central Air, Electric
Fees & Taxes
- Tax Assessed Value: $4,552.36
School Information
- HighSchool: Melbourne
- Middle Or Junior School: Hoover
- Elementary School: Indialantic
Miscellaneous
- Road Surface Type: Concrete, Paved
- Listing Terms: Cash, Conventional, FHA, VA Loan
- Special Listing Conditions: Standard, Owner Licensed RE
- Pets Allowed: Cats OK, Dogs OK
Courtesy of
- List Office Name: BHHS Florida Realty

