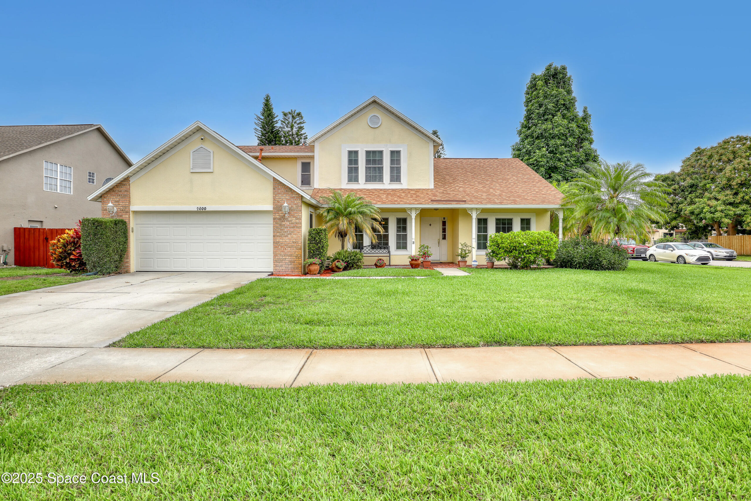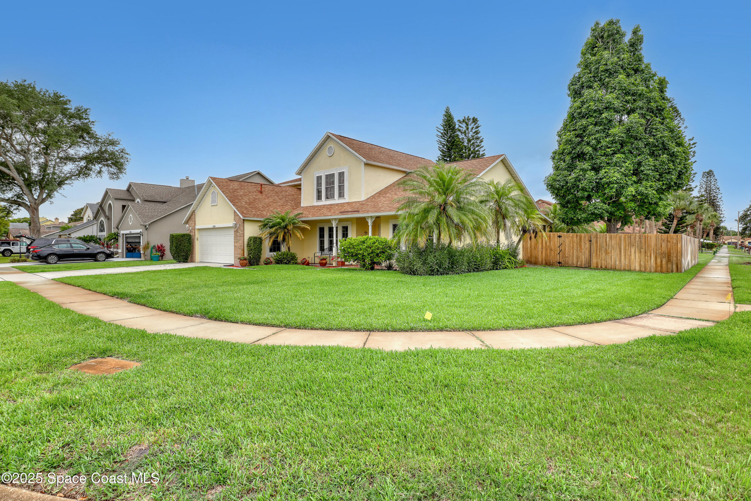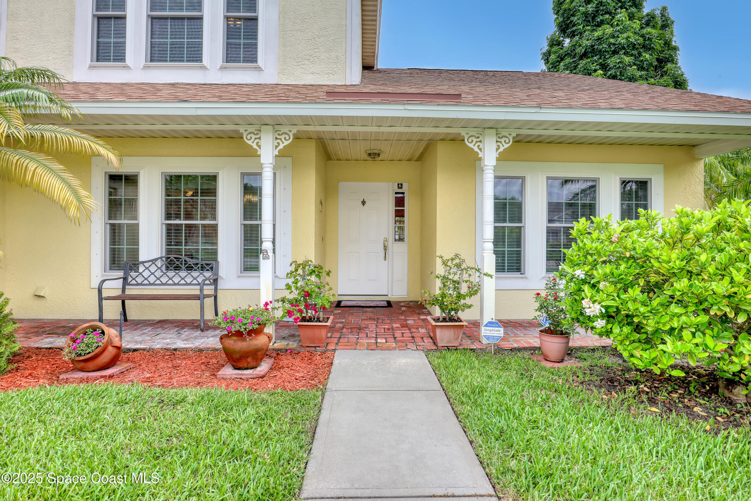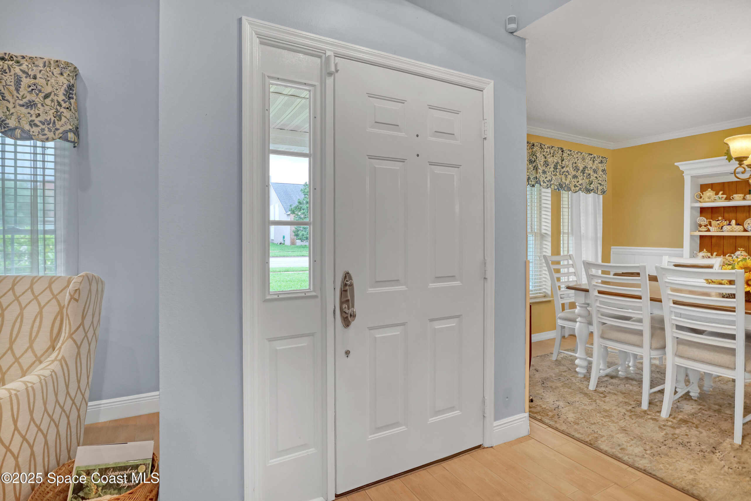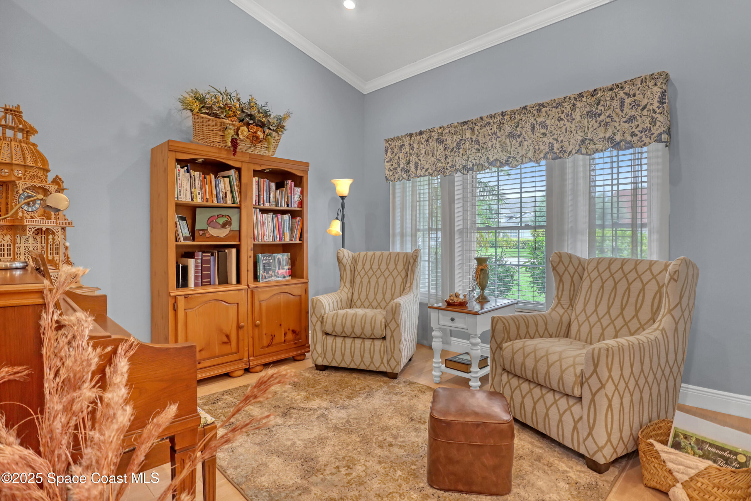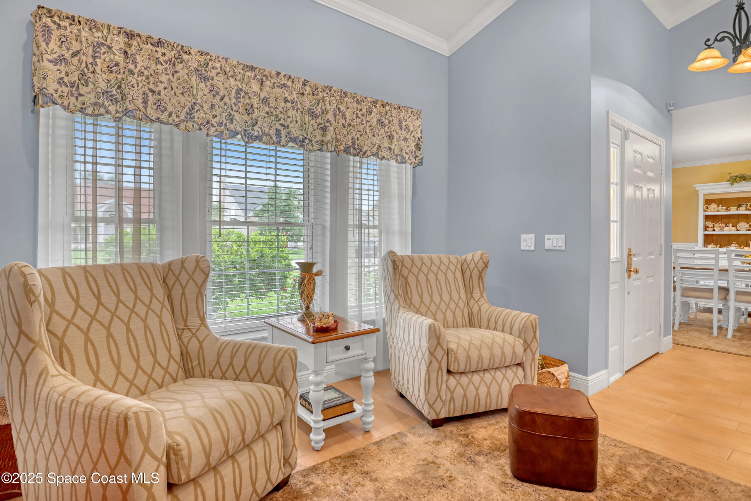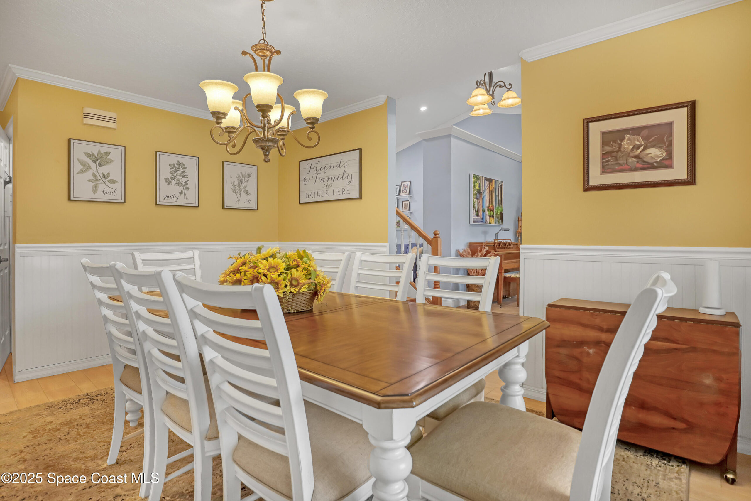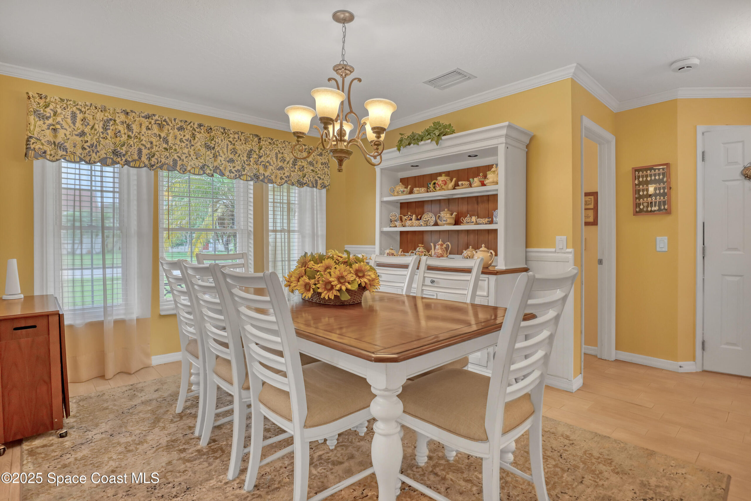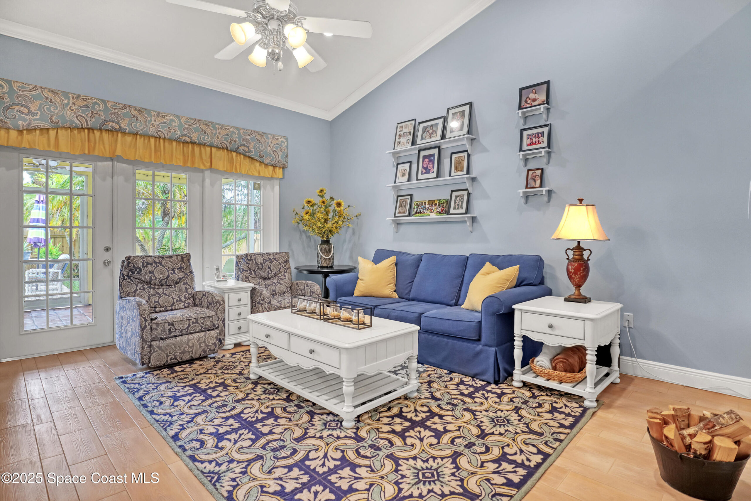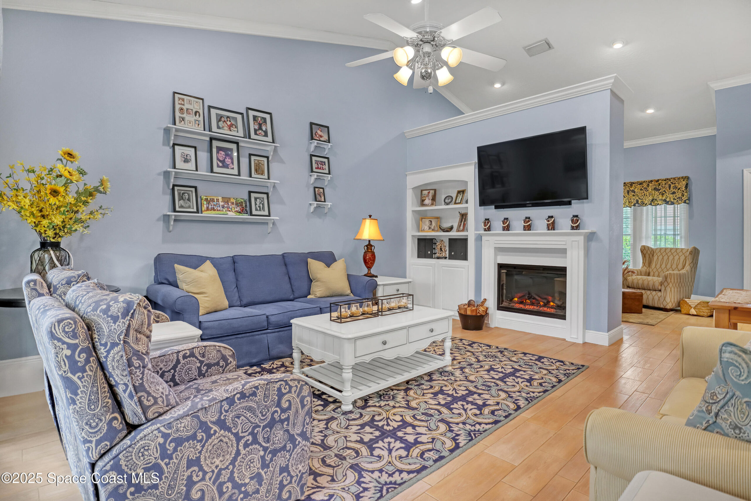2600 Lowell Circle, Melbourne, FL, 32935
2600 Lowell Circle, Melbourne, FL, 32935Basics
- Date added: Added 5 months ago
- Category: Residential
- Type: Single Family Residence
- Status: Active
- Bedrooms: 5
- Bathrooms: 3
- Area: 2373 sq ft
- Lot size: 0.22 sq ft
- Year built: 1992
- Subdivision Name: Weston Village
- Bathrooms Full: 2
- Lot Size Acres: 0.22 acres
- Rooms Total: 0
- County: Brevard
- MLS ID: 1048088
Description
-
Description:
Nestled in the highly sought-after NON-HOA subdivision of Weston Village, this corner-lot pool home offers charm and character not often found in Florida homes. Luxury features include a grand stairwell, vaulted ceilings, granite throughout, 44'' cabinets, a renovated walk-in shower, jetted tub, shiplap/wainscoting, walk-in closets & pantry, and ceramic tile in living areas. With 5 bedrooms, it's one of only 12 such homes sold or listed in the MLS area in the past 6 months. The layout offers a first-floor primary suite, Jack & Jill bath, flex room, formal dining, eat-in kitchen, and indoor laundry. Recently installed impact windows and an impact garage door. Includes gas appliances, irrigation, city water/sewer, and a stunning 30,000-gallon saltwater pool, resurfaced with a new pump and LED lights. Enjoy the front porch or screened patio in a central location, just 3.5 miles or less from all school levels. Truly a special home, don't miss this one—schedule your private showing today!
Show all description
Location
Building Details
- Building Area Total: 3292 sq ft
- Construction Materials: Block, Concrete, Stucco, Brick
- Architectural Style: Ranch, Traditional, Patio Home
- Sewer: Public Sewer
- Heating: Natural Gas, 1
- Current Use: Residential, Single Family
- Roof: Shingle
- Levels: Two
Video
- Virtual Tour URL Unbranded: https://www.propertypanorama.com/instaview/spc/1048088
Amenities & Features
- Laundry Features: Gas Dryer Hookup, Lower Level, In Unit, Washer Hookup
- Pool Features: In Ground, Salt Water
- Flooring: Carpet, Tile
- Utilities: Cable Available, Electricity Connected, Natural Gas Connected, Sewer Connected, Water Connected
- Fencing: Back Yard, Full, Privacy, Wood
- Parking Features: Attached, Garage, Garage Door Opener
- Fireplace Features: Electric
- Garage Spaces: 2, 1
- WaterSource: Public,
- Appliances: Dryer, Dishwasher, Gas Range, Gas Water Heater, Microwave, Plumbed For Ice Maker, Refrigerator, Washer
- Interior Features: Built-in Features, Ceiling Fan(s), Eat-in Kitchen, Pantry, Primary Downstairs, Vaulted Ceiling(s), Walk-In Closet(s), Primary Bathroom -Tub with Separate Shower, Split Bedrooms, Jack and Jill Bath
- Lot Features: Corner Lot, Sprinklers In Front, Sprinklers In Rear
- Spa Features: Bath
- Patio And Porch Features: Covered, Front Porch, Rear Porch, Screened
- Exterior Features: Storm Shutters, Impact Windows
- Cooling: Central Air
Fees & Taxes
- Tax Assessed Value: $7,327.78
School Information
- HighSchool: Eau Gallie
- Middle Or Junior School: Johnson
- Elementary School: Creel
Miscellaneous
- Road Surface Type: Asphalt
- Listing Terms: Cash, Conventional, FHA, VA Loan
- Special Listing Conditions: Standard
Courtesy of
- List Office Name: Karr Professional Group P.A.

