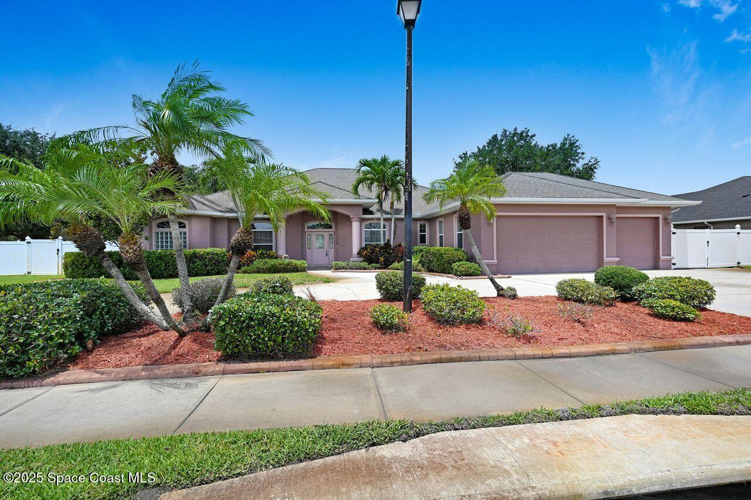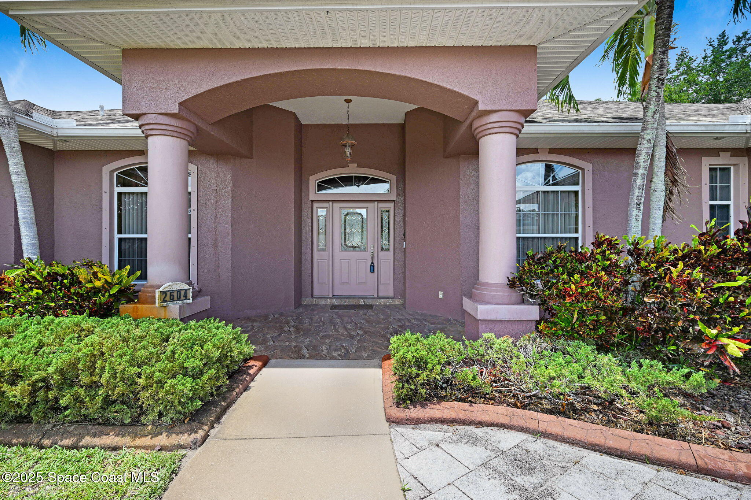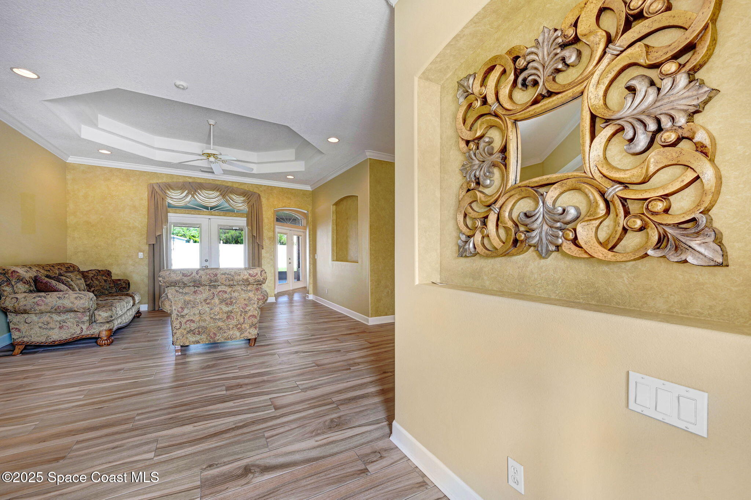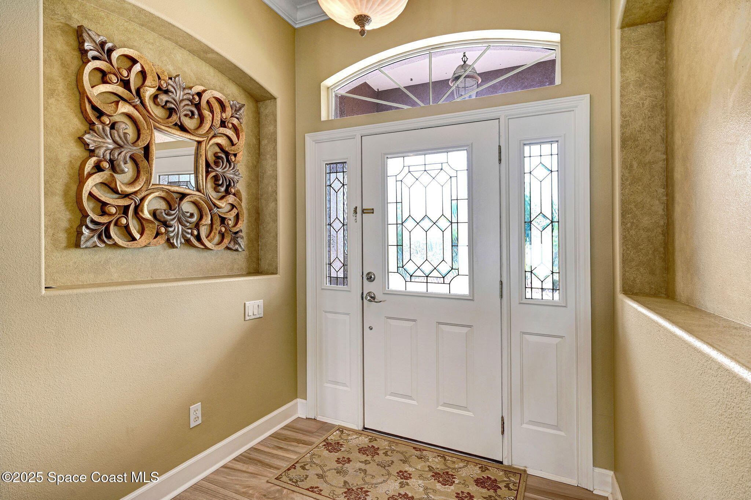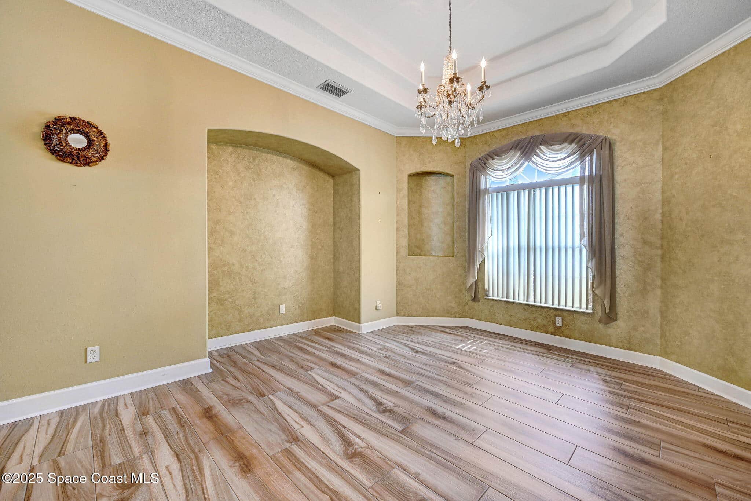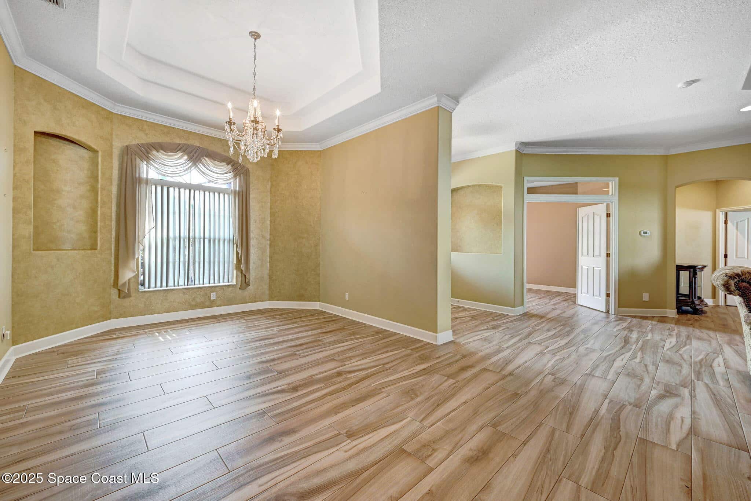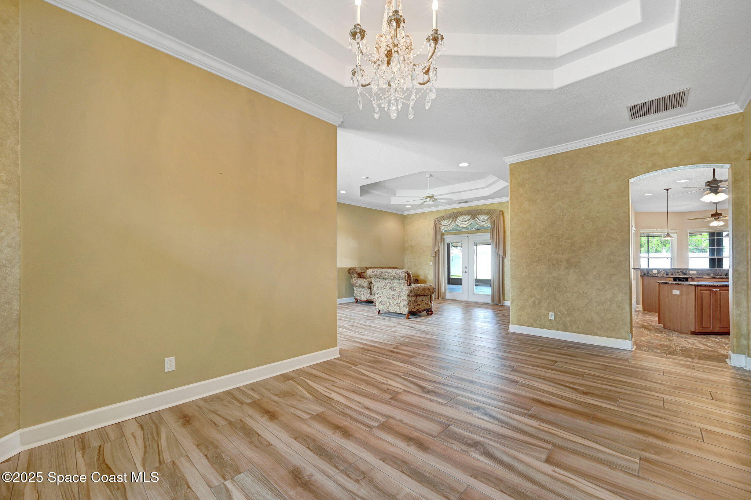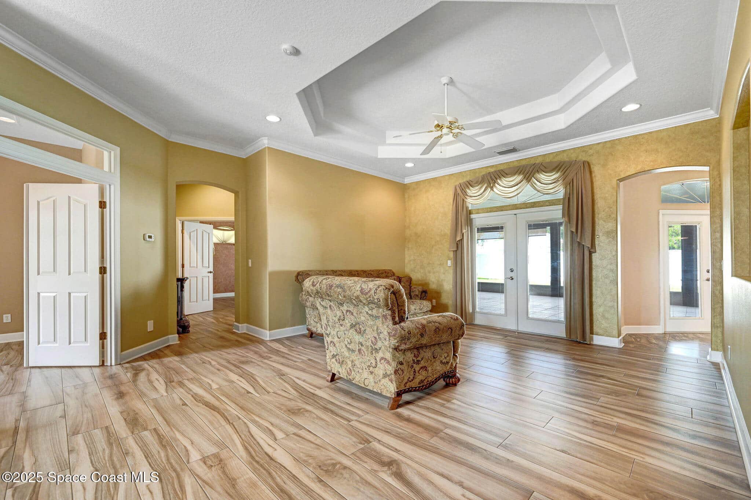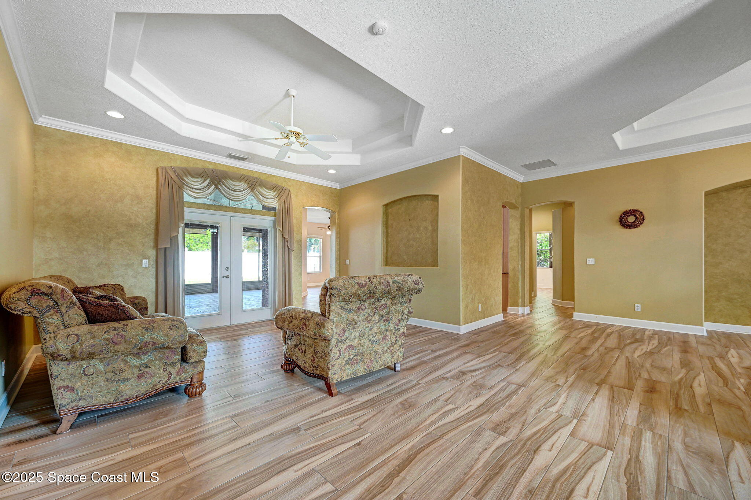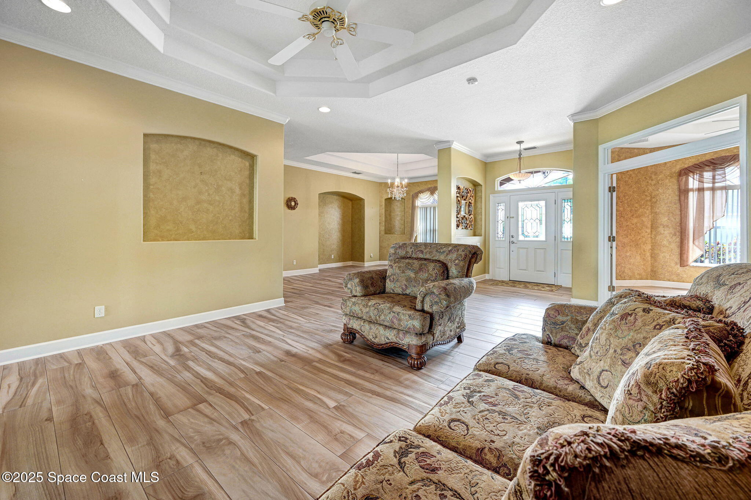2604 Canary Isles Drive, Melbourne, FL, 32901
2604 Canary Isles Drive, Melbourne, FL, 32901Basics
- Date added: Added 4 months ago
- Category: Residential
- Type: Single Family Residence
- Status: Active
- Bedrooms: 4
- Bathrooms: 3
- Area: 3138 sq ft
- Lot size: 0.52 sq ft
- Year built: 2003
- Subdivision Name: Canary Isles A Replat of Part of Club Manor No 1 P
- Bathrooms Full: 3
- Lot Size Acres: 0.52 acres
- Rooms Total: 0
- Zoning: Residential
- County: Brevard
- MLS ID: 1050315
Description
-
Description:
Discover the perfect blend of space, style, and location in this exceptional 4-bedroom, 3-bathroom home with a 3-car garage and dedicated RV/boat parking, located in the gated community of Canary Isles.
Show all description
Offering 3,138 square feet of well-designed living space, this home boasts a bright open floor plan, soaring ceilings, and a seamless flow that makes everyday living and entertaining a dream. The expansive kitchen features stainless steel appliances, a center island, walk-in pantry, and plenty of counter space for cooking and gathering.
Retreat to the spacious primary suite, complete with dual walk-in closets, a luxurious bathroom with soaking tub, separate shower, and double vanities. The three additional bedrooms offer flexibility for guests, home office, or multigenerational living.
Enjoy Florida living from your screened-in lanai, overlooking a private, fenced yard with plenty of room for a future pool or garden oasis. Plus, you're just minutes away from top-rated schools, shopping, dining, and a nearby golf course, perfect for golf enthusiasts or those who love a scenic, active lifestyle.
With RV/boat parking and over 3,000 square feet of space, this home has something for everyone.
Don't miss your opportunity to call this stunning property home, schedule your private showing today!
Location
Building Details
- Building Area Total: 3892 sq ft
- Construction Materials: Block, Concrete, Stucco
- Architectural Style: Traditional
- Sewer: Public Sewer
- Heating: Central, 1
- Current Use: Residential, Single Family
- Roof: Shingle
- Levels: One
Video
- Virtual Tour URL Unbranded: https://www.propertypanorama.com/instaview/spc/1050315
Amenities & Features
- Laundry Features: Gas Dryer Hookup, In Unit, Washer Hookup
- Electric: Whole House Generator
- Flooring: Tile
- Utilities: Electricity Connected
- Association Amenities: Gated
- Fencing: Back Yard, Vinyl, Fenced
- Parking Features: Attached, Garage, RV Access/Parking
- Fireplace Features: Gas
- Garage Spaces: 3, 1
- WaterSource: Public,
- Appliances: Double Oven, Dishwasher, Refrigerator, Wine Cooler
- Interior Features: Ceiling Fan(s), His and Hers Closets, Kitchen Island, Walk-In Closet(s), Split Bedrooms
- Lot Features: Other
- Window Features: Skylight(s)
- Patio And Porch Features: Patio, Porch, Screened
- Exterior Features: Outdoor Kitchen
- Cooling: Central Air, Electric
Fees & Taxes
- Tax Assessed Value: $3,904.25
- Association Fee Frequency: Annually
School Information
- HighSchool: Melbourne
- Middle Or Junior School: Stone
- Elementary School: University Park
Miscellaneous
- Road Surface Type: Asphalt
- Listing Terms: Cash, Conventional, FHA, VA Loan
- Special Listing Conditions: Standard
Courtesy of
- List Office Name: RE/MAX Solutions

