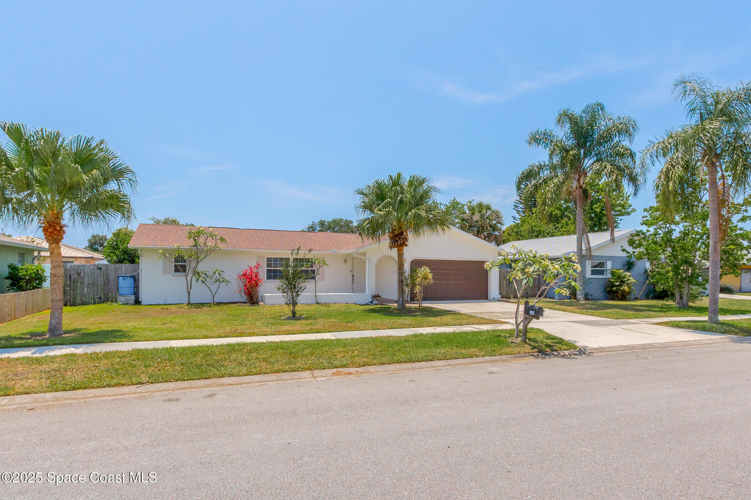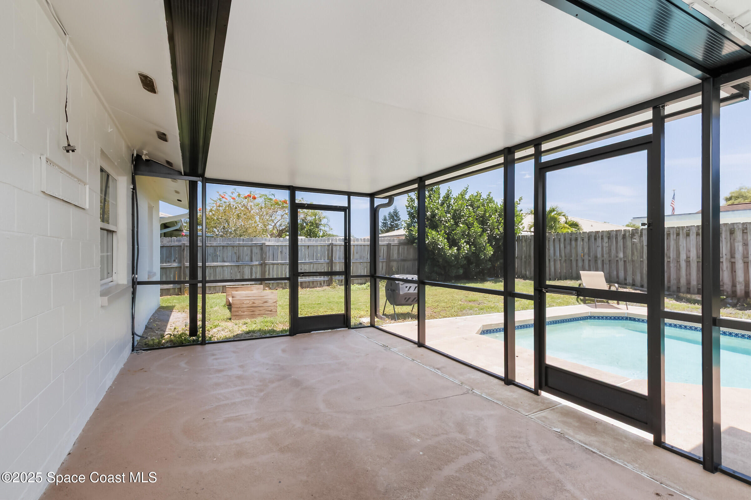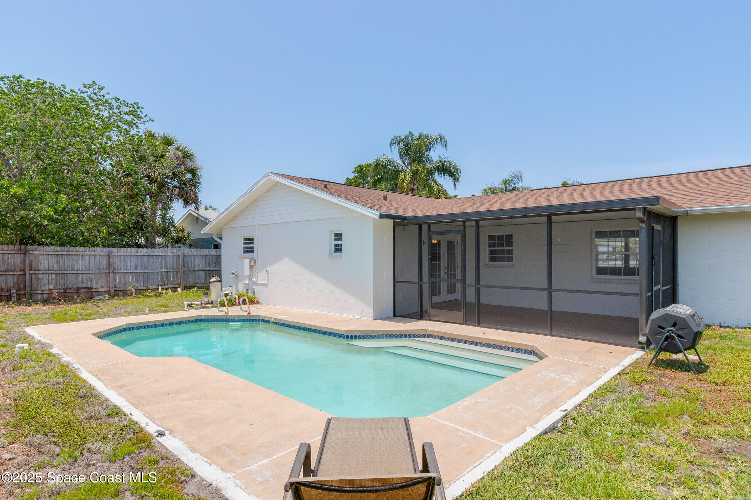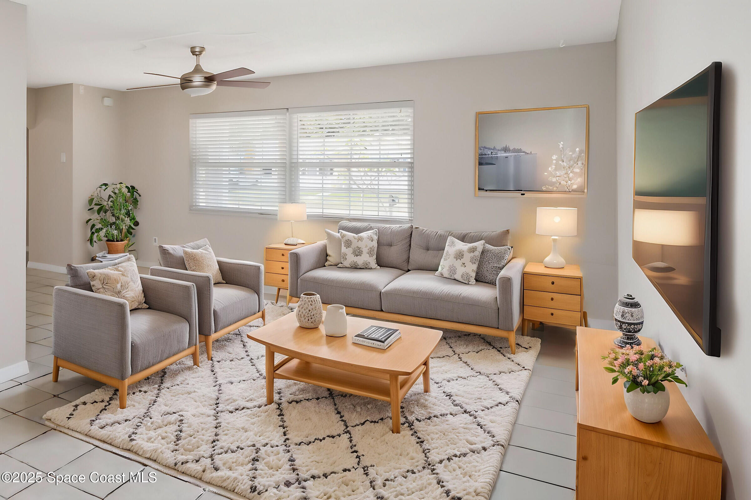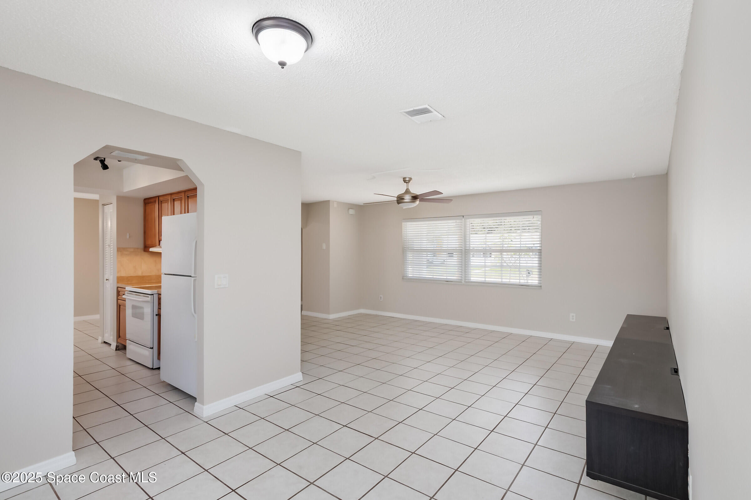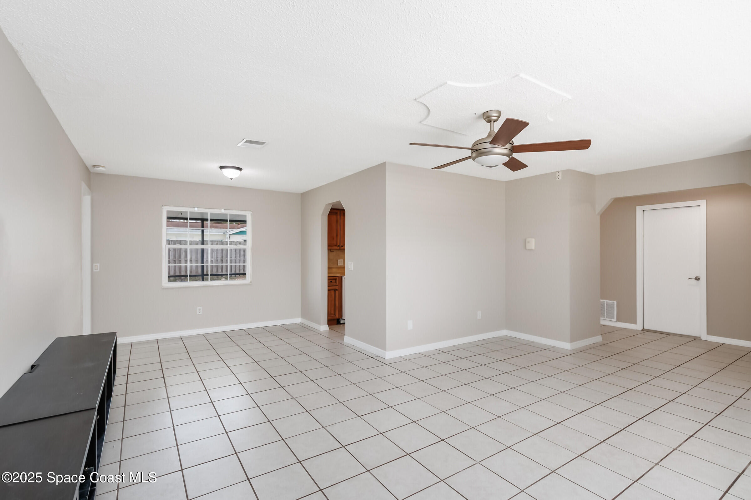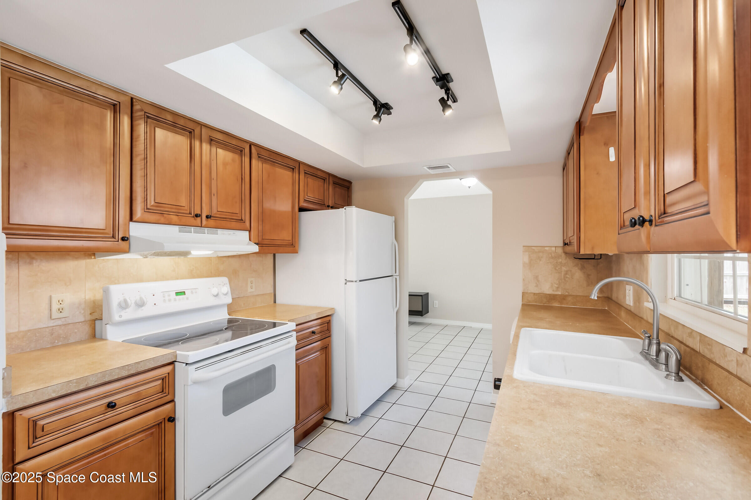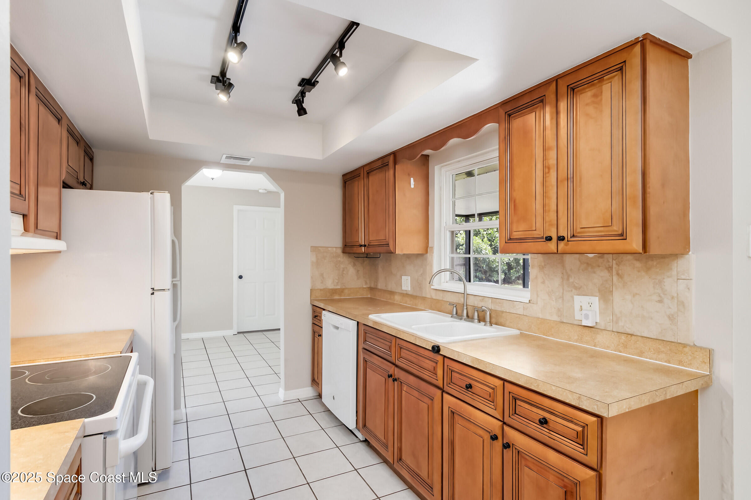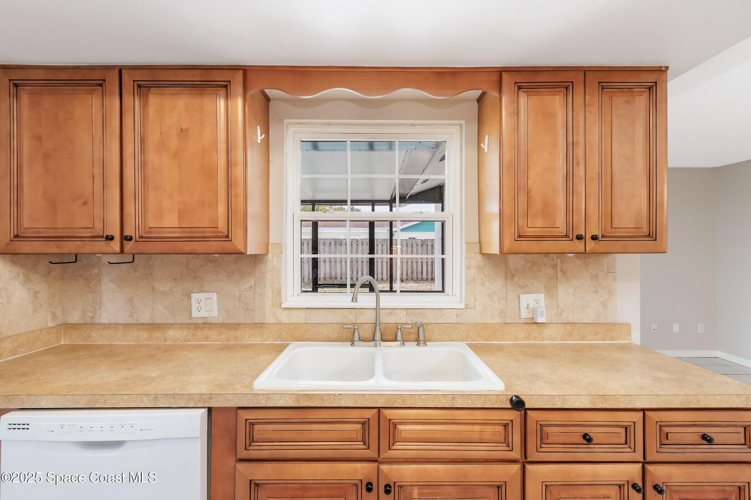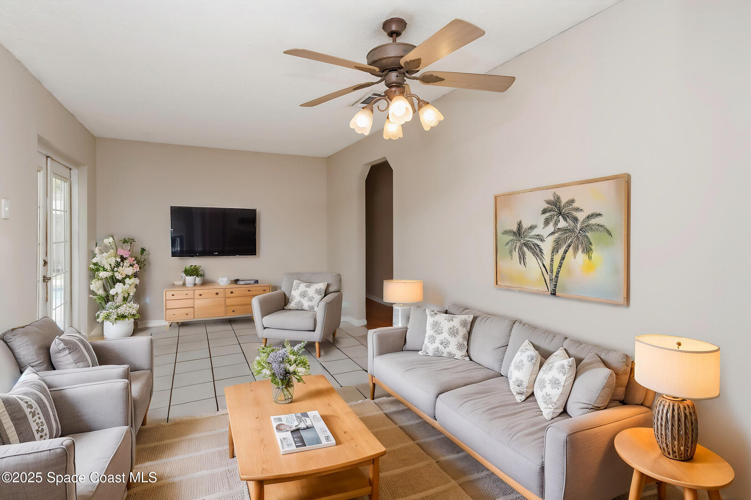2609 Corbusier Drive, Melbourne, FL, 32935
2609 Corbusier Drive, Melbourne, FL, 32935Basics
- Date added: Added 6 months ago
- Category: Residential
- Type: Single Family Residence
- Status: Active
- Bedrooms: 3
- Bathrooms: 2
- Area: 1357 sq ft
- Lot size: 0.18 sq ft
- Year built: 1979
- Subdivision Name: Fountainhead Unit 6
- Bathrooms Full: 2
- Lot Size Acres: 0.18 acres
- Rooms Total: 0
- County: Brevard
- MLS ID: 1045847
Description
-
Description:
This charming Melbourne 3b/2b pool home checks all the boxes - new roof 2023, quiet street, fenced yard, split layout & space to enjoy inside & out. The comfortable primary suite is set apart for owner privacy, while two additional bedrooms & a full bath are ideal for kids, guests or family. A central kitchen connects the dining nook - great for casual meals - to the separate dining room, perfect for family dinners or entertaining. Out back, a screened porch, private pool & fully fenced yard offer space to relax, play or host friends. Ceiling fans throughout, a roomy kitchen pantry, 2-car garage w/attic access and large front porch add to the charm. Just minutes to shopping, dining, and the airport. This home offers everything first-time buyers need, investors want, or anyone seeking easy Florida living will love. Schedule your showing today!
Show all description
Location
- View: Pool
Building Details
- Construction Materials: Block
- Sewer: Public Sewer
- Heating: Central, Electric, 1
- Current Use: Residential, Single Family
- Roof: Shingle
- Levels: One
Video
- Virtual Tour URL Unbranded: https://www.propertypanorama.com/instaview/spc/1045847
Amenities & Features
- Laundry Features: In Garage, Gas Dryer Hookup, Washer Hookup
- Pool Features: In Ground
- Flooring: Tile, Vinyl
- Utilities: Cable Connected, Electricity Connected, Natural Gas Connected, Sewer Connected, Water Connected
- Fencing: Wood
- Parking Features: Attached, Garage, Garage Door Opener
- Garage Spaces: 2, 1
- WaterSource: Public,
- Appliances: Disposal, Dishwasher, Electric Oven, Gas Water Heater, Refrigerator
- Interior Features: Ceiling Fan(s), Pantry, Primary Bathroom - Shower No Tub, Split Bedrooms
- Lot Features: Few Trees
- Patio And Porch Features: Covered, Front Porch, Patio, Screened
- Cooling: Central Air, Electric
Fees & Taxes
- Tax Assessed Value: $2,746.45
School Information
- HighSchool: Eau Gallie
- Middle Or Junior School: Central
- Elementary School: Roy Allen
Miscellaneous
- Road Surface Type: Asphalt
- Listing Terms: Cash, Conventional, FHA, VA Loan
- Special Listing Conditions: Standard
- Pets Allowed: Yes
Courtesy of
- List Office Name: RE/MAX Elite

