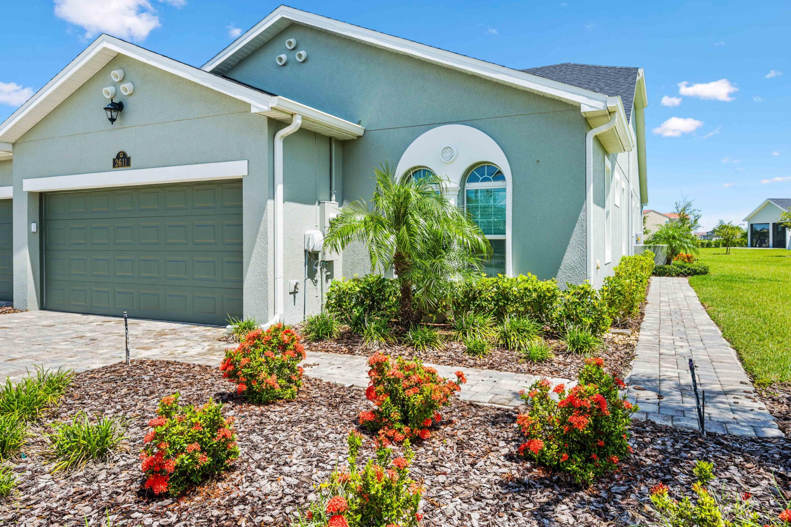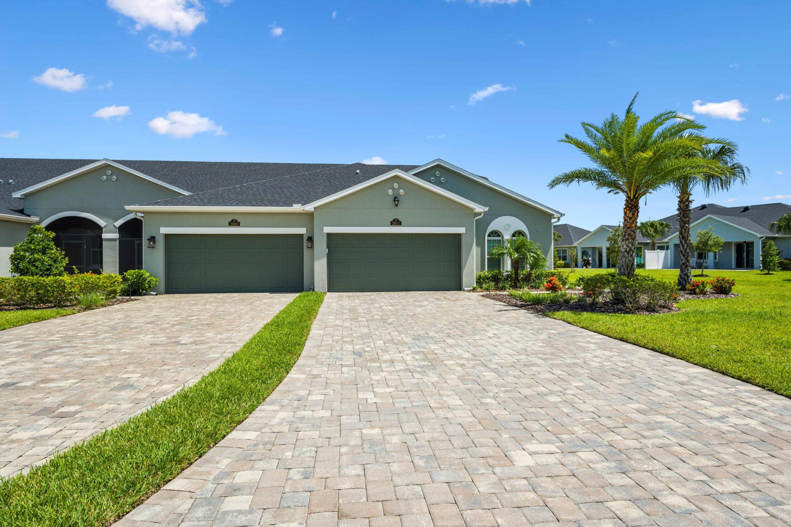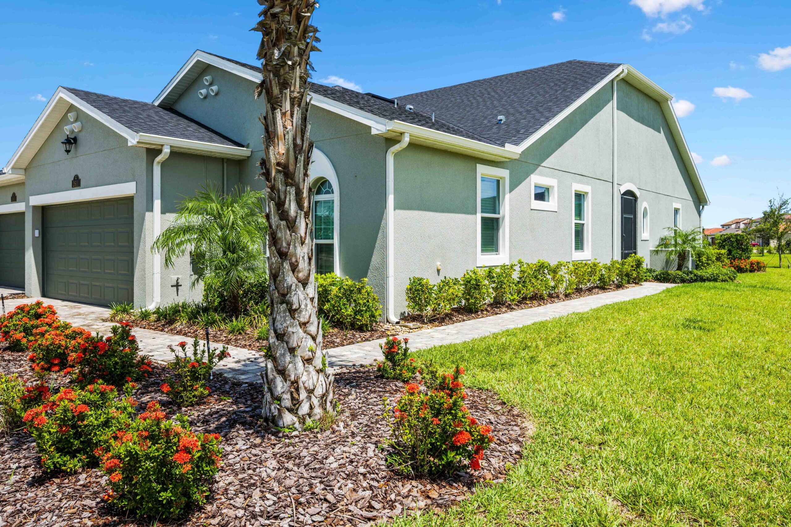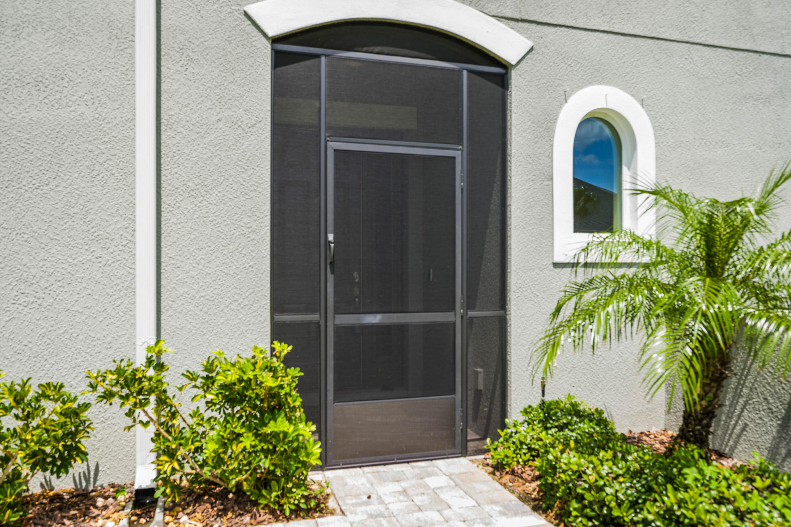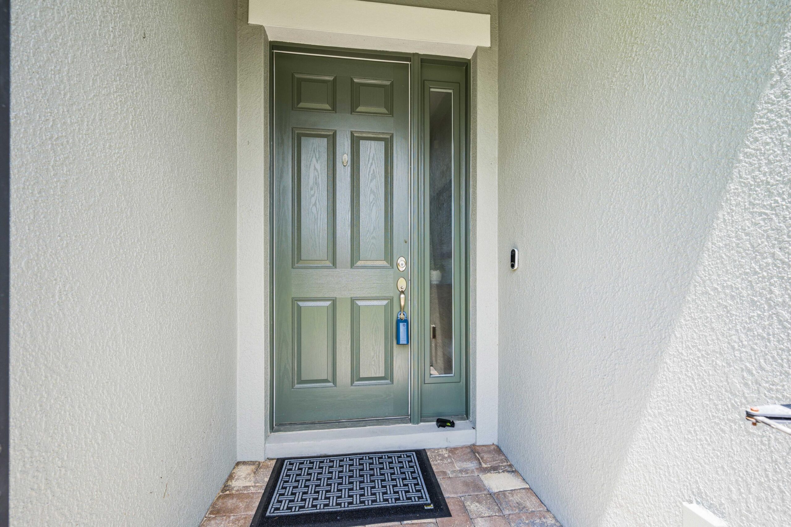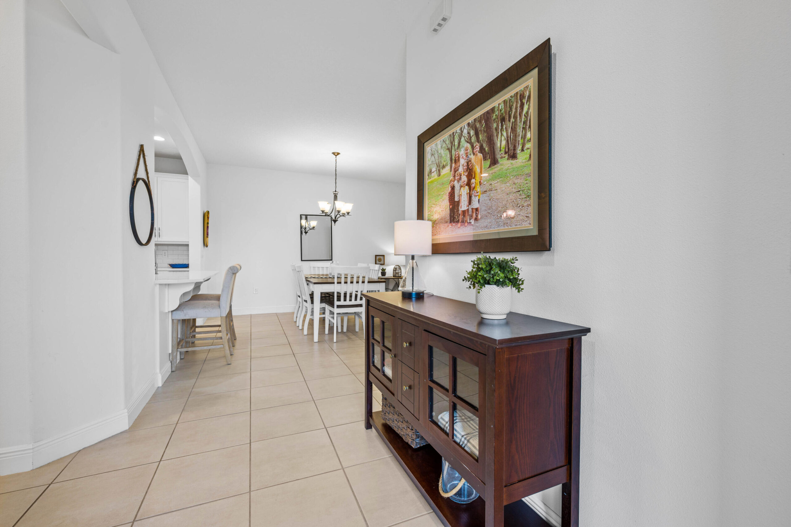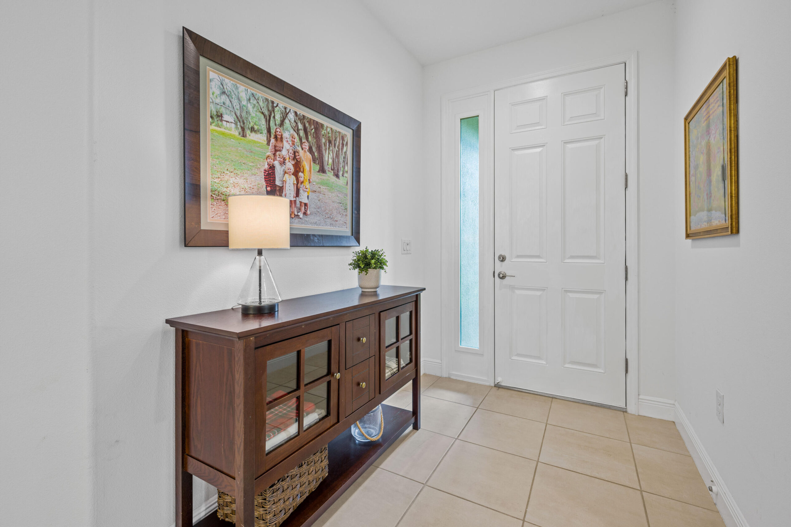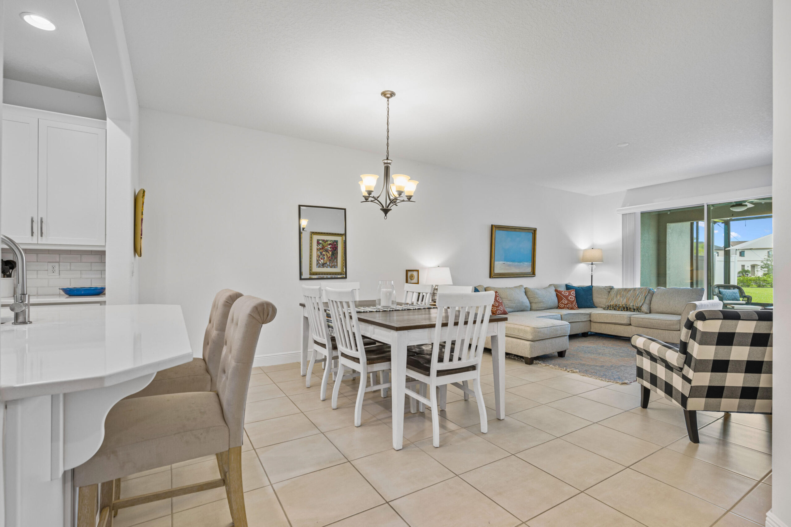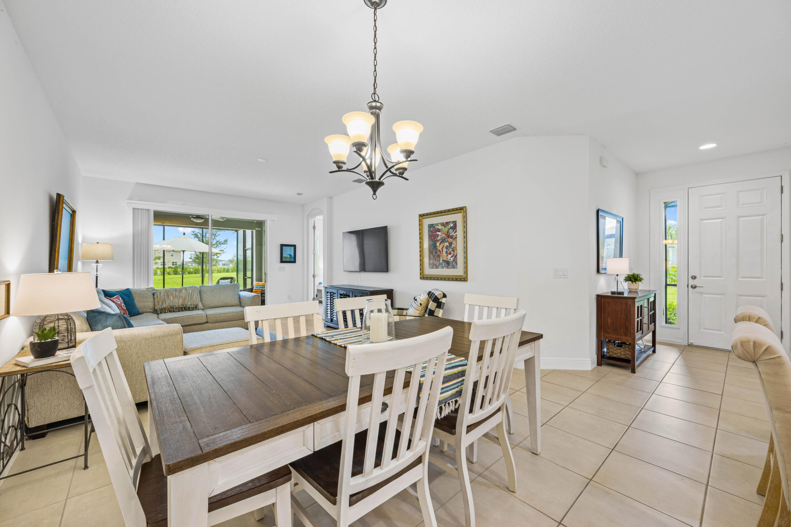2611 Ballydoyle Lane, Melbourne, FL, 32940
2611 Ballydoyle Lane, Melbourne, FL, 32940Basics
- Date added: Added 3 weeks ago
- Category: Residential
- Type: Townhouse
- Status: Active
- Bedrooms: 3
- Bathrooms: 2
- Area: 1694 sq ft
- Lot size: 0.27 sq ft
- Year built: 2021
- Subdivision Name: Loren Cove
- Bathrooms Full: 2
- Lot Size Acres: 0.27 acres
- Rooms Total: 0
- County: Brevard
- MLS ID: 1047032
Description
-
Description:
NEW PRICE ADJUSTMENT! YOU'LL OWN MUCH MORE PROPERTY FOR the PRICE WHEN YOU BUY this BEAUTIFULLY UPGRADED HOME LOCATED on ONE OF the LARGEST LOTS in LOREN COVE! This Monterey floor plan offers a HUGE YARD outside & yet a perfect blend of comfort, convenience & modern design inside! Be WOWED by the bright, open layout & split bedrooms w/spacious primary suite for ultimate relaxation; Dreamy kitchen w/gorgeous quartz countertops, white shaker cabinets, subway tile backsplash & cozy nook area for morning coffee; high end finishes & designer upgrades: 18x18 tile in main living areas, sleek stainless steel appliances,8-foot doors w/elegant trim, screened lanai, extended paver patio, pull down attic stairs for storage. The HOA covers lawn care, pest control, exterior insurance & access to top-tier amenities: private clubhouse, playground, covered pavilion, and more! Just steps from Addison Village Clubhse & minutes to shopping, restaurants, parks & entertainment. IT'S A LIFESTYLE UPGRADE!
Show all description
Location
Building Details
- Construction Materials: Block, Stucco
- Sewer: Public Sewer
- Heating: Electric, 1
- Current Use: Residential
- Roof: Shingle
- Levels: One
Video
- Virtual Tour URL Unbranded: https://www.propertypanorama.com/instaview/spc/1047032
Amenities & Features
- Laundry Features: Electric Dryer Hookup, Gas Dryer Hookup, In Unit
- Flooring: Carpet, Tile
- Utilities: Cable Available, Electricity Available, Sewer Connected, Water Connected
- Association Amenities: Clubhouse, Fitness Center, Playground, Tennis Court(s), Pickleball, Pool
- Parking Features: Garage
- Garage Spaces: 2, 1
- WaterSource: Public,
- Appliances: Dishwasher, Gas Range, Microwave, Refrigerator, Tankless Water Heater
- Interior Features: Ceiling Fan(s), Entrance Foyer, Eat-in Kitchen, Open Floorplan, Pantry, Vaulted Ceiling(s), Walk-In Closet(s), Primary Bathroom - Shower No Tub, Split Bedrooms, Breakfast Nook
- Lot Features: Cul-De-Sac
- Patio And Porch Features: Front Porch, Rear Porch, Screened
- Cooling: Electric
Fees & Taxes
- Tax Assessed Value: $3,354.20
- Association Fee Frequency: Monthly
- Association Fee Includes: Maintenance Structure, Pest Control
School Information
- HighSchool: Viera
- Middle Or Junior School: DeLaura
- Elementary School: Quest
Miscellaneous
- Listing Terms: Cash, Conventional, FHA, VA Loan
- Special Listing Conditions: Standard
Courtesy of
- List Office Name: RE/MAX Elite

