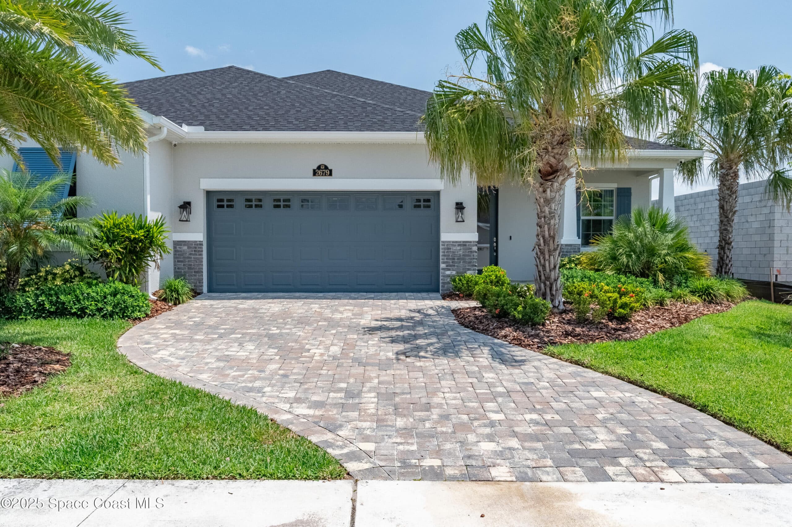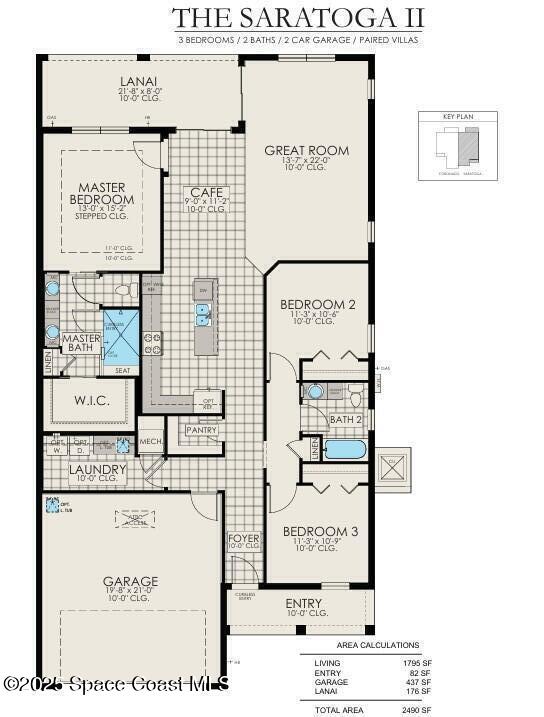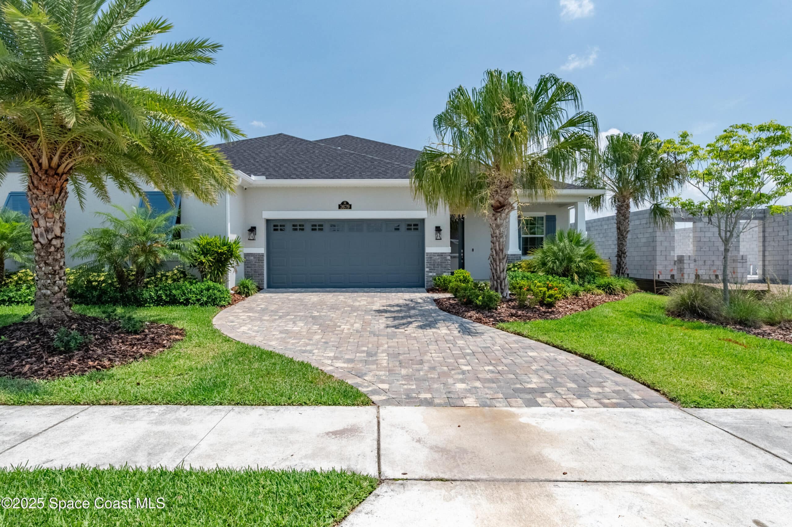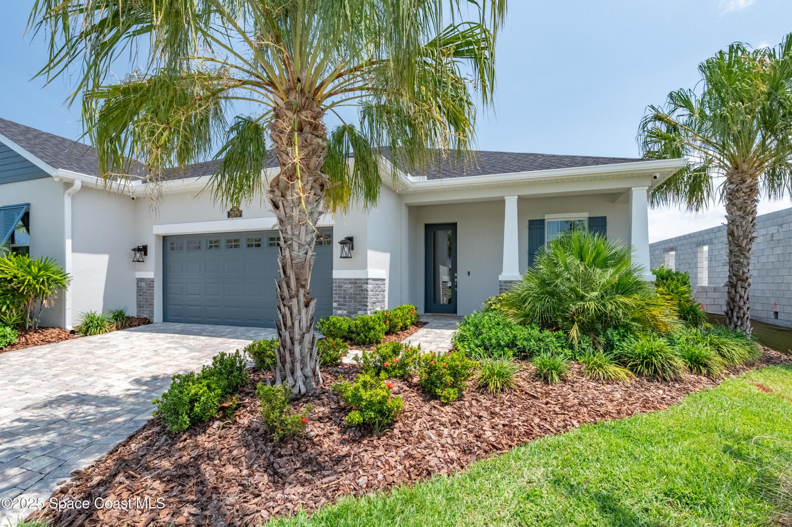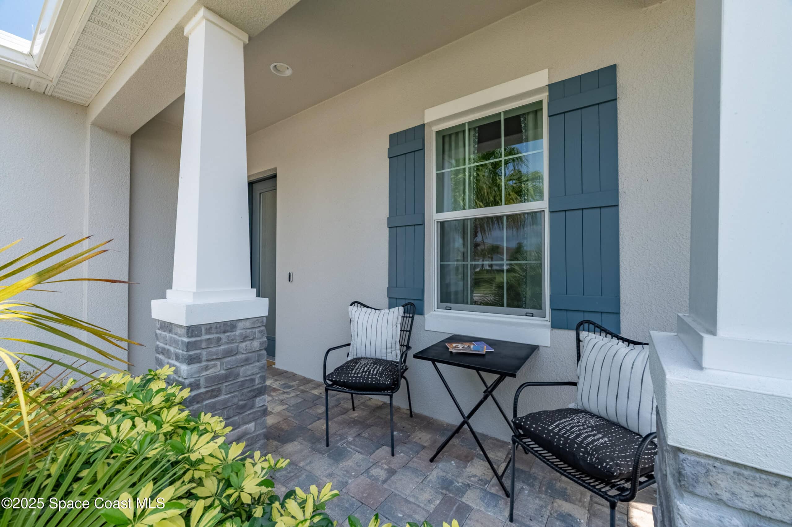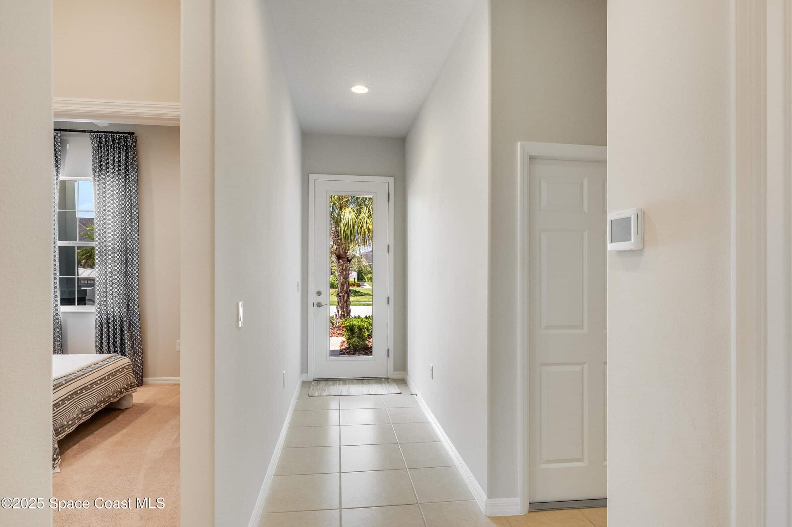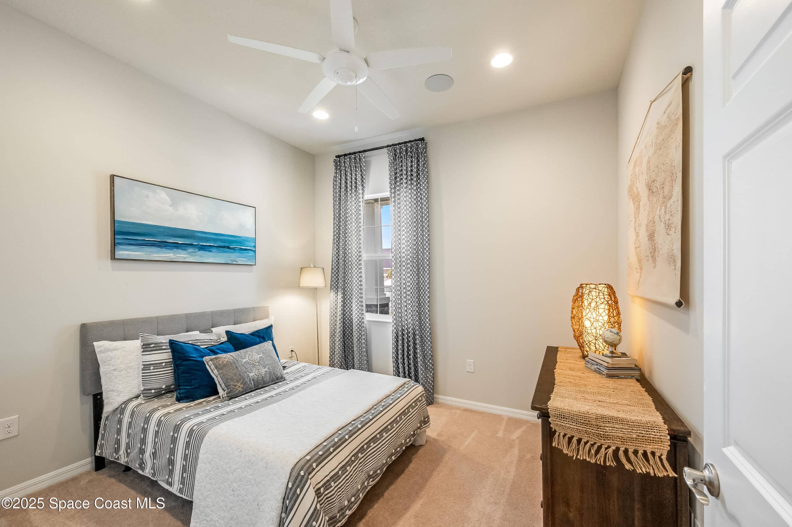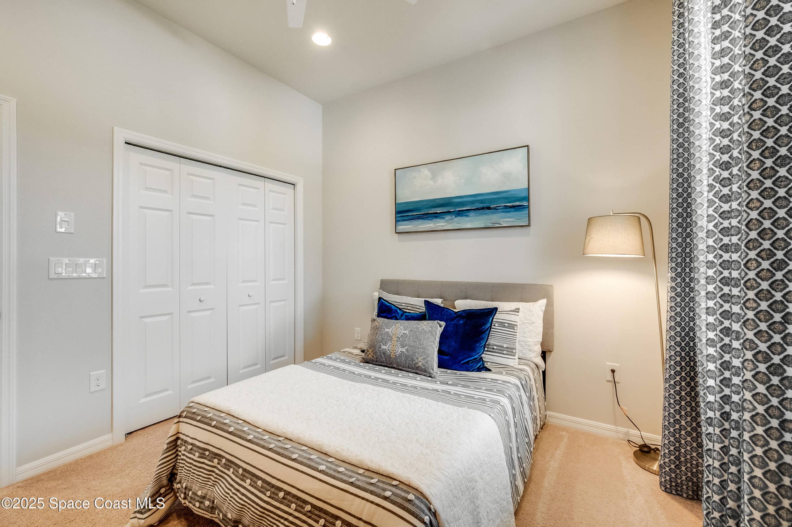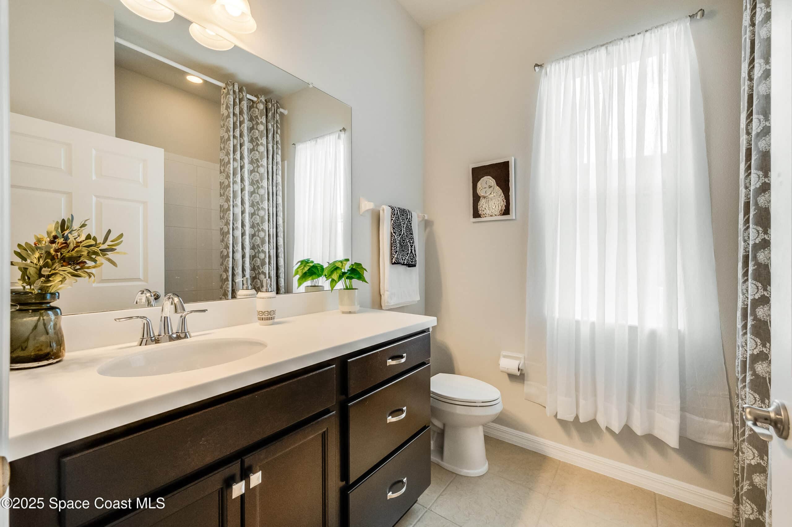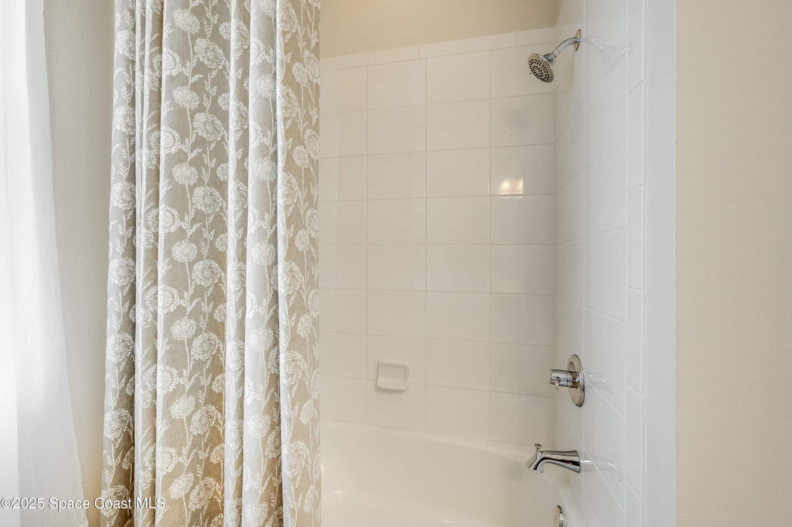2679 Avalonia Drive, Melbourne, FL, 32940
2679 Avalonia Drive, Melbourne, FL, 32940Basics
- Date added: Added 2 months ago
- Category: Residential
- Type: Single Family Residence
- Status: Active
- Bedrooms: 3
- Bathrooms: 2
- Area: 1776 sq ft
- Lot size: 0.13 sq ft
- Year built: 2021
- Subdivision Name: Avalonia
- Bathrooms Full: 2
- Lot Size Acres: 0.13 acres
- Rooms Total: 0
- County: Brevard
- MLS ID: 1045775
Description
-
Description:
Previously showcased as a model home and now ready for its next chapter, this beautiful 3BR/2BA Saratoga II model features an open floor plan, spacious family room, and gourmet kitchen with quartz countertops, designer backsplash, and high-end SS appliances. On a premium lot with tranquil water and nature preserve views right in your backyard. Upgrades include recessed lighting, ceiling fans, ceiling speakers, and Sonos system throughout the home and lanai. HOA fees include landscaping, roof, internet and basic cable through Spectrum. Access to Addison Village amenity center with clubhouse, pools, gym, tennis courts, and more. Close to shopping, restaurants, and entertainment.
Show all description
Location
- View: Pond, Trees/Woods, Protected Preserve
Building Details
- Construction Materials: Block, Stucco
- Architectural Style: Half Duplex
- Sewer: Public Sewer
- Heating: Central, Heat Pump, 1
- Current Use: Single Family
- Roof: Shingle
- Levels: One
Video
- Virtual Tour URL Unbranded: https://www.propertypanorama.com/instaview/spc/1045775
Amenities & Features
- Flooring: Carpet, Tile
- Utilities: Cable Available, Electricity Connected, Natural Gas Connected, Sewer Connected, Water Connected
- Association Amenities: Clubhouse, Maintenance Grounds, Maintenance Structure, Playground, Tennis Court(s), Pickleball, Children's Pool, Pool
- Parking Features: Attached, Garage, Garage Door Opener
- Garage Spaces: 2, 1
- WaterSource: Public,
- Appliances: Dryer, Disposal, Dishwasher, Gas Range, Microwave, Refrigerator, Tankless Water Heater, Washer
- Interior Features: Eat-in Kitchen, Kitchen Island, Open Floorplan, Pantry, Primary Downstairs, Walk-In Closet(s), Primary Bathroom - Shower No Tub, Split Bedrooms
- Lot Features: Sprinklers In Front, Sprinklers In Rear
- Patio And Porch Features: Patio
- Exterior Features: Storm Shutters, Impact Windows
- Cooling: Central Air
Fees & Taxes
- Tax Assessed Value: $5,137.05
- Association Fee Frequency: Monthly
- Association Fee Includes: Cable TV, Internet, Maintenance Grounds, Maintenance Structure
School Information
- HighSchool: Viera
- Middle Or Junior School: Viera Middle School
- Elementary School: Viera
Miscellaneous
- Road Surface Type: Asphalt
- Listing Terms: Cash, Conventional, FHA, VA Loan
- Special Listing Conditions: Owner Licensed RE
- Pets Allowed: Yes
Courtesy of
- List Office Name: Ohana East Coast Realty

