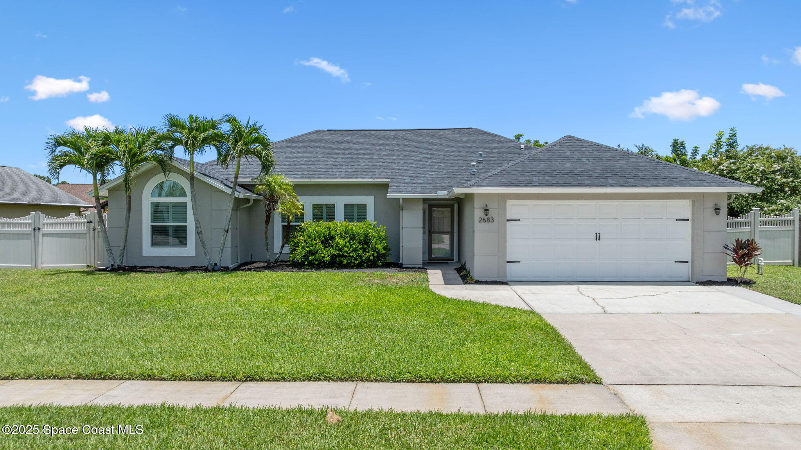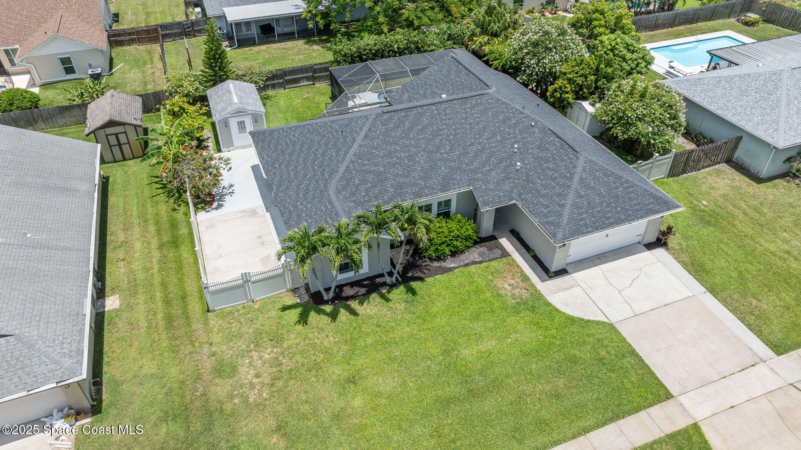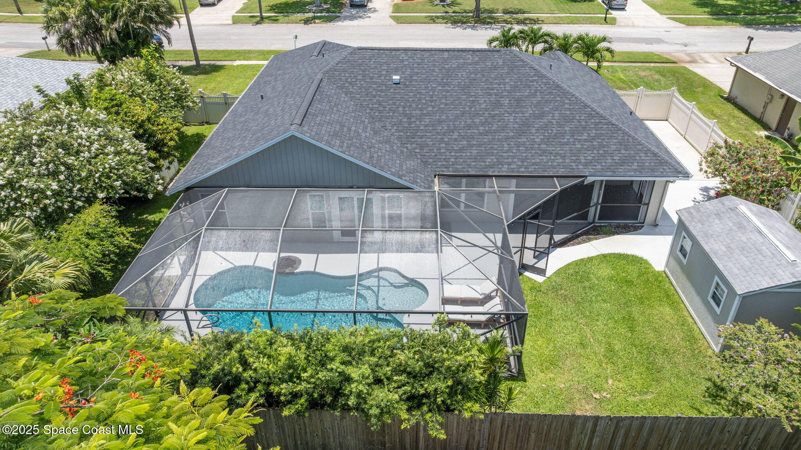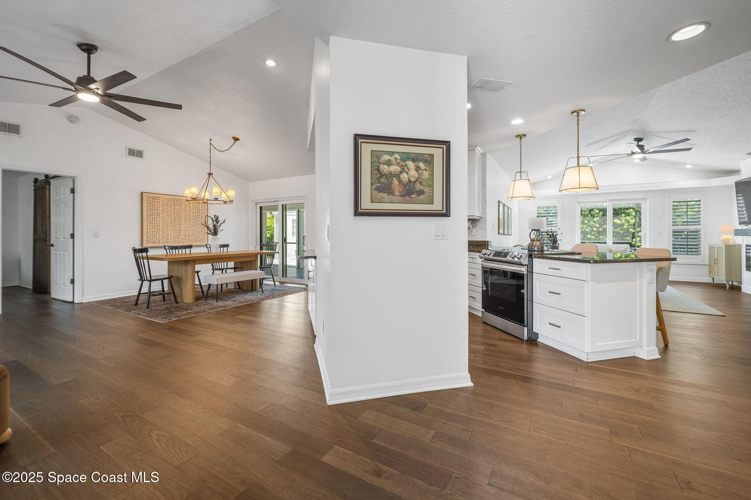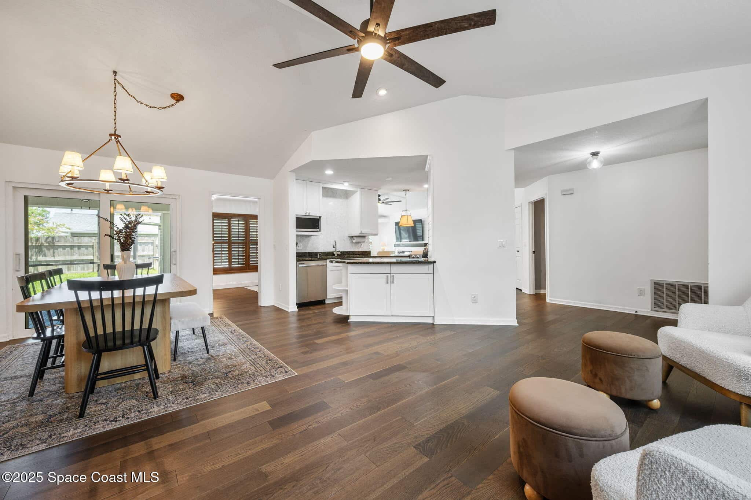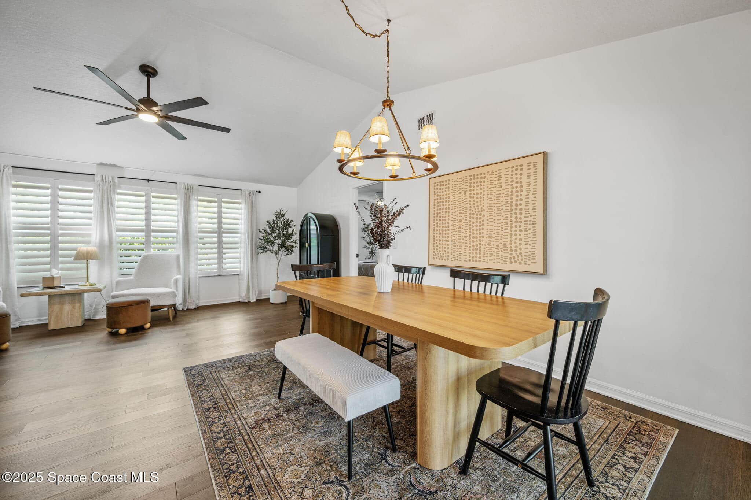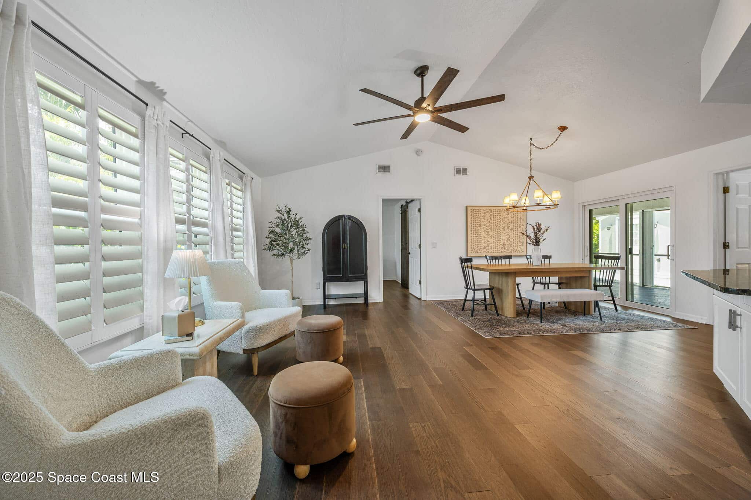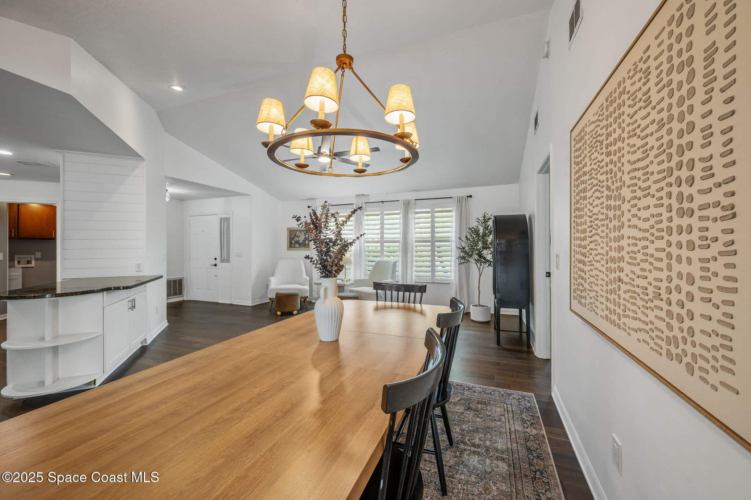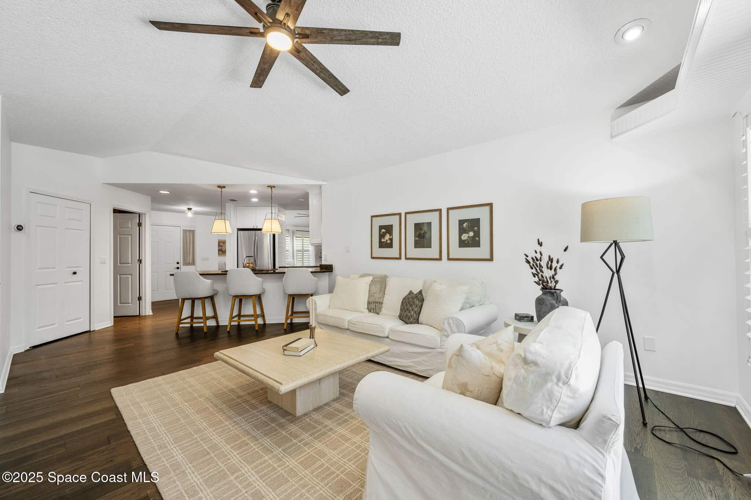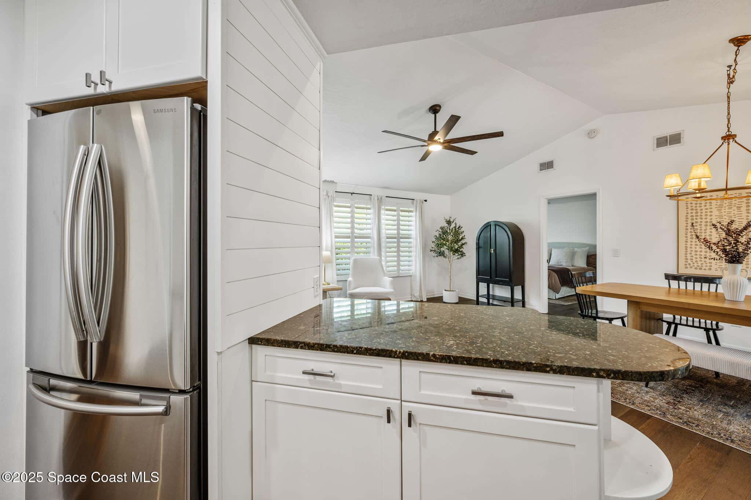2683 Majestic Avenue, Melbourne, FL, 32934
2683 Majestic Avenue, Melbourne, FL, 32934Basics
- Date added: Added 1 month ago
- Category: Residential
- Type: Single Family Residence
- Status: Active
- Bedrooms: 3
- Bathrooms: 2
- Area: 1830 sq ft
- Lot size: 0.23 sq ft
- Year built: 1988
- Subdivision Name: Kingsmill
- Bathrooms Full: 2
- Lot Size Acres: 0.23 acres
- Rooms Total: 0
- County: Brevard
- MLS ID: 1050257
Description
-
Description:
MULTIPLE OFFERS AGAIN! SUBMIT H&B by 6PM on JULY 19, 2025
Completely renovated and GORGEOUS 3BD/2BA POOL home PLUS an office. All of your big ticket items have been taken care of within the last few years, including the ROOF 2021, HVAC (2024) and Hot Water Heater 2025.
Other notable features include: Sliding glass doors are impact rated & the rest of the windows are double paned with accordion shutters/metal shutters. There's also a hookup for an RV, along with a pad. The fully fenced in backyard is perfect for your 4 legged furry friends. There's also natural gas available, and gutters around the home.
This home features a flexible office space, a modern open layout, and a sparkling screened-in pool perfect for entertaining.
Located on a generous lot with a shed out back in a quiet, convenient neighborhood close to top-rated schools, dining, and major employers. This is Florida living at its finest style, function, and comfort in one perfect package.
Show all description
Location
Building Details
- Construction Materials: Block, Concrete, Stucco
- Sewer: Public Sewer
- Heating: Central, Electric, 1
- Current Use: Residential, Single Family
- Roof: Shingle
Video
- Virtual Tour URL Unbranded: https://www.propertypanorama.com/instaview/spc/1050257
Amenities & Features
- Pool Features: In Ground, Screen Enclosure
- Flooring: Vinyl
- Utilities: Cable Available, Electricity Connected, Sewer Connected, Water Connected
- Fencing: Back Yard, Full, Wood, Fenced
- Parking Features: Attached, Garage
- Fireplace Features: Electric
- Garage Spaces: 2, 1
- WaterSource: Public,
- Appliances: Disposal, Dishwasher, Electric Range, Microwave, Refrigerator
- Interior Features: Built-in Features, Ceiling Fan(s), Open Floorplan, Walk-In Closet(s), Primary Bathroom - Shower No Tub, Split Bedrooms
- Lot Features: Other
- Patio And Porch Features: Covered, Patio, Screened
- Exterior Features: Other
- Fireplaces Total: 1
- Cooling: Central Air
Fees & Taxes
- Association Fee Frequency: Annually
School Information
- HighSchool: Eau Gallie
- Middle Or Junior School: Johnson
- Elementary School: Croton
Miscellaneous
- Listing Terms: Cash, Conventional, FHA, VA Loan
- Special Listing Conditions: Standard
- Pets Allowed: Yes
Courtesy of
- List Office Name: Denovo Realty

