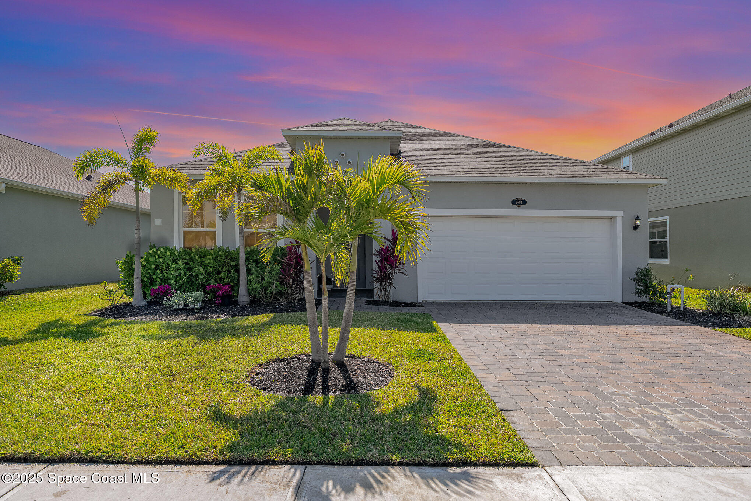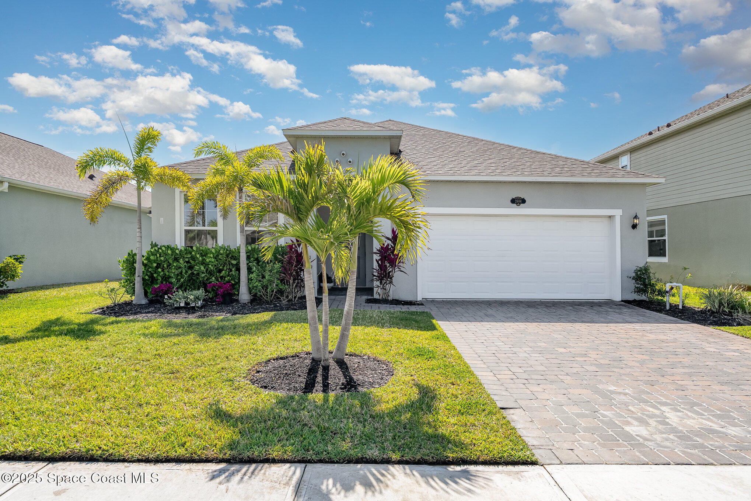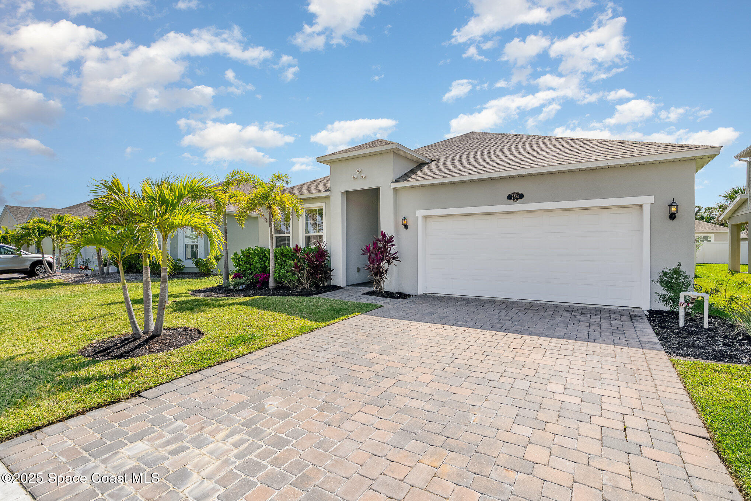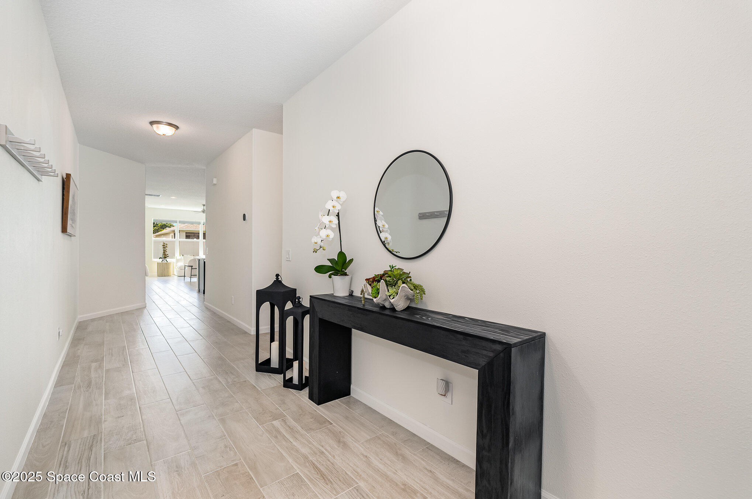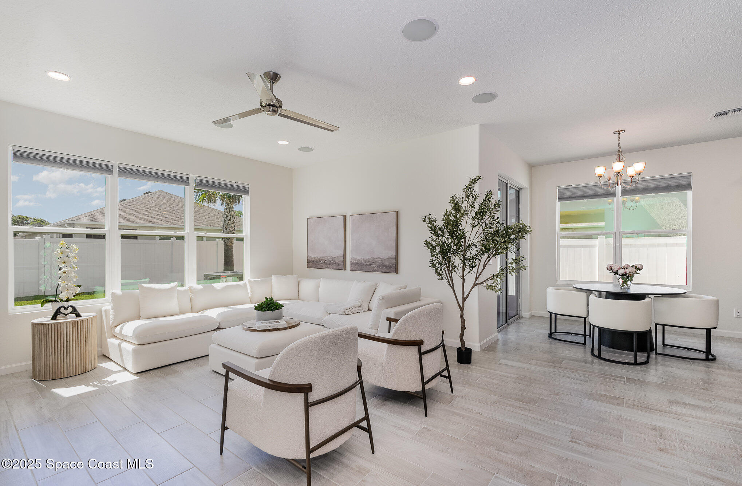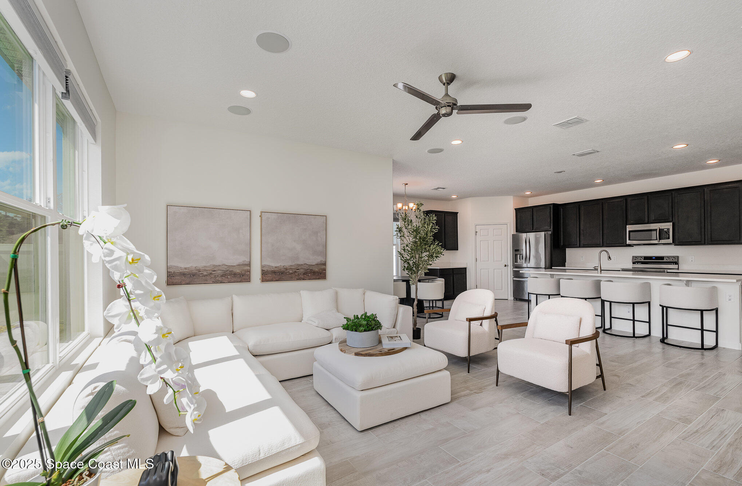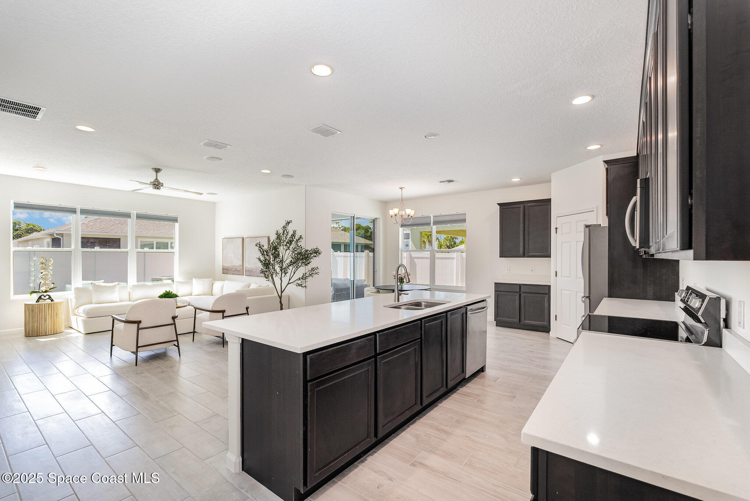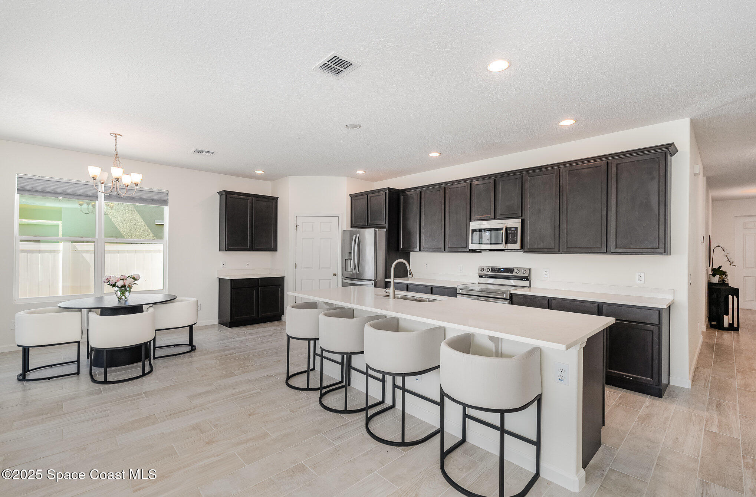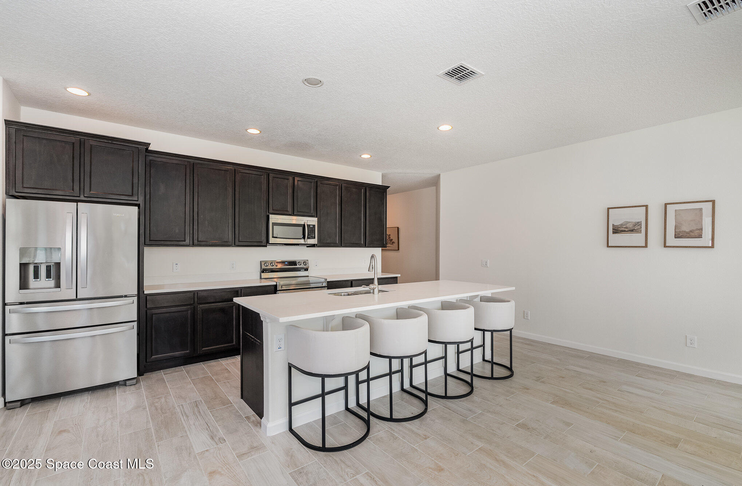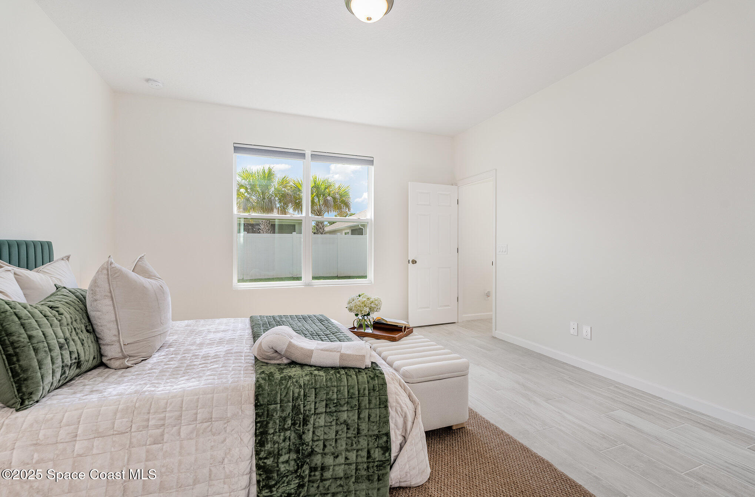2684 Sam Snead Street, West Melbourne, FL, 32904
2684 Sam Snead Street, West Melbourne, FL, 32904Basics
- Date added: Added 3 months ago
- Category: Residential
- Type: Single Family Residence
- Status: Active
- Bedrooms: 4
- Bathrooms: 2
- Area: 1989 sq ft
- Lot size: 0.15 sq ft
- Year built: 2020
- Subdivision Name: Palm Garden Lakes
- Bathrooms Full: 2
- Lot Size Acres: 0.15 acres
- Rooms Total: 0
- County: Brevard
- MLS ID: 1045912
Description
-
Description:
This 4 bedroom home boasts 9'4'' ceilings, lots of extra windows for enhanced natural light. The ''Deluxe'' kitchen has a walk-in pantry, upgraded cabinetry with crown molding, and the kitchen and baths have quartz counters and backsplash. Designer's choice of gorgeous plank tile flooring throughout the main living areas. The master suite is a true retreat, offering a beautifully upgraded master bath with double sink vanity, decorator-tiled shower, and a large walk-in closet! A thoughtful split bedroom floor plan for optimal privacy in the home. You can't beat the ideal location near A-rated schools, fantastic new parks, conveniently close to shopping & dining, and easy access to I-95. Don't let this one get away!
Show all description
Location
Building Details
- Construction Materials: Block, Concrete, Stucco
- Architectural Style: Traditional
- Sewer: Public Sewer
- Heating: Central, Heat Pump, 1
- Current Use: Residential, Single Family
- Roof: Shingle
Video
- Virtual Tour URL Unbranded: https://www.propertypanorama.com/instaview/spc/1045912
Amenities & Features
- Laundry Features: Electric Dryer Hookup, Washer Hookup
- Flooring: Carpet, Tile
- Utilities: Cable Available, Electricity Connected, Water Connected
- Association Amenities: Maintenance Grounds, Management - Off Site, Management - Full Time
- Parking Features: Attached, Garage Door Opener
- Garage Spaces: 2, 1
- WaterSource: Well,
- Appliances: Dishwasher, Electric Range, Electric Water Heater, Ice Maker, Microwave, Refrigerator
- Interior Features: Breakfast Bar, Kitchen Island, Open Floorplan, Pantry, Walk-In Closet(s), Primary Bathroom - Tub with Shower, Split Bedrooms, Breakfast Nook
- Lot Features: Sprinklers In Front, Sprinklers In Rear
- Patio And Porch Features: Porch
- Exterior Features: Storm Shutters
- Cooling: Central Air
Fees & Taxes
- Tax Assessed Value: $4,684.31
- Association Fee Frequency: Annually
School Information
- HighSchool: Melbourne
- Middle Or Junior School: Central
- Elementary School: Meadowlane
Miscellaneous
- Listing Terms: Cash, Conventional, FHA, VA Loan
- Special Listing Conditions: Standard
Courtesy of
- List Office Name: Cook Realty LLC

