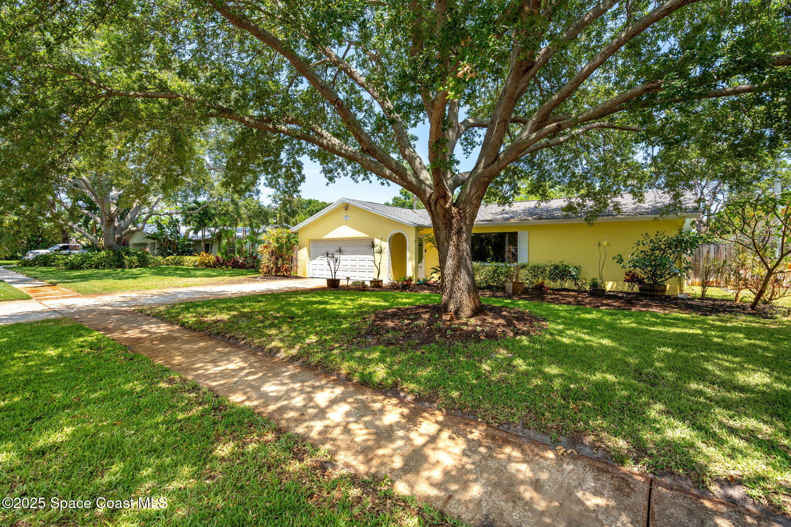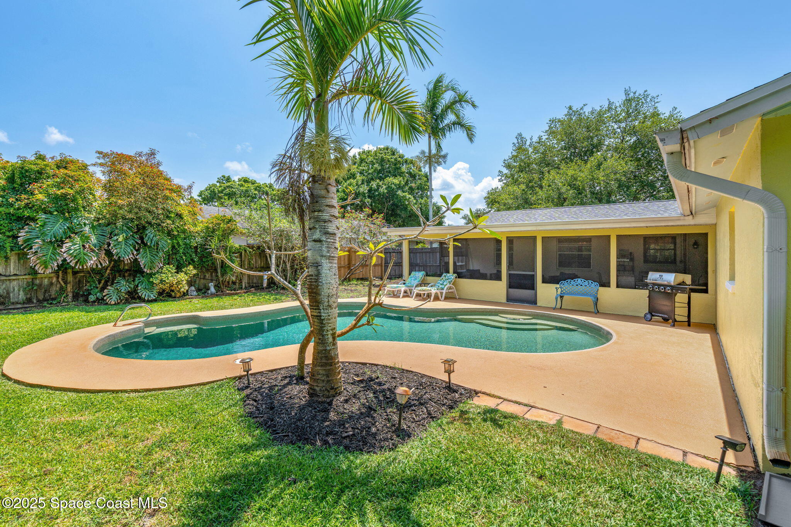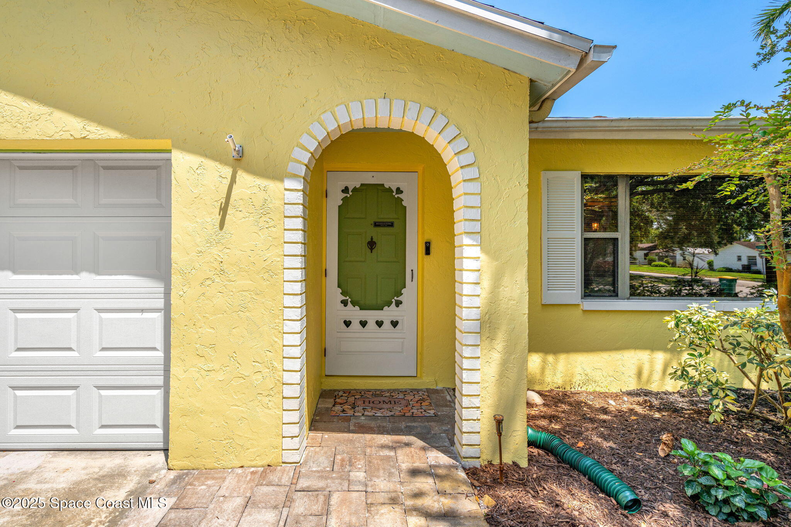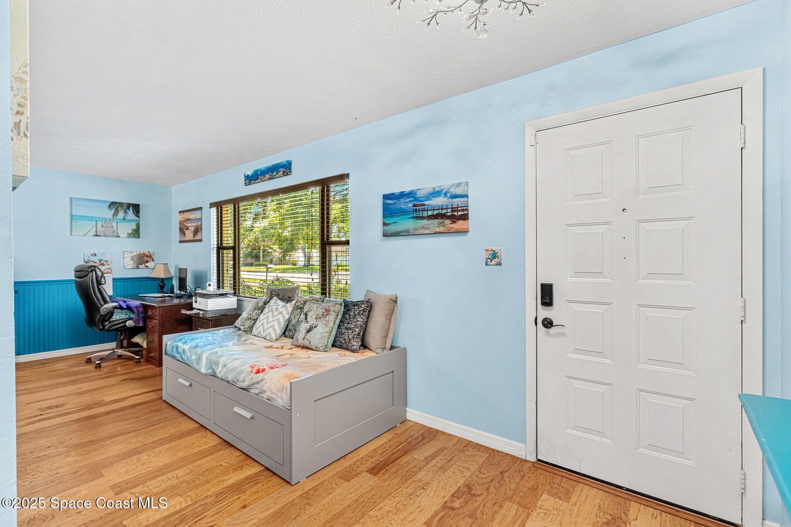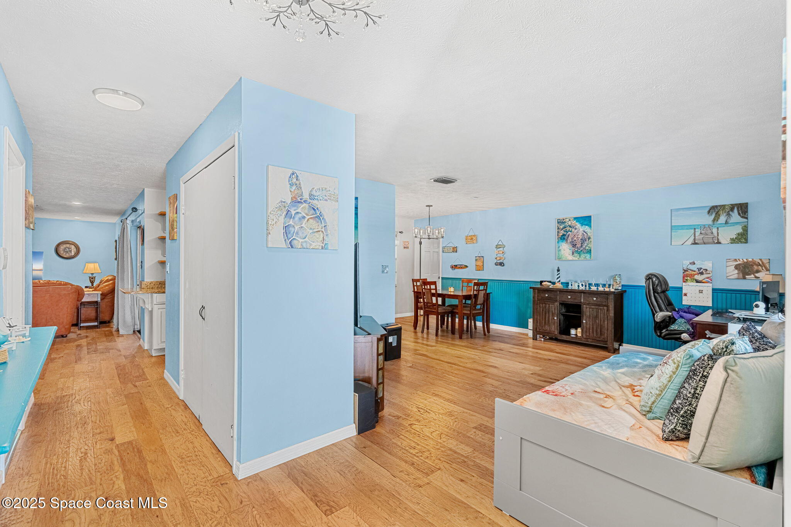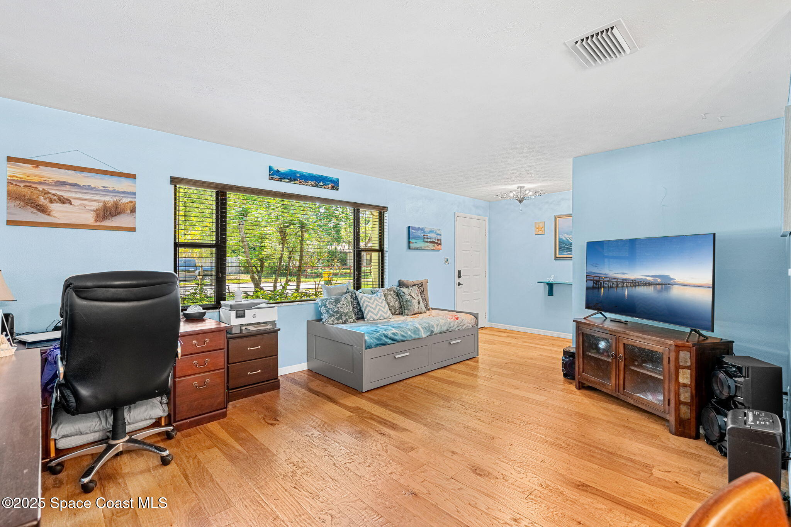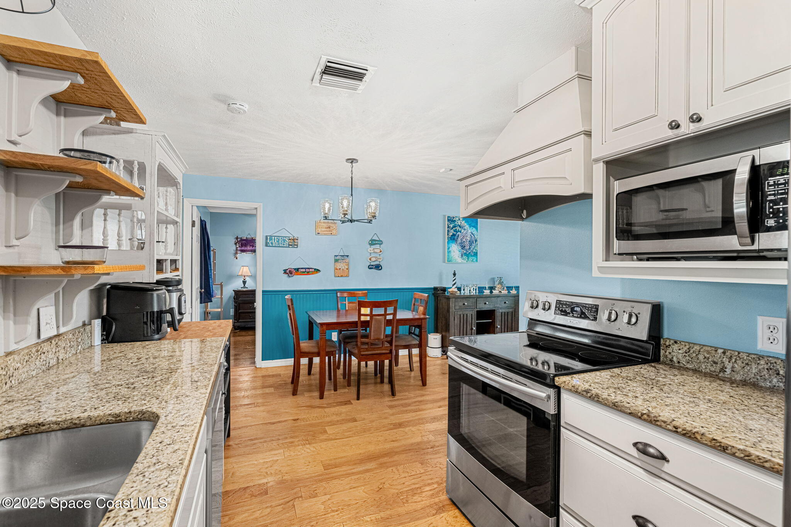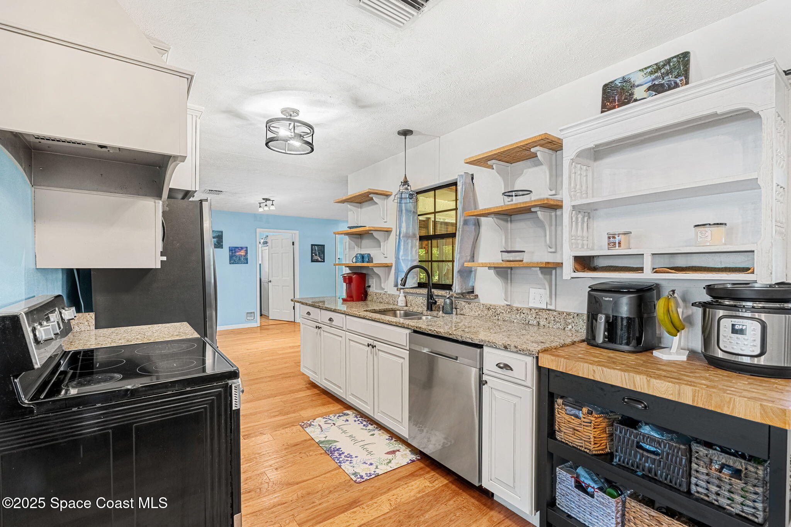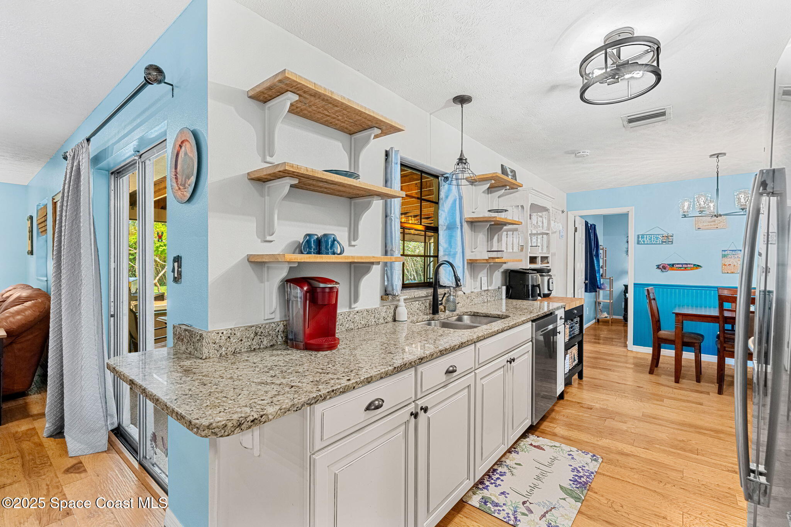2701 Golfview Drive, Melbourne, FL, 32901
2701 Golfview Drive, Melbourne, FL, 32901Basics
- Date added: Added 5 months ago
- Category: Residential
- Type: Single Family Residence
- Status: Active
- Bedrooms: 4
- Bathrooms: 2
- Area: 1852 sq ft
- Lot size: 0.27 sq ft
- Year built: 1977
- Subdivision Name: Williamsburg Unit 3
- Bathrooms Full: 2
- Lot Size Acres: 0.27 acres
- Rooms Total: 0
- County: Brevard
- MLS ID: 1045756
Description
-
Description:
Charming 4BD/2BA Pool Home located in the Heart of Melbourne on an oversized lot with NO HOA & NO RENTAL RESTRICTIONS ON A DEAD END STREET! This coastal-inspired beauty features a split floor plan, renovated kitchen with granite countertops, stainless steel appliances, custom cabinetry & open shelving. Enjoy stunning newer wood & tile flooring throughout—no carpet! Both bathrooms have been updated & a spacious laundry room adds extra convenience. Step outside to a massive covered porch with wood beam ceilings, overlooking a sparkling pool and fully fenced backyard with mature landscaping- perfect for entertaining! Updates include new Exterior paint, HVAC 2022, Roof 2022, and a newer pool pump, to name a few. Prime location just minutes to downtown, FIT, Melbourne Municipal Golf Course, Melbourne International Airport, major employers like Northrop, L3Harris & a just short drive to the beach!
Show all description
Location
- View: Pool
Building Details
- Building Area Total: 2313 sq ft
- Construction Materials: Block, Concrete, Stucco
- Architectural Style: Ranch
- Sewer: Public Sewer
- Heating: Electric, Hot Water, 1
- Current Use: Residential, Single Family
- Roof: Shingle
- Levels: One
Video
- Virtual Tour URL Unbranded: https://www.propertypanorama.com/instaview/spc/1045756
Amenities & Features
- Pool Features: In Ground
- Electric: 220 Volts in Garage
- Flooring: Tile, Wood
- Utilities: Cable Available, Electricity Connected, Sewer Connected, Water Connected
- Fencing: Back Yard, Wood
- Parking Features: Attached, Garage
- Garage Spaces: 2, 1
- WaterSource: Public,
- Appliances: Disposal, Dishwasher, Electric Oven, Electric Range, Electric Water Heater, Microwave, Refrigerator
- Interior Features: Ceiling Fan(s), Walk-In Closet(s), Primary Bathroom - Shower No Tub, Split Bedrooms
- Lot Features: Dead End Street
- Patio And Porch Features: Covered, Porch, Rear Porch, Screened
- Cooling: Central Air, Electric
Fees & Taxes
- Tax Assessed Value: $5,391.63
School Information
- HighSchool: Melbourne
- Middle Or Junior School: Stone
- Elementary School: University Park
Miscellaneous
- Road Surface Type: Asphalt, Paved
- Listing Terms: Cash, Conventional, FHA, VA Loan
- Special Listing Conditions: Standard
Courtesy of
- List Office Name: Misty Morrison Real Estate

