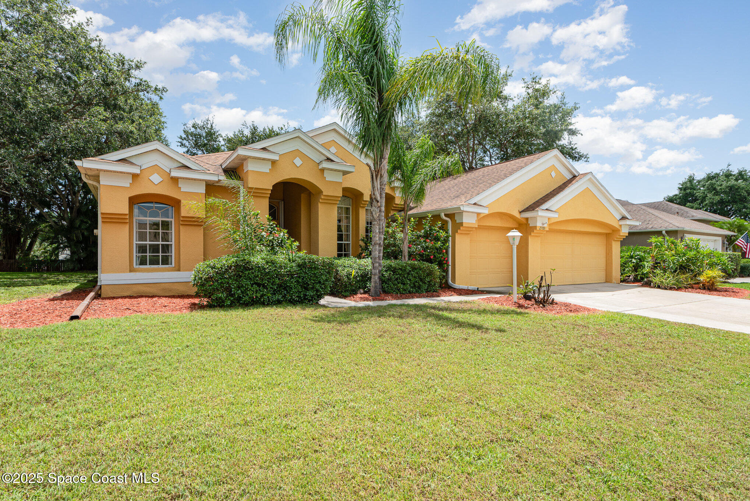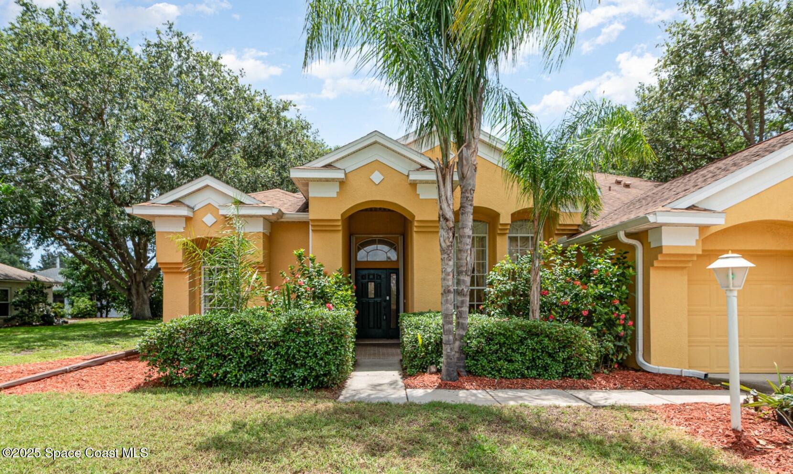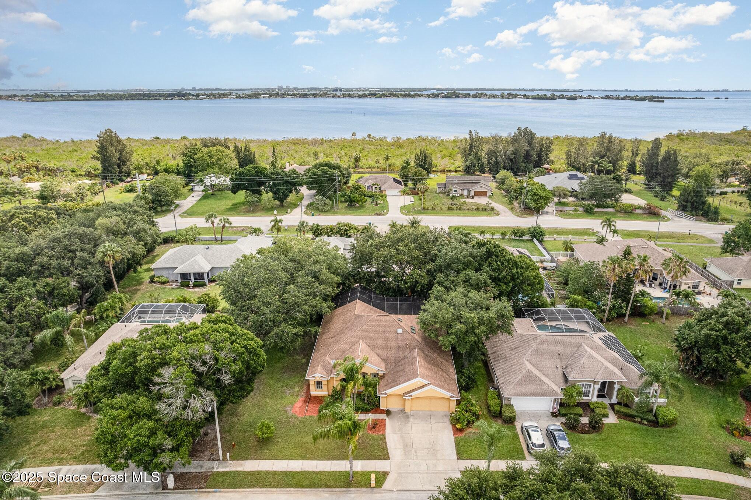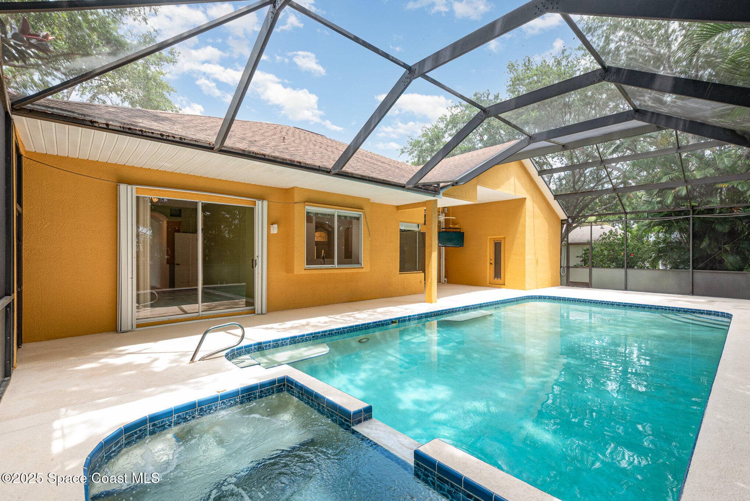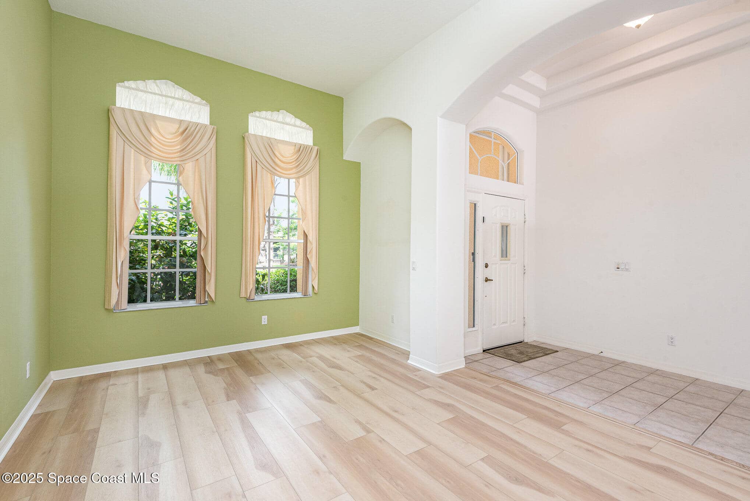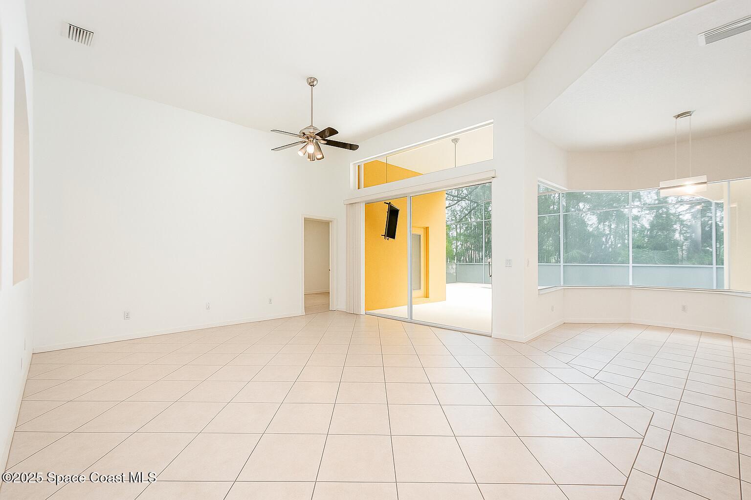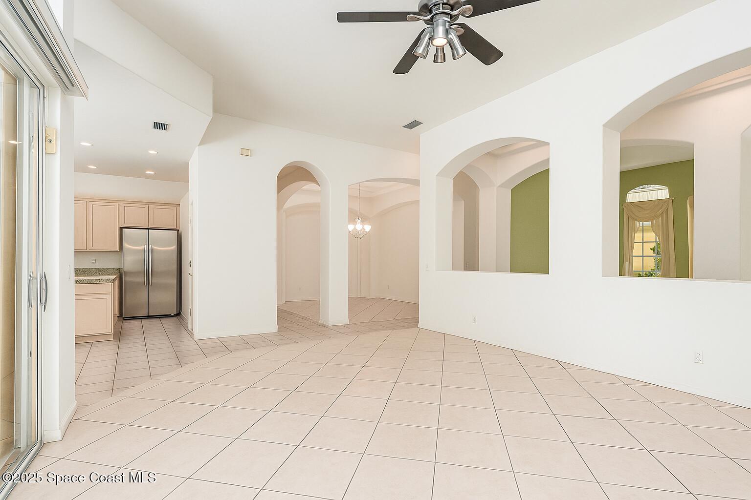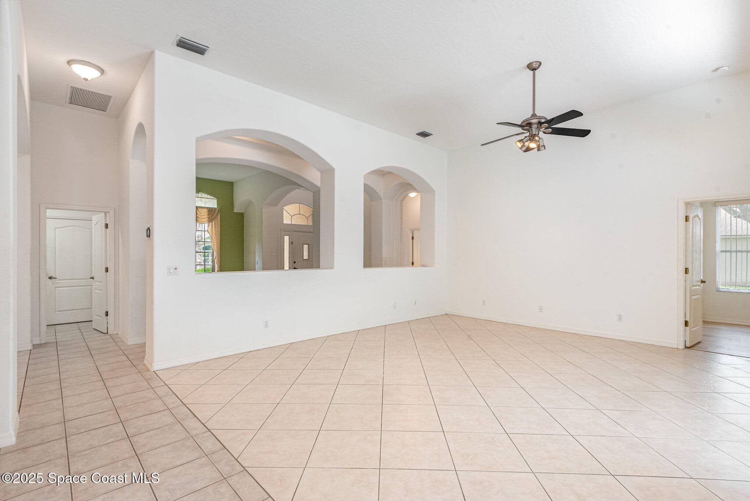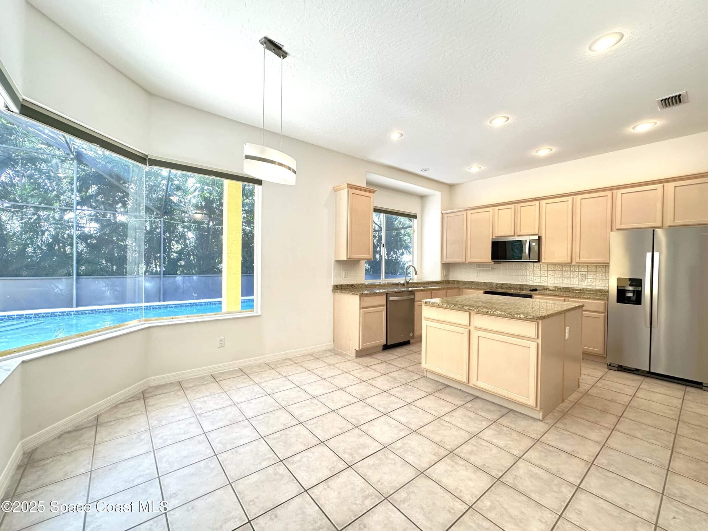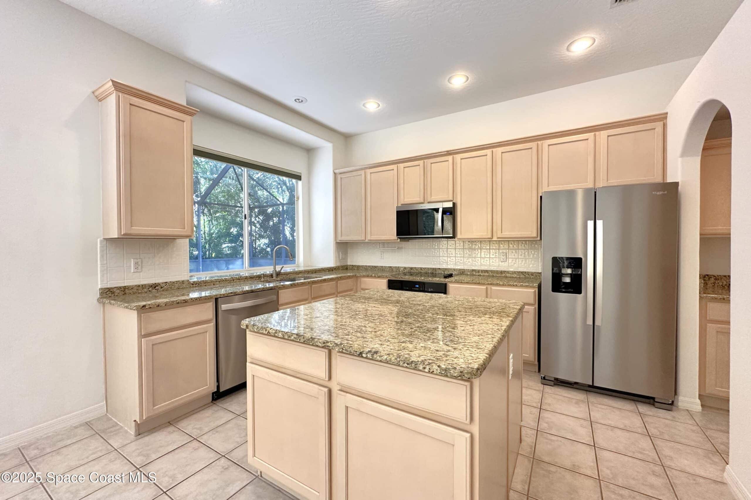2703 Barrow Drive, Merritt Island, FL, 32952
2703 Barrow Drive, Merritt Island, FL, 32952Basics
- Date added: Added 5 months ago
- Category: Residential
- Type: Single Family Residence
- Status: Active
- Bedrooms: 4
- Bathrooms: 3
- Area: 2626 sq ft
- Lot size: 0.28 sq ft
- Year built: 1997
- Subdivision Name: Bridgewater Phase 1
- Bathrooms Full: 3
- Lot Size Acres: 0.28 acres
- Rooms Total: 0
- County: Brevard
- MLS ID: 1047490
Description
-
Description:
South Merritt Island Tropical Paradise! Immaculate and spacious 4 bed, 3 bath, split plan. Entertainers dream! BRAND NEW Stainless Refrigerator, Oven, Microwave & Dishwasher just installed in generous kitchen, w/granite counters, walk-in pantry, & butler's station leading to dining room. Eat-in breakfast nook overlooks stunning & sprawling screen enclosed pool/spa surrounded by tropical palms! Open floor plan bathed in natural light. Soaring ceilings, sky lights, architectural arches, rounded corners. Ample space for pool volleyball, BBQ & sports on TV in covered lanai. Numerous mature oaks shade spacious yard. Mango tree! Primary bedroom boasts pampering garden tub, walk-in shower, double sinks, expansive closet, private pool access. Indoor utility room. Huge 3 CAR GARAGE! Brand New Septic/Drain Field, New AC 2023, Pool Heat Pump 2019, New Roof 2018! Concrete block, Hurricane Shutters, Alarm System & Smart AC Control. Relaxing views across from neighborhood pond & gazebo.
Show all description
Location
- View: Pond, Pool, Trees/Woods
Building Details
- Building Area Total: 3615 sq ft
- Construction Materials: Concrete, Stucco
- Architectural Style: Contemporary, Ranch
- Sewer: Septic Tank
- Heating: Central, Electric, 1
- Current Use: Single Family
- Roof: Shingle
- Levels: One
Video
- Virtual Tour URL Unbranded: https://www.propertypanorama.com/instaview/spc/1047490
Amenities & Features
- Laundry Features: Electric Dryer Hookup, Sink, In Unit, Washer Hookup
- Pool Features: Electric Heat, Heated, In Ground, Pool Sweep, Screen Enclosure, Waterfall
- Electric: Underground
- Flooring: Tile, Vinyl
- Utilities: Cable Available, Electricity Connected, Water Connected
- Association Amenities: Jogging Path, Other
- Parking Features: Attached, Garage Door Opener
- Garage Spaces: 3, 1
- WaterSource: Public,
- Appliances: Dryer, Disposal, Dishwasher, Electric Oven, Electric Range, Electric Water Heater, Microwave, Refrigerator, Washer
- Interior Features: Built-in Features, Ceiling Fan(s), Entrance Foyer, Eat-in Kitchen, Kitchen Island, Open Floorplan, Pantry, Smart Thermostat, Walk-In Closet(s), Primary Bathroom -Tub with Separate Shower, Butler Pantry, Split Bedrooms, Breakfast Nook, Guest Suite
- Lot Features: Many Trees
- Window Features: Skylight(s)
- Spa Features: Heated, In Ground, Private
- Patio And Porch Features: Covered, Front Porch, Patio, Porch, Rear Porch, Screened
- Exterior Features: Storm Shutters
- Cooling: Central Air, Electric
Fees & Taxes
- Tax Assessed Value: $3,169.01
- Association Fee Frequency: Annually
School Information
- HighSchool: Merritt Island
- Middle Or Junior School: Jefferson
- Elementary School: Tropical
Miscellaneous
- Road Surface Type: Asphalt
- Listing Terms: Cash, Conventional, FHA, VA Loan
- Special Listing Conditions: Standard
- Pets Allowed: Yes
Courtesy of
- List Office Name: Pastermack Real Estate

