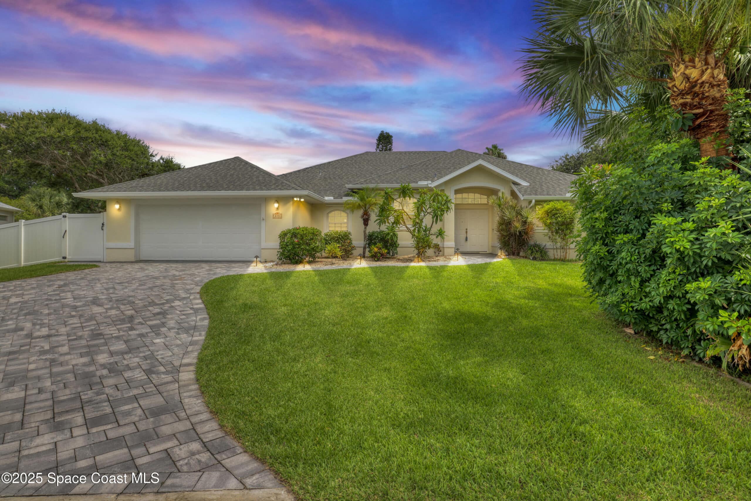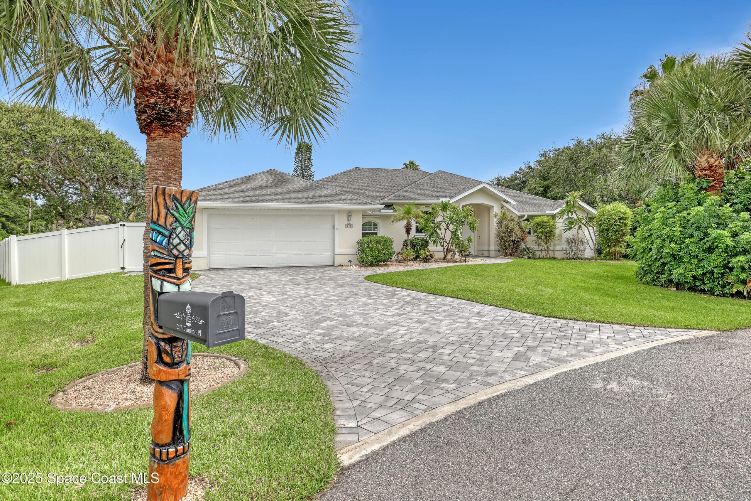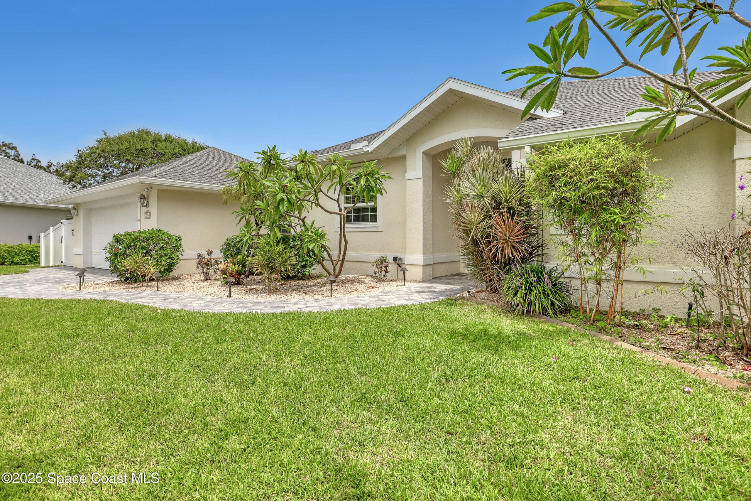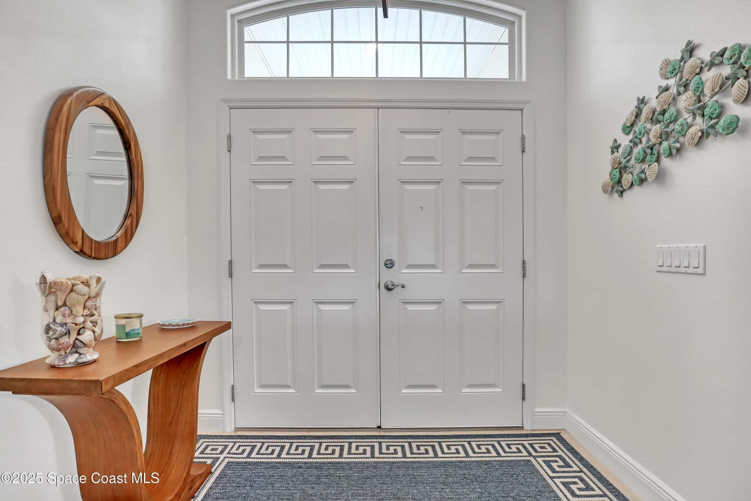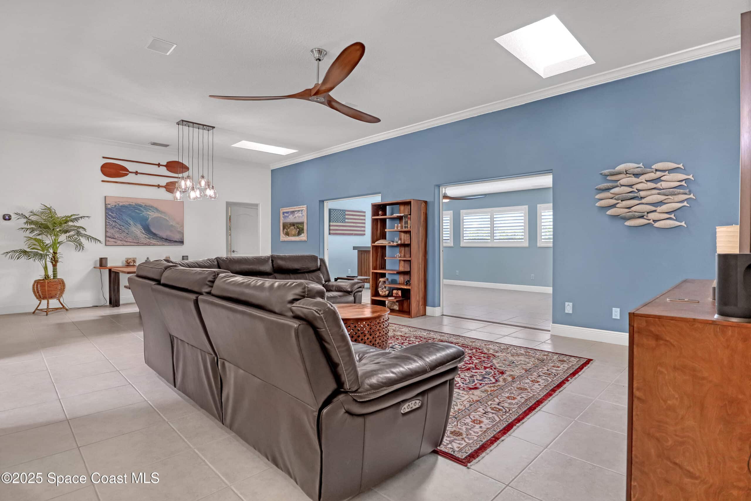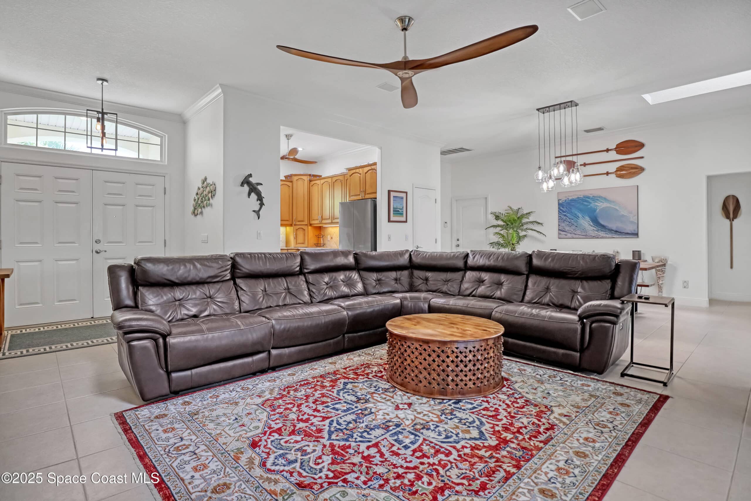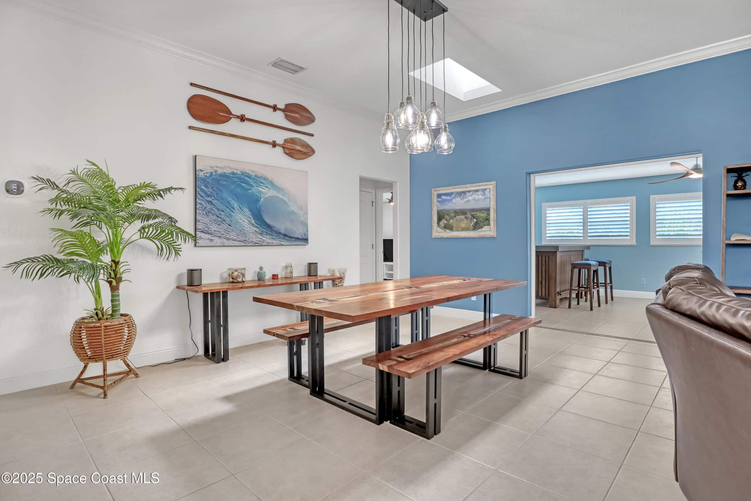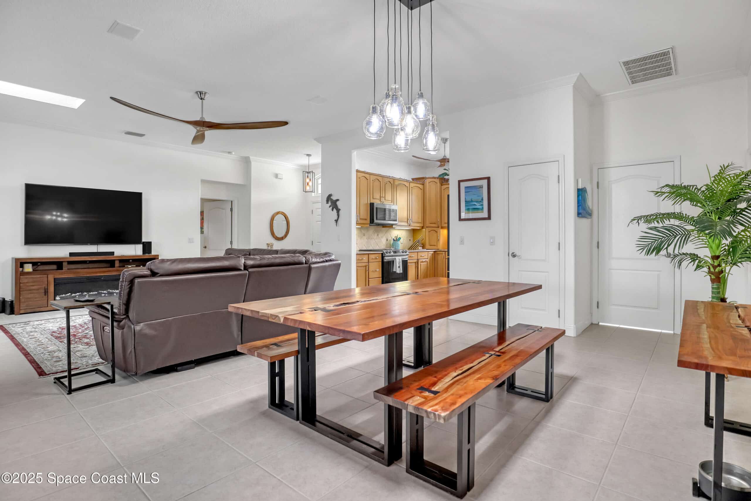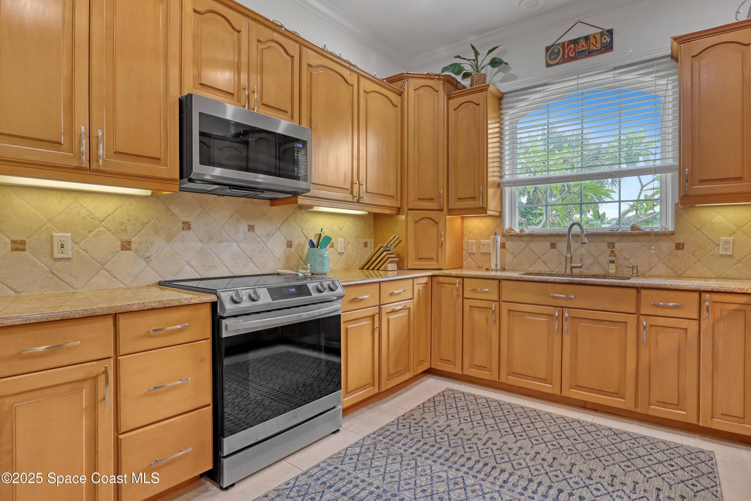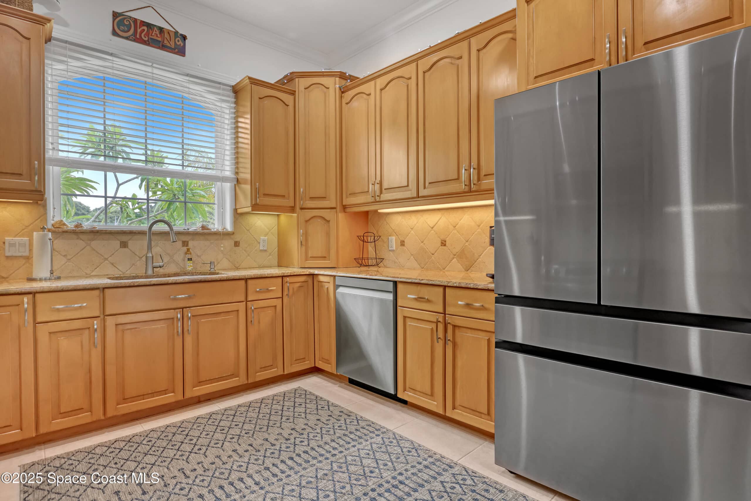275 Camino Place, Melbourne Beach, FL, 32951
275 Camino Place, Melbourne Beach, FL, 32951Basics
- Date added: Added 4 months ago
- Category: Residential
- Type: Single Family Residence
- Status: Active
- Bedrooms: 3
- Bathrooms: 3
- Area: 2102 sq ft
- Lot size: 0.45 sq ft
- Year built: 2003
- Subdivision Name: Woodland Estates Sec II
- Bathrooms Full: 3
- Lot Size Acres: 0.45 acres
- Rooms Total: 7
- Zoning: Residential
- County: Brevard
- MLS ID: 1051732
Description
-
Description:
Welcome Home! Beachside living at its best! Listed BELOW 12/24 appraised value! As you enter this Morissette Custom 3/3/2 home you will be captivated by the spacious open floor plan. The expansive living/dining room area opens to a Florida Rm & both rms are wired for surround sound. The Kitchen features granite counter tops & maple cabinets. The Primary bedroom features a large walk-in closet. Primary bath boasts a double sink vanity, garden tub, shower & skylight The 2022 Heated pool/spa and Tiki Huts, in the beautiful tropical landscaped backyard, are perfect for family fun or entertaining! Upgraded (2023) 3rd bath is under air & located in the screened porch. More features include skylights in LR/DR, built in vacuum, new AC (2025), vinyl & chain link fence (2022), Generac (2022), SS appliances (2023), Impact resistant windows & French Drs + Hurricane shutters, laundry rm with storage/laundry tub & 2nd refrigerator, wired for security, shed & radiant barrier insulation. The side yard and pool area encompass new pavers (2023). Water source:South Brevard Water Co-Op. Walk to HOA Deeded Beach access and S. Beaches Park. Paradise Found!
Show all description
Location
- View: Pool
Building Details
- Building Area Total: 2890 sq ft
- Construction Materials: Block, Concrete, Stucco
- Sewer: Septic Tank
- Heating: Central, Electric, 1
- Current Use: Residential, Single Family
- Roof: Shingle
- Levels: One
Video
- Virtual Tour URL Unbranded: https://www.propertypanorama.com/instaview/spc/1051732
Amenities & Features
- Laundry Features: Electric Dryer Hookup, Sink, Washer Hookup
- Pool Features: Fenced, Heated, In Ground, Other, Salt Water
- Electric: Underground
- Flooring: Tile
- Utilities: Cable Available, Cable Connected, Electricity Available, Electricity Connected, Sewer Not Available, Water Available, Water Connected
- Association Amenities: Beach Access, Barbecue, Other
- Fencing: Back Yard, Chain Link, Vinyl, Fenced
- Parking Features: Attached, Garage, Garage Door Opener
- Garage Spaces: 2, 1
- WaterSource: Other, Well,
- Appliances: Dryer, Dishwasher, Electric Range, Electric Water Heater, Microwave, Refrigerator, Washer
- Interior Features: Ceiling Fan(s), Central Vacuum, Open Floorplan, Pantry, Primary Downstairs, Walk-In Closet(s), Primary Bathroom -Tub with Separate Shower, Split Bedrooms
- Lot Features: Cul-De-Sac, Few Trees, Sprinklers In Front, Sprinklers In Rear
- Window Features: Skylight(s)
- Spa Features: Heated, In Ground, Private
- Patio And Porch Features: Porch, Screened
- Exterior Features: Storm Shutters, Impact Windows, Other
- Cooling: Central Air, Electric
Fees & Taxes
- Tax Assessed Value: $8,651.89
- Association Fee Frequency: Annually
School Information
- HighSchool: Melbourne
- Middle Or Junior School: Hoover
- Elementary School: Gemini
Miscellaneous
- Road Surface Type: Asphalt
- Listing Terms: Cash, Conventional, FHA, VA Loan
- Special Listing Conditions: Standard
- Pets Allowed: Yes
Courtesy of
- List Office Name: J. Edwards Real Estate

