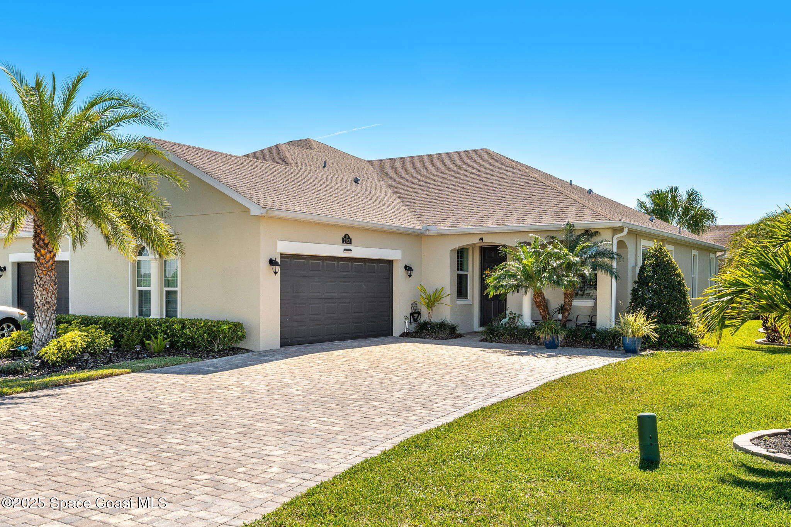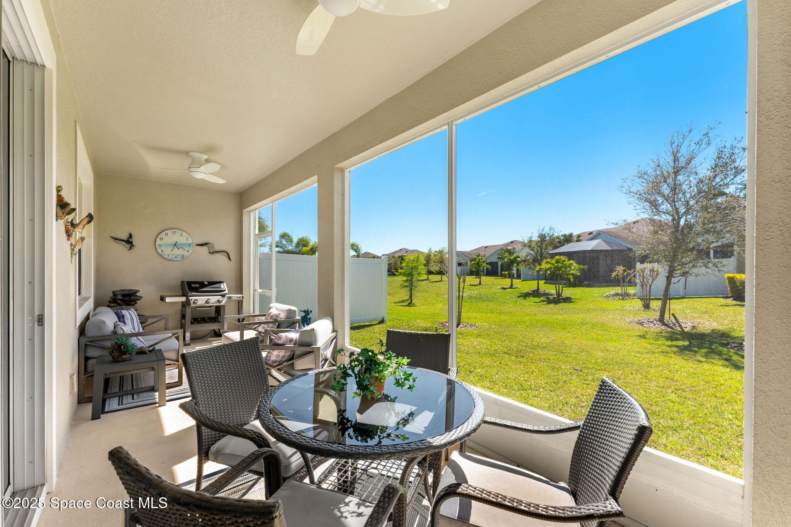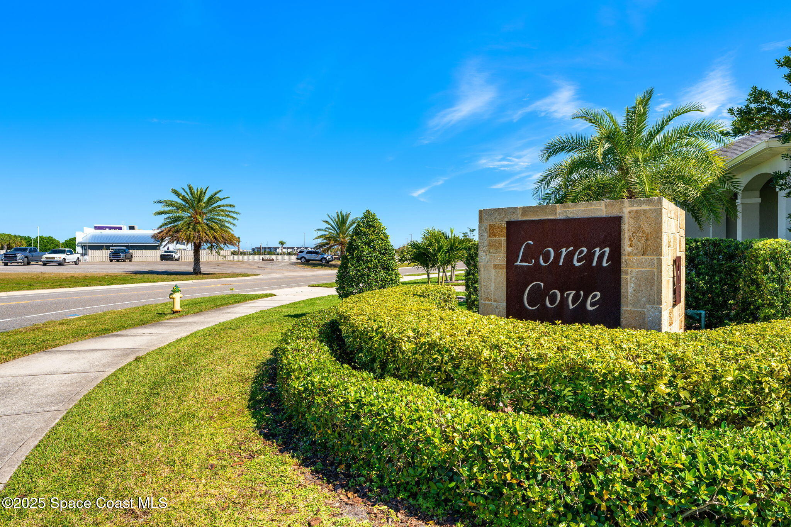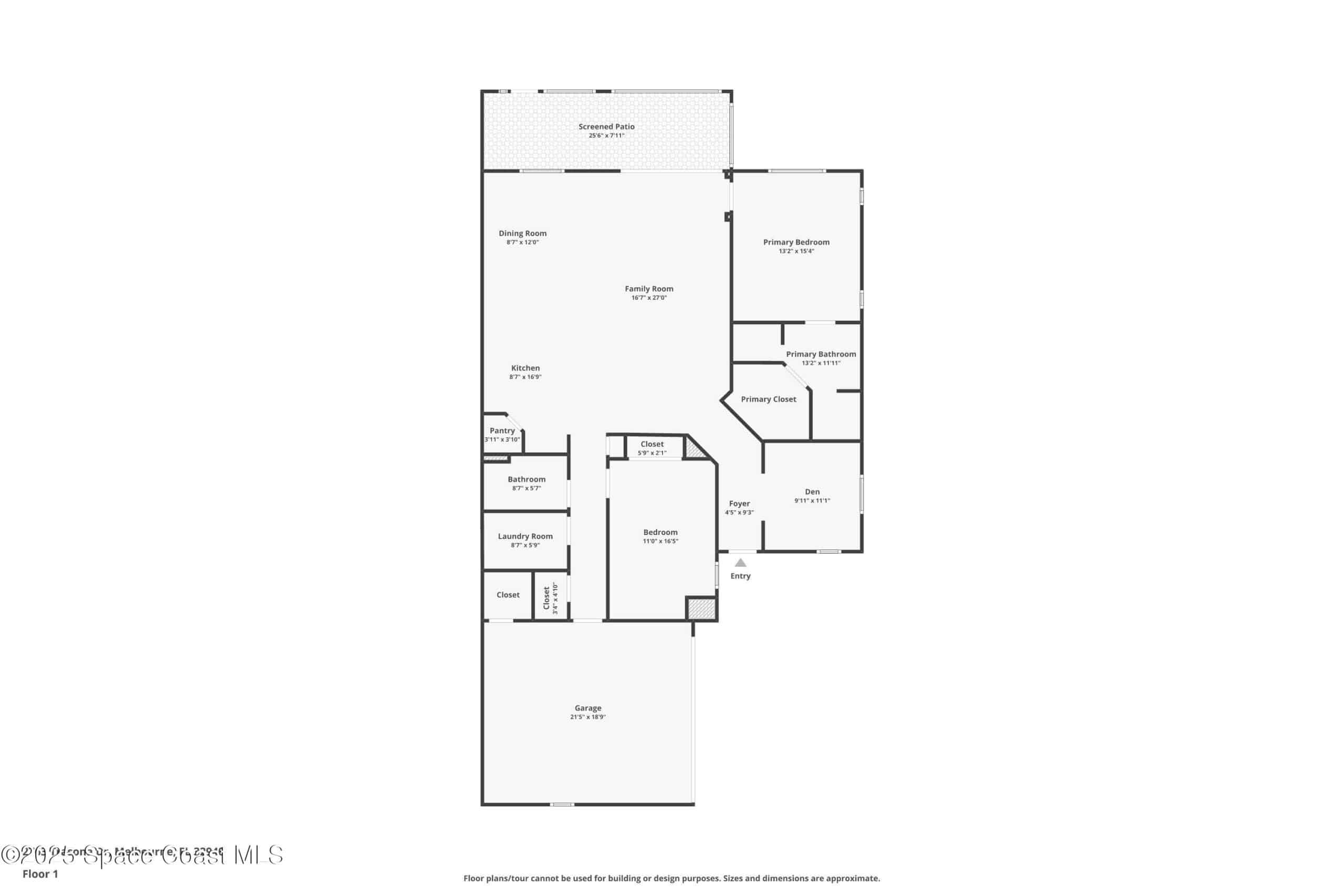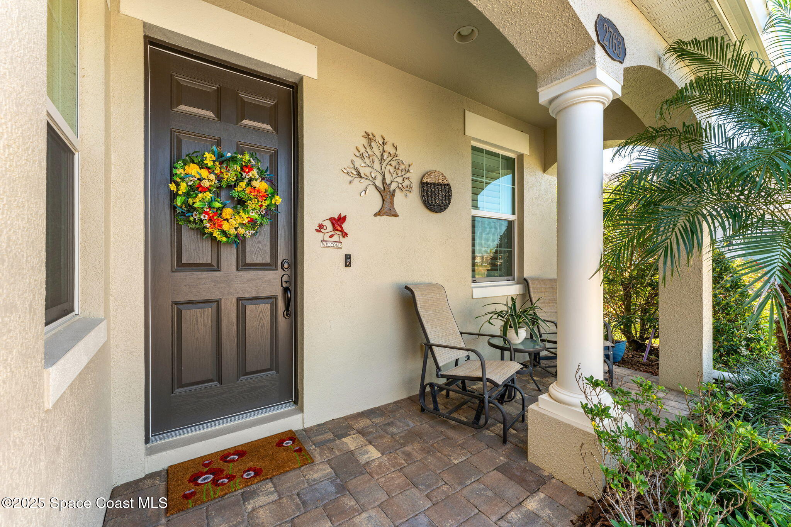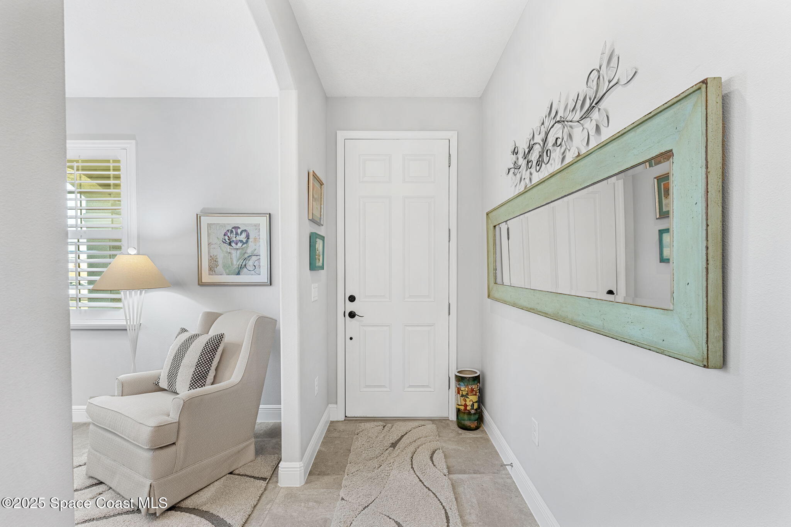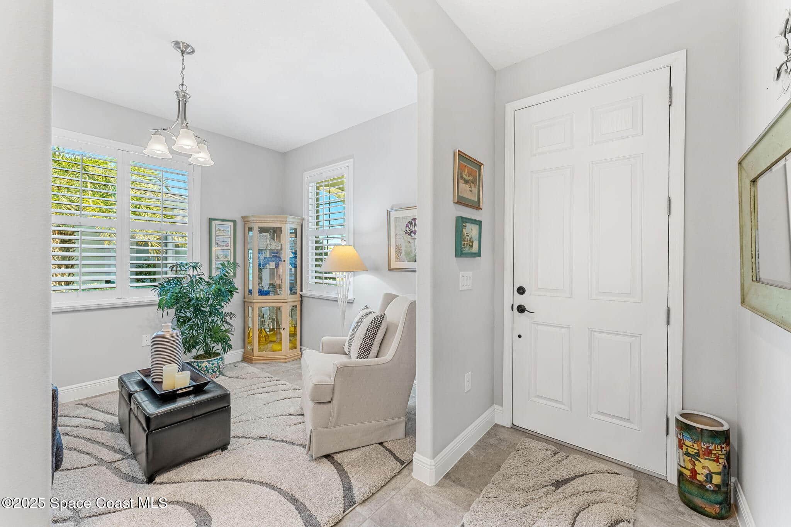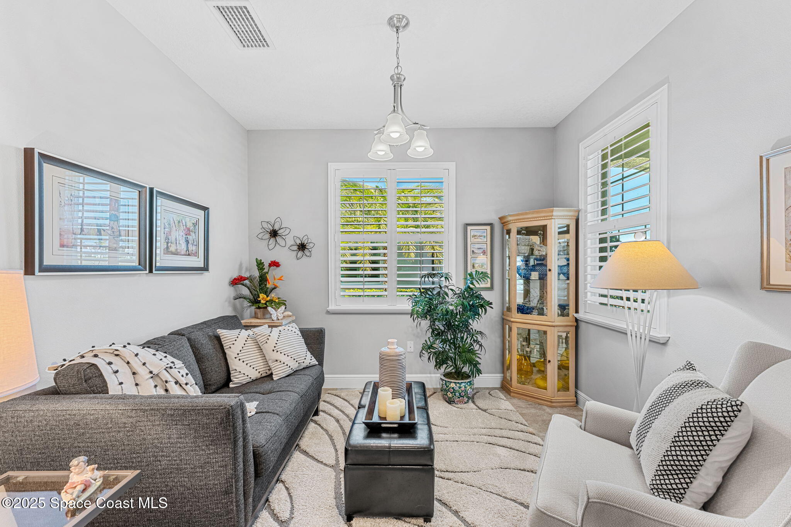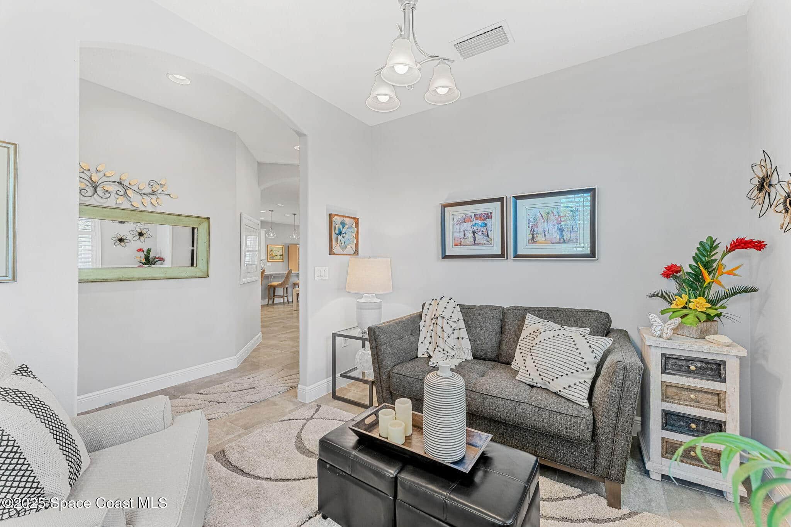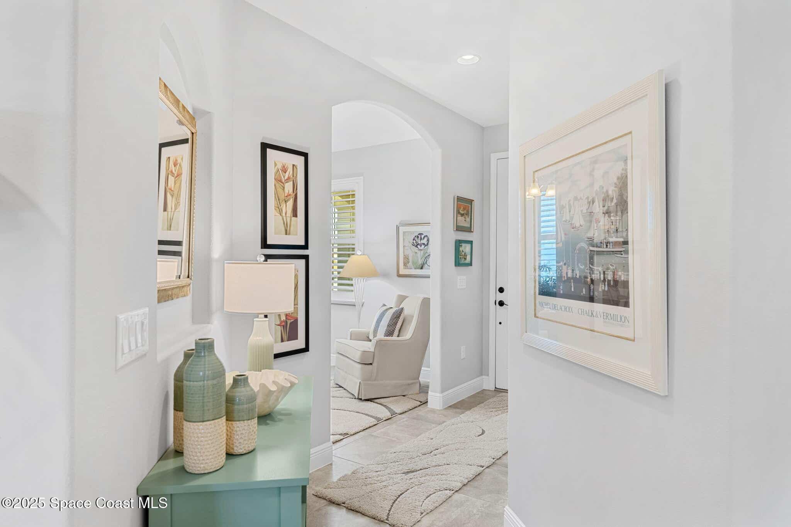2763 Trasona Drive, Melbourne, FL, 32940
2763 Trasona Drive, Melbourne, FL, 32940Basics
- Date added: Added 2 months ago
- Category: Residential
- Type: Townhouse
- Status: Active
- Bedrooms: 2
- Bathrooms: 2
- Area: 1725 sq ft
- Lot size: 0.15 sq ft
- Year built: 2019
- Subdivision Name: Loren Cove
- Bathrooms Full: 2
- Lot Size Acres: 0.15 acres
- Rooms Total: 0
- County: Brevard
- MLS ID: 1040121
Description
-
Description:
Enjoy modern elegance & effortless living in this beautiful 2BD/2BA duplex w/ office/flex space, built in 2019 in Loren Cove. The open floor plan showcases a beautifully designed kitchen w/ SS appliances, white cabinetry, tile backsplash, pendant lighting, quartz countertops, & a large breakfast bar. Plantation shutters, 8ft upgraded doors, & stylish lighting fixtures are throughout. The spacious primary bedroom offers a tray ceiling & a custom-designed walk-in closet, while the en-suite is complete w/ dual sinks & tiled walk-in shower. Inside Laundry room w/ a utility sink & cabinetry plus a large storage closet. Enjoy Florida living on the screened lanai w/ a gas hookup for grilling. Residents enjoy an incredible lifestyle here w/ convenience at every corner & access to Addison Village Club's amenities, including an 11,000 SF clubhouse, 2 pools, pickleball & tennis, & a nearby dog park! This home is a must-see, only minutes from Viera's shopping & dining, schools & a new publix!
Show all description
Location
Building Details
- Building Area Total: 2492 sq ft
- Construction Materials: Block, Stucco
- Architectural Style: Ranch
- Sewer: Public Sewer
- Heating: Central, Electric, 1
- Current Use: Residential, Single Family
- Roof: Shingle
- Levels: One
Video
- Virtual Tour URL Unbranded: https://www.propertypanorama.com/instaview/spc/1040121
Amenities & Features
- Laundry Features: Sink
- Flooring: Carpet, Tile
- Utilities: Cable Available, Electricity Connected, Natural Gas Connected, Sewer Connected, Water Connected
- Association Amenities: Basketball Court, Clubhouse, Maintenance Grounds, Playground, Tennis Court(s), Pickleball, Management - Off Site, Management - Full Time, Pool
- Parking Features: Attached, Garage, Garage Door Opener
- Garage Spaces: 2, 1
- WaterSource: Public,
- Appliances: Dryer, Disposal, Dishwasher, Electric Oven, Gas Range, Ice Maker, Microwave, Refrigerator, Tankless Water Heater, Washer
- Interior Features: Breakfast Bar, Ceiling Fan(s), Entrance Foyer, Open Floorplan, Pantry, Walk-In Closet(s), Primary Bathroom - Shower No Tub, Split Bedrooms
- Lot Features: Sprinklers In Front, Sprinklers In Rear
- Patio And Porch Features: Covered, Front Porch, Rear Porch, Screened
- Exterior Features: Storm Shutters, Impact Windows
- Cooling: Central Air, Electric
Fees & Taxes
- Tax Assessed Value: $2,881.86
- Association Fee Frequency: Monthly
- Association Fee Includes: Insurance, Maintenance Grounds, Maintenance Structure, Pest Control, Trash
School Information
- HighSchool: Viera
- Middle Or Junior School: DeLaura
- Elementary School: Quest
Miscellaneous
- Road Surface Type: Asphalt
- Listing Terms: Cash, Conventional, FHA, VA Loan
- Special Listing Conditions: Standard
- Pets Allowed: Yes
Courtesy of
- List Office Name: Misty Morrison Real Estate

