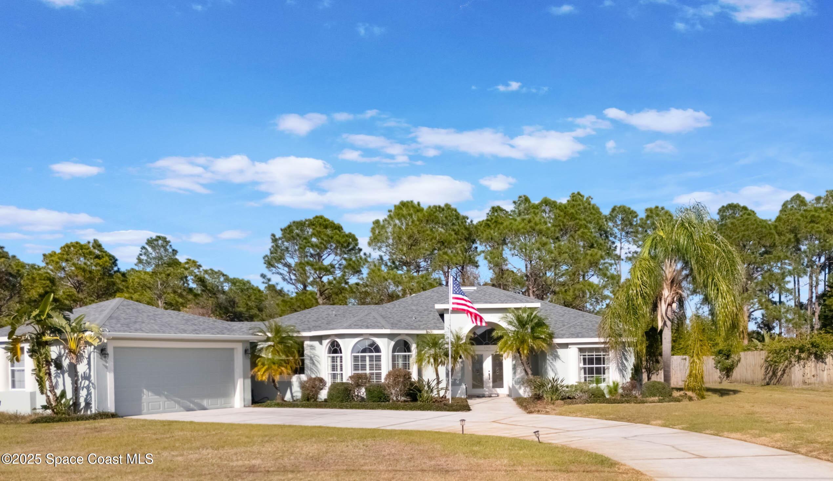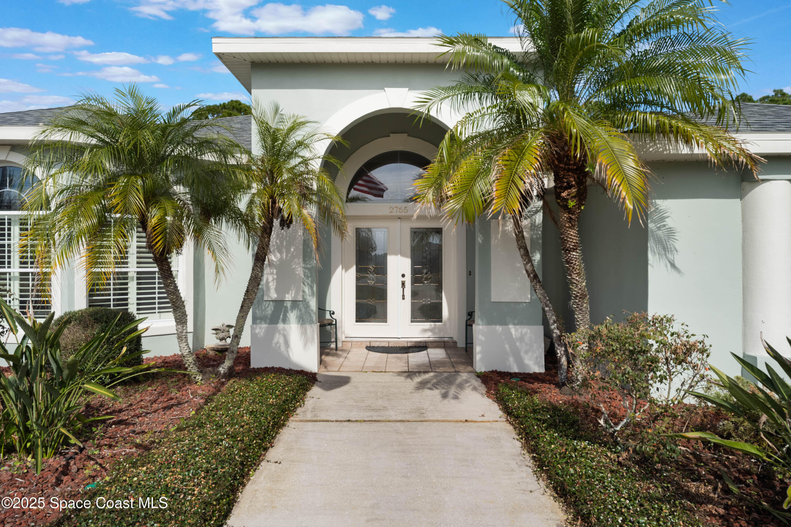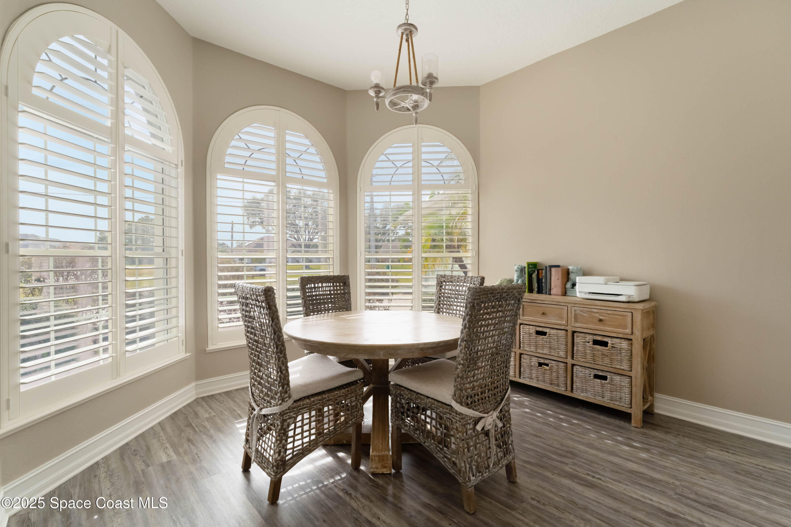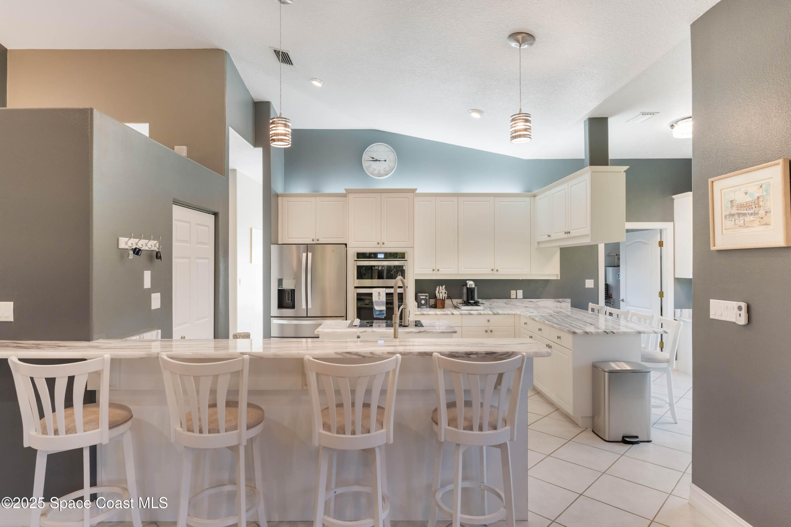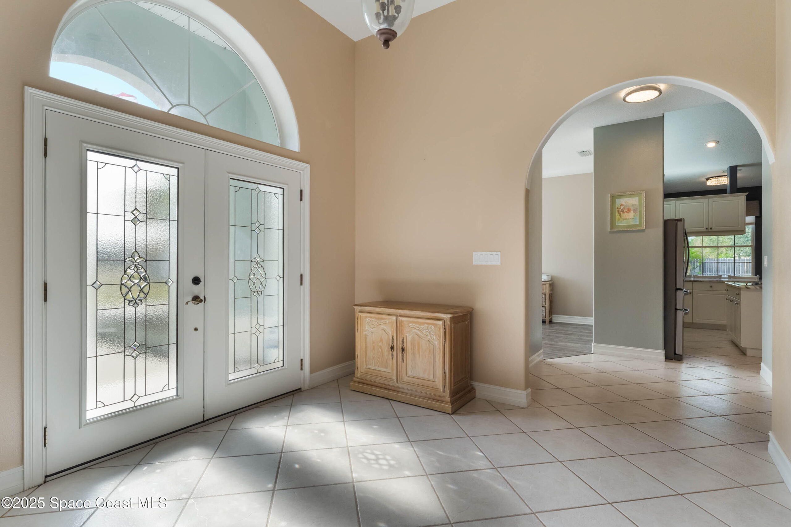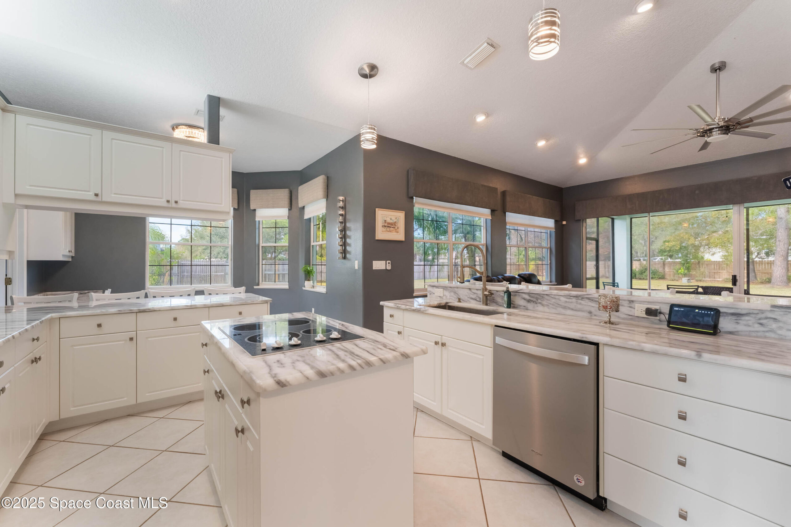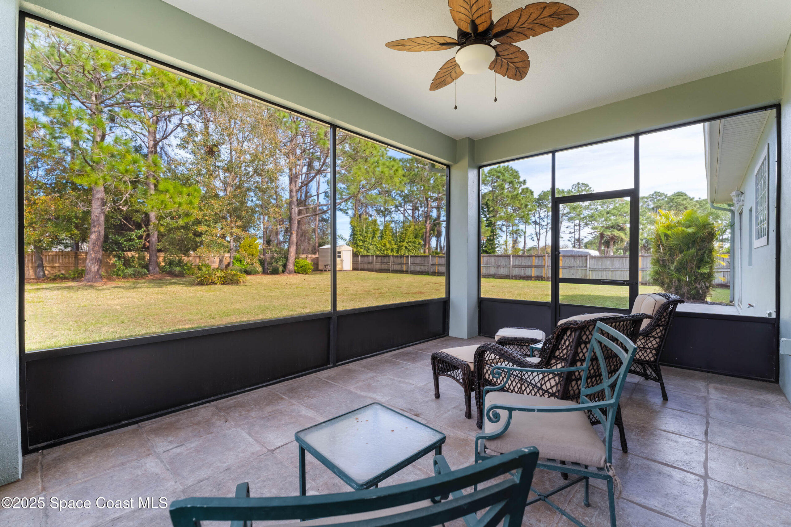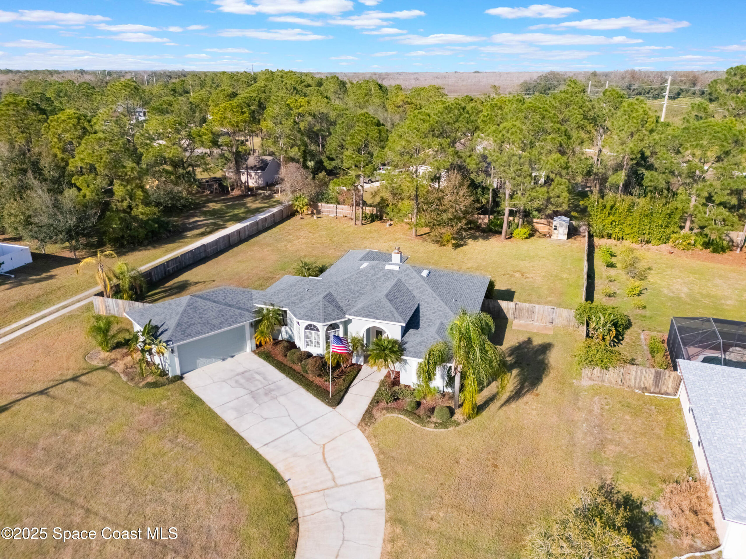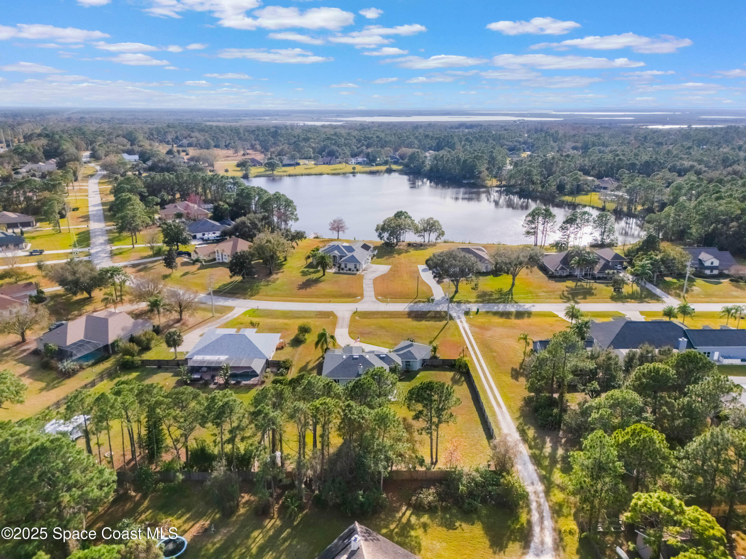2765 Fawn Lake Boulevard, Mims, FL, 32754
2765 Fawn Lake Boulevard, Mims, FL, 32754Basics
- Date added: Added 5 months ago
- Category: Residential
- Type: Single Family Residence
- Status: Active
- Bedrooms: 3
- Bathrooms: 3
- Area: 2158 sq ft
- Lot size: 0.75 sq ft
- Year built: 1999
- Subdivision Name: Fawn Lake PUD Phase 1 Unit 2
- Bathrooms Full: 2
- Lot Size Acres: 0.75 acres
- Rooms Total: 6
- Zoning: Residential
- County: Brevard
- MLS ID: 1040889
Description
-
Description:
Nestled in a serene, Gated, rural country-style community, this exquisite custom built single-family residence is the epitome of comfort and elegance. Designed for those seeking space and tranquility, the property sits on a generous .75-acre fenced lot within a private gated enclave, offering the perfect blend of privacy and community. As you approach the home, a long extended driveway leads you to a carriage-load garage, setting the stage for the grandeur that awaits. The cozy front porch invites you into an elegant foyer entrance, which flows into a beautiful dining room, perfect for hosting gatherings. The heart of the home is the large kitchen, boasting granite countertops, stainless steel appliances, long bar seating, and a quaint kitchen nook. High ceilings and an abundance of natural light enhance the inviting atmosphere. The kitchen seamlessly opens to a family room, centered around a custom coral built fireplace, with sliding doors that reveal a spacious screened-in lanai and a sprawling backyard. The split and open floor plan features a luxurious master suite with private lanai access, very spacious 8x11 closet!, a garden corner tub, his and her sinks, and a separate shower. Two additional bedrooms are thoughtfully placed on the opposite side of the home, offering privacy and comfort. Designer colors, exquisite tile, plantation shutters, and a blend of tile and wood flooring underscore the home's upscale aesthetic. Recent updates include new exterior paint, tinted windows in the breakfast nook, family room, and family room, sliders, re-piping in 2023, a new AC, and a refreshed lanai porch screening enclosure with two new patio doors. An updated security system ensures peace of mind. Community amenities further enhance this idyllic lifestyle with an entry gate, farm barn, clubhouse for private events, tennis and Pickleball courts, and picnic areas with grills. Equestrian enthusiasts will delight in the horse barn and stables. Enjoy long strolls, bike rides, and the natural beauty of the 15 community lakes and preserved areas. Located close to the space coast, residents can marvel at rocket launches and relish the proximity to the expressway and East Coast beaches. This home is more than a residenceit's a retreat for those who desire rural elegance and a connection to nature.
Show all description
Location
- View: Lake, Trees/Woods
Building Details
- Construction Materials: Block, Stucco
- Architectural Style: Contemporary
- Sewer: Septic Tank
- Heating: Central, 1
- Current Use: Residential
- Roof: Shingle
- Levels: One
Video
- Virtual Tour URL Unbranded: https://www.propertypanorama.com/instaview/spc/1040889
Amenities & Features
- Flooring: Carpet, Tile, Vinyl, Wood
- Utilities: Cable Connected, Electricity Connected, Water Connected
- Association Amenities: Clubhouse, Gated, Park, Tennis Court(s), Water
- Fencing: Back Yard, Privacy
- Parking Features: Attached, Garage, Garage Door Opener
- Fireplace Features: Wood Burning
- Garage Spaces: 2, 1
- WaterSource: Public,
- Appliances: Disposal, Dishwasher, Electric Oven, Electric Range, Electric Water Heater, Microwave, Refrigerator
- Interior Features: Breakfast Bar, Ceiling Fan(s), Eat-in Kitchen, Open Floorplan, Pantry, Vaulted Ceiling(s), Walk-In Closet(s), Primary Bathroom -Tub with Separate Shower, Split Bedrooms, Breakfast Nook
- Lot Features: Wooded
- Patio And Porch Features: Covered, Patio, Rear Porch, Screened
- Cooling: Central Air
Fees & Taxes
- Tax Assessed Value: $6,216.46
- Association Fee Frequency: Annually
- Association Fee Includes: Maintenance Grounds
School Information
- HighSchool: Astronaut
- Middle Or Junior School: Madison
- Elementary School: Mims
Miscellaneous
- Road Surface Type: Asphalt
- Listing Terms: Cash, Conventional, FHA, VA Loan
- Special Listing Conditions: Standard
- Pets Allowed: Call, Cats OK, Dogs OK
Courtesy of
- List Office Name: EXP Realty, LLC

