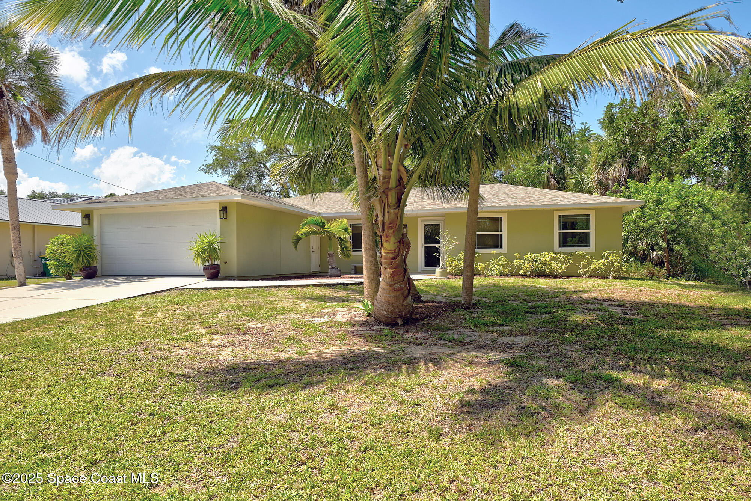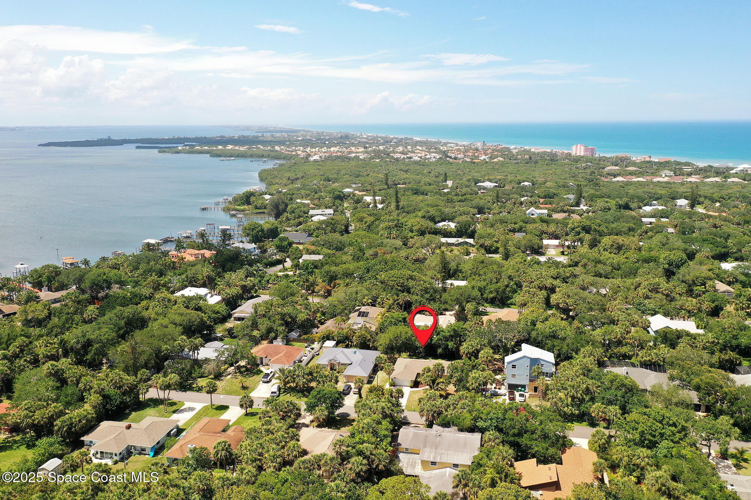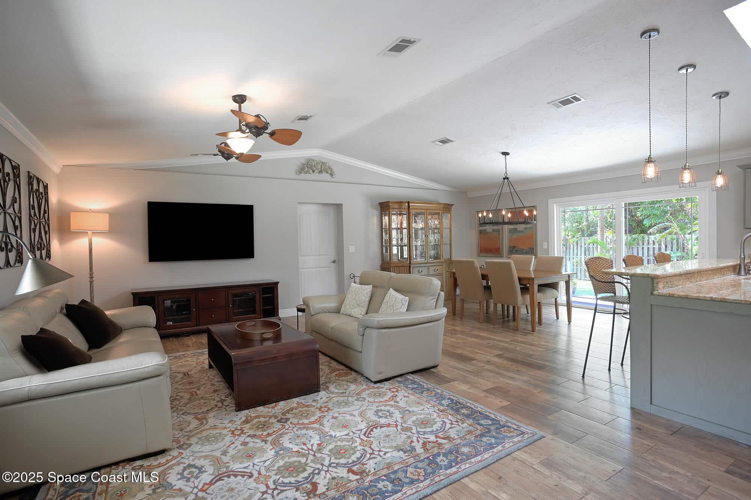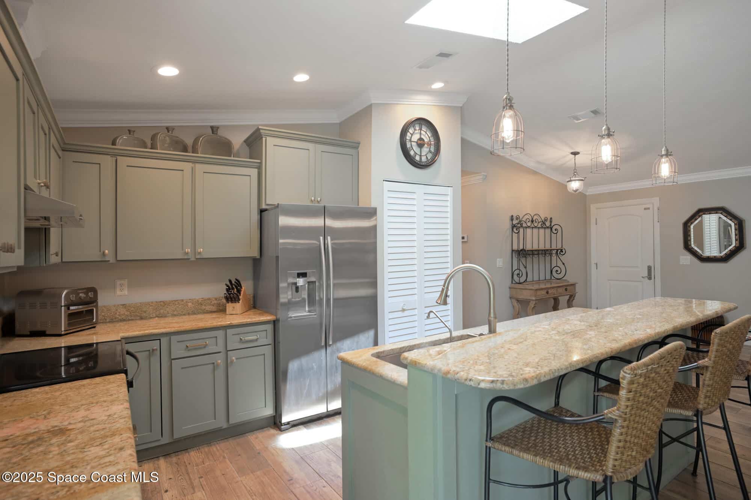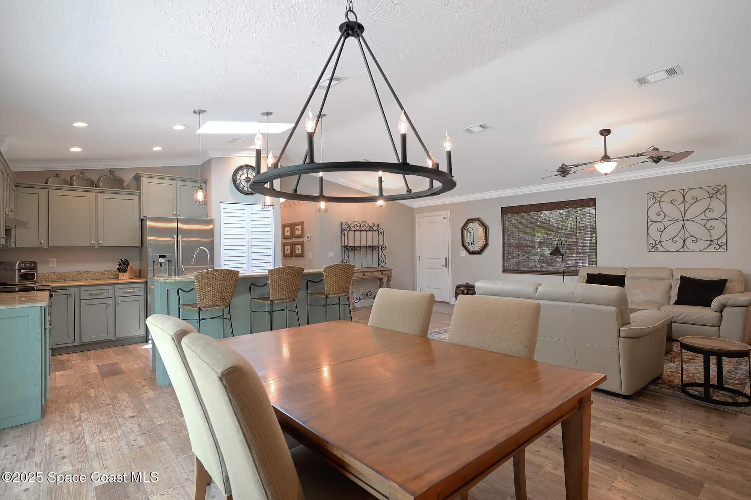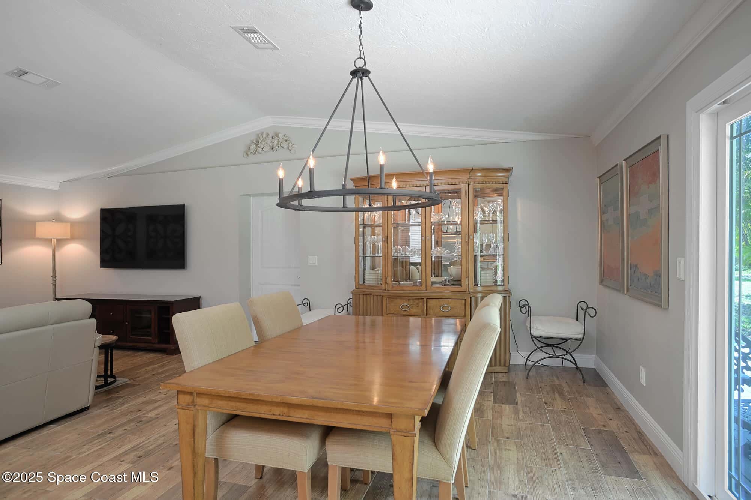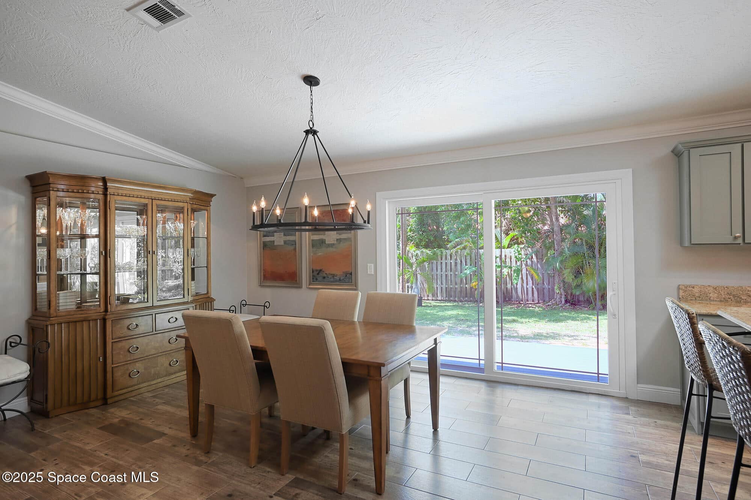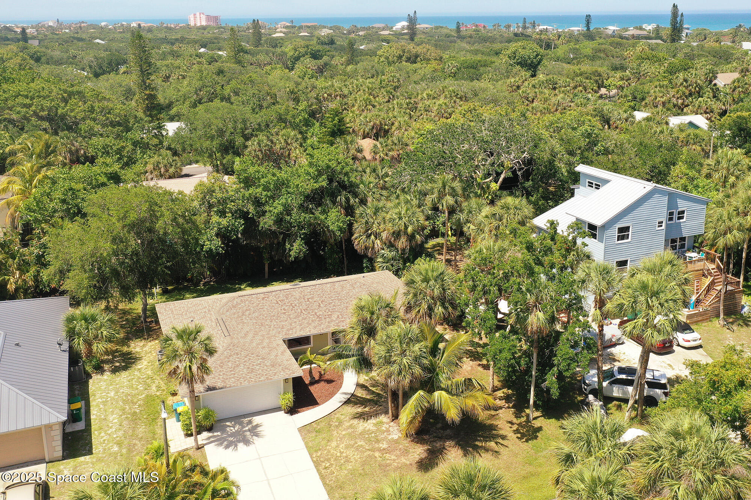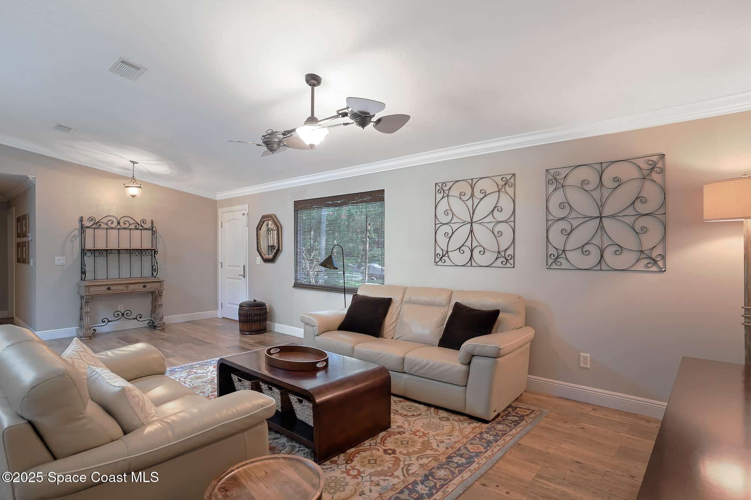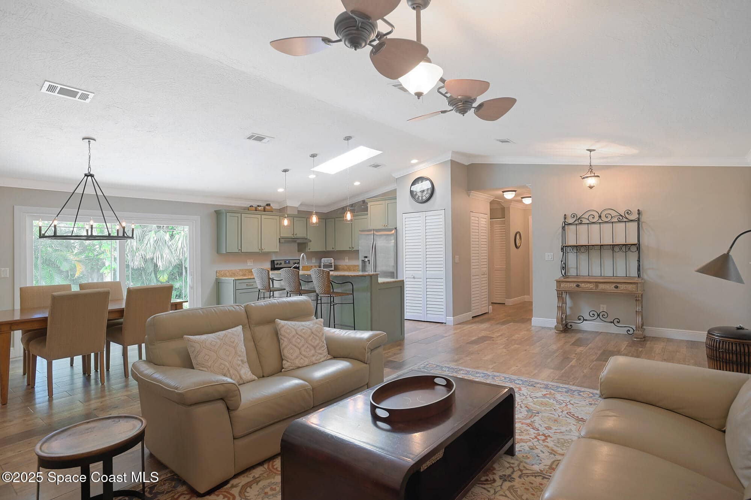280 Pelican Drive, Melbourne Beach, FL, 32951
280 Pelican Drive, Melbourne Beach, FL, 32951Basics
- Date added: Added 5 months ago
- Category: Residential
- Type: Single Family Residence
- Status: Active
- Bedrooms: 3
- Bathrooms: 2
- Area: 1602 sq ft
- Lot size: 0.26 sq ft
- Year built: 1986
- Subdivision Name: Melbourne Shores Subd
- Bathrooms Full: 2
- Lot Size Acres: 0.26 acres
- Rooms Total: 0
- County: Brevard
- MLS ID: 1046628
Description
-
Description:
Nestled in Melbourne Shores, this charming, remodeled home offers the best of Florida living with ocean access and river access just short walk away! New roof 2023. New A/C inside and out 2023. Impact windows for added peace of mind. Garage door hurricane rated impact. Split floorplan w/oversized 3rd bedroom that is so big it could be converted back to a 4 bedroom if Buyer desires. Love the large great room w/vaulted ceilings. Gourmet kitchen boasts granite countertops, custom cabinetry, skylight and S/S appliances. Step outside to the backyard with large deck that has new Trek decking that creates a perfect setting for relaxation and entertaining. Primary suite is a luxurious retreat with a renovated bathroom and walk-in closet. Guest bathroom has been beautifully renovated. Outdoors, enjoy direct ocean access w/ pavilion and picnic table. Community river park offers fishing on community pier and watching sunsets with kayak storage offered.
Show all description
Location
- View: Trees/Woods
Building Details
- Construction Materials: Frame, Stucco
- Sewer: Septic Tank
- Heating: Central, Electric, 1
- Current Use: Residential, Single Family
- Roof: Shingle
- Levels: One
Video
- Virtual Tour URL Unbranded: https://www.propertypanorama.com/instaview/spc/1046628
Amenities & Features
- Laundry Features: In Unit
- Flooring: Carpet, Tile
- Utilities: Cable Connected, Electricity Connected, Water Connected
- Association Amenities: Beach Access
- Fencing: Wood
- Parking Features: Attached, Garage, Garage Door Opener
- Garage Spaces: 2, 1
- WaterSource: Well,
- Appliances: Dryer, Disposal, Dishwasher, Electric Oven, Electric Range, Ice Maker, Microwave, Refrigerator, Washer, Water Softener Owned
- Interior Features: Breakfast Bar, Ceiling Fan(s), Eat-in Kitchen, Kitchen Island, Open Floorplan, Pantry, Vaulted Ceiling(s), Walk-In Closet(s), Primary Bathroom - Tub with Shower
- Lot Features: Other
- Window Features: Skylight(s)
- Patio And Porch Features: Patio, Porch
- Exterior Features: Impact Windows
- Cooling: Central Air, Electric
Fees & Taxes
- Tax Assessed Value: $2,356.19
- Association Fee Frequency: Annually
School Information
- HighSchool: Melbourne
- Middle Or Junior School: Hoover
- Elementary School: Gemini
Miscellaneous
- Road Surface Type: Asphalt
- Listing Terms: Cash, Conventional, FHA, VA Loan
- Special Listing Conditions: Standard
- Pets Allowed: Yes
Courtesy of
- List Office Name: Premier Properties Real Estate

