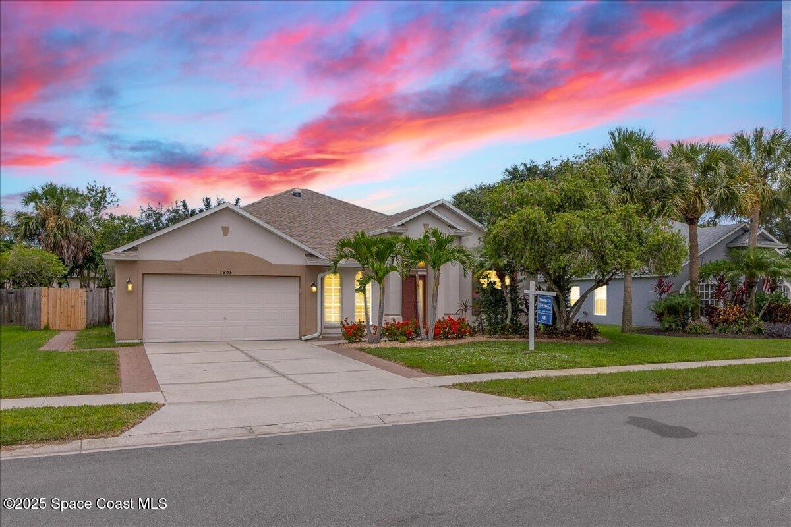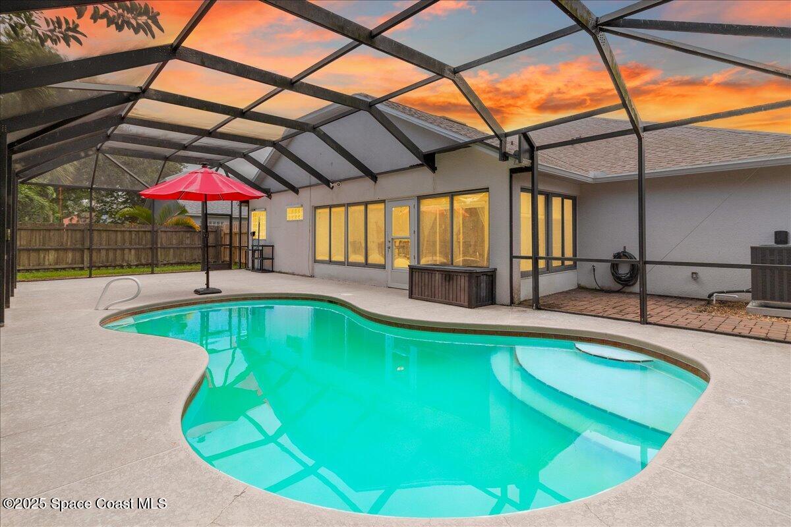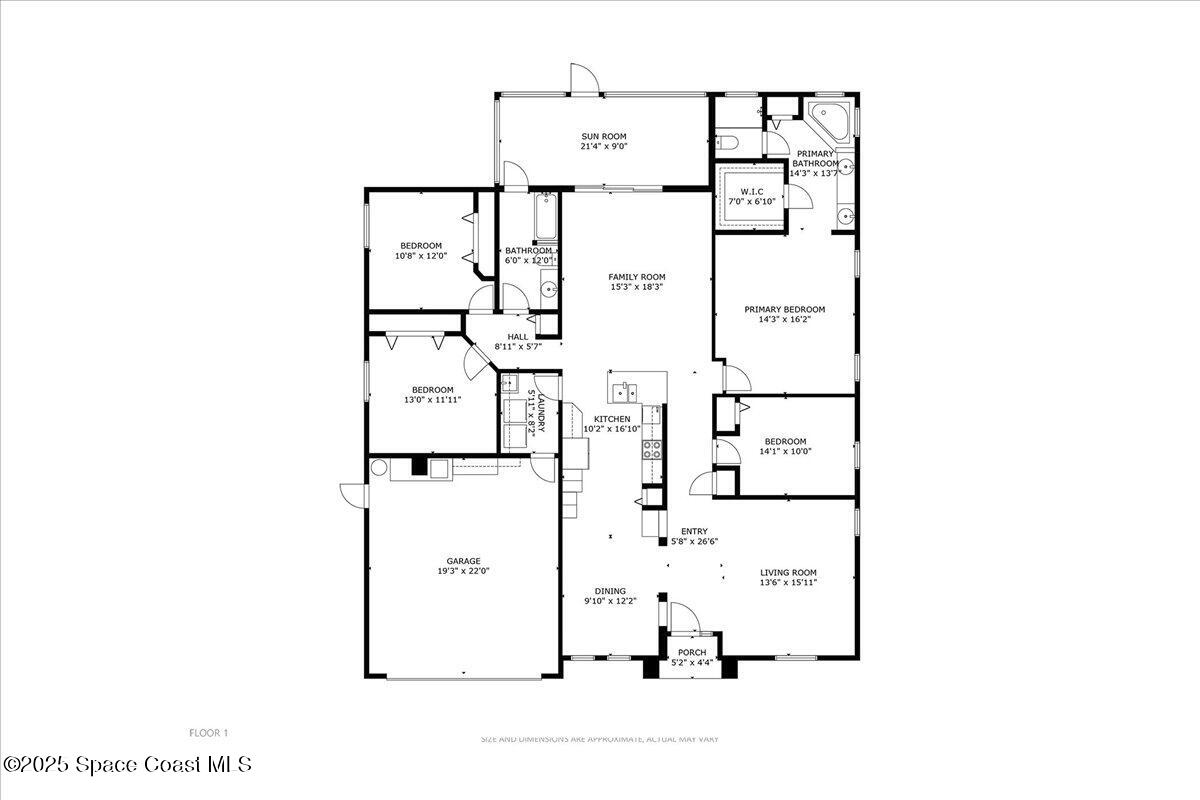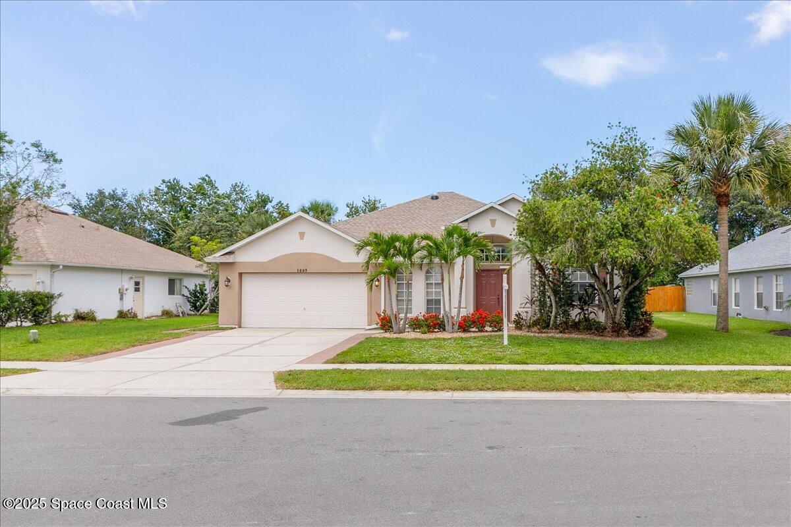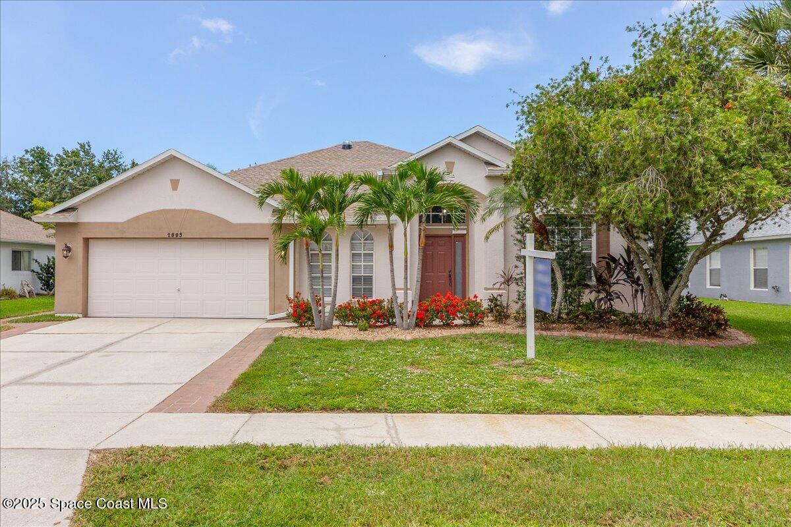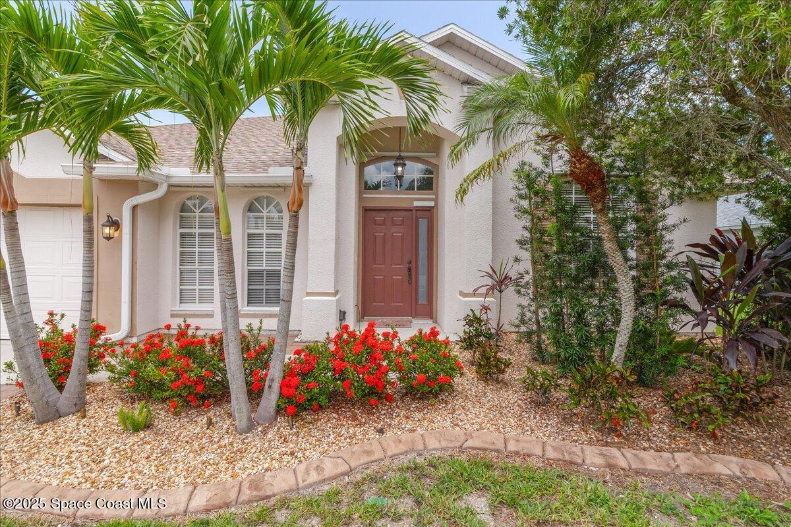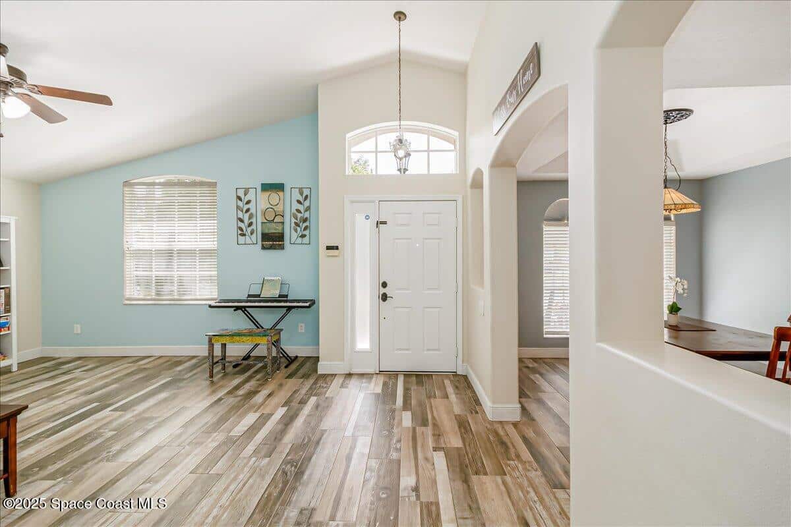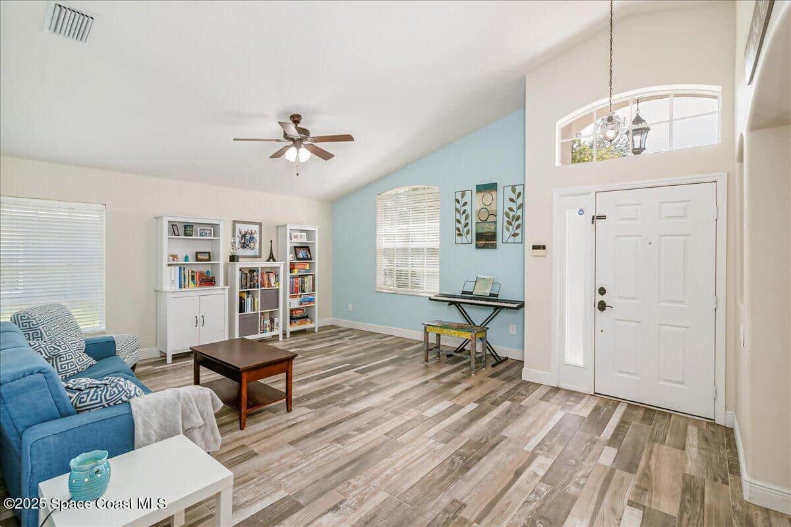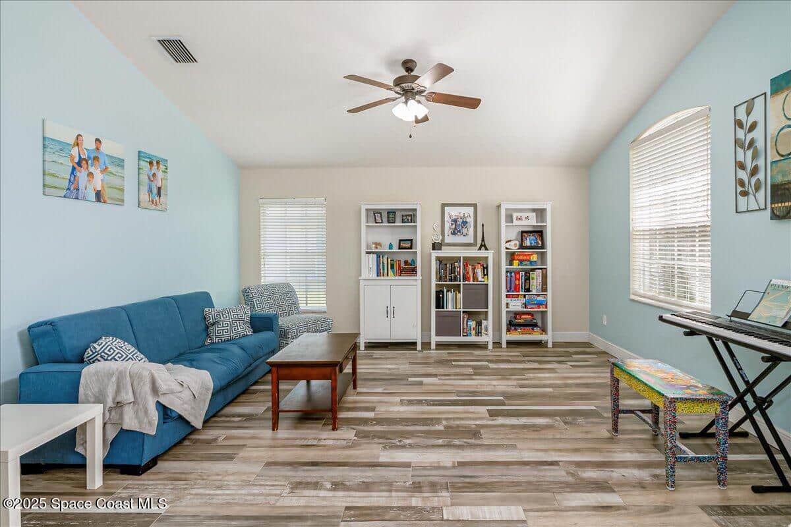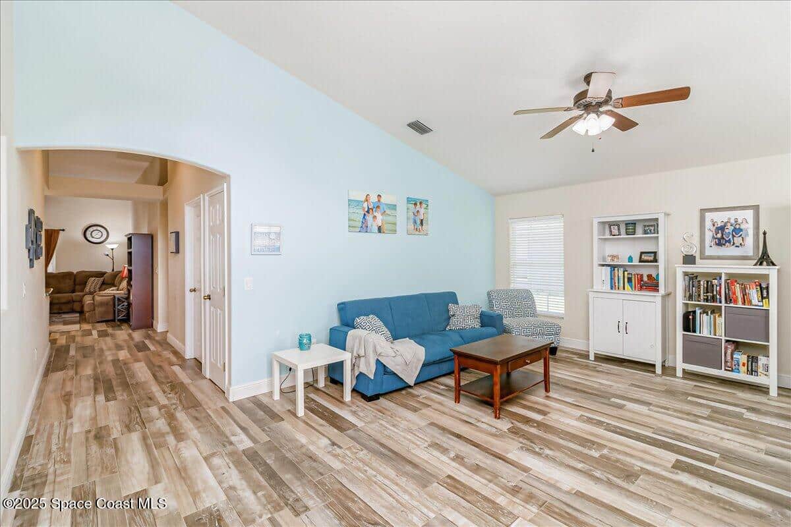2805 Whistler Street, Melbourne, FL, 32904
2805 Whistler Street, Melbourne, FL, 32904Basics
- Date added: Added 4 months ago
- Category: Residential
- Type: Single Family Residence
- Status: Active
- Bedrooms: 4
- Bathrooms: 2
- Area: 2372 sq ft
- Lot size: 0.2 sq ft
- Year built: 1999
- Subdivision Name: Westbrooke Phase II
- Bathrooms Full: 2
- Lot Size Acres: 0.2 acres
- Rooms Total: 10
- County: Brevard
- MLS ID: 1050612
Description
-
Description:
Welcome to this beautifully maintained Mercedes-built 4-bedroom pool home in the Westbrooke community of West Melbourne. As you enter, you're greeted by a spacious flex room and a formal dining area with elegant tray ceiling. The updated kitchen features 42'' cabinets, Corian countertops, soft-close dovetail drawers, and plenty of storage. Gorgeous tile wood-look plank flooring flows throughout, accented by 6'' baseboards. Overhead, a 2024 architectural shingle roof, New gutters, solar tube & 2025 Air Conditioning offer modern efficiency. The home includes a 2020 water heater & updated vanities Enjoy the split floor plan for privacy and a large tiled porch under air—perfect for year-round relaxation. Step outside to a stunning freeform pool with screen enclosure, and a baby pool gate for added safety. A paver patio ideal for summer grilling. Ample space for entertaining. This move-in ready home blends comfort, style, and function in one perfect package.
Show all description
Location
- View: Pool
Building Details
- Building Area Total: 2877 sq ft
- Construction Materials: Block, Concrete, Stucco
- Sewer: Public Sewer
- Heating: Central, Electric, 1
- Current Use: Residential, Single Family
- Roof: Shingle
- Levels: One
Video
- Virtual Tour URL Unbranded: https://my.matterport.com/show/?m=Lxu77eCLhDY
Amenities & Features
- Laundry Features: Electric Dryer Hookup, In Unit, Washer Hookup
- Pool Features: In Ground, Screen Enclosure, Salt Water
- Flooring: Tile
- Utilities: Cable Available, Electricity Connected, Sewer Connected, Water Connected
- Association Amenities: Management - Off Site
- Fencing: Back Yard, Wood, Fenced
- Parking Features: Garage, Garage Door Opener
- Garage Spaces: 2, 1
- WaterSource: Public,
- Appliances: Double Oven, Dishwasher, Microwave, Refrigerator
- Interior Features: Ceiling Fan(s), Pantry, Primary Downstairs, Solar Tube(s), Walk-In Closet(s), Primary Bathroom -Tub with Separate Shower, Split Bedrooms
- Lot Features: Many Trees
- Window Features: Skylight(s)
- Patio And Porch Features: Patio, Screened
- Exterior Features: Storm Shutters
- Cooling: Central Air, Electric
Fees & Taxes
- Tax Assessed Value: $3,263.09
- Association Fee Frequency: Quarterly
School Information
- HighSchool: Melbourne
- Middle Or Junior School: Central
- Elementary School: Meadowlane
Miscellaneous
- Road Surface Type: Asphalt
- Listing Terms: Cash, Conventional, FHA, VA Loan
- Special Listing Conditions: Standard
- Pets Allowed: Yes
Courtesy of
- List Office Name: RE/MAX Elite

