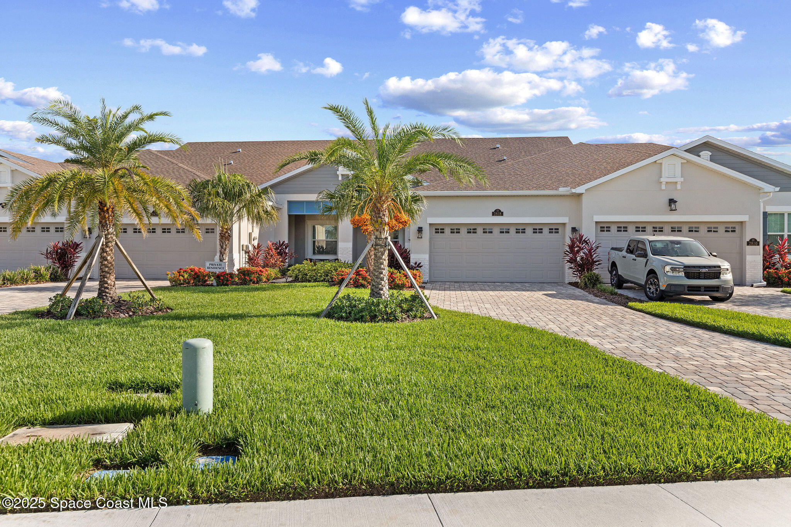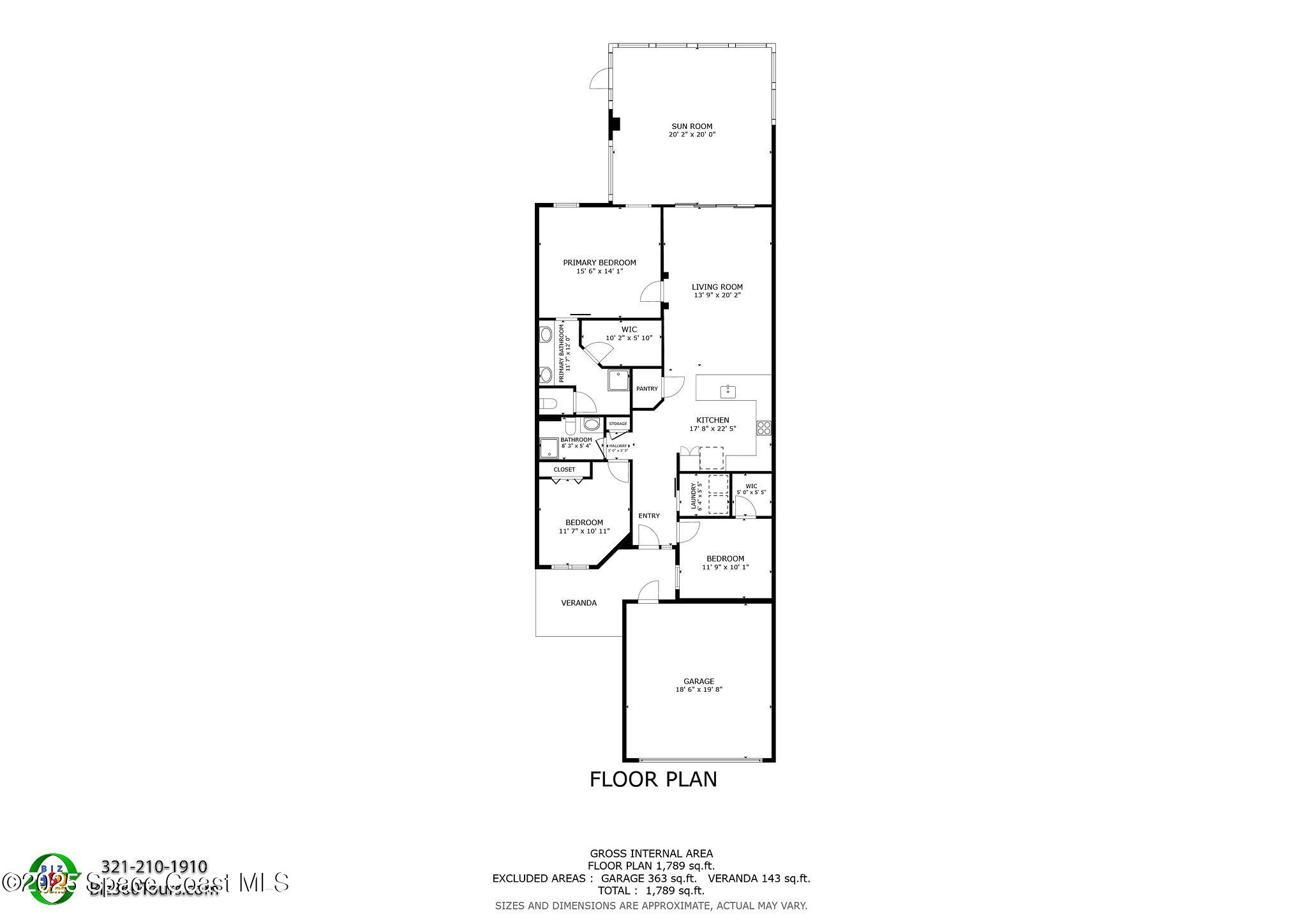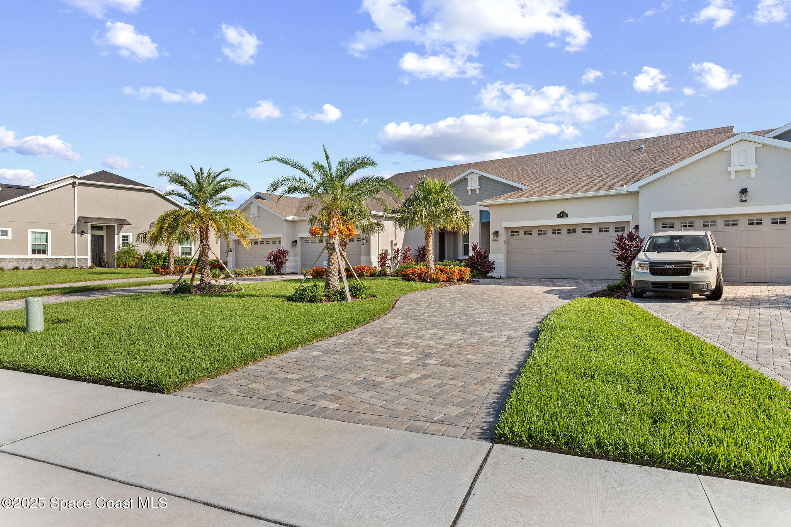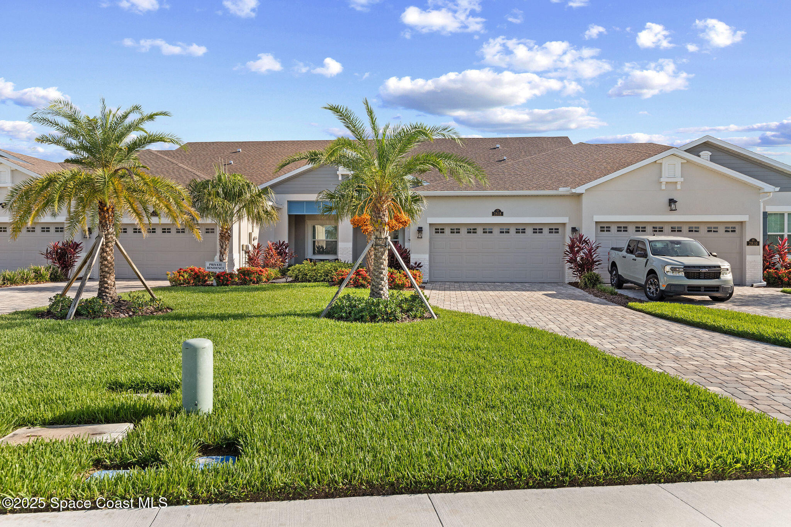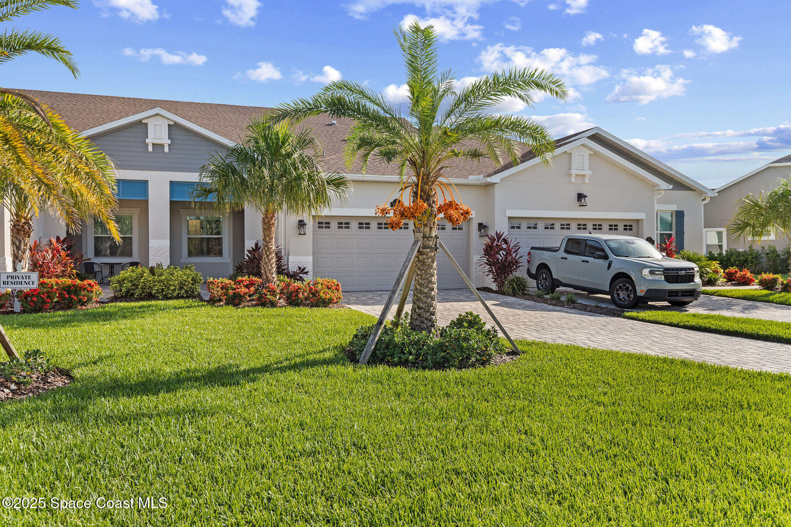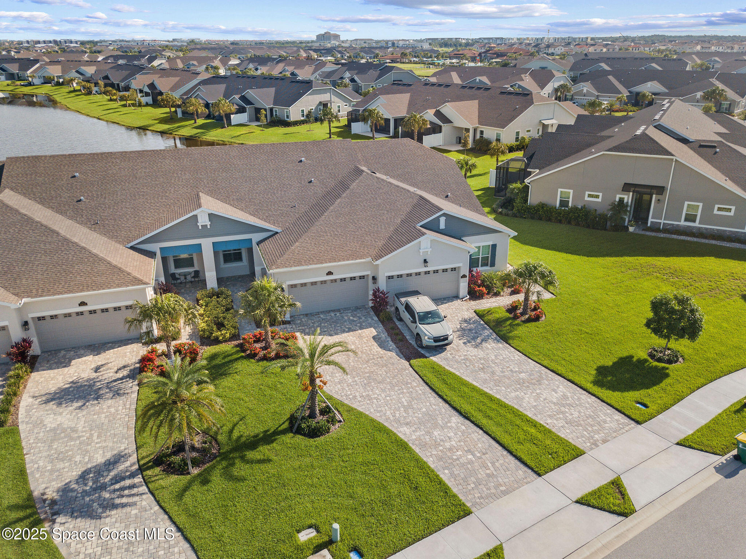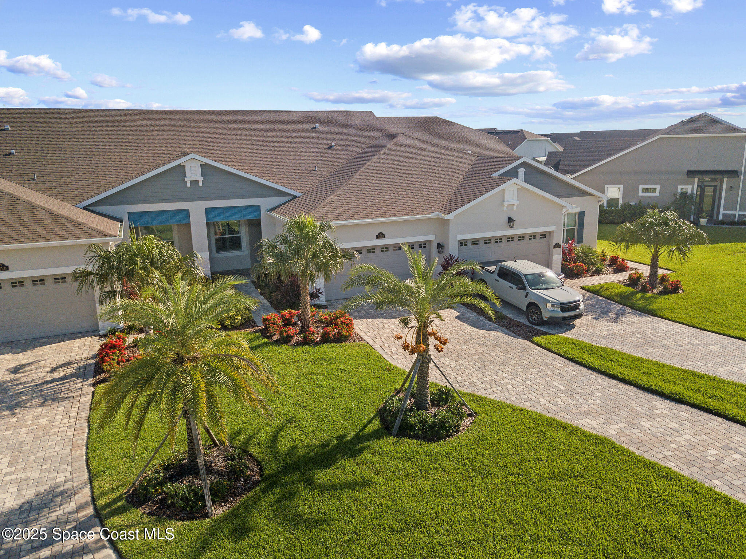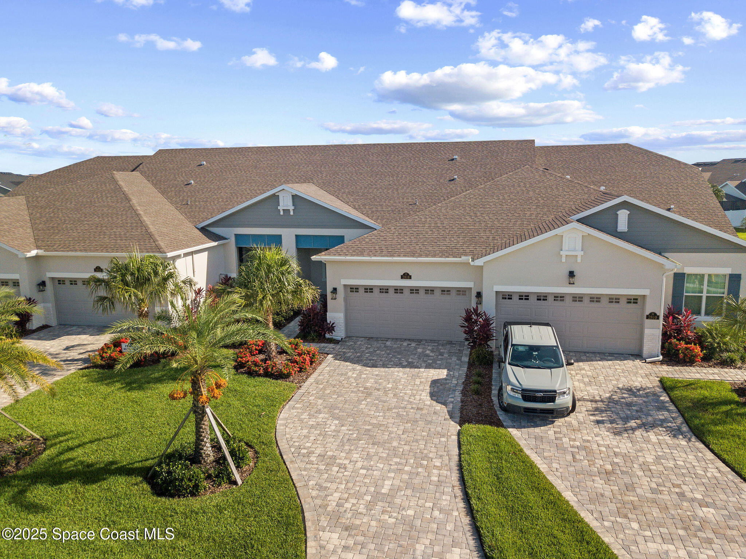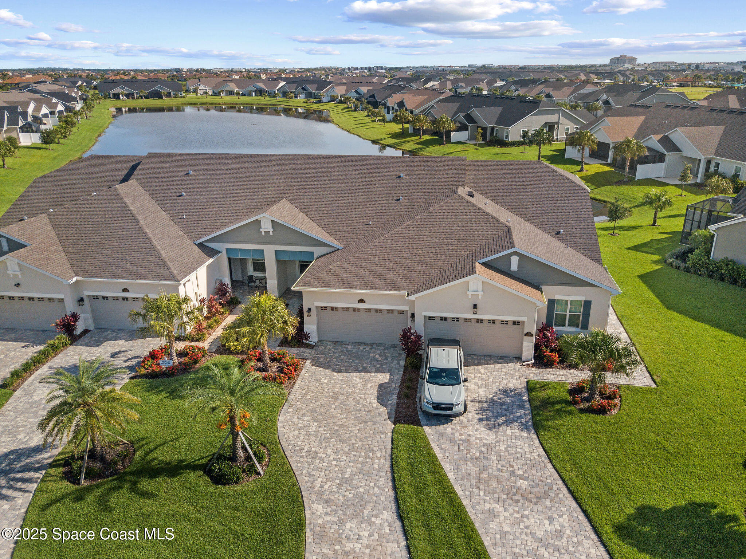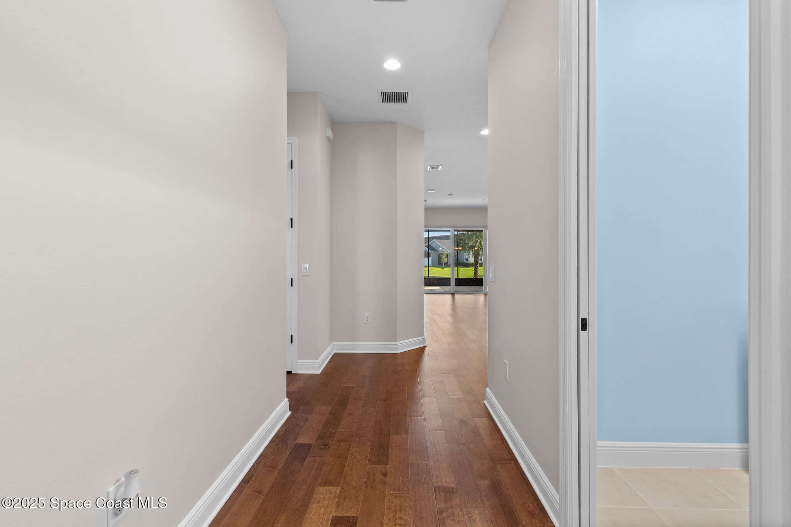2818 Avalonia Drive, Melbourne, FL, 32940
2818 Avalonia Drive, Melbourne, FL, 32940Basics
- Date added: Added 3 weeks ago
- Category: Residential
- Type: Townhouse
- Status: Active
- Bedrooms: 3
- Bathrooms: 2
- Area: 1481 sq ft
- Lot size: 0.11 sq ft
- Year built: 2023
- Subdivision Name: Avalonia
- Bathrooms Full: 2
- Lot Size Acres: 0.11 acres
- Rooms Total: 0
- County: Brevard
- MLS ID: 1051356
Description
-
Description:
3-bedroom, 2-bath, 1,481 sq ft townhouse nestled in the highly desirable Viera West community. Perfectly positioned to enjoy peaceful water views, this meticulously upgraded home is a true gem. Inside, you'll find hardwood flooring throughout the main living areas and bedrooms. The open-concept layout is enhanced by eight-foot interior doors, 5 1/4'' base molding, and Key West-style shutters on adding charm and sophistication. The kitchen boasts higher end stainless steel appliances, soft-close cabinets, under-cabinet lighting. The home is pre-wired for speakers, flat-screen TVs, and security cameras—offering both elegance and smart functionality. The epoxy-coated garage floor and impact windows in non-standard locations show the seller's thoughtful attention to detail. Enjoy the Florida lifestyle year-round from the extended screened-in patio with serene water views. This home is truly move-in ready. See the 360 degree tour: https://my.matterport.com/show/?m=HgUmVZbapwN
Show all description
Location
- View: Pond
Building Details
- Construction Materials: Block, Stucco
- Sewer: Public Sewer
- Heating: Central, 1
- Current Use: Residential
- Roof: Shingle
- Levels: One
Video
- Virtual Tour URL Unbranded: https://www.propertypanorama.com/instaview/spc/1051356
Amenities & Features
- Laundry Features: Electric Dryer Hookup, Washer Hookup
- Electric: Underground
- Flooring: Tile, Wood
- Utilities: Cable Available, Electricity Connected, Natural Gas Connected, Sewer Connected, Water Connected
- Association Amenities: Basketball Court, Clubhouse, Jogging Path, Maintenance Grounds, Maintenance Structure, Tennis Court(s), Management - Full Time, Pool
- Parking Features: Attached, Garage, Garage Door Opener
- Waterfront Features: Pond
- Garage Spaces: 2, 1
- WaterSource: Public, 1
- Appliances: Dryer, Dishwasher, Gas Range, Microwave, Refrigerator, Tankless Water Heater, Washer
- Interior Features: Open Floorplan, Primary Downstairs, Walk-In Closet(s), Primary Bathroom - Shower No Tub
- Lot Features: Zero Lot Line, Other
- Patio And Porch Features: Covered, Rear Porch, Screened
- Exterior Features: Storm Shutters
- Cooling: Central Air
Fees & Taxes
- Tax Assessed Value: $4,500.37
- Association Fee Frequency: Monthly
School Information
- HighSchool: Viera
- Middle Or Junior School: DeLaura
- Elementary School: Viera
Miscellaneous
- Road Surface Type: Asphalt
- Listing Terms: Cash, Conventional, FHA, VA Loan
- Special Listing Conditions: Standard
- Pets Allowed: Yes
Courtesy of
- List Office Name: Dalton Wade, Inc.

