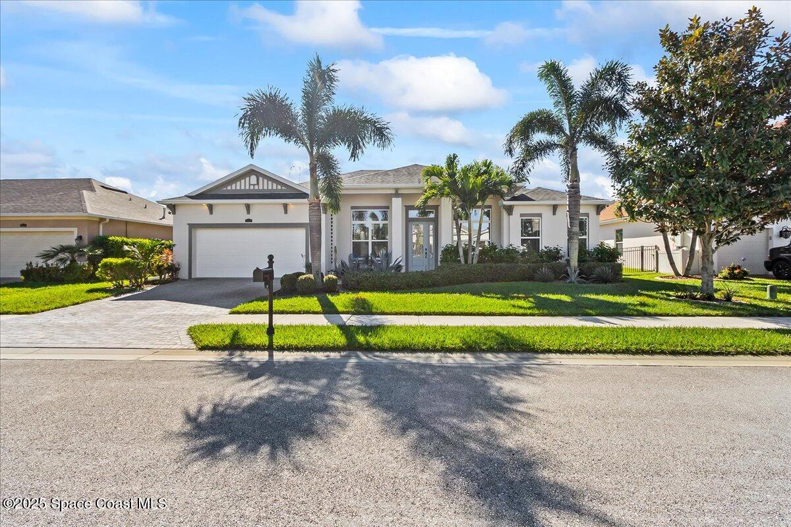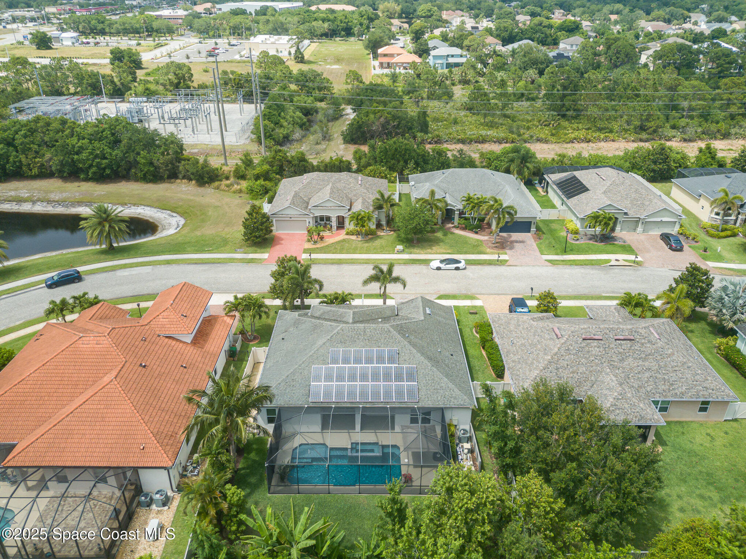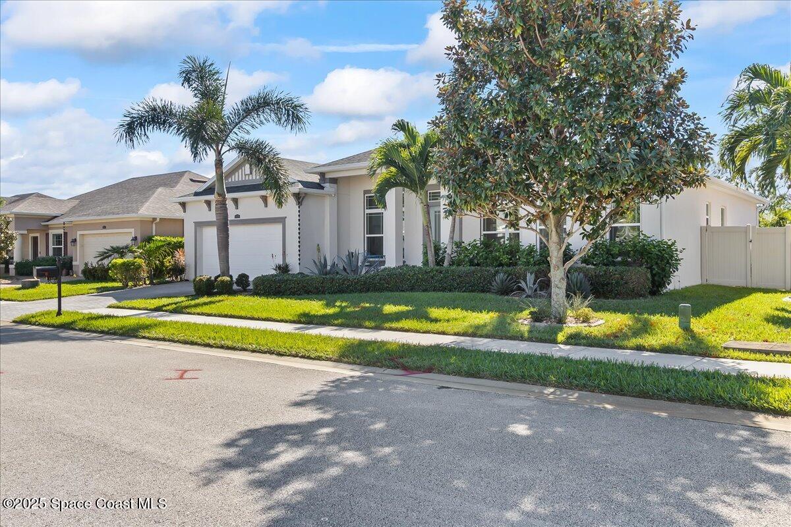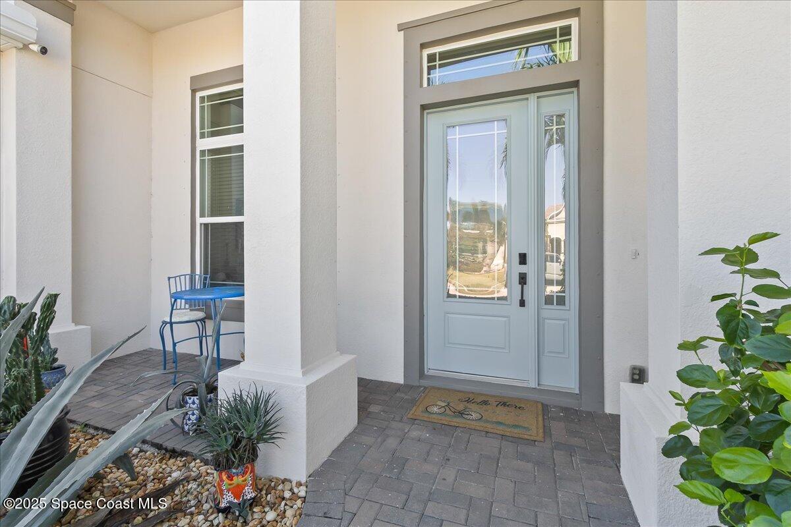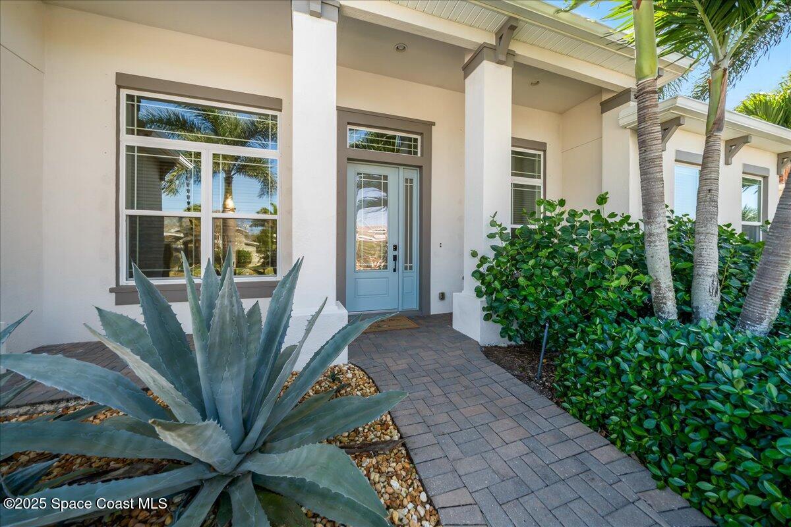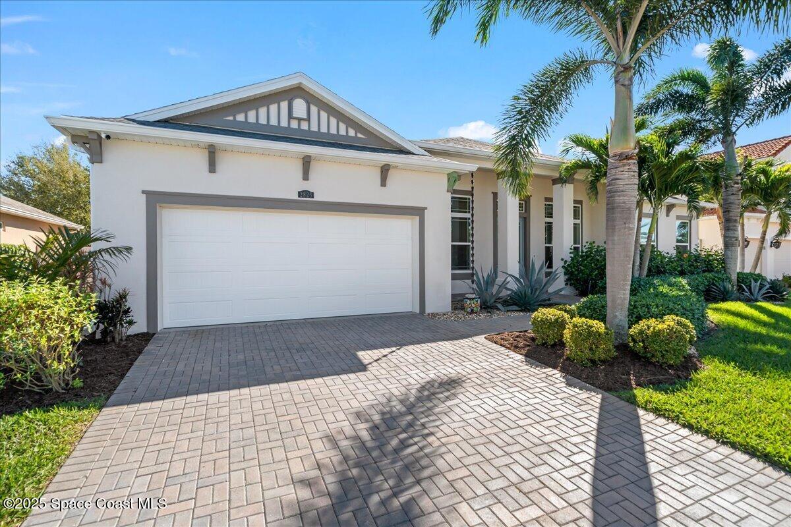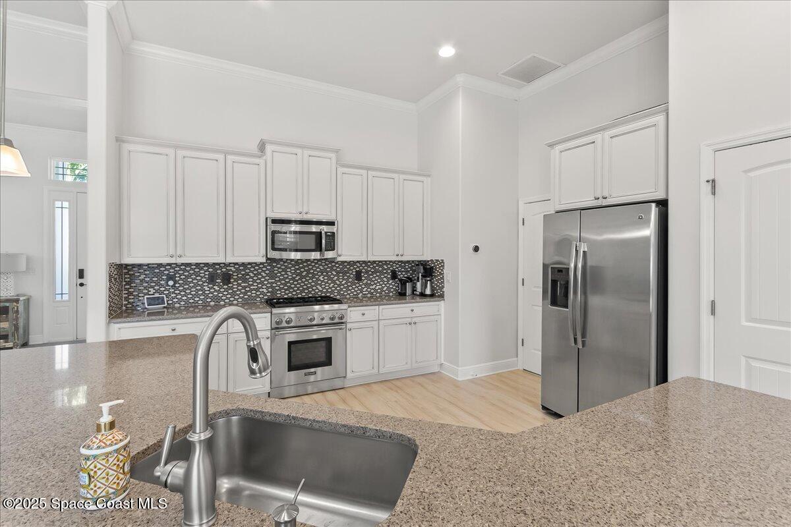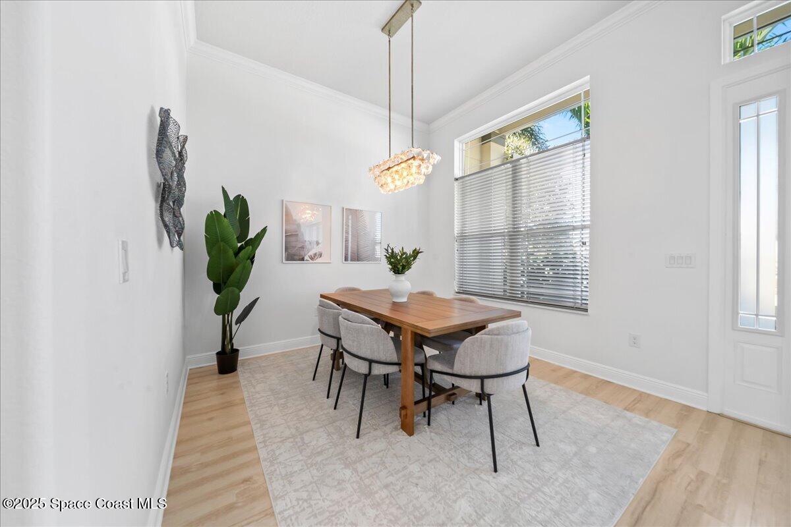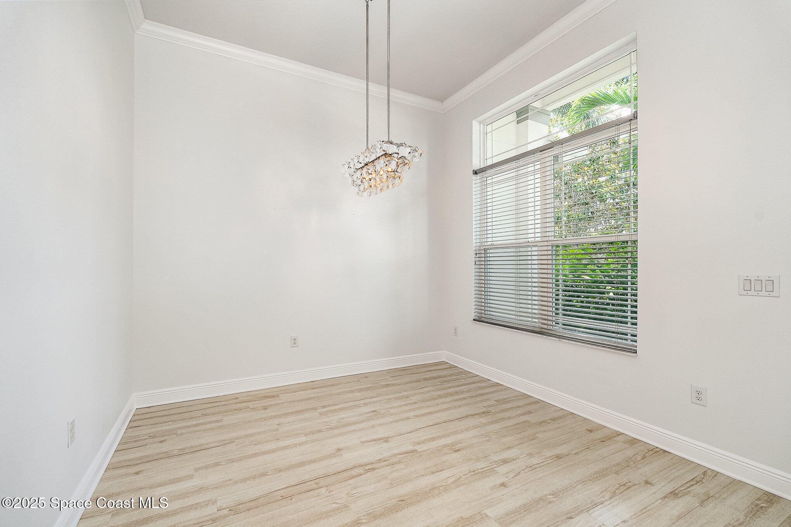2825 Jolena Drive, Melbourne, FL, 32935
2825 Jolena Drive, Melbourne, FL, 32935Basics
- Date added: Added 3 weeks ago
- Category: Residential
- Type: Single Family Residence
- Status: Active
- Bedrooms: 4
- Bathrooms: 3
- Area: 2123 sq ft
- Lot size: 0.19 sq ft
- Year built: 2015
- Subdivision Name: Pineda Springs
- Bathrooms Full: 3
- Lot Size Acres: 0.19 acres
- Rooms Total: 0
- County: Brevard
- MLS ID: 1039478
Description
-
Description:
This home has it all: solar energy, modern finishes, a prime location, and luxurious outdoor living.Welcome to your dream home—an energy-efficient 4-bedroom, 3-bath oasis located in a peaceful, highly sought-after gated neighborhood! Enjoy the best of both worlds with a serene preserve in your backyard and close proximity to everything you need. Just 20 minutes to the beach, 45 minutes to Orlando, and with easy access to I-95, this home offers unmatched convenience for commuting or weekend adventures.
Step inside to a spacious and flexible floor plan designed for modern living. The grand entryway sets the tone with ample space that can serve as a den, dining room, bonus area, or home office—tailored to fit your lifestyle. The open-concept kitchen, living, and dining areas flow beautifully, making it perfect for entertaining or relaxing with family.
Outside, enjoy your private backyard retreat complete with a sparkling pool, spa, and scenic views of the protected preserve— no rear neighbors! Solar panels provide long-term energy savings and eco-friendly living, adding to the home's appeal.
Show all description
Location
- View: Trees/Woods, Protected Preserve
Building Details
- Building Area Total: 2123 sq ft
- Construction Materials: Stucco
- Architectural Style: Traditional
- Sewer: Public Sewer
- Heating: Central, Electric, 1
- Current Use: Residential, Single Family
- Roof: Shingle
- Levels: One
Video
- Virtual Tour URL Unbranded: https://www.propertypanorama.com/instaview/spc/1039478
Amenities & Features
- Laundry Features: Electric Dryer Hookup, Washer Hookup
- Pool Features: In Ground
- Flooring: Carpet, Vinyl
- Utilities: Electricity Connected, Water Connected
- Parking Features: Garage, Garage Door Opener
- Garage Spaces: 2, 1
- WaterSource: Public,
- Appliances: Dryer, Disposal, Dishwasher, Gas Cooktop, Gas Range, Ice Maker, Microwave, Refrigerator
- Interior Features: Breakfast Bar, Ceiling Fan(s), Entrance Foyer, Kitchen Island, Open Floorplan, Pantry, Vaulted Ceiling(s), Walk-In Closet(s), Primary Bathroom - Shower No Tub, Split Bedrooms, Breakfast Nook
- Lot Features: Many Trees, Sprinklers In Front, Sprinklers In Rear
- Spa Features: In Ground
- Patio And Porch Features: Patio, Screened
- Cooling: Central Air, Electric
Fees & Taxes
- Tax Assessed Value: $6,168.51
- Association Fee Frequency: Semi-Annually
- Association Fee Includes: Maintenance Grounds
School Information
- HighSchool: Satellite
- Middle Or Junior School: DeLaura
- Elementary School: Sherwood
Miscellaneous
- Road Surface Type: Asphalt
- Listing Terms: Cash, Conventional, FHA, VA Loan
- Special Listing Conditions: Standard
- Pets Allowed: Yes
Courtesy of
- List Office Name: Blue Marlin Real Estate

