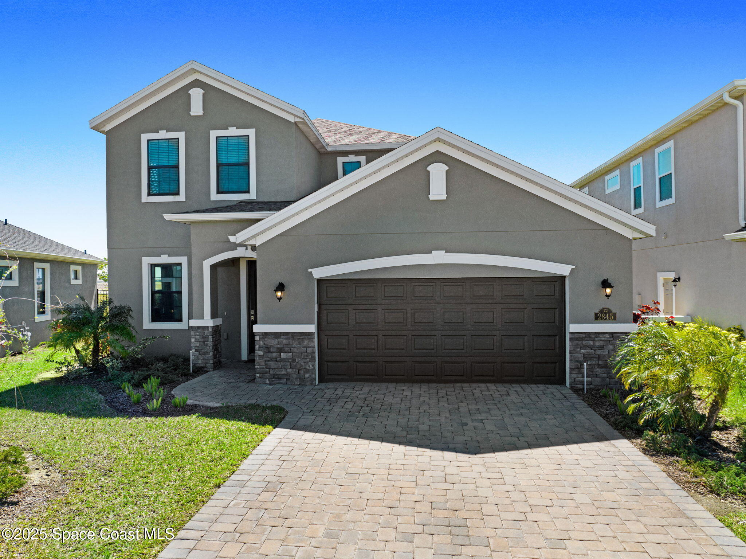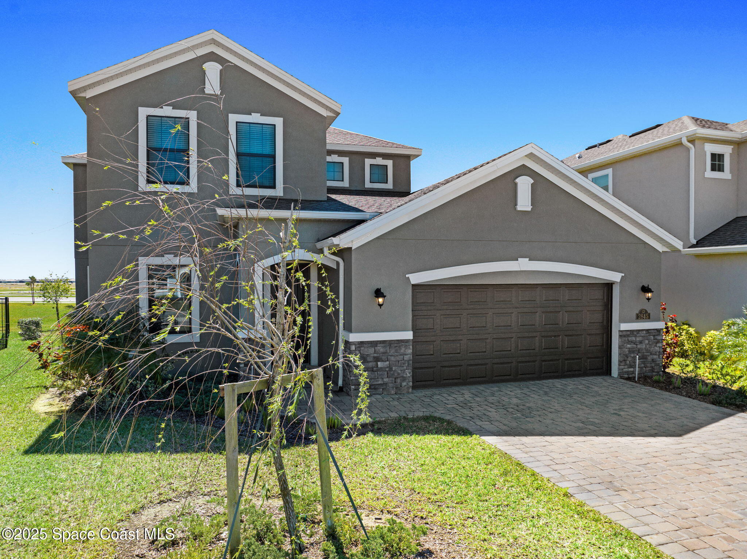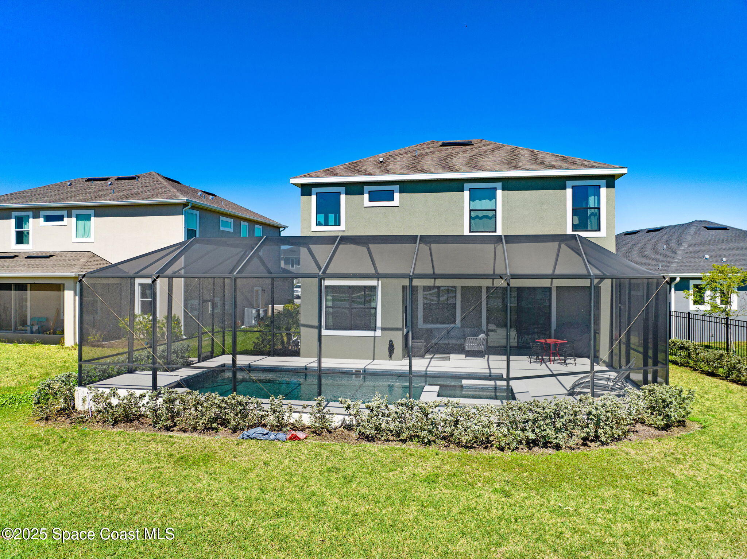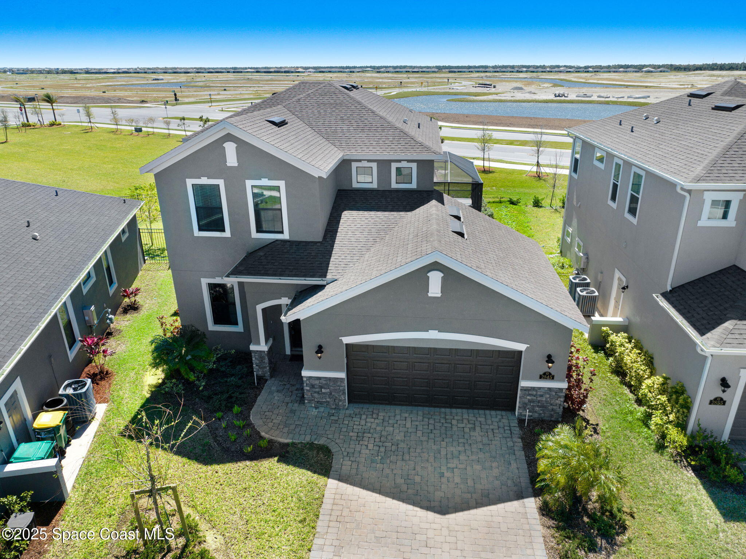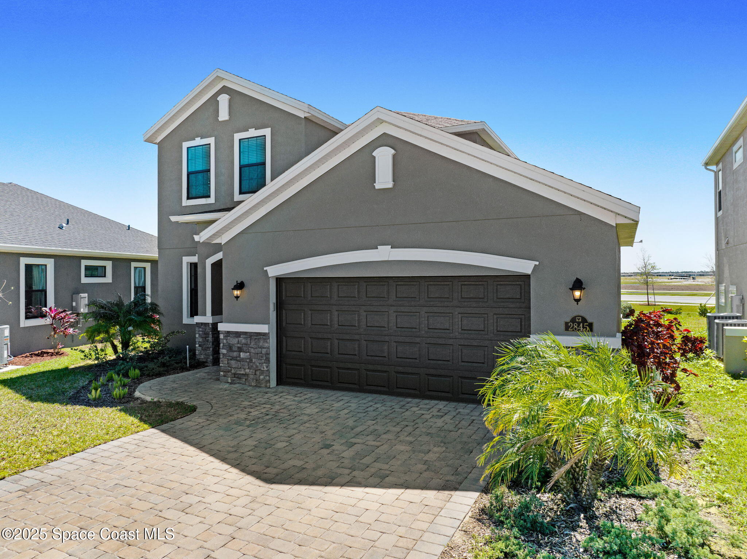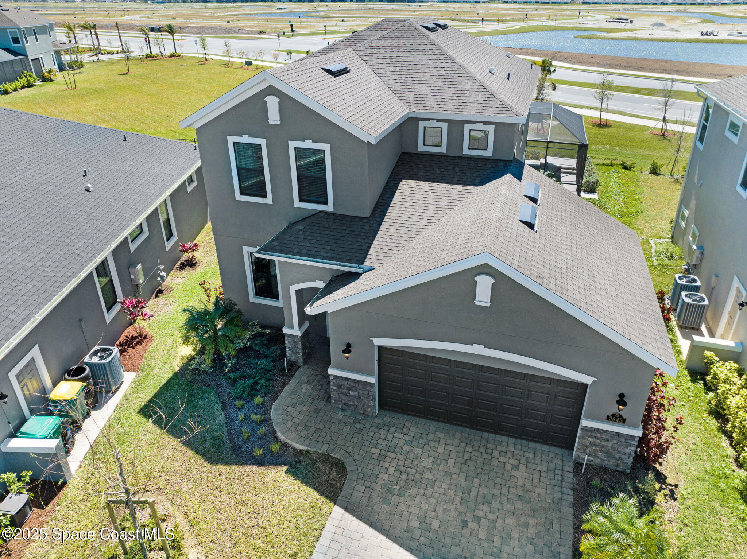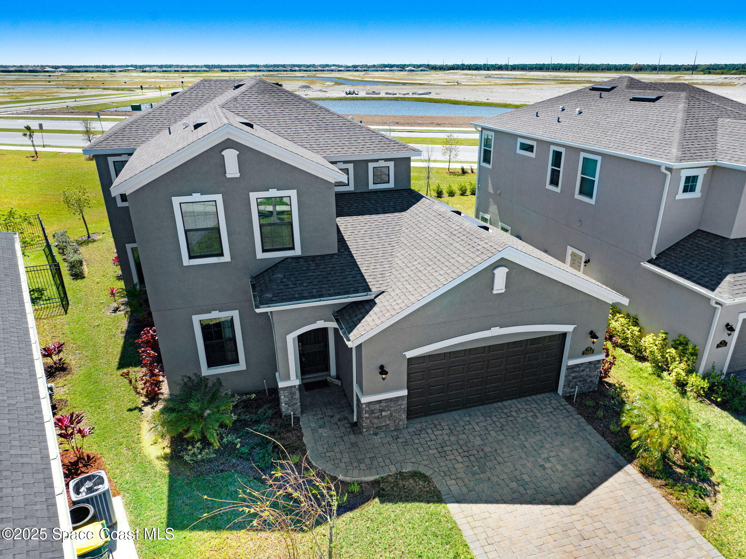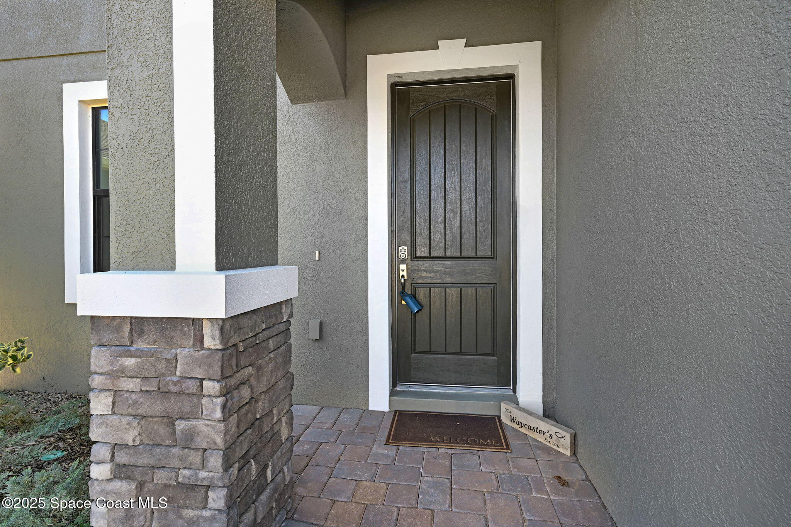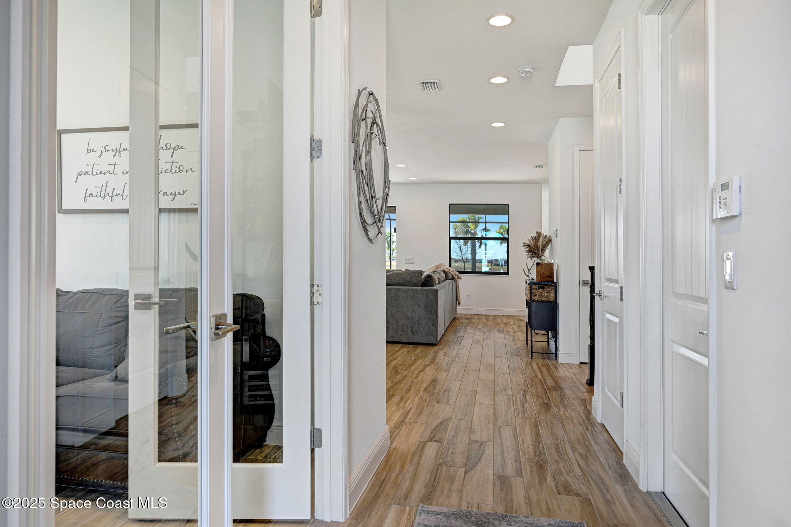2845 Blazing Star Drive, Melbourne, FL, 32940
2845 Blazing Star Drive, Melbourne, FL, 32940Basics
- Date added: Added 5 months ago
- Category: Residential
- Type: Single Family Residence
- Status: Active
- Bedrooms: 4
- Bathrooms: 4
- Area: 2684 sq ft
- Lot size: 0.18 sq ft
- Year built: 2023
- Subdivision Name: Sendero Cove
- Bathrooms Full: 3
- Lot Size Acres: 0.18 acres
- Rooms Total: 0
- County: Brevard
- MLS ID: 1039355
Description
-
Description:
Luxury Living in Sendero Cove & Sierra Cove at Addison Village! Step into the pinnacle of modern elegance with this stunning 2023-built home in the sought-after Sendero Cove & Sierra Cove neighborhoods of Addison Village. Offering 4 spacious bedrooms, a dedicated office, and 3.5 bathrooms, this home is designed for comfort, style, and convenience. From the moment you arrive, you'll be impressed by the long driveway, perfect for extra parking, and the grand 8-foot doors that add a sense of luxury throughout the home. The first floor features gorgeous wood-look tile flooring, a bright and open family room, and a chef's dream kitchen with a large island, gas stove, and premium stainless steel appliances. A formal dining room and eat-in kitchen provide the perfect settings for both casual and elegant meals. But the surprises don't stop there! Under the stairs, you'll find a fully finished hidden game room with a TV—perfect for kids or a fun retreat! Upstairs you will find the same beautiful wood tile, all four bedrooms are generously sized, including a guest suite with its own private ensuite bathroom. The primary suite is a true sanctuary, featuring his-and-hers walk-in closets, a spa-like bathroom with dual vanities, a beautiful soaking tub, and an upgraded walk-in shower. The upstairs laundry room makes chores effortless with ample storage and counter space. Step outside to your brand-new, oversized gorgeous luxury pool (15.5' x 29.5'), complete with LED lighting and gas heating and a hot tubperfect for year-round relaxation. Why go through the hassle of new construction when you can move right into this meticulously designed, turn-key masterpiece? Don't miss this incredible opportunity to own a better-than-new home in one of Addison Village's most desirable communities! Schedule your private tour today!
Show all description
Location
- View: Pool
Building Details
- Construction Materials: Block, Wood Siding
- Sewer: Public Sewer
- Heating: Central, Electric, Hot Water, 1
- Current Use: Residential
- Roof: Shingle
Video
- Virtual Tour URL Unbranded: https://www.propertypanorama.com/instaview/spc/1039355
Amenities & Features
- Pool Features: Gas Heat, In Ground
- Flooring: Tile
- Utilities: Cable Connected, Natural Gas Connected, Sewer Connected, Water Connected
- Parking Features: Additional Parking, Garage, Garage Door Opener
- Garage Spaces: 2, 1
- WaterSource: Public,
- Appliances: Dishwasher, Gas Range, Ice Maker, Microwave, Refrigerator
- Interior Features: Built-in Features, Ceiling Fan(s), Entrance Foyer, Eat-in Kitchen, His and Hers Closets, Open Floorplan, Walk-In Closet(s), Primary Bathroom -Tub with Separate Shower, Guest Suite
- Lot Features: Cleared
- Exterior Features: Storm Shutters
- Cooling: Central Air
Fees & Taxes
- Tax Assessed Value: $7,468.04
- Association Fee Frequency: Annually
School Information
- HighSchool: Viera
- Middle Or Junior School: Viera Middle School
Miscellaneous
- Listing Terms: Cash, Conventional, FHA, VA Loan
- Special Listing Conditions: Standard
Courtesy of
- List Office Name: One Sotheby's International

