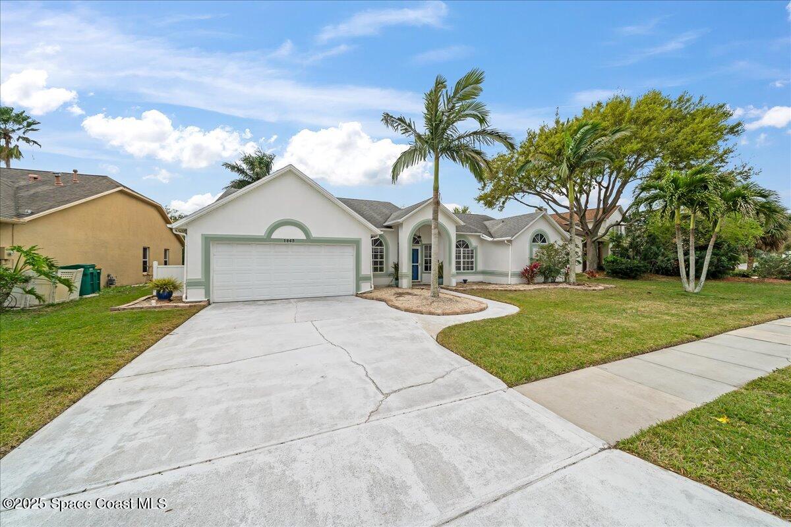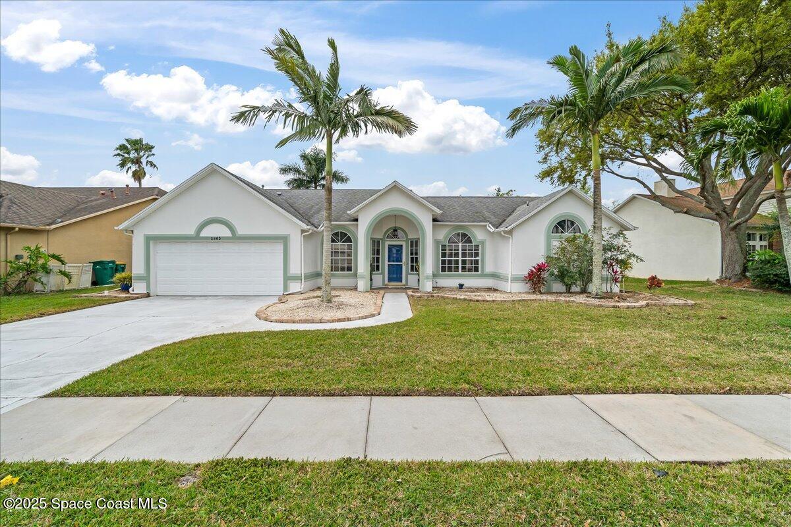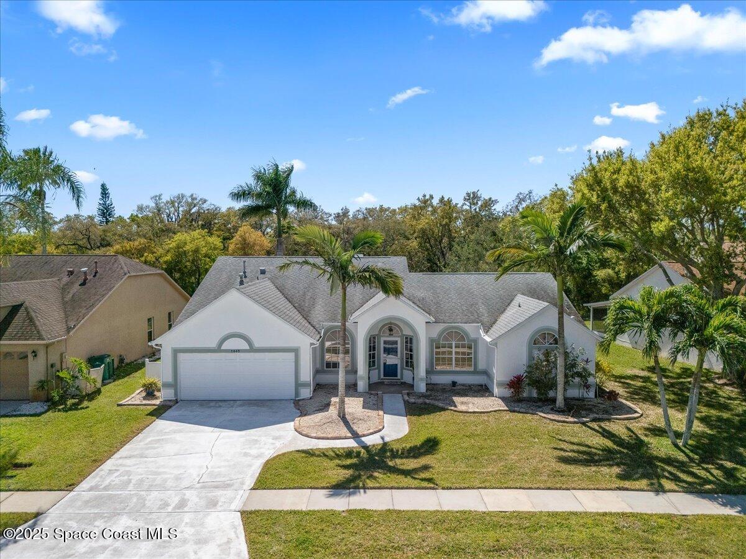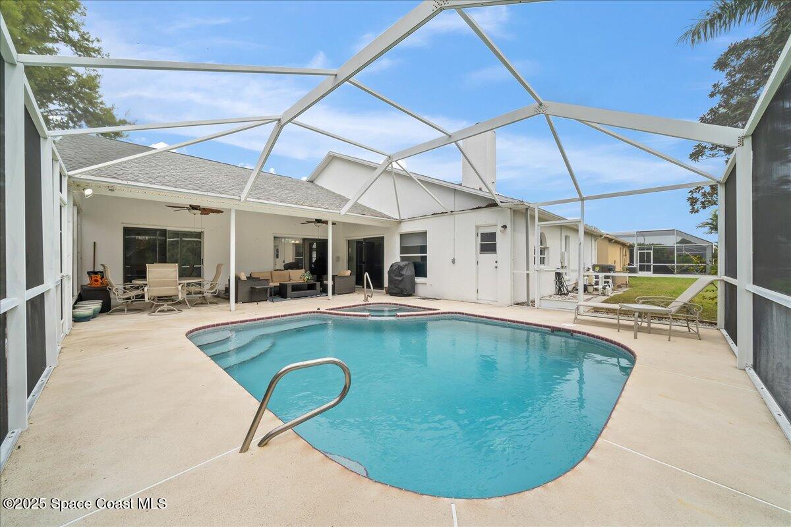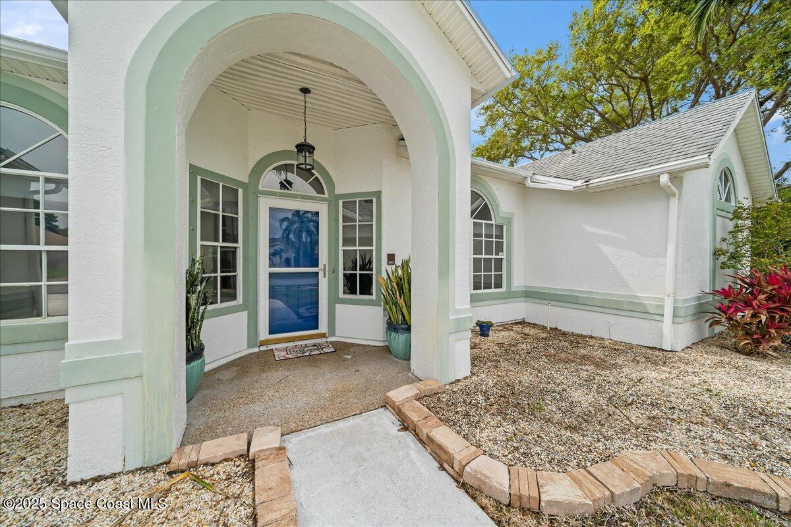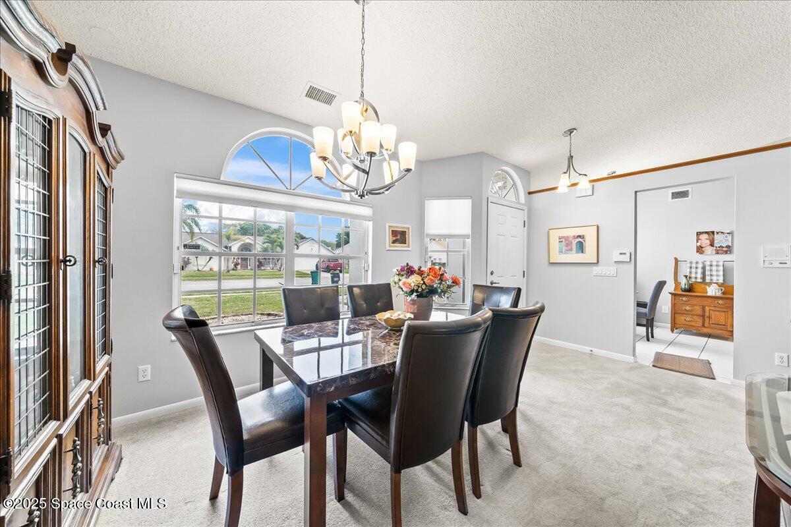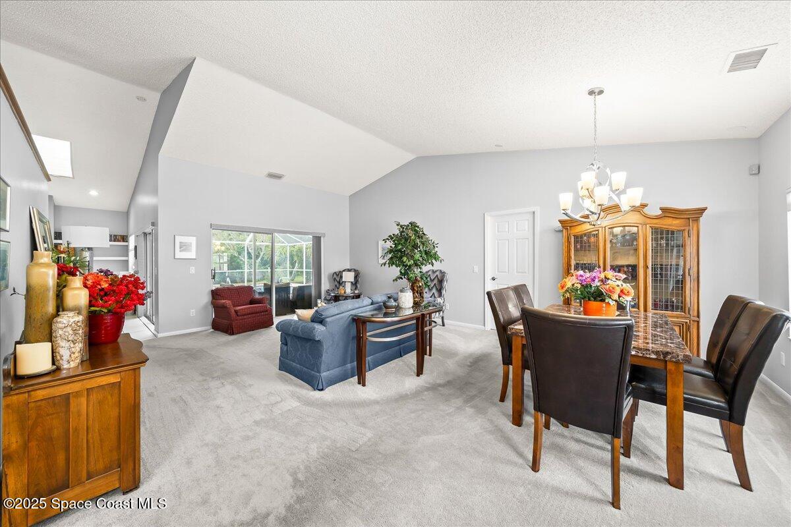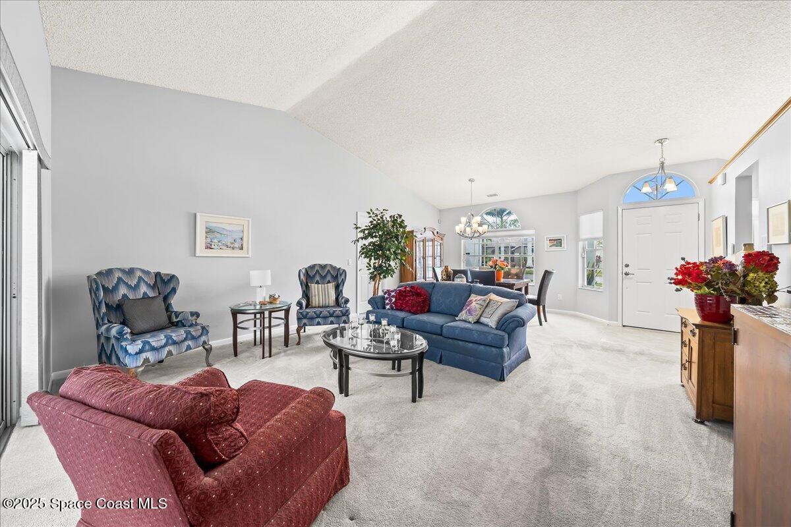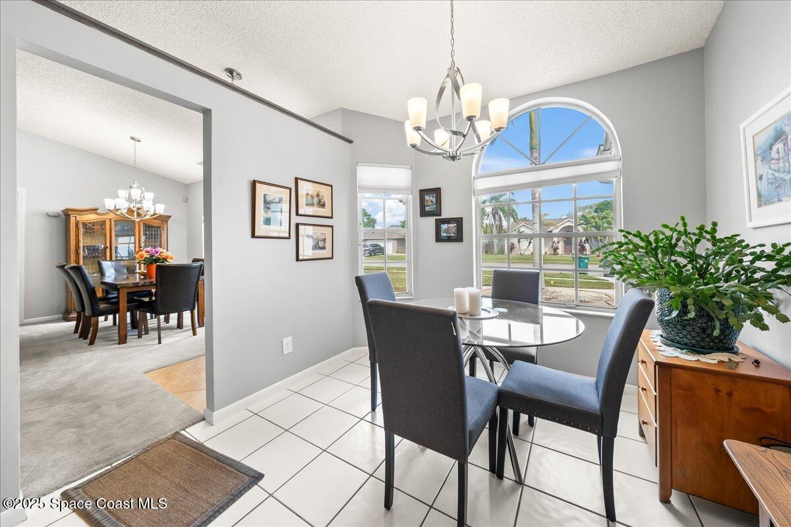2865 Forest Run Drive, Melbourne, FL, 32935
2865 Forest Run Drive, Melbourne, FL, 32935Basics
- Date added: Added 3 weeks ago
- Category: Residential
- Type: Single Family Residence
- Status: Active
- Bedrooms: 3
- Bathrooms: 2
- Area: 1987 sq ft
- Lot size: 0.18 sq ft
- Year built: 1990
- Subdivision Name: Wickham Forest Phase 1
- Bathrooms Full: 2
- Lot Size Acres: 0.18 acres
- Rooms Total: 0
- County: Brevard
- MLS ID: 1039259
Description
-
Description:
Welcome to this charming 3-bedroom, 2-bath waterfront pool home, offering just under 2,000 square feet of comfortable living space. Nestled in the highly desirable neighborhood of Wickham Forest, this property perfectly blends functionality and convenience for a truly remarkable living experience.
As you step inside, you're greeted by the spacious formal living room that sets the tone for the home's warmth and character. The open layout continues into the family room, which features a cozy wood-burning fireplace, perfect for relaxing evenings with family and friends. The family room seamlessly connects to the screened-in pool area, where you can enjoy waterfront views while taking a dip or lounging in the Florida sunshine.
The large primary suite is a true retreat, offering a generous space to unwind. The primary bath comes complete with a dual vanity, a relaxing garden tub, and a walk-in shower, providing the perfect balance of luxury and practicality. The two spacious guest bedrooms provide ample room for family, friends, or home office space, ensuring everyone has their own retreat.
The kitchen is a chef's dream, with Corian countertops and an abundance of cabinet space, making it perfect for meal prep and entertaining. Whether you're preparing a family dinner or hosting a gathering, this kitchen provides everything you need.
Additional features include a brand-new roof, which will be installed prior to closing, and a whole-house generator to ensure you're always prepared for any situation. The peaceful streets of Wickham Forest add an extra layer of appeal, offering a quiet, family-friendly environment close to all the amenities you need.
Don't miss the opportunity to make this beautiful waterfront home yours, where relaxation, comfort, and stunning views await!
Show all description
Location
- View: Pond, Pool, Water
Building Details
- Building Area Total: 2762 sq ft
- Construction Materials: Block, Stucco
- Sewer: Public Sewer
- Heating: Central, Electric, 1
- Current Use: Residential, Single Family
- Roof: Shingle
- Levels: One
Video
- Virtual Tour URL Unbranded: https://www.propertypanorama.com/instaview/spc/1039259
Amenities & Features
- Pool Features: Gas Heat, Heated, In Ground
- Flooring: Carpet, Tile
- Utilities: Cable Available, Electricity Connected, Natural Gas Connected, Sewer Connected, Water Connected
- Parking Features: Garage
- Waterfront Features: Lake Front, Pond
- Fireplace Features: Wood Burning
- Garage Spaces: 2, 1
- WaterSource: Public, 1
- Appliances: Dishwasher, Electric Cooktop, Electric Range, Refrigerator
- Interior Features: Breakfast Bar, Built-in Features, Ceiling Fan(s), Eat-in Kitchen, Kitchen Island, Pantry, Vaulted Ceiling(s), Walk-In Closet(s), Primary Bathroom -Tub with Separate Shower, Split Bedrooms
- Lot Features: Cleared
- Spa Features: Heated
- Patio And Porch Features: Screened
- Exterior Features: Storm Shutters
- Fireplaces Total: 1
- Cooling: Central Air, Electric
Fees & Taxes
- Tax Assessed Value: $3,800.15
- Association Fee Frequency: Annually
- Association Fee Includes: Other
School Information
- HighSchool: Satellite
- Middle Or Junior School: DeLaura
- Elementary School: Sherwood
Miscellaneous
- Road Surface Type: Asphalt
- Listing Terms: Cash, Conventional, FHA, VA Loan
- Special Listing Conditions: Standard
Courtesy of
- List Office Name: Keller Williams Realty Brevard

