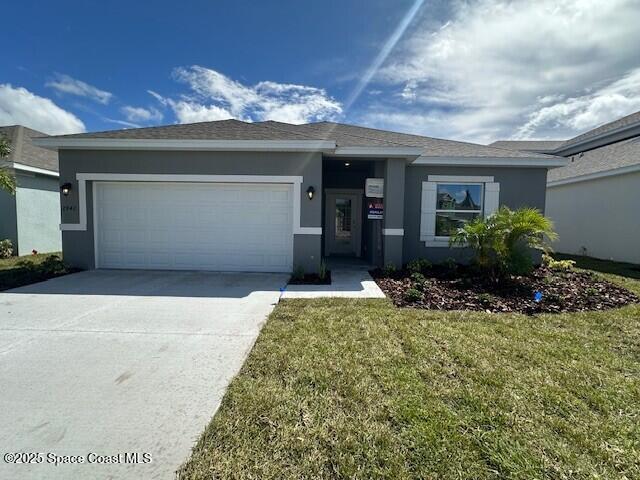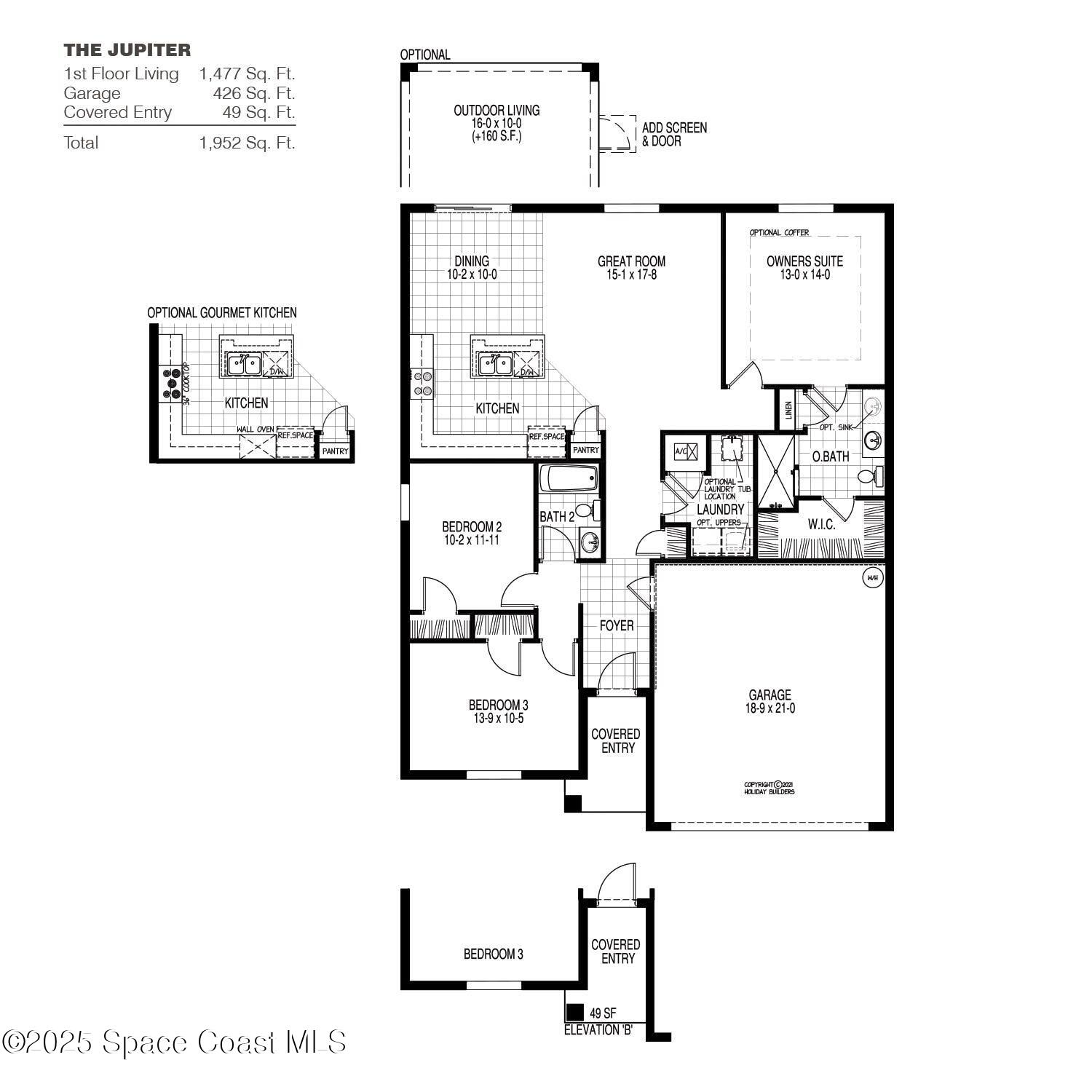2942 Embrace Way, Titusville, FL, 32780
2942 Embrace Way, Titusville, FL, 32780Basics
- Date added: Added 5 months ago
- Category: Residential
- Type: Single Family Residence
- Status: Active
- Bedrooms: 3
- Bathrooms: 2
- Area: 1477 sq ft
- Lot size: 0.12 sq ft
- Year built: 2025
- Subdivision Name: Huntington Park
- Bathrooms Full: 2
- Lot Size Acres: 0.12 acres
- Rooms Total: 7
- County: Brevard
- MLS ID: 1044771
Description
-
Description:
RBAND NEW HOME!! You will enjoy the privacy of this lot as there are NO rear neighbors. The Jupiter floor plan is perfect for both family and single lifestyles. Trussed outdoor living area is great for entertaining. Spacious Great Room. Three bedrooms, two bathrooms and a two-car garage. Includes a Trussed covered rear lanai, stone exterior, garage door opener, Carpet and tile flooring, irrigation system, 2nd sink owner bath and laundry tub.
Show all description
Location
Building Details
- Building Area Total: 1952 sq ft
- Construction Materials: Block, Concrete, Stucco
- Sewer: Public Sewer
- Heating: Central, Electric, 1
- Current Use: Residential
- Roof: Shingle
- Levels: One
Amenities & Features
- Laundry Features: Electric Dryer Hookup, Gas Dryer Hookup, Washer Hookup
- Flooring: Carpet, Tile
- Utilities: Cable Available, Electricity Connected, Sewer Connected, Water Connected
- Association Amenities: Maintenance Grounds, Management - Off Site, Management - Full Time, Management - Developer
- Parking Features: Attached
- Garage Spaces: 2, 1
- WaterSource: Public,
- Appliances: Disposal, Dishwasher, Electric Range, Electric Water Heater, Ice Maker, Microwave
- Interior Features: Kitchen Island, Open Floorplan, Pantry, Primary Downstairs, Walk-In Closet(s), Primary Bathroom - Shower No Tub, Split Bedrooms
- Lot Features: Sprinklers In Front, Sprinklers In Rear
- Patio And Porch Features: Rear Porch
- Exterior Features: Storm Shutters
- Cooling: Central Air, Electric
Fees & Taxes
- Association Fee Frequency: Annually
Miscellaneous
- Road Surface Type: Asphalt
- Listing Terms: Cash, Conventional, FHA, VA Loan
- Special Listing Conditions: Standard
- Pets Allowed: Yes
Courtesy of
- List Office Name: Holiday Builders Gulf Coast


