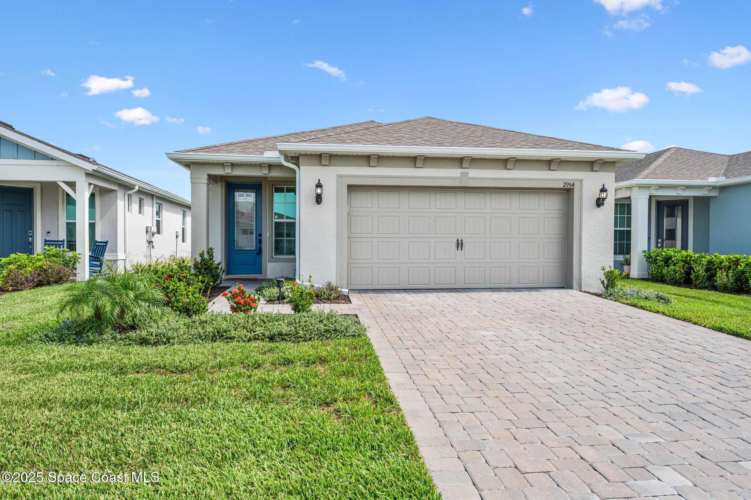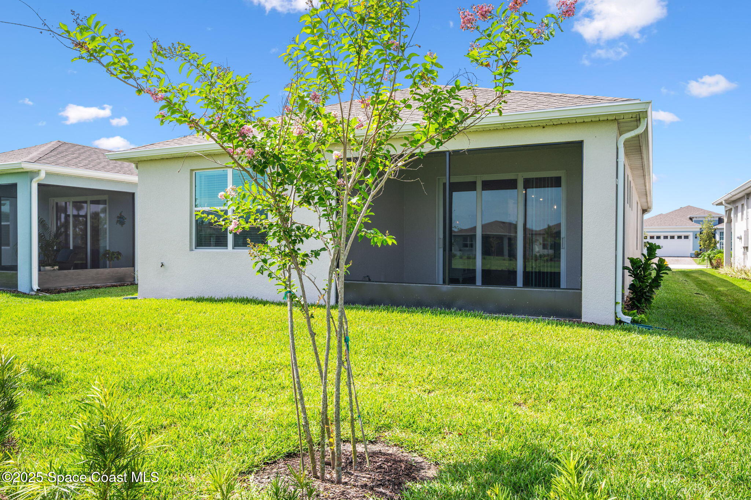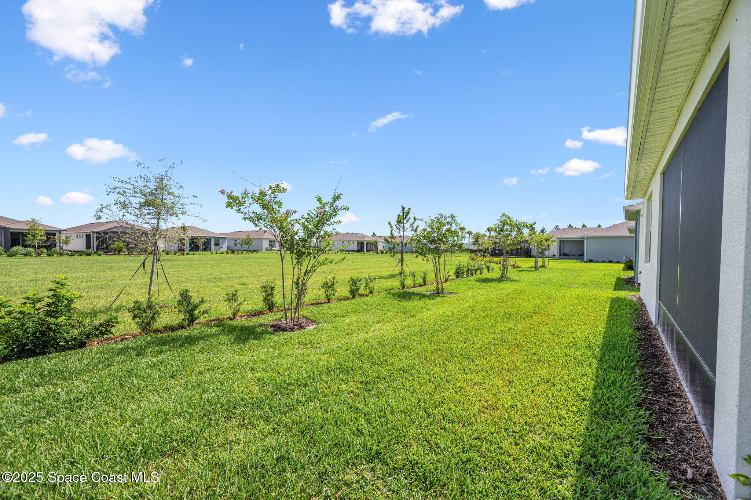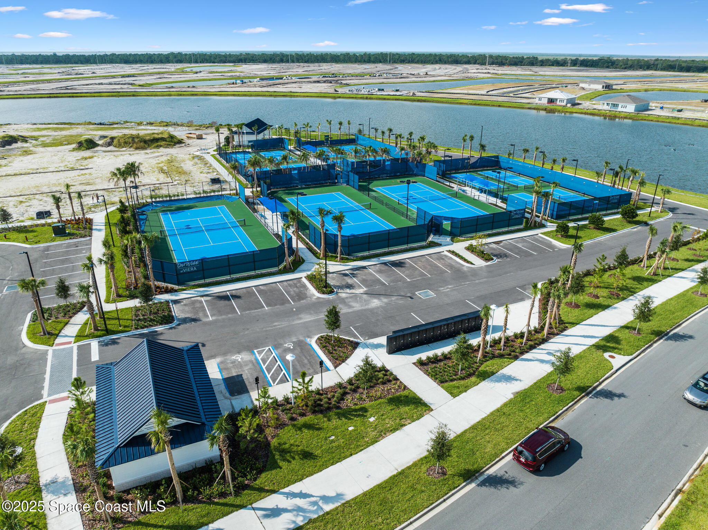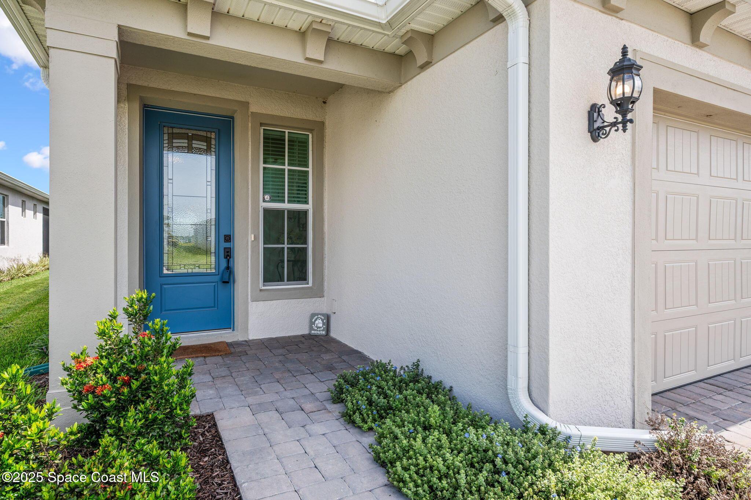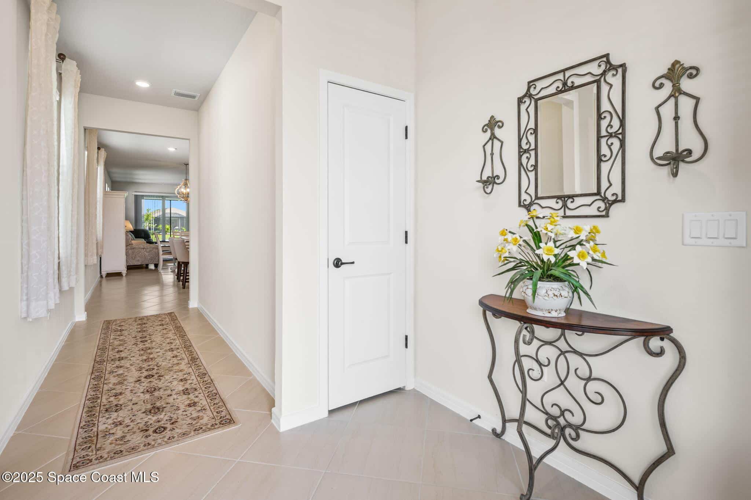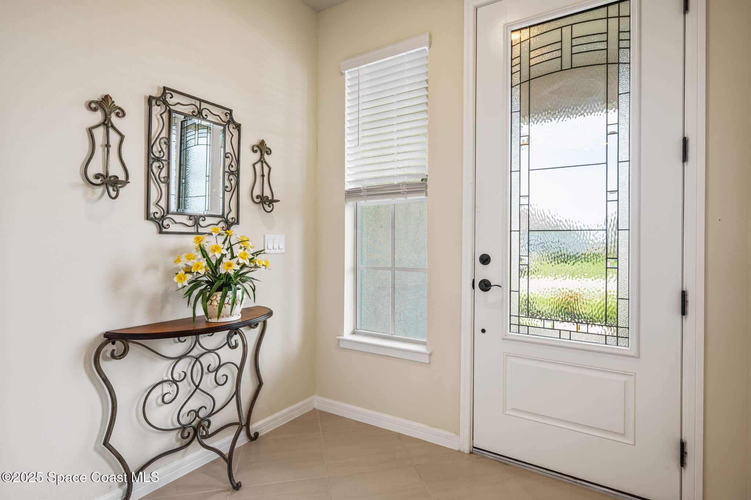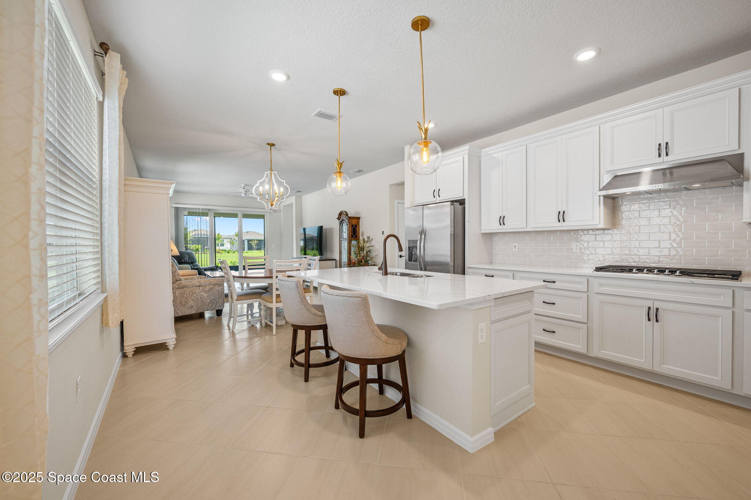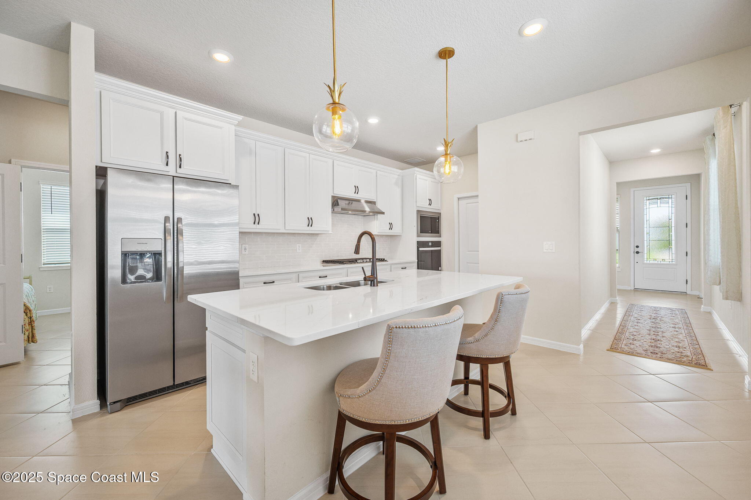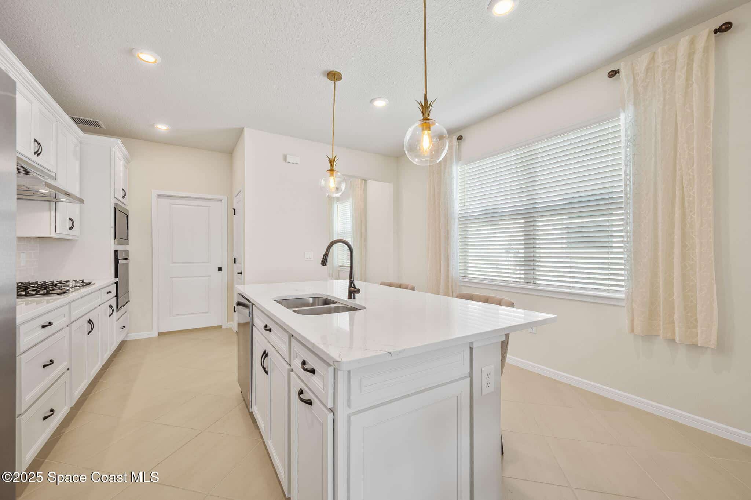2954 Dune Coast Place, Melbourne, FL, 32940
2954 Dune Coast Place, Melbourne, FL, 32940Basics
- Date added: Added 4 months ago
- Category: Residential
- Type: Single Family Residence
- Status: Active
- Bedrooms: 3
- Bathrooms: 2
- Area: 1655 sq ft
- Lot size: 0.12 sq ft
- Year built: 2023
- Subdivision Name: Del Webb at Viera Phase 2
- Bathrooms Full: 2
- Lot Size Acres: 0.12 acres
- Rooms Total: 0
- Zoning: Residential
- County: Brevard
- MLS ID: 1050024
Description
-
Description:
Stunning 2023 built property in the 55+ premier gated community of Del Webb at Viera. This property features a gourmet kitchen with white 42'' soft-close Aristrokraft cabinets, gas cooktop, stainless appliances, quartz island seating, pantry. The spacious primary suite features a walk-in closet, large walk-in shower, and double sinks. Walk-in shower at secondary bath. Triple sliding doors open to a screened-in covered lanai with beautiful garden views. IMPACT WINDOWS, attic storage w/pull down stairs, glass insert at front door, utility sink in garage, gutters, and paver driveway. Enjoy great lifestyle here at Del Webb as your all-inclusive landscaping & irrigation are included in your monthly HOA fees. There is a Lifestyle House for use as temporary Amenity Center. Also your monthly fee includes complimentary unlimited ''family membership'' at Duran Golf Club on the Par Three Course to each adult resident member of the lot & full time lifestyle coordinator The annual $840 food and beverage fee will not going into effect till the Clubhouse with the Tavern are open. Only a few minutes from I-95, Addison Village Publix, Costco and super close to healthcare facilities including Viera Hospital, the Avenue shops, dog parks, Brevard Zoo, dining at the Avenues, golfing, beaches, and less than 1 hour to Orlando and about 30 minutes to Port Canaveral. Del Webb at Viera Community is a Guarded gated community (physically manned) with roving patrol.
Show all description
Location
Building Details
- Building Area Total: 2117 sq ft
- Construction Materials: Concrete
- Sewer: Public Sewer
- Heating: Central, Natural Gas, 1
- Current Use: Residential
- Roof: Shingle
- Levels: One
Video
- Virtual Tour URL Unbranded: https://www.propertypanorama.com/instaview/spc/1050024
Amenities & Features
- Flooring: Carpet, Tile
- Utilities: Cable Connected, Electricity Connected, Natural Gas Connected, Sewer Connected, Water Connected
- Association Amenities: Clubhouse, Dog Park, Fitness Center, Gated, Maintenance Grounds, Park, Security, Spa/Hot Tub, Tennis Court(s), Pickleball, Management - Full Time, Pool
- Parking Features: Attached, Garage, Garage Door Opener
- WaterSource: Public,
- Appliances: Dryer, Disposal, Dishwasher, Gas Cooktop, Gas Oven, Gas Water Heater, Microwave, Refrigerator, Washer
- Interior Features: Ceiling Fan(s), Entrance Foyer, Open Floorplan, Pantry, Primary Downstairs, Walk-In Closet(s), Primary Bathroom - Shower No Tub, Split Bedrooms
- Lot Features: Sprinklers In Front, Sprinklers In Rear, Dead End Street
- Patio And Porch Features: Rear Porch, Screened
- Exterior Features: Impact Windows
- Cooling: Central Air
Fees & Taxes
- Tax Assessed Value: $5,995.79
- Association Fee Frequency: Monthly
- Association Fee Includes: Maintenance Grounds, Security
School Information
- HighSchool: Viera
- Middle Or Junior School: Viera Middle School
- Elementary School: Viera
Miscellaneous
- Road Surface Type: Asphalt
- Listing Terms: Cash, Conventional, VA Loan
- Special Listing Conditions: Standard
Courtesy of
- List Office Name: Dale Sorensen Real Estate Inc.

