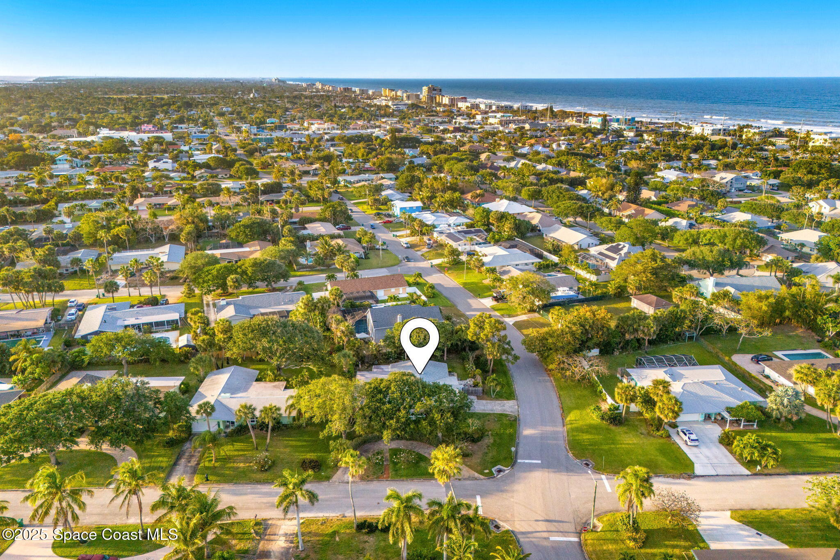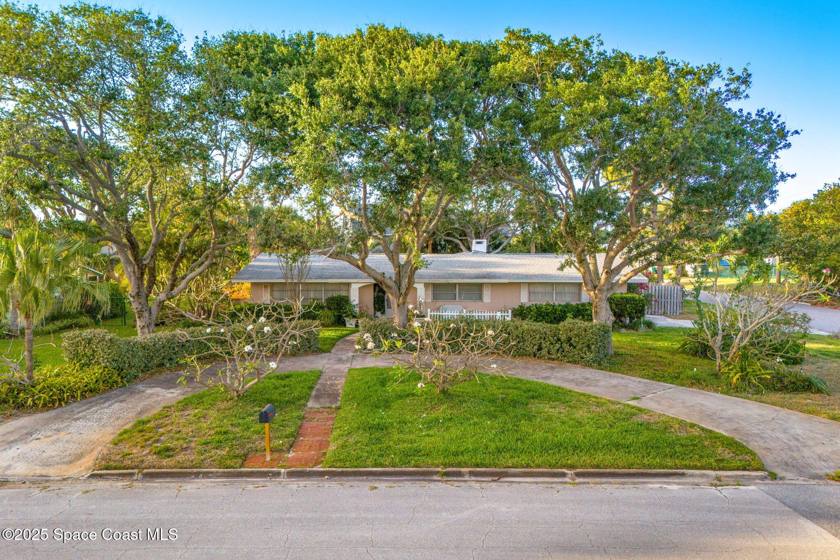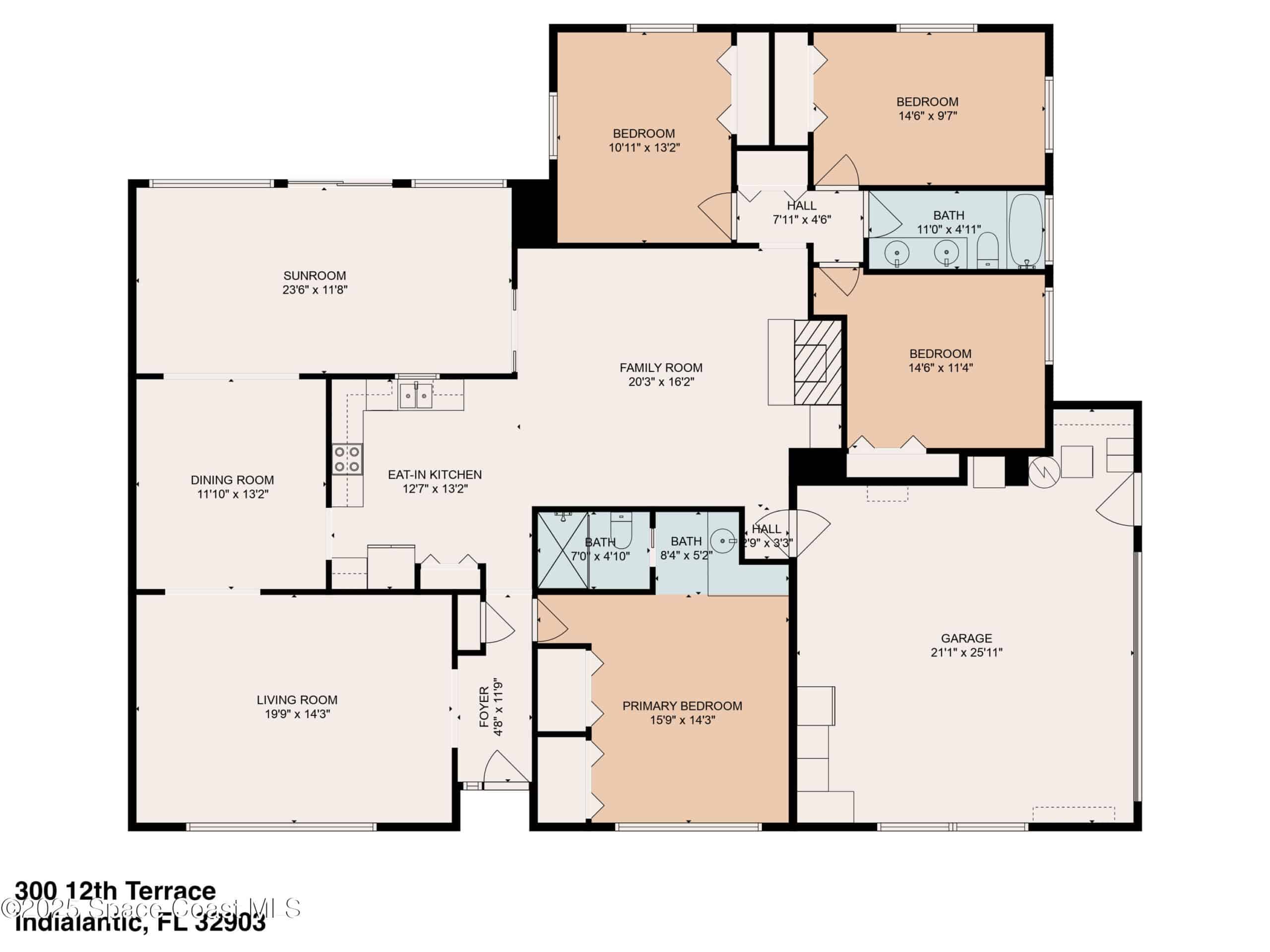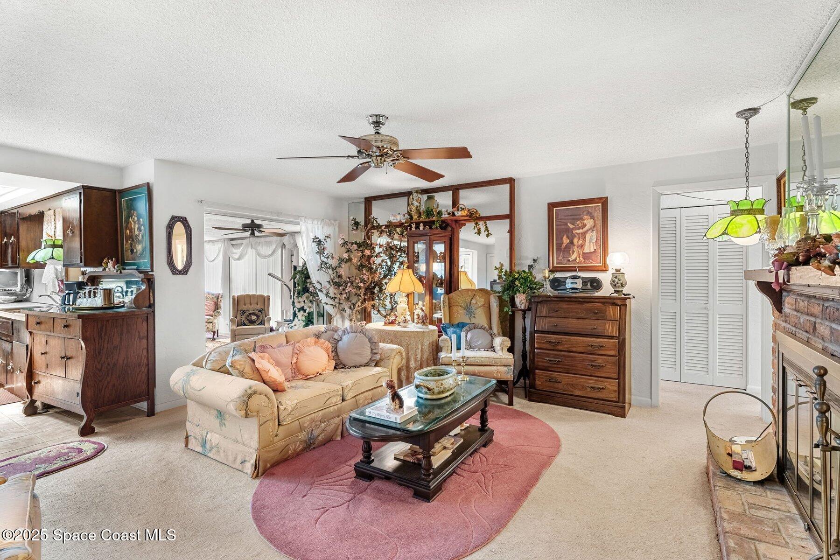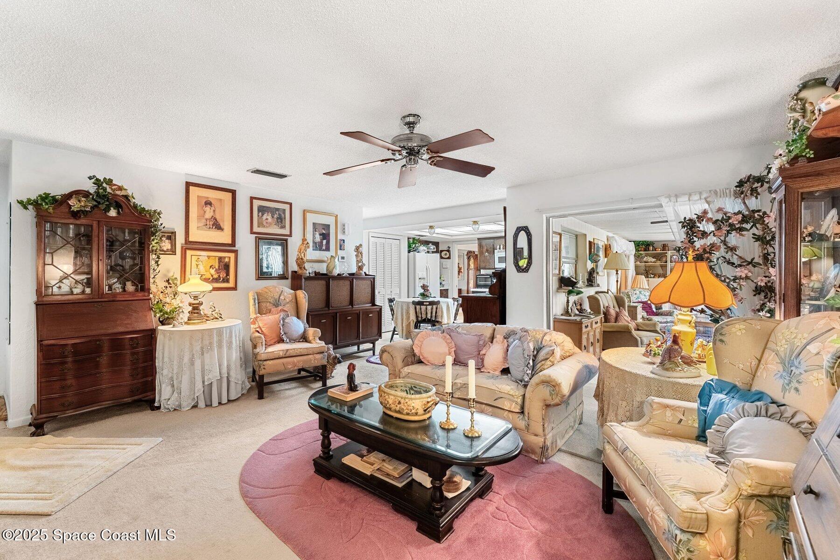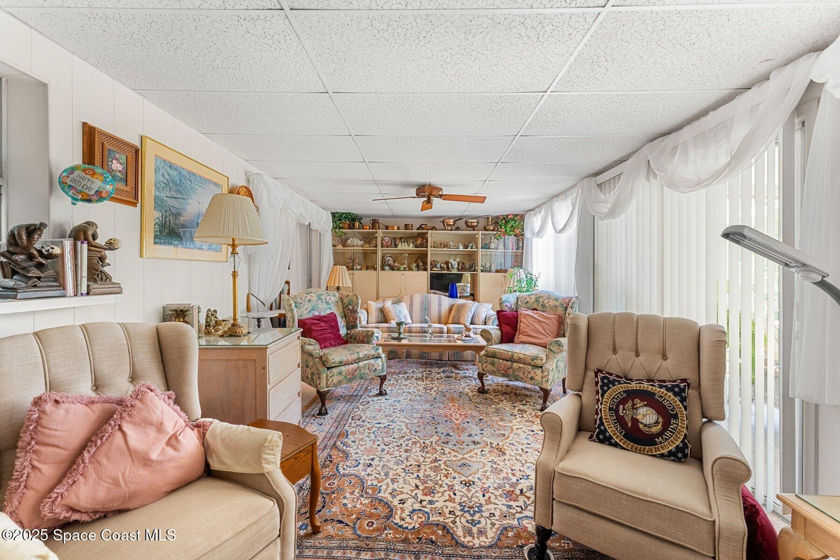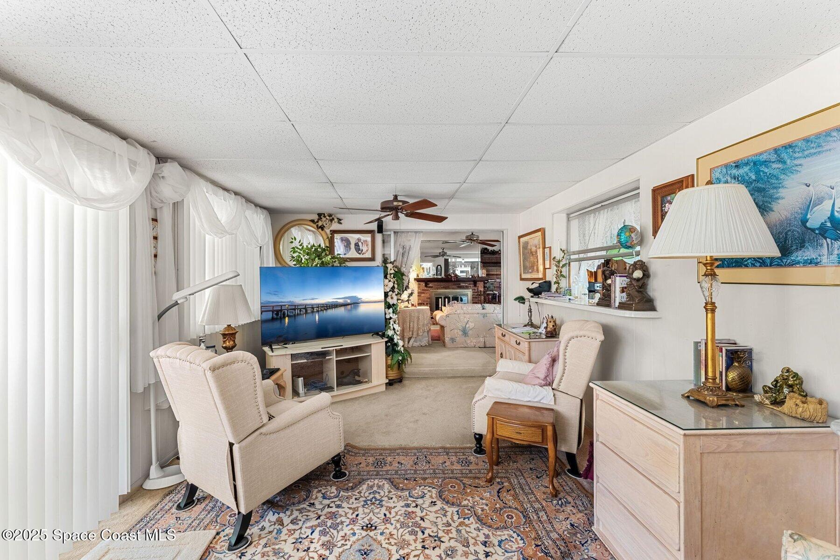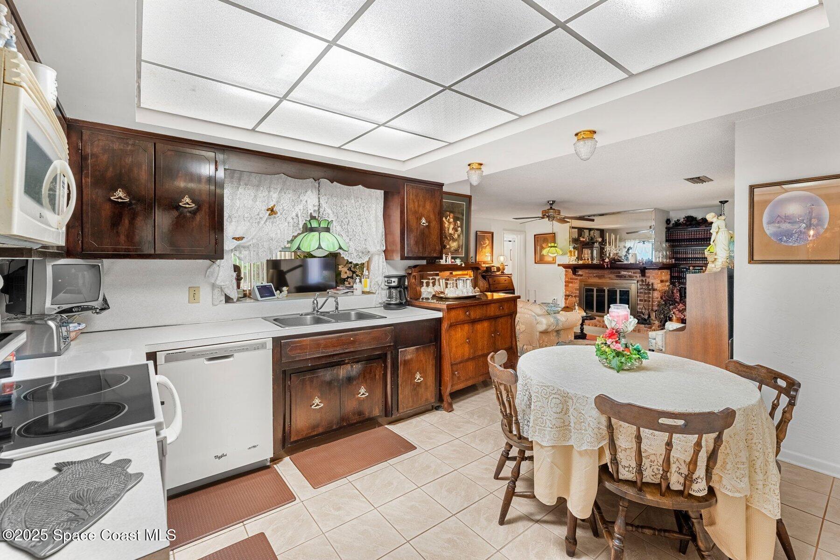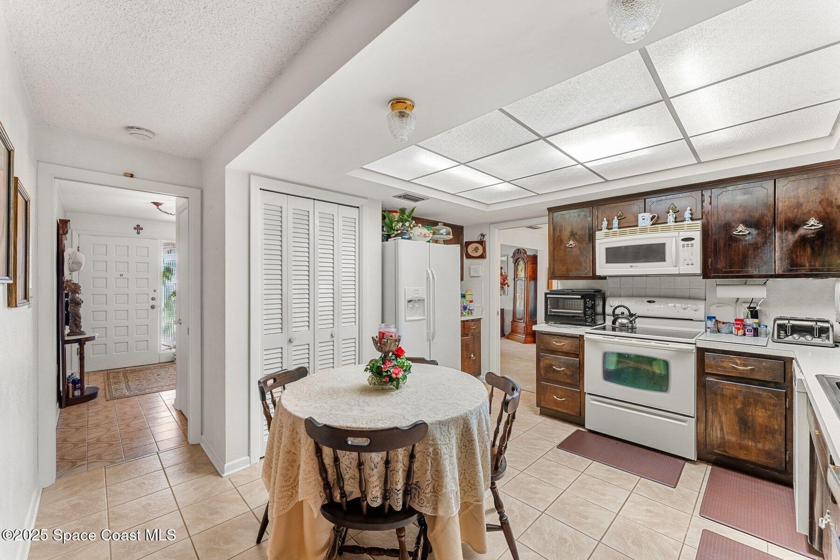300 12th Terrace, Indialantic, FL, 32903
300 12th Terrace, Indialantic, FL, 32903Basics
- Date added: Added 5 months ago
- Category: Residential
- Type: Single Family Residence
- Status: Active
- Bedrooms: 4
- Bathrooms: 2
- Area: 2344 sq ft
- Lot size: 0.32 sq ft
- Year built: 1968
- Subdivision Name: Indialantic By The Sea Sec G
- Bathrooms Full: 2
- Lot Size Acres: 0.32 acres
- Rooms Total: 0
- County: Brevard
- MLS ID: 1043523
Description
-
Description:
A Rare Canvas in Indialantic's SOFA District. The heart of Indialantic, just south of vibrant Fifth Avenue—this is one of the most desirable neighborhoods on Florida's Space Coast. Known for its wide beaches, vibrant downtown area, A-rated schools, recreational parks, private schools, and exceptional walkability, this property offers the perfect blend of location and potential.
Set on an oversized .32-acre corner lot (13,940 SF) at Twelfth Terrace and Palm Avenue, this 4-bedroom, 2-bath single-family home features 2,344 square feet of living space under air, with a total of 2,680 square feet. Just a short stroll from the sand, surf, boutique shops, and local dining, this property offers endless possibilities.
With multiple driveways and a spacious footprint, it provides the ideal foundation for your vision—whether you're looking to completely remodel or build something new from the ground up. The opportunities are limitless here. Recent upgrades like a 2022 HVAC system and a roof just 8 years old give you a head start on transforming this coastal gem.
This is more than a home it's a lifestyle opportunity. Nestled in one of the most walkable and livable beachside communities on the Space Coast, this property combines convenience, charm, and untapped potential.
Opportunities like this in true Indialantic by the Sea are few and far between. Don't miss your chance to craft your dream home in one of the most coveted corners of the Florida coastline.
Show all description
Location
- View: City
Building Details
- Building Area Total: 2680 sq ft
- Construction Materials: Stucco
- Architectural Style: Craftsman
- Sewer: Public Sewer
- Heating: Central, 1
- Current Use: Residential, Single Family
- Roof: Shingle
- Levels: One
Video
- Virtual Tour URL Unbranded: https://www.propertypanorama.com/instaview/spc/1043523
Amenities & Features
- Electric: 200+ Amp Service
- Flooring: Carpet, Terrazzo
- Utilities: Cable Connected, Electricity Connected, Sewer Connected, Water Connected
- Fencing: Back Yard, Chain Link, Wood
- Parking Features: Garage
- Fireplace Features: Wood Burning
- Garage Spaces: 2, 1
- WaterSource: Public,
- Appliances: Dryer, Dishwasher, Electric Oven, Freezer, Refrigerator, Washer
- Interior Features: Built-in Features, Breakfast Nook
- Lot Features: Corner Lot
- Patio And Porch Features: Covered, Front Porch, Porch, Rear Porch, Screened
- Cooling: Central Air
Fees & Taxes
- Tax Assessed Value: $2,717.91
School Information
- HighSchool: Melbourne
- Middle Or Junior School: Hoover
- Elementary School: Indialantic
Miscellaneous
- Road Surface Type: Asphalt
- Listing Terms: Cash, Conventional
- Special Listing Conditions: Standard
Courtesy of
- List Office Name: One Sotheby's International

