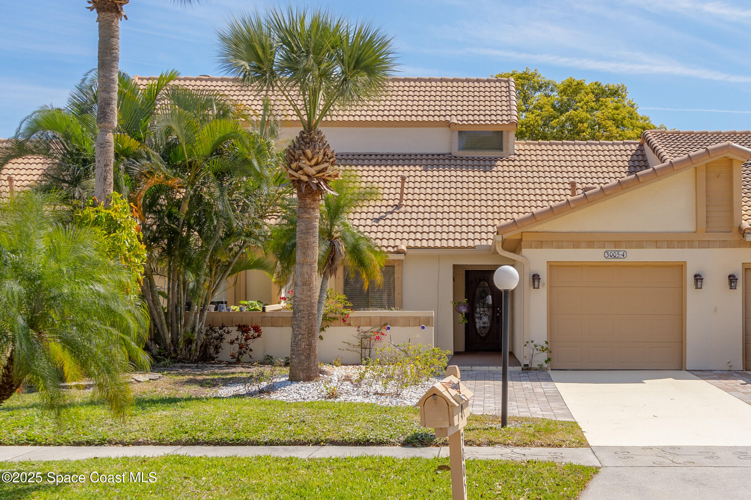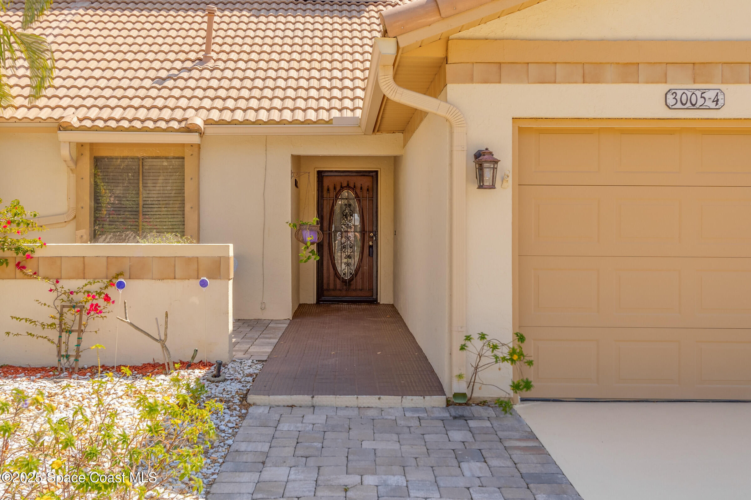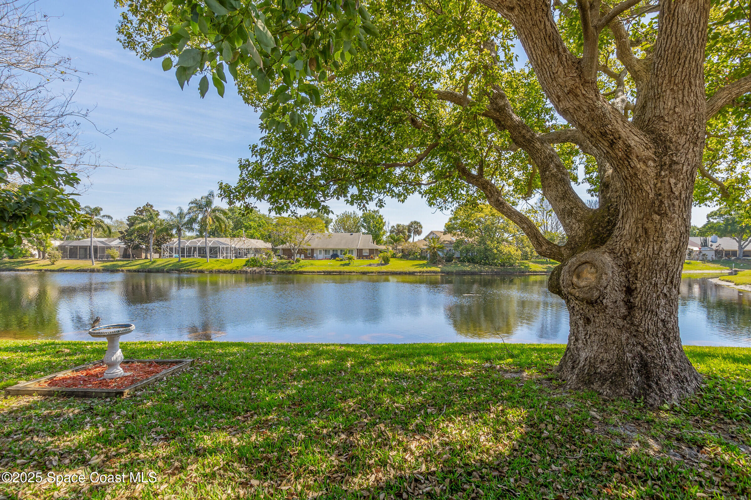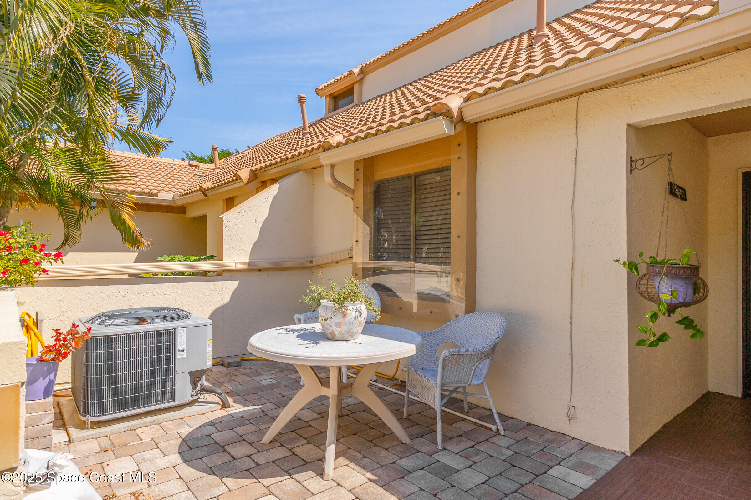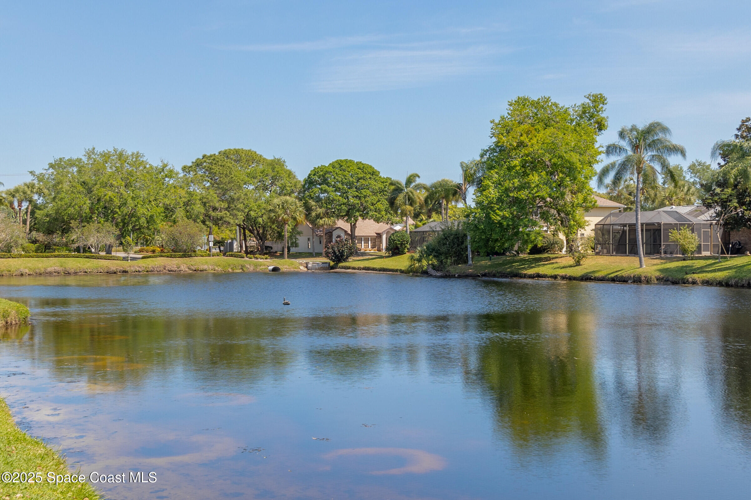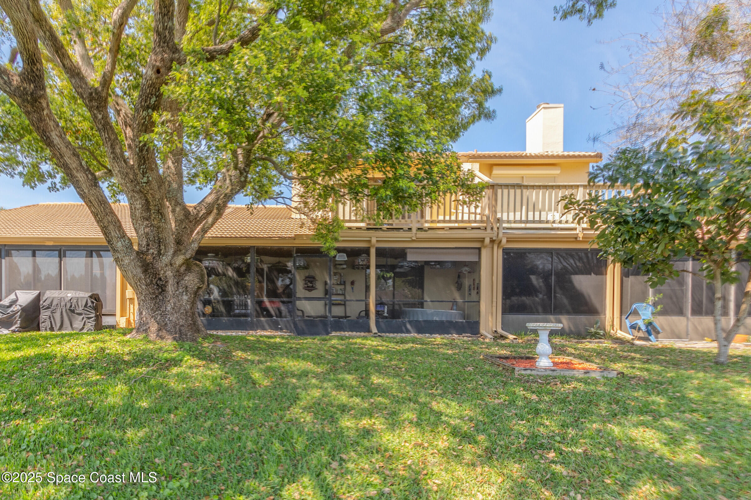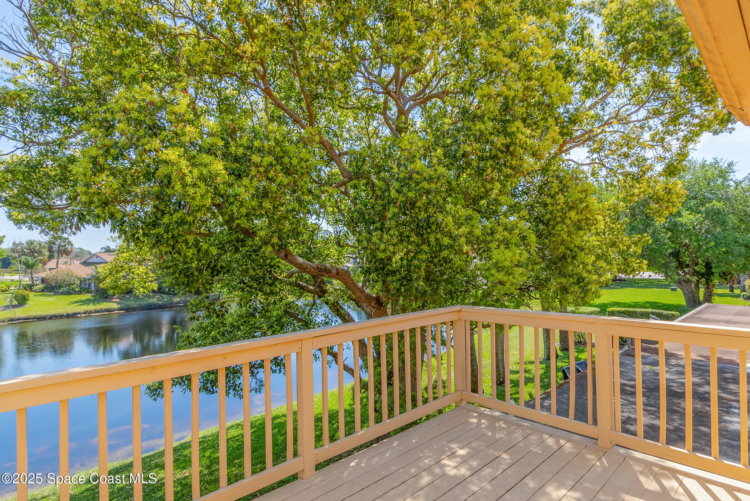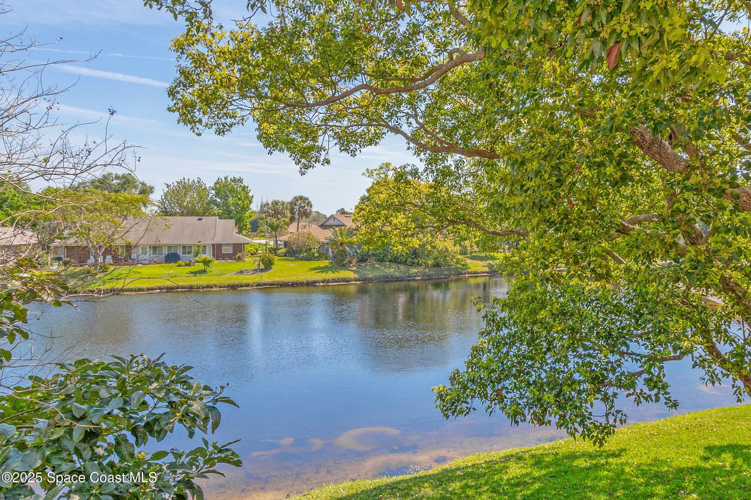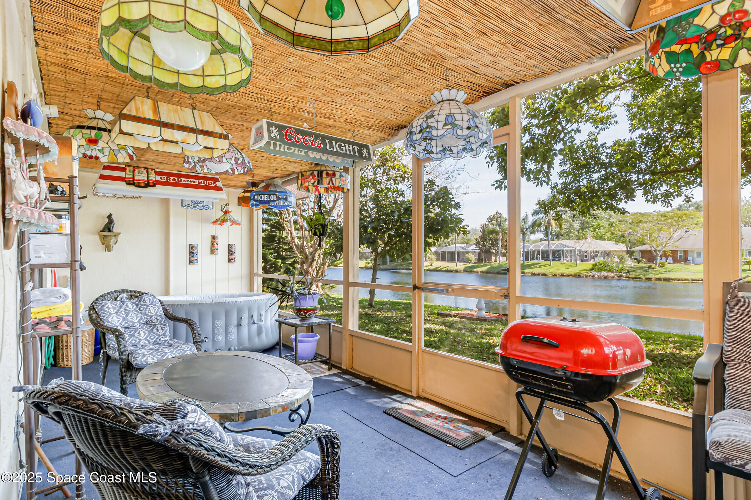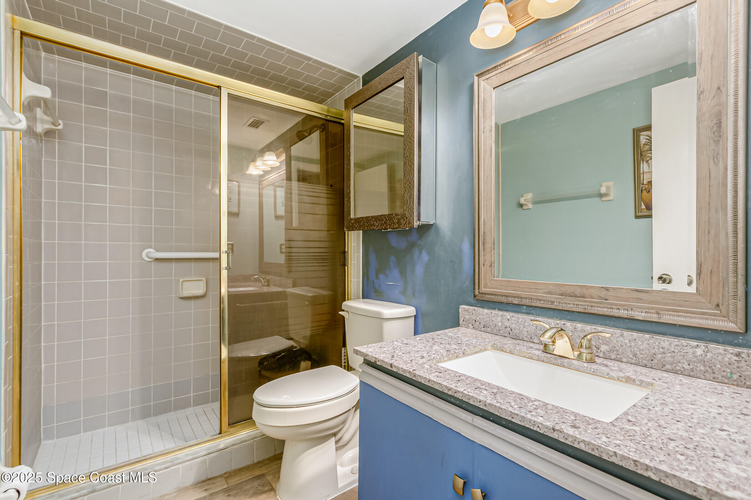3005 Clearlake Drive, Melbourne, FL, 32935
3005 Clearlake Drive, Melbourne, FL, 32935Basics
- Date added: Added 2 months ago
- Category: Residential
- Type: Townhouse
- Status: Active
- Bedrooms: 3
- Bathrooms: 2
- Area: 1725 sq ft
- Lot size: 0.08 sq ft
- Year built: 1984
- Subdivision Name: Weston Park Phase I
- Bathrooms Full: 2
- Lot Size Acres: 0.08 acres
- Rooms Total: 0
- County: Brevard
- MLS ID: 1040588
Description
-
Description:
Charming townhome in Weston Park, a desirable Melbourne community across the street from Wickham Park. Lots of outdoor space: front pavered patio, 2nd floor balcony, large porch in back that overlooks trees and a lake with lots of wildlife. You'll feel like you're on vacation everyday. Upstairs is a private getaway with sitting room, bath, bedroom, and a balcony overlooking lake. Great for teenager or in-laws. Downstairs are 2 bedrooms and a bath. Storage under stairs and ample closets. Eat-in kitchen has granite, stainless appl, gas range, and eat-in area. Laminate throughout - carpet only on stairs. Tile roof and HVAC 2 years old. Natural gas for range and water heater. Shows beautifully and is absolutely immaculate! Low HOA dues cover pool and clubhouse maintenance, lawns, and tree trimming. Great location between Wickham and Route 1 convenient to beaches, shopping, A-rated schools, and dining. Simply a charming place in a sought-after community. Ready for a new, lucky owner!
Show all description
Location
- View: Lake, Pond, Pool, Trees/Woods
Building Details
- Construction Materials: Frame, Stucco
- Sewer: Public Sewer
- Heating: Central, Heat Pump, 1
- Current Use: Residential
- Roof: Tile
- Levels: Two
Video
- Virtual Tour URL Unbranded: https://www.propertypanorama.com/instaview/spc/1040588
Amenities & Features
- Laundry Features: Electric Dryer Hookup, Lower Level, In Unit, Washer Hookup
- Flooring: Laminate
- Utilities: Cable Available, Cable Connected, Electricity Available, Electricity Connected, Natural Gas Available, Natural Gas Connected, Sewer Connected, Water Available, Water Connected
- Association Amenities: Clubhouse, Pool
- Parking Features: Attached, Garage, Garage Door Opener
- Waterfront Features: Lake Front, Pond
- Garage Spaces: 1, 1
- WaterSource: Public, 1
- Appliances: Dryer, Disposal, Dishwasher, Gas Cooktop, Gas Range, Gas Water Heater, Microwave, Refrigerator
- Interior Features: Breakfast Bar, Built-in Features, Ceiling Fan(s), Eat-in Kitchen, In-Law Floorplan, Open Floorplan, Pantry, Walk-In Closet(s), Primary Bathroom - Shower No Tub, Split Bedrooms, Guest Suite
- Lot Features: Many Trees, Sprinklers In Front, Sprinklers In Rear
- Patio And Porch Features: Front Porch, Rear Porch
- Exterior Features: Balcony, Courtyard, Storm Shutters
- Cooling: Central Air, Electric
Fees & Taxes
- Tax Assessed Value: $1,440.12
- Association Fee Frequency: Quarterly
- Association Fee Includes: Maintenance Grounds
School Information
- HighSchool: Eau Gallie
- Middle Or Junior School: Johnson
- Elementary School: Creel
Miscellaneous
- Listing Terms: Cash, Conventional, FHA, VA Loan
- Special Listing Conditions: Standard
- Pets Allowed: Yes
Courtesy of
- List Office Name: RE/MAX Aerospace Realty

