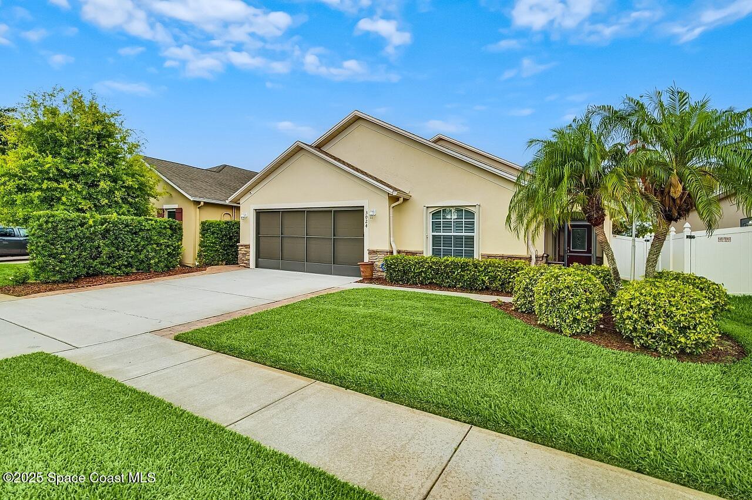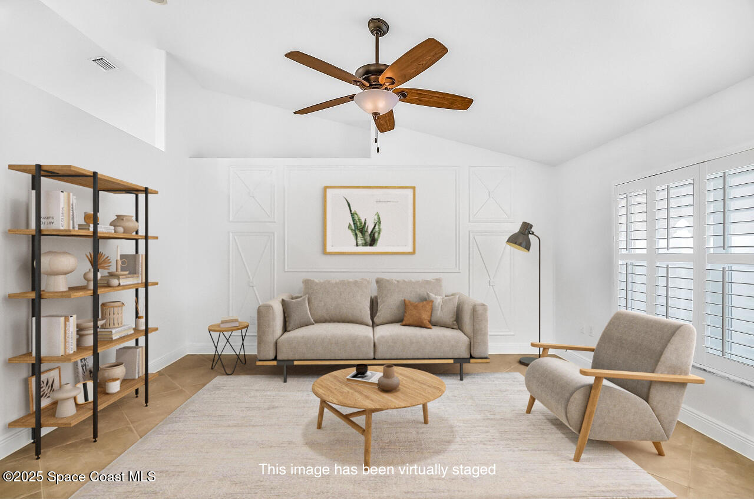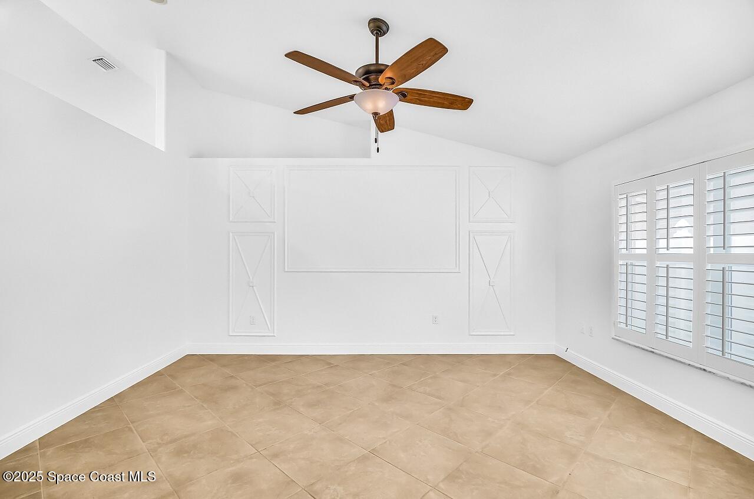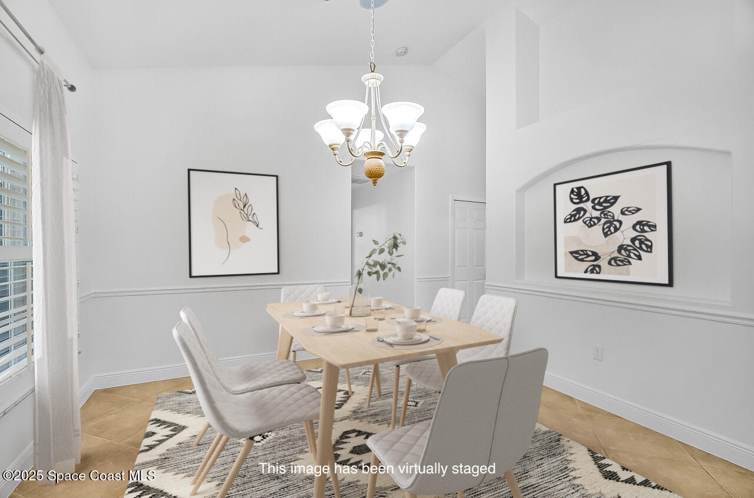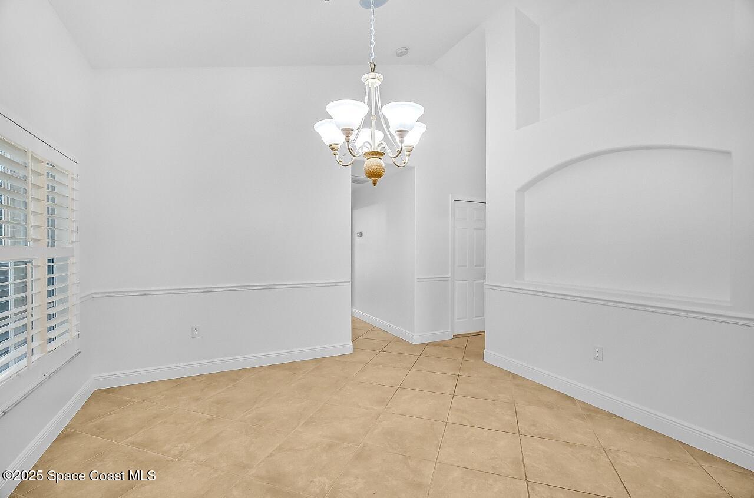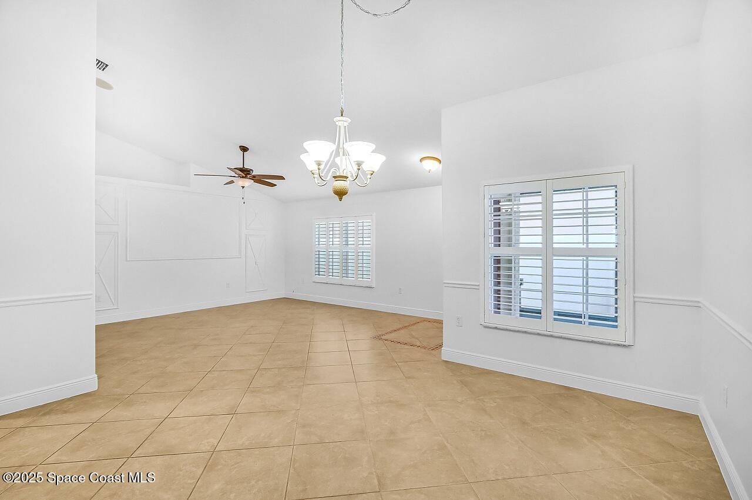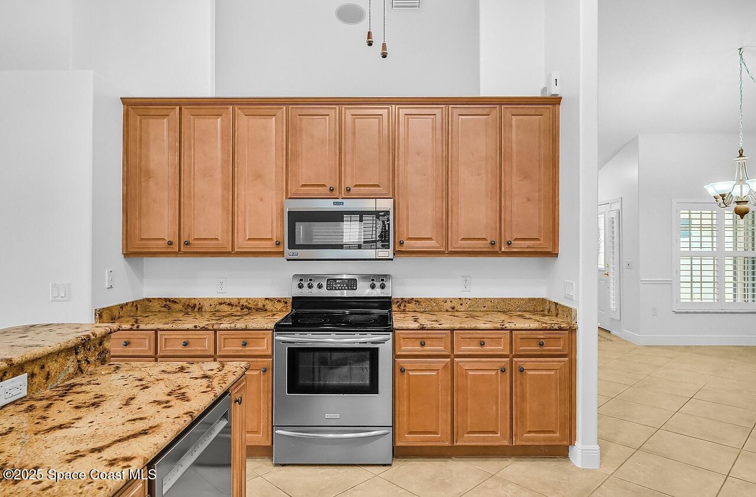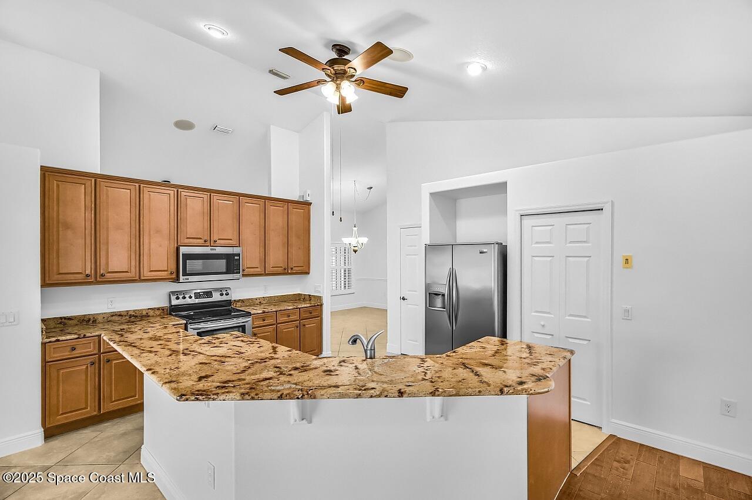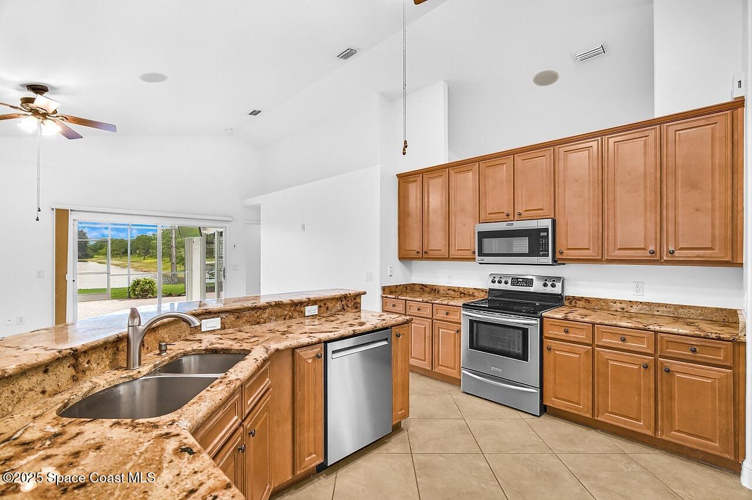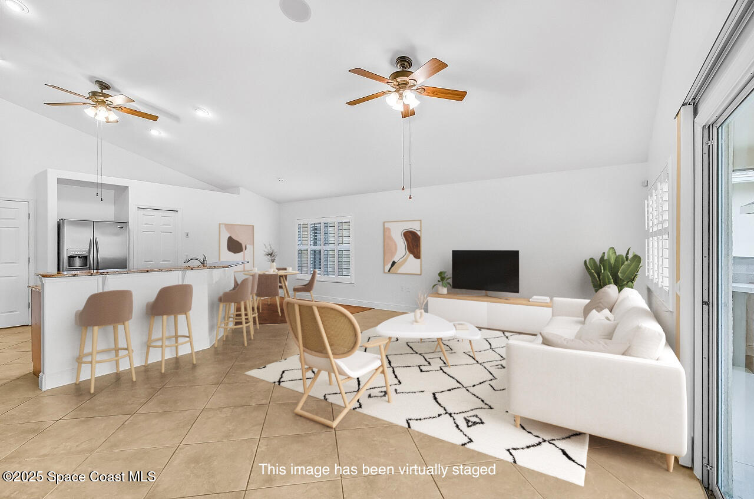3024 Constellation Drive, Melbourne, FL, 32940
3024 Constellation Drive, Melbourne, FL, 32940Basics
- Date added: Added 5 months ago
- Category: Residential
- Type: Single Family Residence
- Status: Active
- Bedrooms: 3
- Bathrooms: 2
- Area: 1938 sq ft
- Lot size: 0.14 sq ft
- Year built: 2007
- Subdivision Name: Pineda Ridge Subdivision Phase 2
- Bathrooms Full: 2
- Lot Size Acres: 0.14 acres
- Rooms Total: 8
- County: Brevard
- MLS ID: 1047599
Description
-
Description:
2025 Roof, Incredible Summer Kitchen, Low HOA, Freshly Painted Interior! Charming home in the desirable Pineda Ridge Community is move-in ready for you! Don't miss the opportunity to own this beautifully upgraded home, just steps from shopping, and close to I-95 for easy commuting. Enjoy outdoor living with an extended screened patio equipped with a summer kitchen, which is overlooking a tranquil lake. The backyard also features a side vinyl fenced in area for your furry friends and a 220-amp outlet for a generator. Additional highlights include handicap accessible primary bathroom, plantation shutters, 2019 AC and much more! This is a must-see opportunity!
Show all description
Location
- View: Lake
Building Details
- Building Area Total: 2631 sq ft
- Construction Materials: Concrete, Stucco
- Sewer: Public Sewer
- Heating: Central, Electric, 1
- Current Use: Residential, Single Family
- Roof: Shingle
- Levels: One
Video
- Virtual Tour URL Unbranded: https://www.propertypanorama.com/instaview/spc/1047599
Amenities & Features
- Laundry Features: In Unit
- Flooring: Tile
- Utilities: Sewer Connected, Water Connected
- Association Amenities: Security, Pool
- Parking Features: Attached, Garage, Garage Door Opener
- Garage Spaces: 2, 1
- WaterSource: Public,
- Appliances: Dryer, Disposal, Dishwasher, Electric Oven, Electric Range, Electric Water Heater, Microwave, Refrigerator, Washer
- Interior Features: Ceiling Fan(s), Eat-in Kitchen, Kitchen Island, Open Floorplan, Pantry, Primary Downstairs, Vaulted Ceiling(s), Walk-In Closet(s), Primary Bathroom - Shower No Tub, Split Bedrooms
- Lot Features: Sprinklers In Front, Sprinklers In Rear
- Spa Features: Community, In Ground
- Patio And Porch Features: Patio, Porch, Screened
- Exterior Features: Outdoor Kitchen, Storm Shutters
- Cooling: Central Air, Electric
Fees & Taxes
- Tax Assessed Value: $110.48
- Association Fee Frequency: Quarterly
School Information
- HighSchool: Viera
- Middle Or Junior School: Johnson
- Elementary School: Sherwood
Miscellaneous
- Road Surface Type: Paved
- Listing Terms: Cash, Conventional, FHA, VA Loan
- Special Listing Conditions: Standard
- Pets Allowed: Yes
Courtesy of
- List Office Name: Keller Williams Rlty Vero Bch

