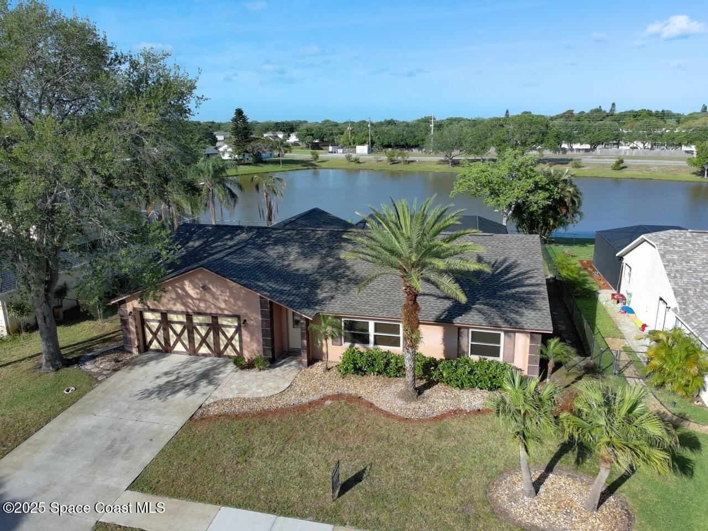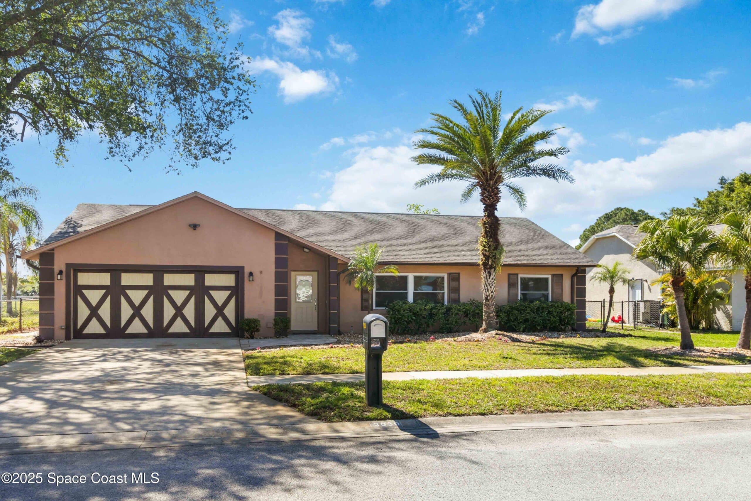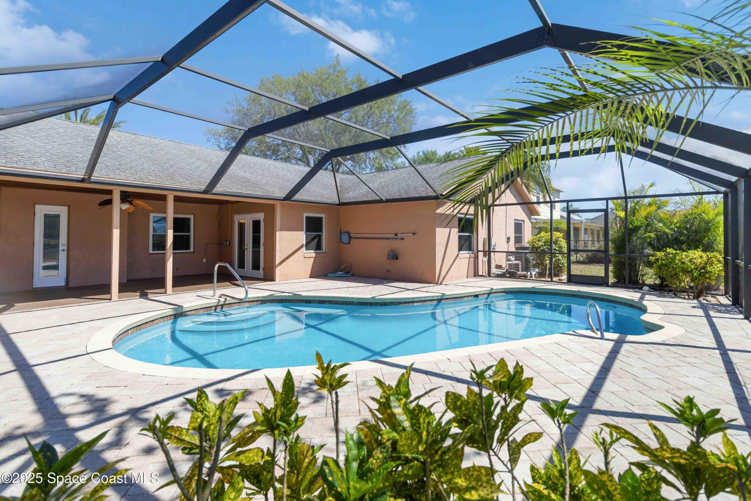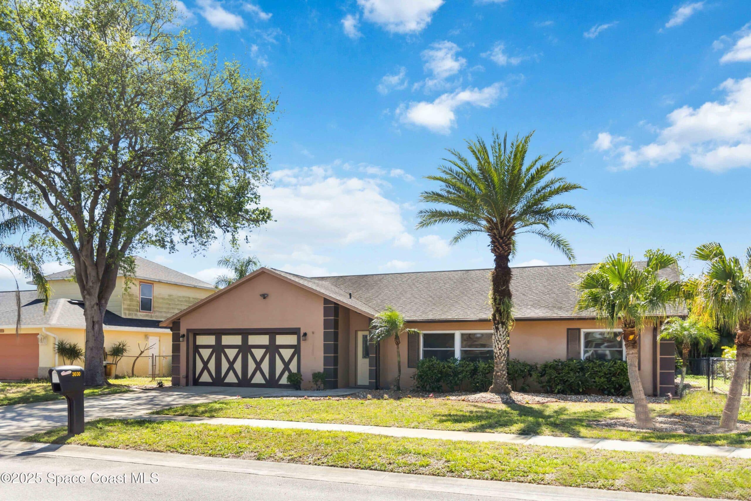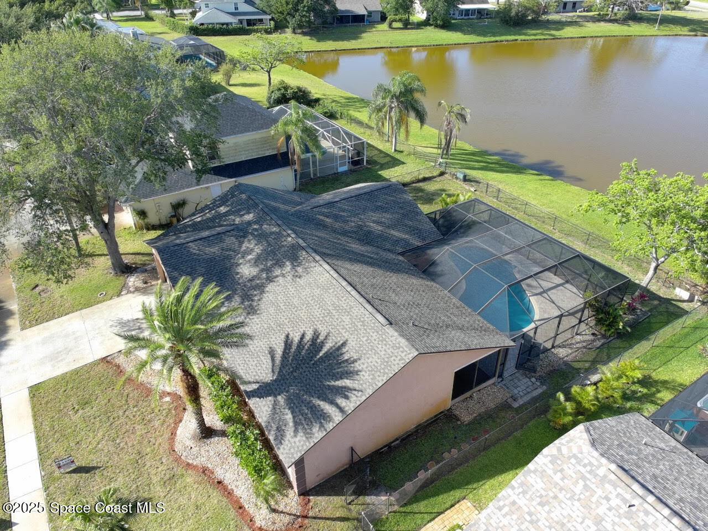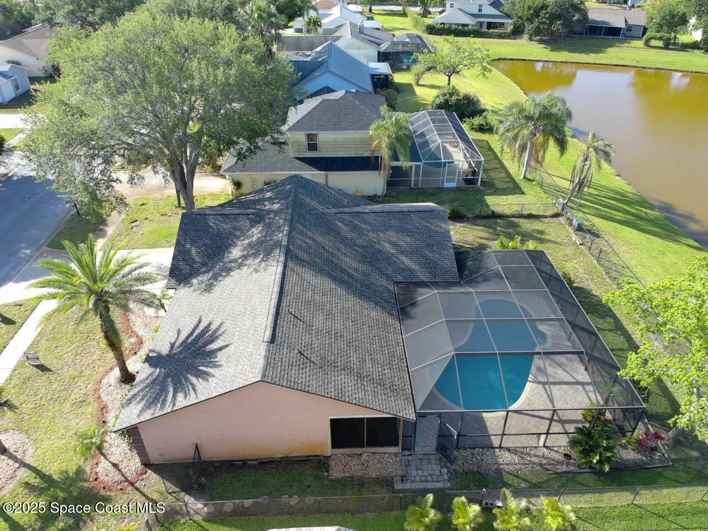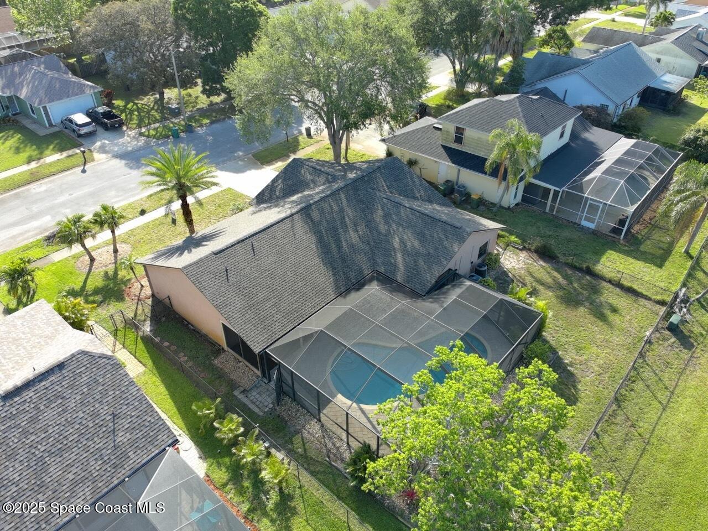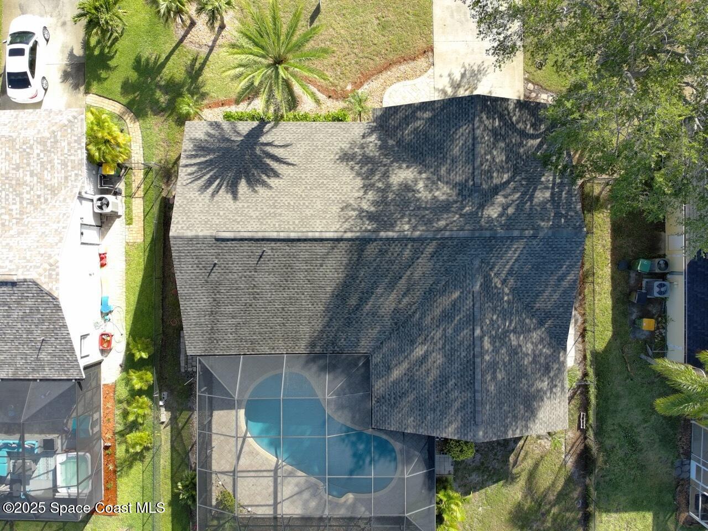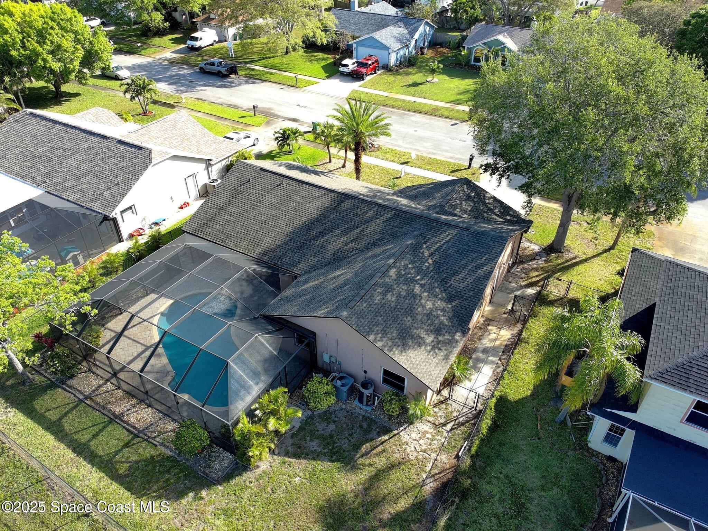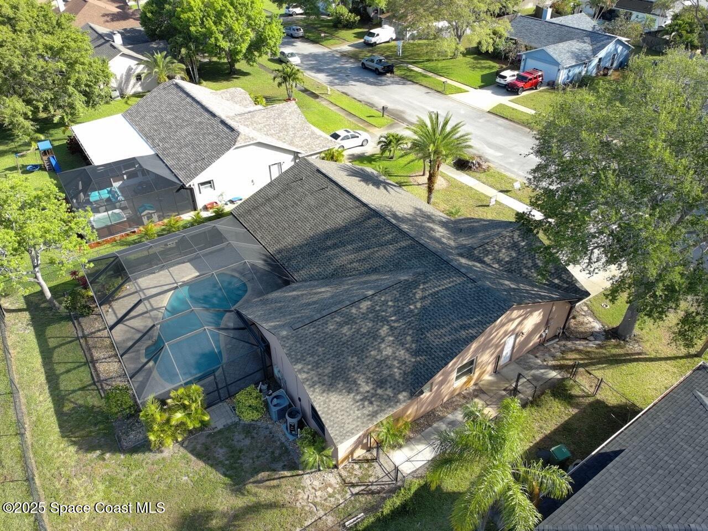3030 Sweet Oak Drive, Melbourne, FL, 32935
3030 Sweet Oak Drive, Melbourne, FL, 32935Basics
- Date added: Added 5 months ago
- Category: Residential
- Type: Single Family Residence
- Status: Active
- Bedrooms: 4
- Bathrooms: 2
- Area: 1811 sq ft
- Lot size: 0.19 sq ft
- Year built: 1989
- Subdivision Name: Sweetwood Estates
- Bathrooms Full: 2
- Lot Size Acres: 0.19 acres
- Rooms Total: 0
- Zoning: Residential
- County: Brevard
- MLS ID: 1038710
Description
-
Description:
Stunning 4BR/2BA lakefront pool home in Sweetwood Estates! This 1,811 sq ft split floor plan offers privacy and beautiful lake views from your screened-in pool. Recent upgrades include a Brand New Roof & HVAC (March 2025), Front Gutters, and New Carpet in the Primary Bedroom. The fully fenced backyard is perfect for pets, kids, and entertaining. Medium impact windows throughout. Located off Stewart Rd between Parkway Dr and Lake Washington Rd, enjoy easy access to top-rated schools, parks, golf, dining, shopping, and the beach. Low HOA fees add to the appeal of this well-maintained home in a desirable community. Don't miss this lakefront gem—schedule your private showing today!
Show all description
Location
- View: Pond
Building Details
- Construction Materials: Stucco
- Sewer: Public Sewer
- Heating: Central, Electric, 1
- Current Use: Residential, Single Family
- Roof: Shingle
- Levels: One
Video
- Virtual Tour URL Unbranded: https://www.propertypanorama.com/instaview/spc/1038710
Amenities & Features
- Laundry Features: Electric Dryer Hookup, In Garage, Lower Level, Washer Hookup
- Pool Features: Fenced, In Ground, Screen Enclosure
- Flooring: Carpet, Laminate, Tile, Wood
- Utilities: Cable Available, Cable Connected, Electricity Connected, Sewer Connected, Water Connected
- Fencing: Back Yard, Chain Link
- Parking Features: Garage, Garage Door Opener
- Waterfront Features: Pond
- Garage Spaces: 2, 1
- WaterSource: Public, 1
- Appliances: Disposal, Dishwasher, Electric Range, Electric Water Heater, Ice Maker, Microwave, Refrigerator
- Interior Features: Breakfast Bar, Ceiling Fan(s), Primary Downstairs, Primary Bathroom - Shower No Tub, Split Bedrooms
- Lot Features: Few Trees
- Patio And Porch Features: Covered, Rear Porch, Screened
- Exterior Features: Impact Windows
- Cooling: Central Air, Electric
Fees & Taxes
- Tax Assessed Value: $3,424.89
- Association Fee Frequency: Annually
School Information
- HighSchool: Eau Gallie
- Middle Or Junior School: Johnson
- Elementary School: Creel
Miscellaneous
- Road Surface Type: Asphalt, Paved
- Listing Terms: Cash, Conventional, FHA, VA Loan
- Special Listing Conditions: Standard
Courtesy of
- List Office Name: EXP Realty LLC

