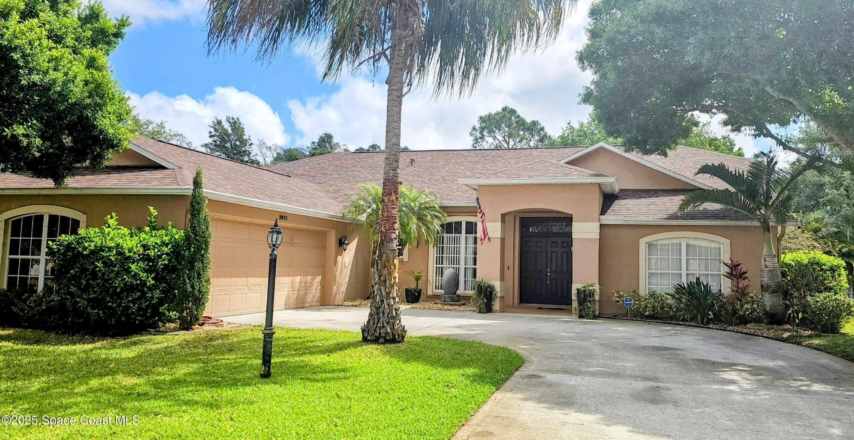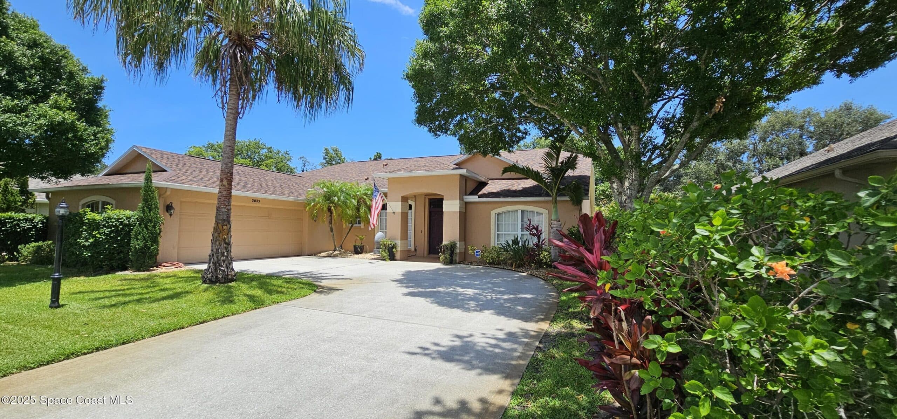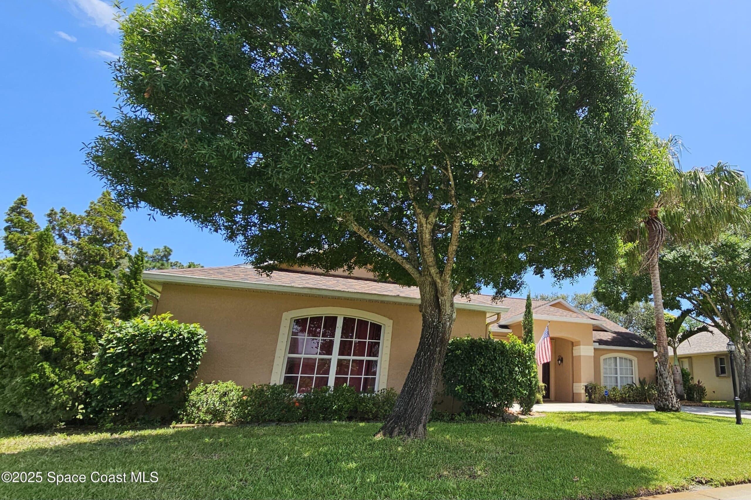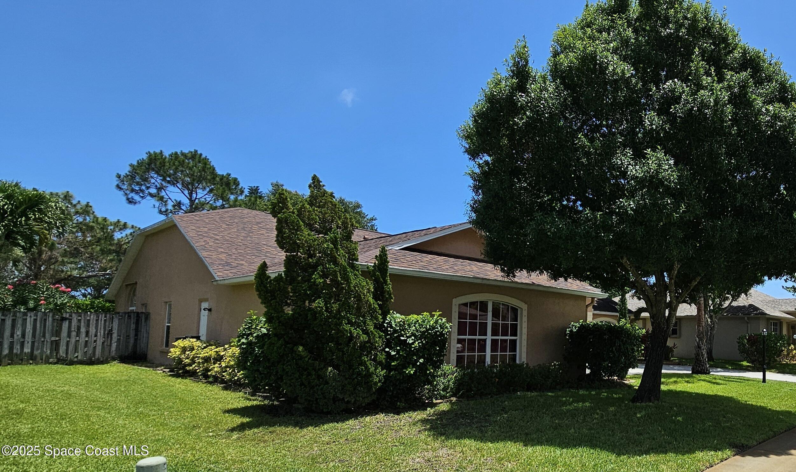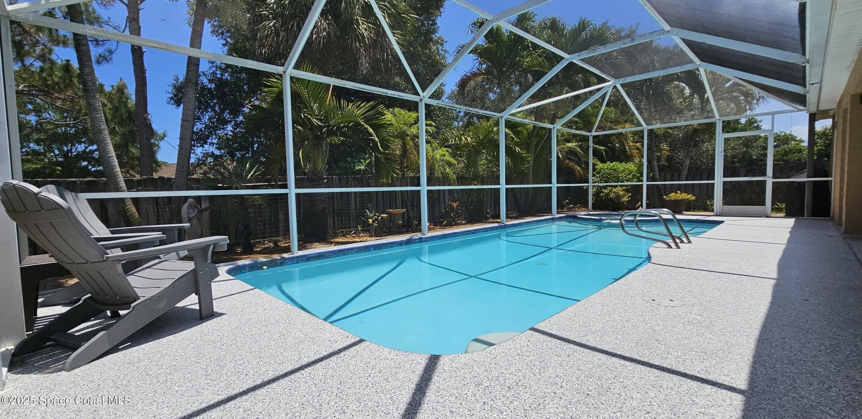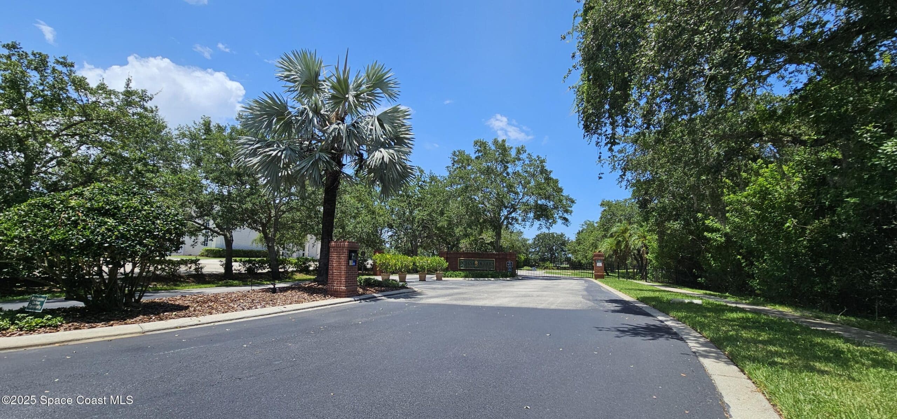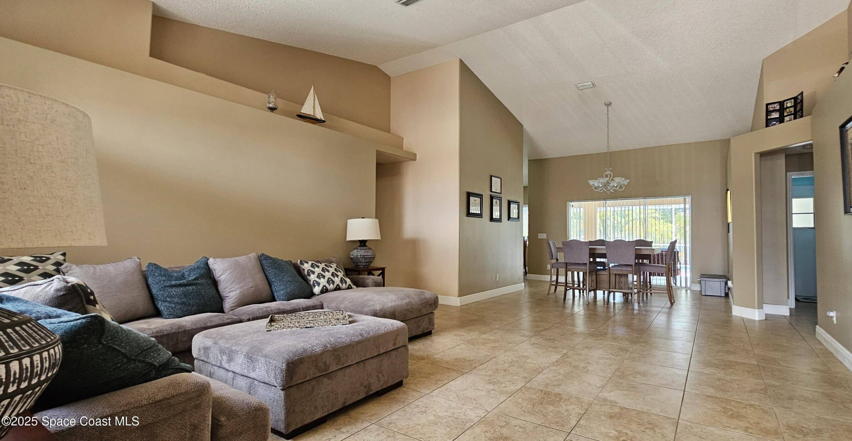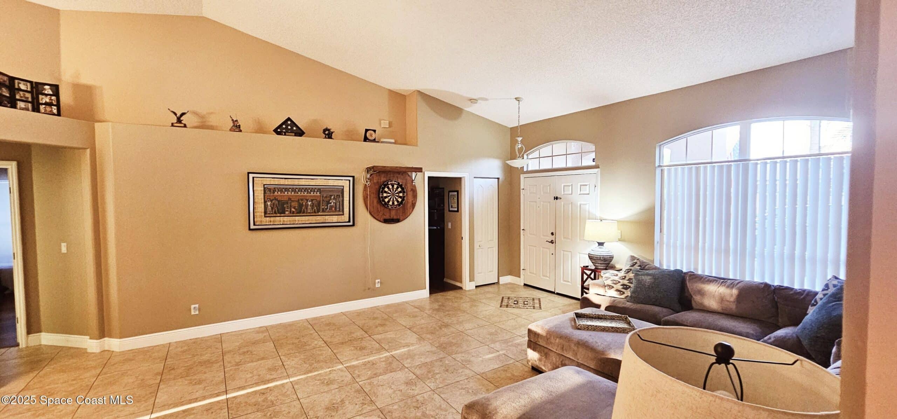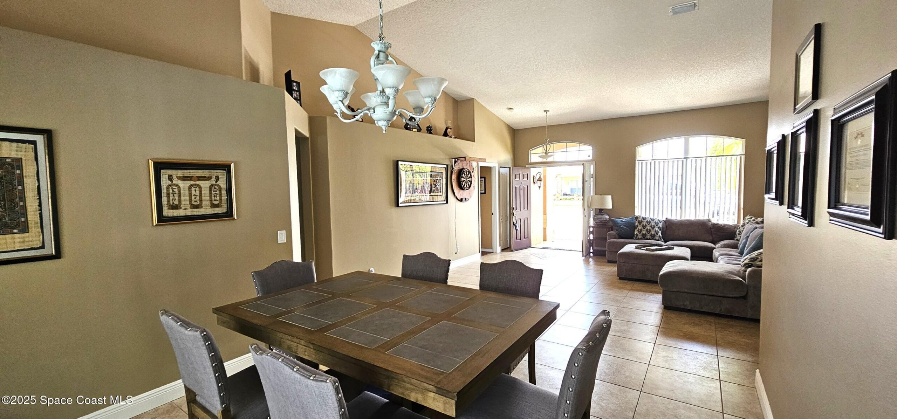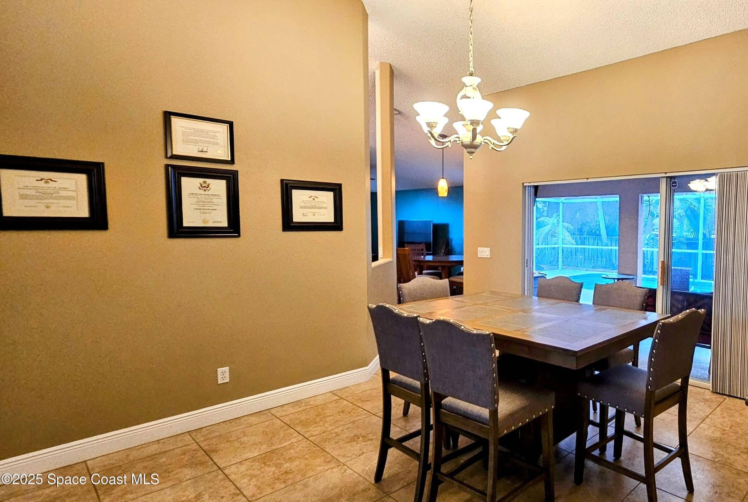3033 Forest Creek Drive, Melbourne, FL, 32901
3033 Forest Creek Drive, Melbourne, FL, 32901Basics
- Date added: Added 5 months ago
- Category: Residential
- Type: Single Family Residence
- Status: Active
- Bedrooms: 4
- Bathrooms: 3
- Area: 2515 sq ft
- Lot size: 0.23 sq ft
- Year built: 1999
- Subdivision Name: Forest Creek Subdivision Phase I
- Bathrooms Full: 2
- Lot Size Acres: 0.23 acres
- Rooms Total: 0
- County: Brevard
- MLS ID: 1041744
Description
-
Description:
Room to live, work, and play! Nestled in a serene, tree-lined gated community. IDEALLY PRICED PER SQUARE FOOT and MOVE IN READY with tasteful upgrades, this 4-bedroom, 3-bath pool home plus a large bonus room offers exceptional space and versatility. Whether you need a home office, gym, media room, or guest suite, the extra room gives you the flexibility to make it your own—all while enjoying the perfect blend of luxury and functionality. Upon entry, you're greeted by an inviting open floor plan that seamlessly connects the formal living, formal dining area, with large windows that boasts of natural light, triple panel sliding doors showcasing the screened in saltwater pool/patio area w/pool bath. The kitchen features granite countertops, menu planning desk/message center, tall dark wood cabinets with pullout pan drawers. Kitchen opens to casual dining with bay windows showcasing the pool and casual living area also featuring large windows and natural light. The primary bedroom is complete with large custom walk-in closet, and exquisite ensuite. Walk through the laundry area equipped with wash sink and storage rack/cabinet to a large flex room under air that is currently used as a gym, would be great for an office, kids playroom/game room, craft room and much more with a separate entry and double doors to leading to the extra-large 2 car garage.
Show all description
Step outside to a paved firepit area creating a peaceful oasis for a night swim and conversation on a breezy Florida evening. The gated community gives extra security for peace of mind. This home stands out above all other homes in the community with all the extras and square footage it offers to the new homeowner.
Location
Building Details
- Building Area Total: 3346 sq ft
- Construction Materials: Block, Concrete, Stucco
- Sewer: Public Sewer
- Heating: Central, 1
- Current Use: Residential, Single Family
Video
- Virtual Tour URL Unbranded: https://www.propertypanorama.com/instaview/spc/1041744
Amenities & Features
- Pool Features: Indoor, Screen Enclosure
- Flooring: Tile
- Utilities: Cable Available, Cable Connected, Electricity Available, Electricity Connected, Sewer Available, Water Available, Water Connected
- Association Amenities: Management - Off Site, Management - Full Time
- Fencing: Privacy
- Parking Features: Attached, Garage
- Garage Spaces: 2, 1
- WaterSource: Public,
- Appliances: Convection Oven, Dryer, Disposal, Dishwasher, Electric Cooktop, Electric Oven, Electric Range, Electric Water Heater, Microwave, Refrigerator, Washer
- Lot Features: Other
- Spa Features: In Ground
- Exterior Features: Fire Pit, Outdoor Shower, Storm Shutters
- Cooling: Central Air
Fees & Taxes
- Tax Assessed Value: $113.80
- Association Fee Frequency: Annually
School Information
- HighSchool: Melbourne
- Middle Or Junior School: Stone
- Elementary School: University Park
Miscellaneous
- Listing Terms: Cash, Conventional, FHA, VA Loan
- Special Listing Conditions: Standard
Courtesy of
- List Office Name: Coconut Properties Fl Real Est

