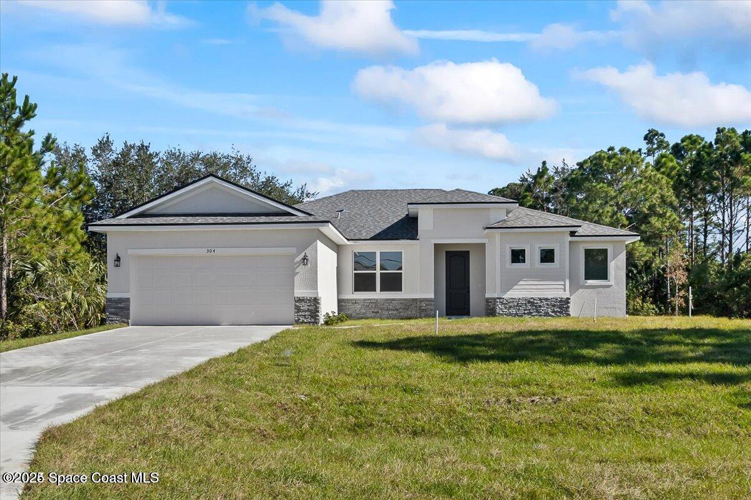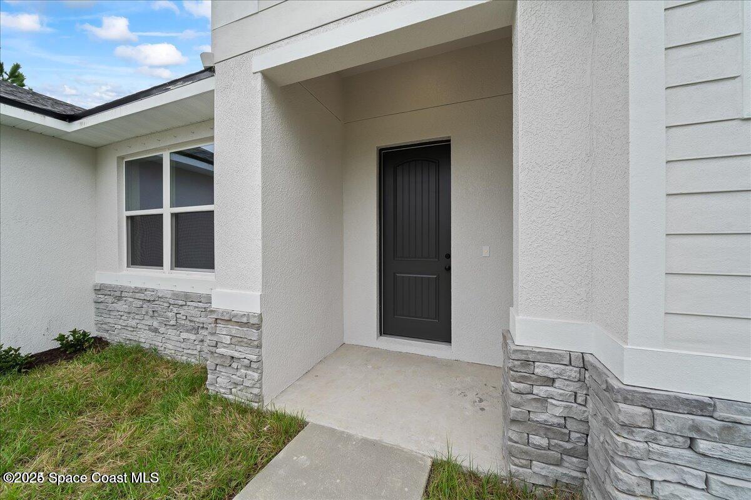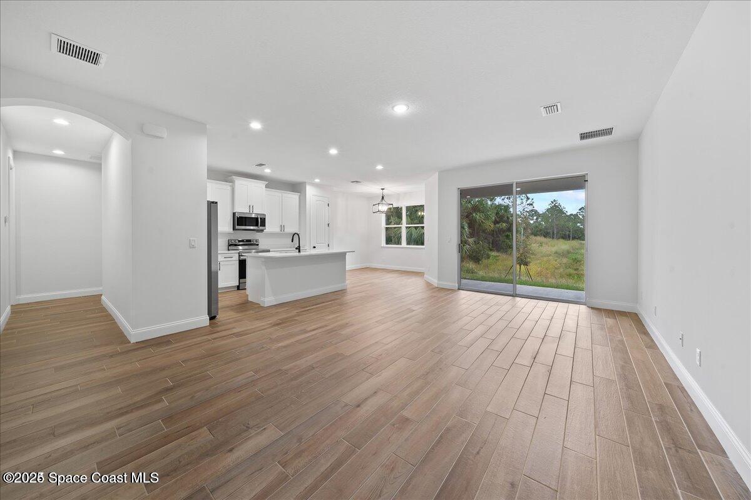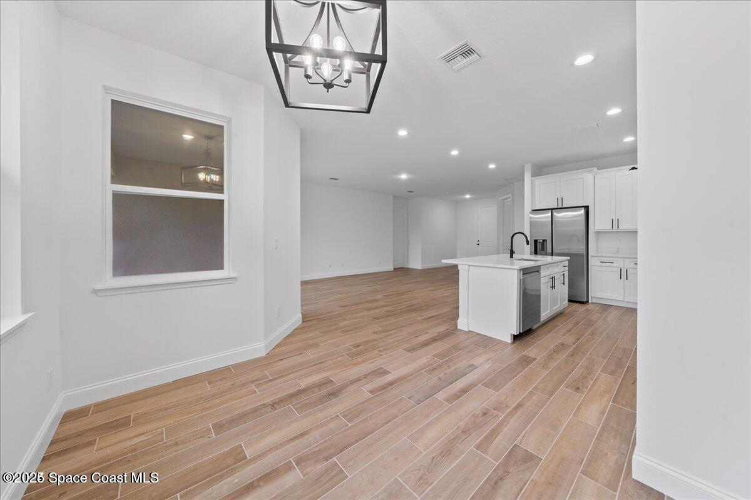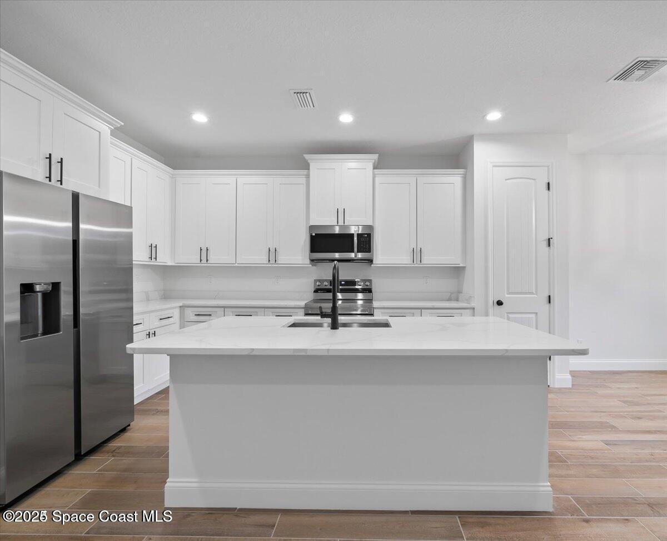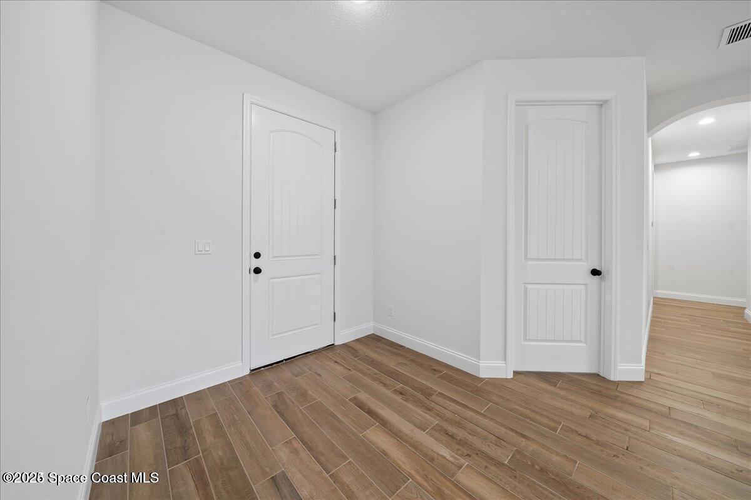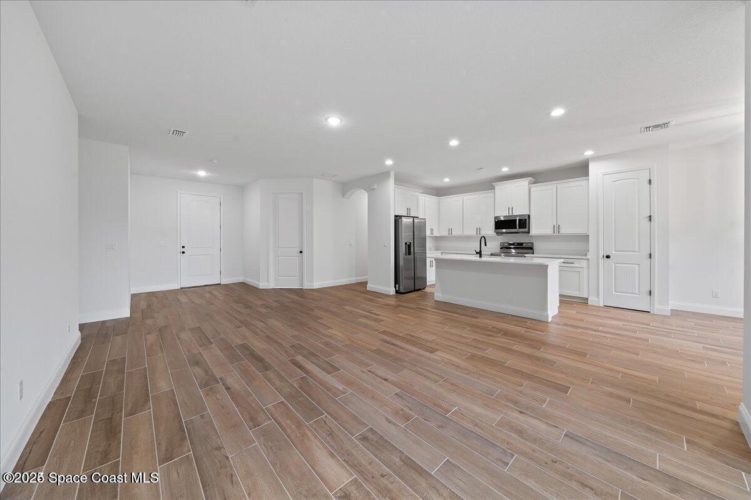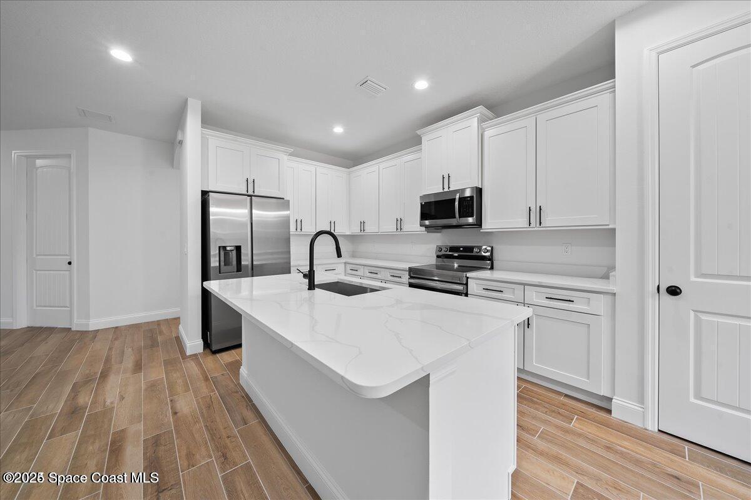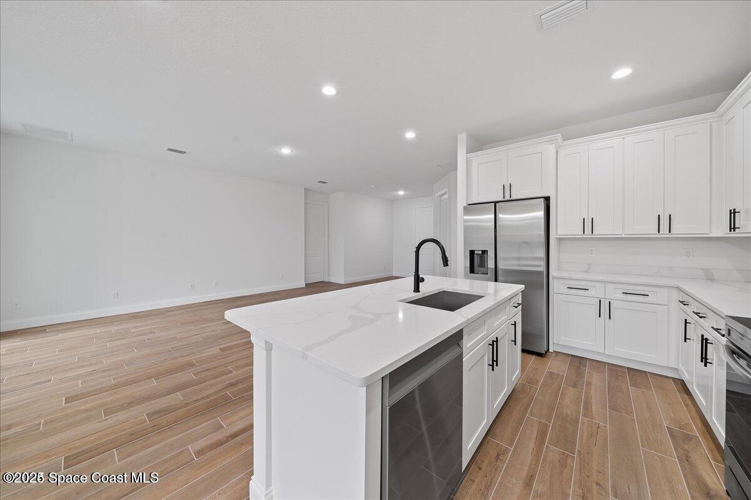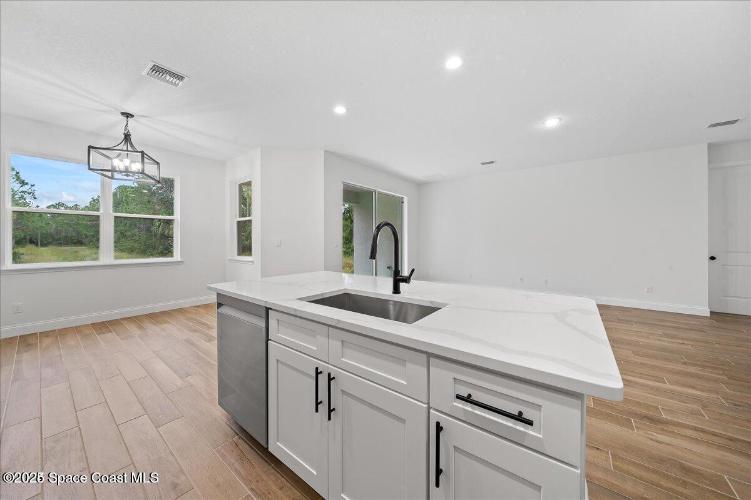304 Fenton Road, Palm Bay, FL, 32908
304 Fenton Road, Palm Bay, FL, 32908Basics
- Date added: Added 5 months ago
- Category: Residential
- Type: Single Family Residence
- Status: Active
- Bedrooms: 3
- Bathrooms: 2
- Area: 2061 sq ft
- Lot size: 0.23 sq ft
- Year built: 2025
- Subdivision Name: Port Malabar Unit 30
- Bathrooms Full: 2
- Lot Size Acres: 0.23 acres
- Rooms Total: 1
- County: Brevard
- MLS ID: 1046437
Description
-
Description:
This 3 bedroom PLUS DEN home is finished and ready to MOVE IN! Open concept split floorplan new construction custom home has all the upgrades!! This home features 8 foot doors with towering 9'4 ceilings. No carpet with luxury plank tile throughout, 42 inch white shaker cabinets with soft close doors and drawers, upgraded quartz countertops throughout, stacked stone on the exterior, high ceilings. Enormous master bathroom spa standard shower with tile to the ceiling, matte black door knobs, plumbing and lighting fixtures and cabinet pulls. Unique His and Her separate double vanities. This home has stainless steel appliances in the kitchen including the fridge and so much more. Ask about our builder incentives!!! Ready to close and move in!
Show all description
Location
Building Details
- Building Area Total: 2661 sq ft
- Construction Materials: Block, Concrete
- Architectural Style: Contemporary
- Sewer: Septic Tank
- Heating: Central, 1
- Current Use: Residential, Single Family
- Roof: Shingle
- Levels: One
Video
- Virtual Tour URL Unbranded: https://www.propertypanorama.com/instaview/spc/1046437
Amenities & Features
- Laundry Features: Washer Hookup
- Electric: 200+ Amp Service
- Flooring: Tile
- Utilities: Cable Available, Electricity Connected
- Parking Features: Attached, Garage, Garage Door Opener
- Garage Spaces: 2, 1
- WaterSource: Well,
- Appliances: Disposal, Dishwasher, Electric Oven, Electric Range, Electric Water Heater, Ice Maker, Microwave, Refrigerator, Water Softener Owned
- Interior Features: Ceiling Fan(s), His and Hers Closets, Kitchen Island, Open Floorplan, Pantry, Walk-In Closet(s), Primary Bathroom - Tub with Shower, Split Bedrooms
- Lot Features: Other
- Patio And Porch Features: Covered, Front Porch, Rear Porch
- Exterior Features: Storm Shutters
- Cooling: Central Air
Fees & Taxes
- Tax Assessed Value: $238.60
School Information
- HighSchool: Bayside
- Middle Or Junior School: Southwest
- Elementary School: Westside
Miscellaneous
- Road Surface Type: Asphalt
- Listing Terms: Cash, Conventional, FHA, VA Loan
- Special Listing Conditions: Standard
Courtesy of
- List Office Name: Prime Residence Realty Inc.

