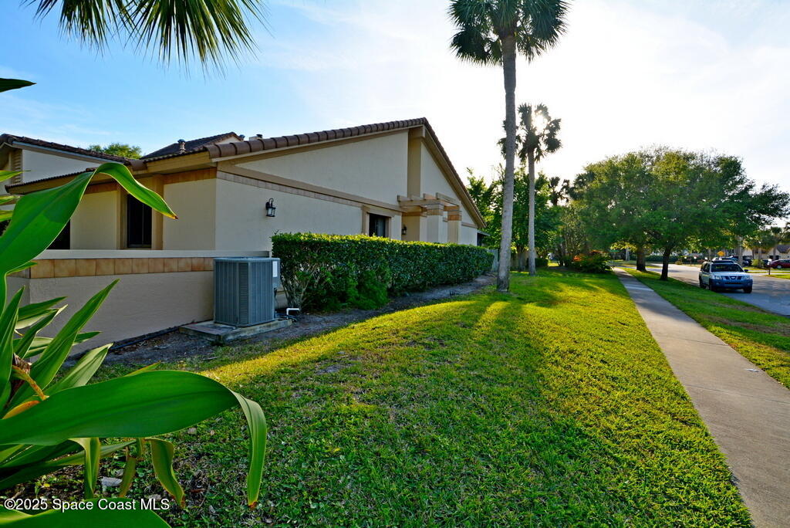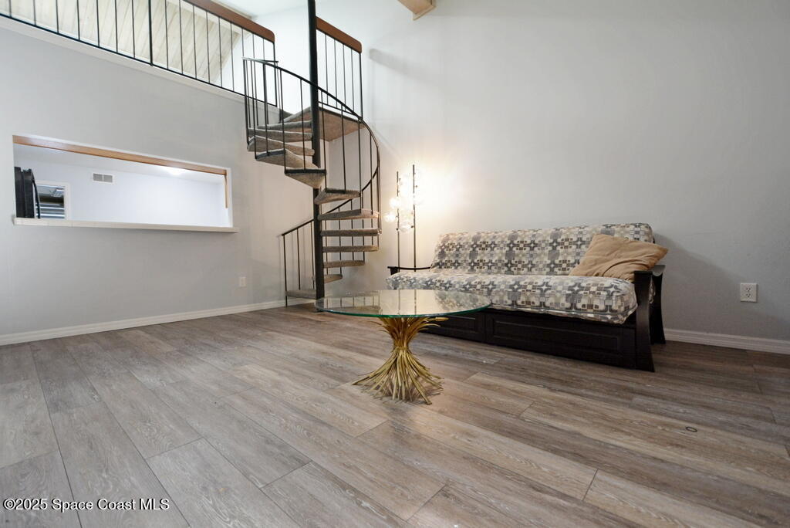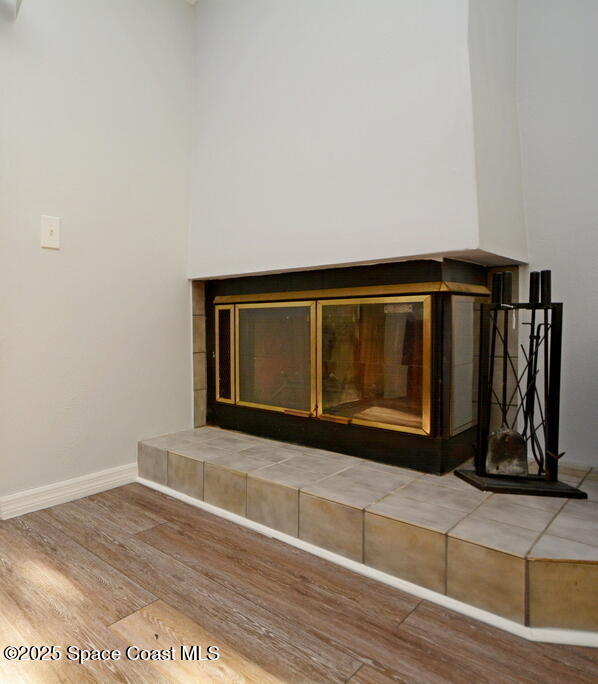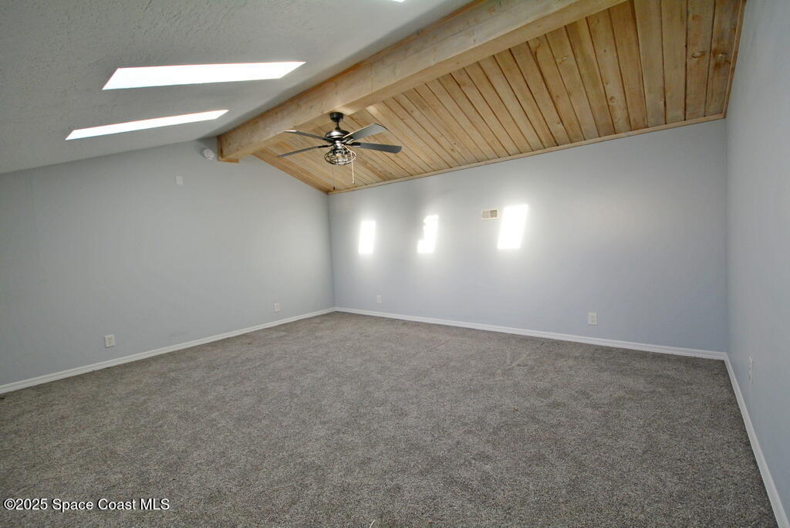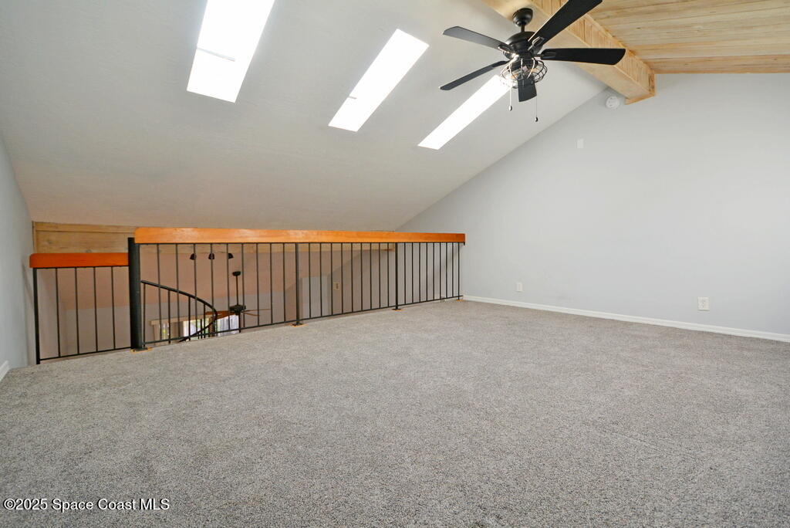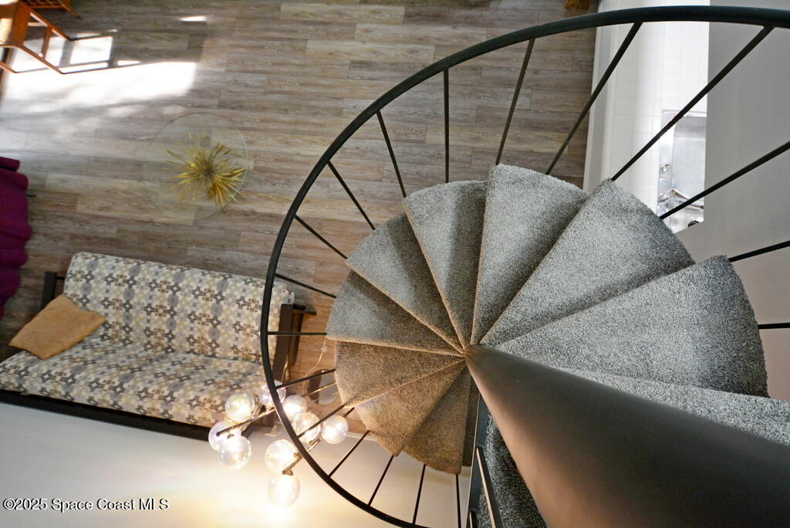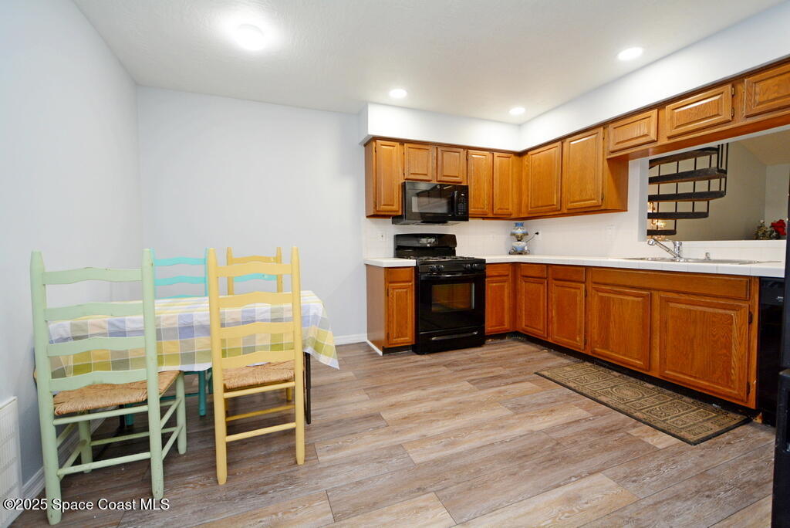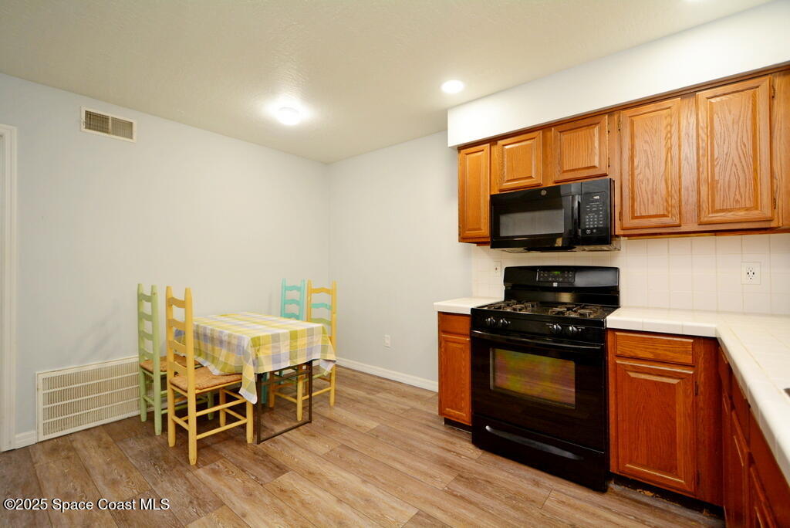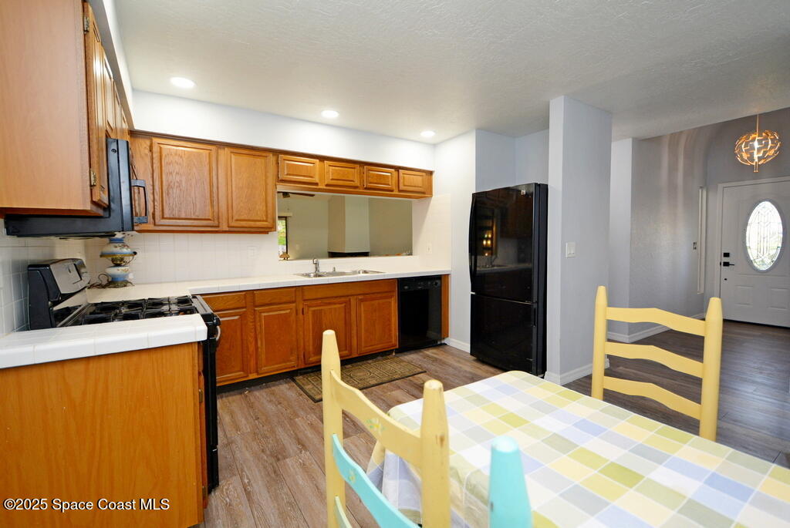3040 Clearlake Drive, Melbourne, FL, 32935
3040 Clearlake Drive, Melbourne, FL, 32935Basics
- Date added: Added 6 months ago
- Category: Residential
- Type: Townhouse
- Status: Active
- Bedrooms: 3
- Bathrooms: 2
- Area: 1378 sq ft
- Lot size: 0.06 sq ft
- Year built: 1984
- Subdivision Name: Weston Park Phase I
- Bathrooms Full: 2
- Lot Size Acres: 0.06 acres
- Rooms Total: 0
- County: Brevard
- MLS ID: 1040933
Description
-
Description:
Weston Park - The well-kept established neighborhood that's everyone's favorite! Walk to Wickham Park where Art shows and Entertainment awaits! This home has the most sought-after floorplans with 3 bedrooms, 2 baths split plan with ALL BEDROOMS DOWNSTAIRS! Yes, it even has a loft upstairs with a spiral staircase. Designed with an open floor plan with large Family room, fireplace, and screened in back porch. New vinyl plank flooring with carpet in bedrooms and loft. The low HOA includes the beautifully maintained Community Pool and lawn maintenance. Close to Eastern Florida State College, tons of shopping, restaurants, golf course entertainment and the beach!
Show all description
Location
Building Details
- Construction Materials: Frame, Stucco
- Architectural Style: Villa
- Sewer: Public Sewer
- Heating: Central, Natural Gas, 1
- Current Use: Residential, Single Family
- Roof: Tile
- Levels: Two
Video
- Virtual Tour URL Unbranded: https://www.propertypanorama.com/instaview/spc/1040933
Amenities & Features
- Laundry Features: In Garage
- Flooring: Carpet, Laminate, Tile, Vinyl
- Utilities: Electricity Connected, Natural Gas Connected, Sewer Connected, Water Connected
- Association Amenities: Maintenance Grounds, Pool
- Fencing: Back Yard
- Parking Features: Garage Door Opener
- Fireplace Features: Wood Burning
- Garage Spaces: 1, 1
- WaterSource: Public,
- Appliances: Dryer, Disposal, Dishwasher, Refrigerator
- Interior Features: Ceiling Fan(s), Vaulted Ceiling(s), Primary Bathroom - Shower No Tub, Split Bedrooms
- Lot Features: Corner Lot
- Window Features: Skylight(s)
- Patio And Porch Features: Porch, Screened
- Fireplaces Total: 1
- Cooling: Central Air
Fees & Taxes
- Tax Assessed Value: $3,581.98
- Association Fee Frequency: Quarterly
- Association Fee Includes: Maintenance Grounds
School Information
- HighSchool: Eau Gallie
- Middle Or Junior School: Johnson
- Elementary School: Creel
Miscellaneous
- Road Surface Type: Asphalt
- Listing Terms: Cash, Conventional, FHA, VA Loan
- Special Listing Conditions: Standard
- Pets Allowed: Yes
Courtesy of
- List Office Name: RE/MAX Aerospace Realty

