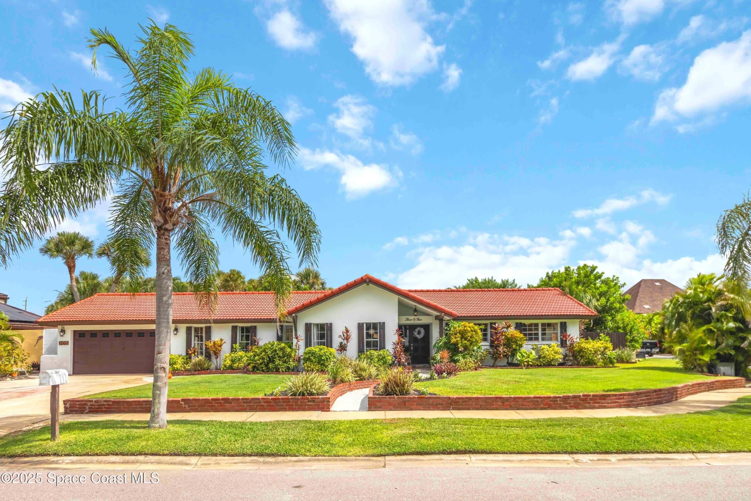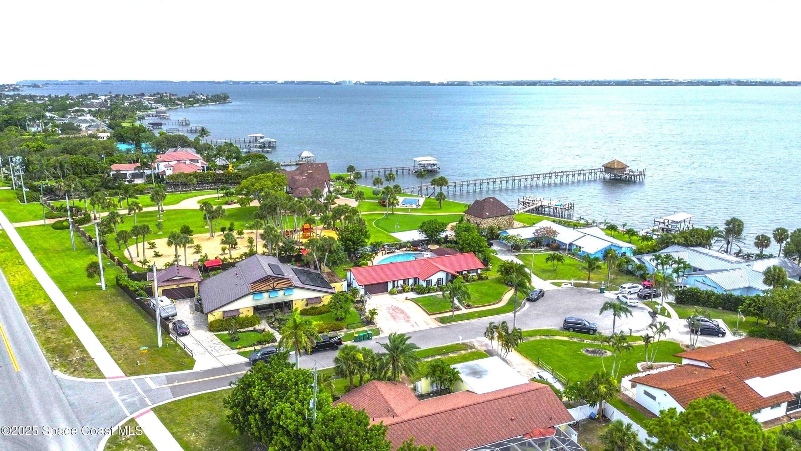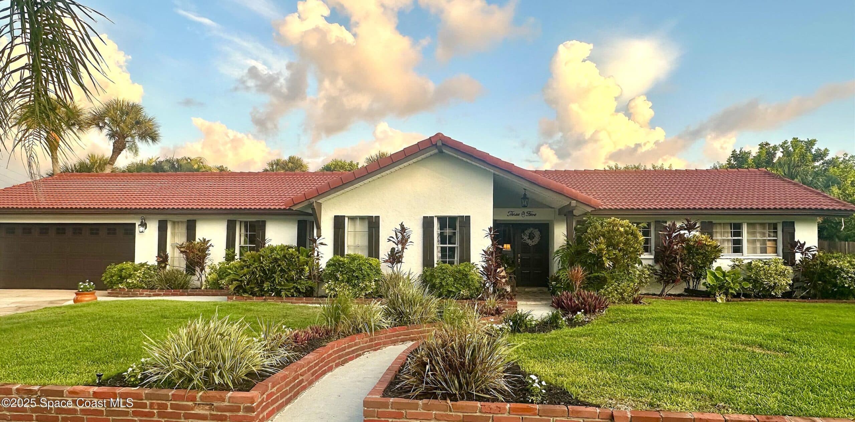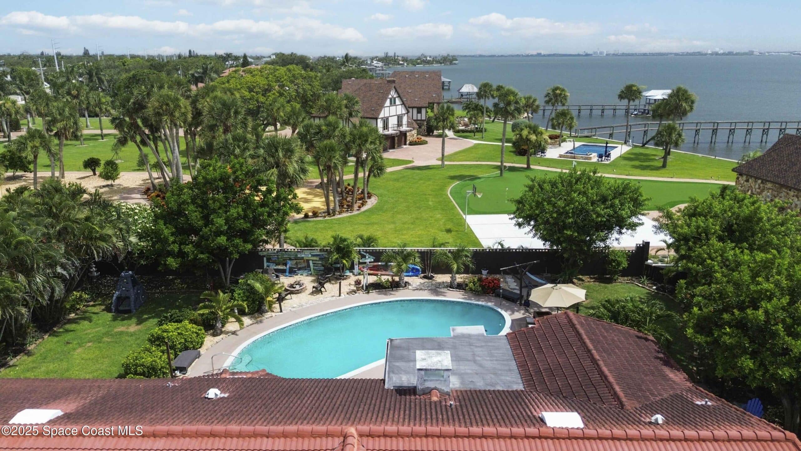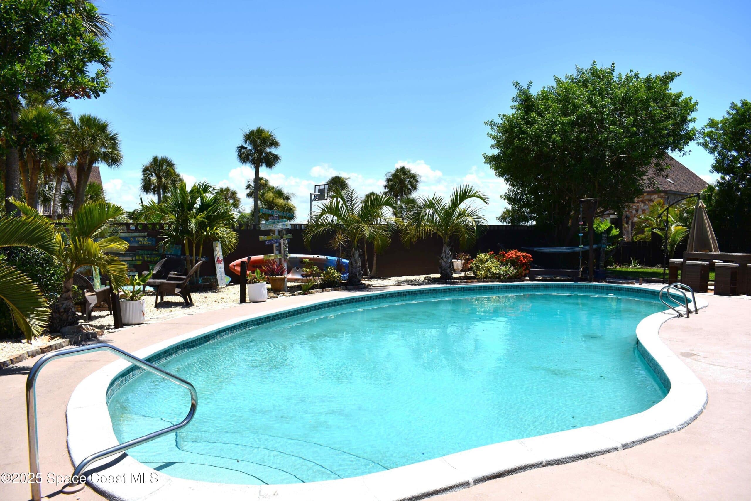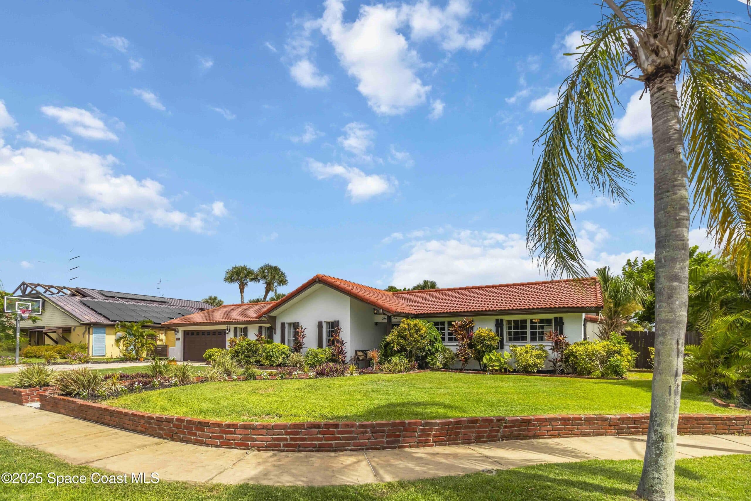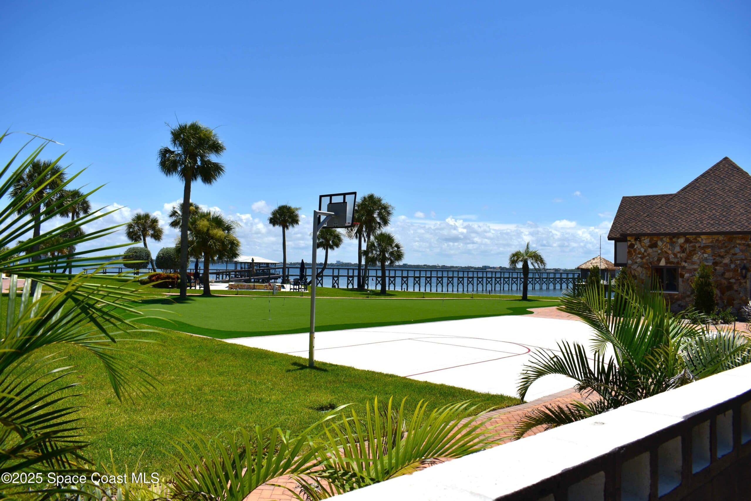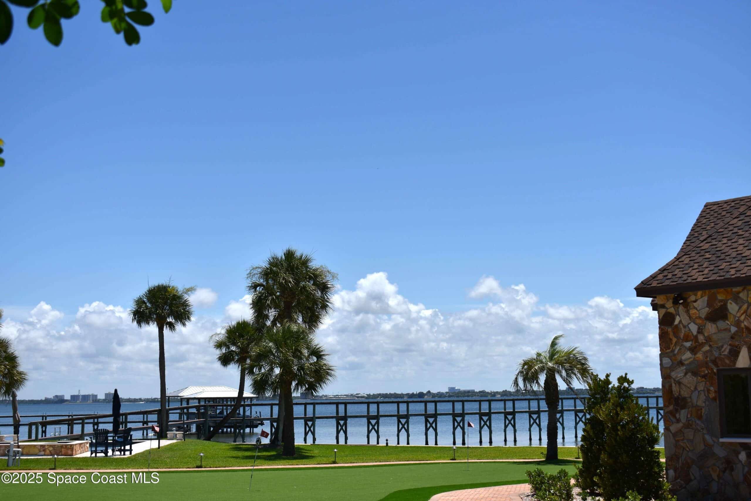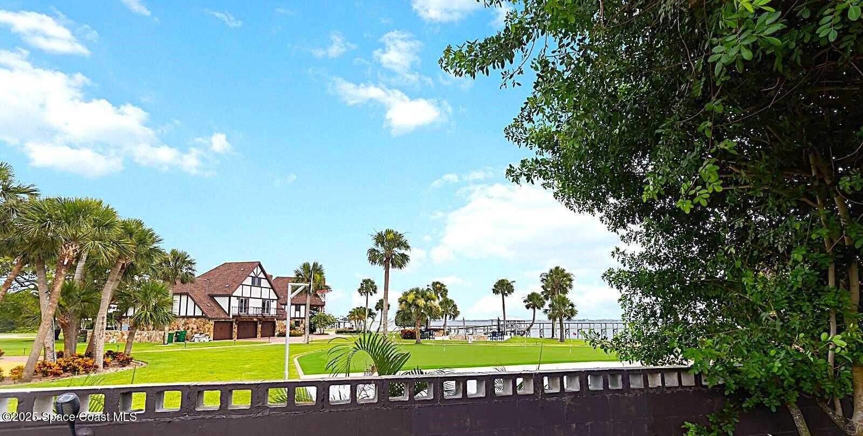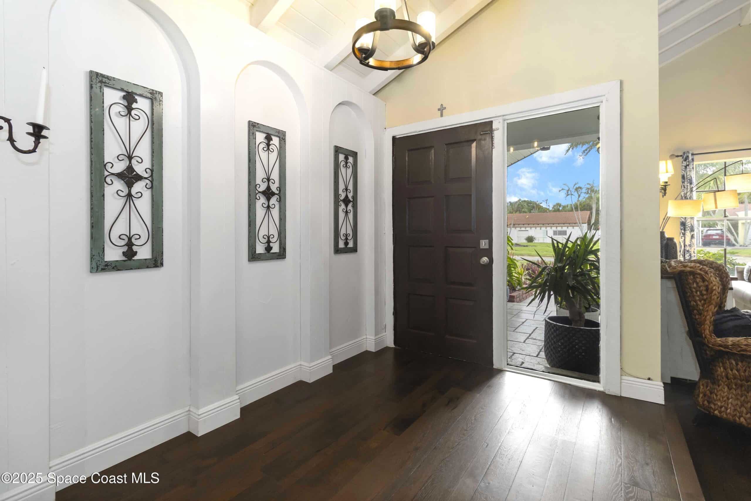305 Sand Pine Road, Indialantic, FL, 32903
305 Sand Pine Road, Indialantic, FL, 32903Basics
- Date added: Added 1 month ago
- Category: Residential
- Type: Single Family Residence
- Status: Active
- Bedrooms: 4
- Bathrooms: 3
- Area: 2690 sq ft
- Lot size: 0.28 sq ft
- Year built: 1972
- Subdivision Name: Sandpines Sec 1
- Bathrooms Full: 3
- Lot Size Acres: 0.28 acres
- Rooms Total: 0
- County: Brevard
- MLS ID: 1050004
Description
-
Description:
RIVER VIEWS WITHOUT THE RIVER PRICE! ONLY 1 LOT from the Indian River this Secluded Riverside Cul-De-Sac Retreat impresses in everyway! From its Panoramic River Views as seen from the Private Fenced Backyard Oasis and Winding Kitchen Bay Window, to its Cathedral Ceilings & Gorgeous Spanish Oak Hard Wood Floors throughout! The 45 ft Sparkling Pool is the perfect place to cool off alongside the Tropical Firepit area where you can catch River Breezes and views of Park like Scenery & Golf Greens along the famous Intercoastal! Features Florida Entertaining at its finest w/a Covered Lanai and Huge Pool Deck complete with Party Size Jacuzzi! Master has a Dressing Area & Sliders that lead to Pool & Private Terrace! Recent Updates include Bathrooms that Pamper with Marble & Porcelain and an Expansive In-law Suite complete with Mini Kitchen & Ensuite Bath! Walk to the Beach, Shopping & Restaurants! 45 mins to Orlando, the Theme Parks & Conveniently Close to the Causeway A+ Schools -WON'T LAST!
Show all description
Location
- View: River, Water, Intracoastal
Building Details
- Construction Materials: Block, Concrete, Stucco
- Architectural Style: Spanish, Ranch, Traditional
- Sewer: Public Sewer
- Heating: Central, Electric, Other, Zoned, 1
- Current Use: Residential, Single Family
- Roof: Tile
- Levels: One
Video
- Virtual Tour URL Unbranded: https://my.matterport.com/show/?m=txKSeF5tSZV&mls=1
Amenities & Features
- Laundry Features: Electric Dryer Hookup, Sink, Washer Hookup
- Pool Features: In Ground
- Electric: 220 Volts
- Flooring: Tile, Wood
- Utilities: Cable Available, Cable Connected, Electricity Connected, Sewer Connected, Water Connected
- Fencing: Block, Brick, Back Yard, Privacy, Wood, Fenced
- Parking Features: Additional Parking, Guest, Off Street, On Street
- Fireplace Features: Wood Burning
- WaterSource: Public, Well,
- Appliances: Convection Oven, Disposal, Double Oven, Dishwasher, Electric Cooktop, Electric Oven, ENERGY STAR Qualified Dishwasher, ENERGY STAR Qualified Freezer, ENERGY STAR Qualified Refrigerator, Electric Water Heater, Freezer, Ice Maker, ENERGY STAR Qualified Water Heater, Refrigerator
- Interior Features: Breakfast Bar, Built-in Features, Ceiling Fan(s), Entrance Foyer, In-Law Floorplan, Kitchen Island, Open Floorplan, Pantry, Vaulted Ceiling(s), Walk-In Closet(s), Primary Bathroom - Shower No Tub, Butler Pantry, Breakfast Nook, Guest Suite
- Lot Features: Cul-De-Sac, Sprinklers In Front, Sprinklers In Rear, Dead End Street, Other
- Spa Features: Above Ground, Heated, Private
- Patio And Porch Features: Awning(s), Covered, Deck, Front Porch, Patio, Porch, Rear Porch, Side Porch, Terrace
- Exterior Features: Courtyard, Fire Pit, Outdoor Shower, Storm Shutters
- Fireplaces Total: 1
- Cooling: Central Air, Multi Units, Zoned, Split System, Ductless
Fees & Taxes
- Tax Assessed Value: $4,263.82
School Information
- HighSchool: Melbourne
- Middle Or Junior School: Hoover
- Elementary School: Indialantic
Miscellaneous
- Road Surface Type: Asphalt
- Listing Terms: Cash, Conventional, FHA, VA Loan
- Special Listing Conditions: Standard
- Pets Allowed: Yes
Courtesy of
- List Office Name: Waterman Real Estate, Inc.

