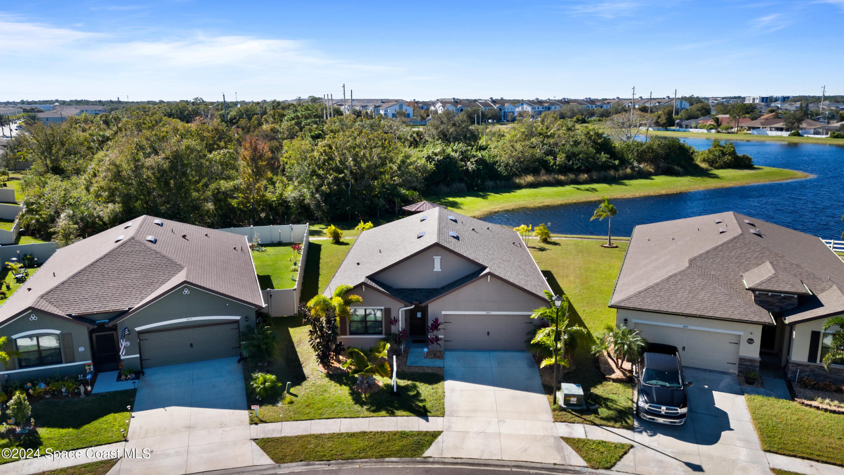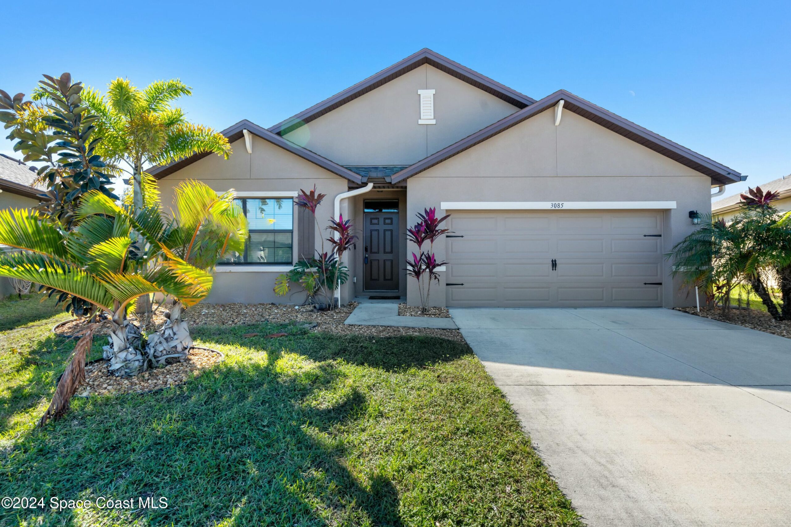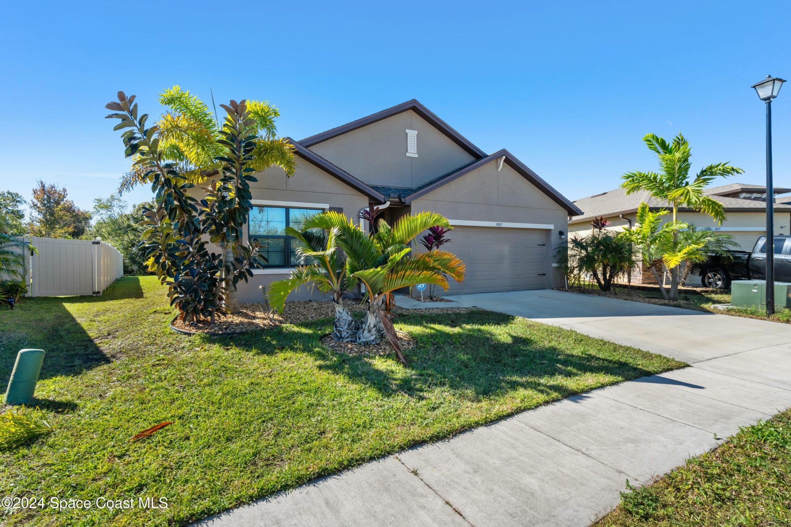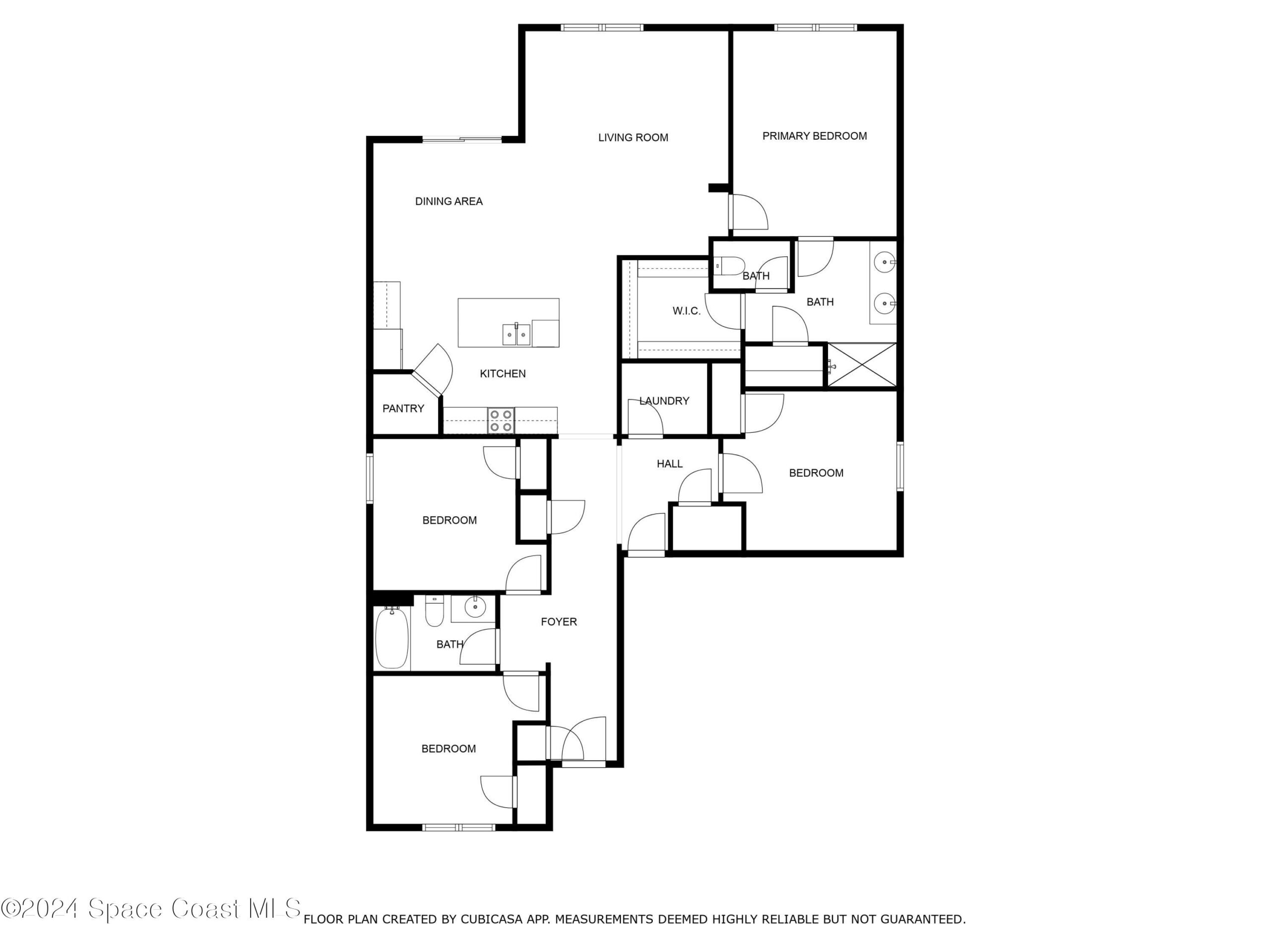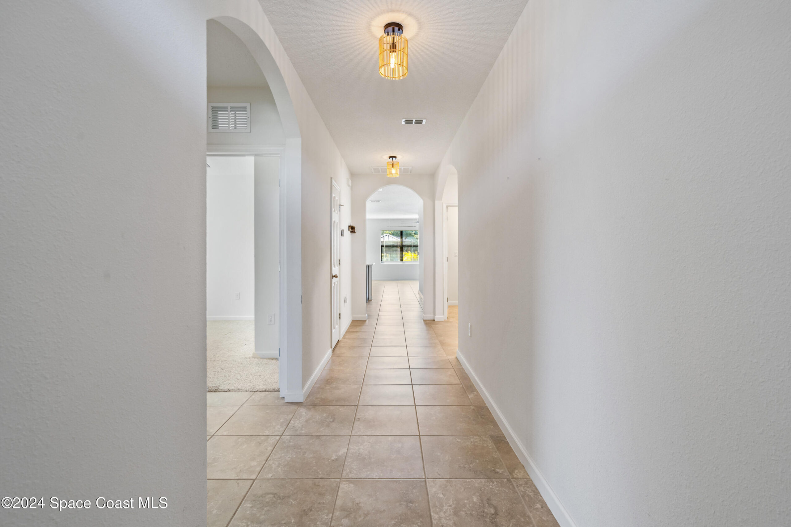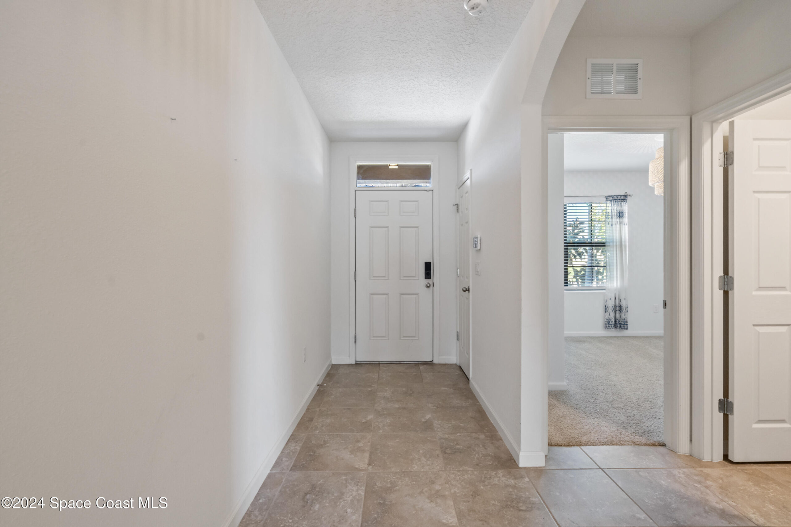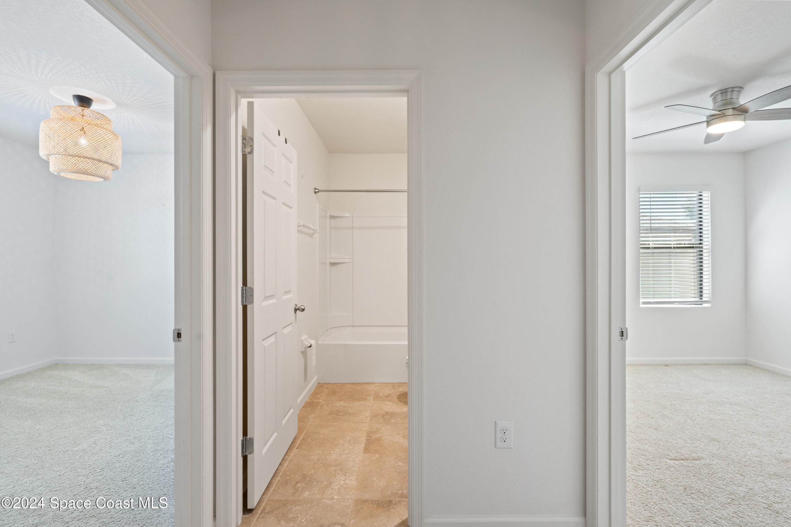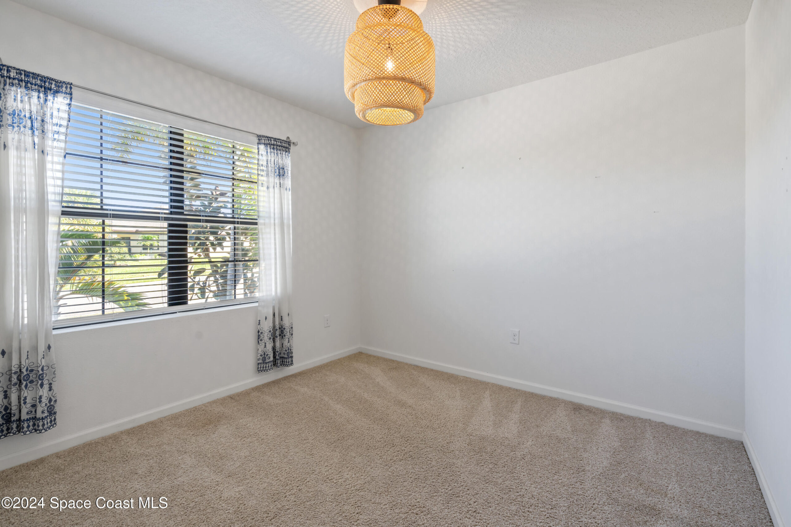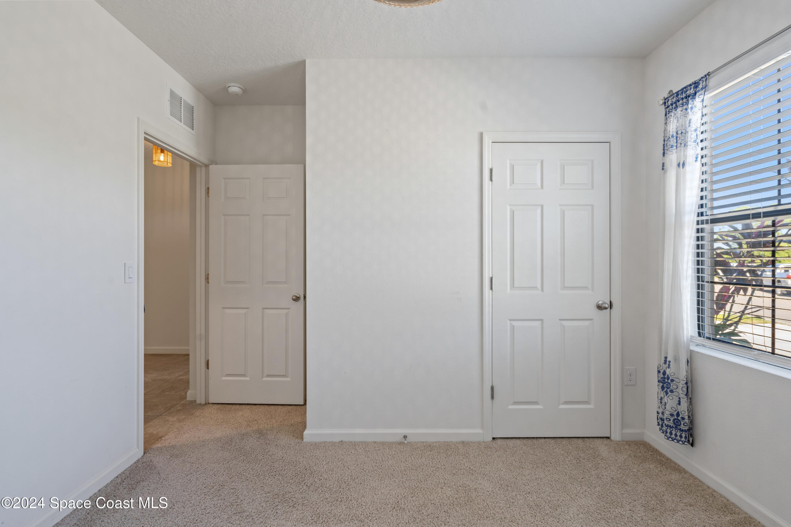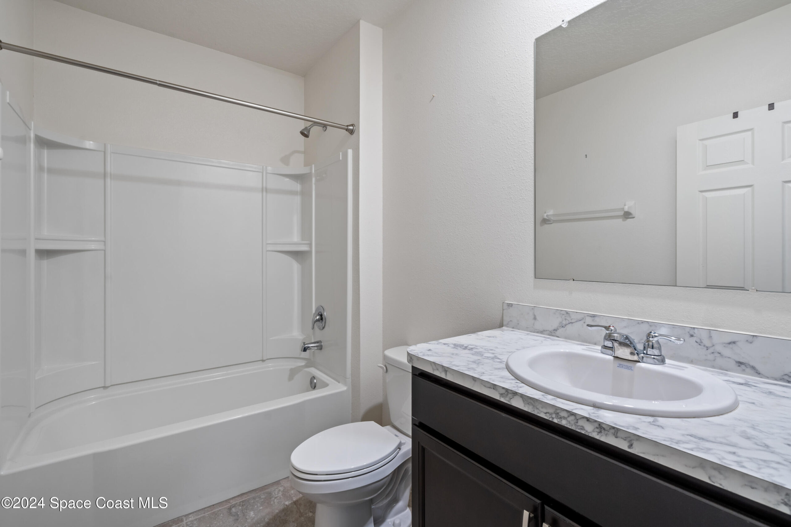3085 Cerulean Court, Melbourne, FL, 32904
3085 Cerulean Court, Melbourne, FL, 32904Basics
- Date added: Added 5 months ago
- Category: Residential
- Type: Single Family Residence
- Status: Active
- Bedrooms: 4
- Bathrooms: 2
- Area: 1830 sq ft
- Lot size: 0.17 sq ft
- Year built: 2020
- Subdivision Name: Southampton Lakes
- Bathrooms Full: 2
- Lot Size Acres: 0.17 acres
- Rooms Total: 0
- County: Brevard
- MLS ID: 1030483
Description
-
Description:
Welcome to your dream home in the highly coveted Southampton Lakes community of West Melbourne! Built in 2020, this meticulously designed residence seamlessly combines contemporary elegance with everyday functionality, offering the perfect retreat for modern families and those who love to entertain. As you step inside, you'll be greeted by an expansive open floor plan where the living, dining, and kitchen areas flow effortlessly together, creating a bright and welcoming space. High ceilings and tasteful finishes enhance the feeling of spaciousness, while the thoughtfully designed layout is ideal for both hosting memorable gatherings and enjoying peaceful nights at home. The master suite serves as a true sanctuary, featuring generous proportions that allow for a cozy sitting area or private reading nook. The ensuite bathroom and walk-in closet elevate the suite to a level of comfort and luxury, making it a space you'll look forward to retreating to each day. Outside, you'll be treated to tranquil views of the shimmering lake just steps from your backyard. Whether you're enjoying a quiet morning coffee on the patio or taking in a breathtaking sunset as it reflects off the water, the serene backdrop adds a layer of peace and beauty to your everyday life.
As an added bonus, the home comes with a brand-new roof, providing you with peace of mind and added value for years to come. With its modern build, prime location, and exceptional features, this home isn't just a place to live-it's a lifestyle. Don't miss out on the opportunity to own this incredible gem in Southampton Lakes. Schedule your showing today and experience its elegance and charm for yourself!
Show all description
Location
- View: Pond
Building Details
- Building Area Total: 2396 sq ft
- Construction Materials: Stucco
- Architectural Style: Contemporary
- Sewer: Public Sewer
- Heating: Central, 1
- Current Use: Single Family
- Roof: Shingle
- Levels: One
Video
- Virtual Tour URL Unbranded: https://www.propertypanorama.com/instaview/spc/1030483
Amenities & Features
- Laundry Features: Lower Level, In Unit
- Flooring: Carpet, Tile
- Utilities: Sewer Connected, Water Connected
- Association Amenities: Dog Park, Playground
- Fencing: Other
- Parking Features: Garage Door Opener
- Waterfront Features: Pond
- Garage Spaces: 2, 1
- WaterSource: Public, 1
- Appliances: Disposal, Dishwasher, Electric Range, Microwave, Refrigerator
- Interior Features: Breakfast Bar, Ceiling Fan(s), Entrance Foyer, Eat-in Kitchen, Kitchen Island, Open Floorplan, Smart Home, Smart Thermostat, Walk-In Closet(s), Primary Bathroom - Shower No Tub, Split Bedrooms
- Lot Features: Sprinklers In Front, Sprinklers In Rear, Dead End Street
- Patio And Porch Features: Rear Porch
- Exterior Features: Storm Shutters
- Cooling: Central Air
Fees & Taxes
- Association Fee Frequency: Quarterly
School Information
- HighSchool: Melbourne
- Middle Or Junior School: Stone
- Elementary School: Riviera
Miscellaneous
- Road Surface Type: Asphalt
- Listing Terms: Cash, Conventional, FHA, VA Loan
- Special Listing Conditions: Standard
Courtesy of
- List Office Name: Denovo Realty

