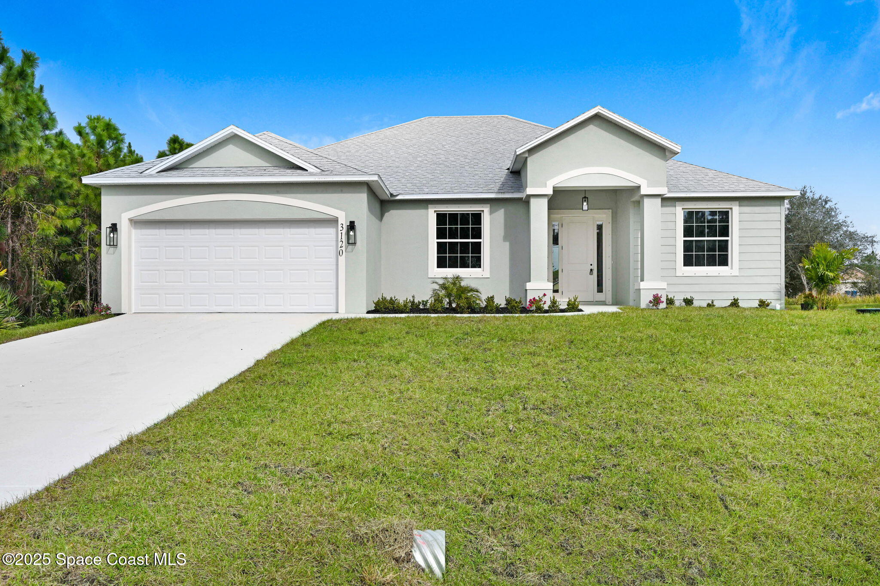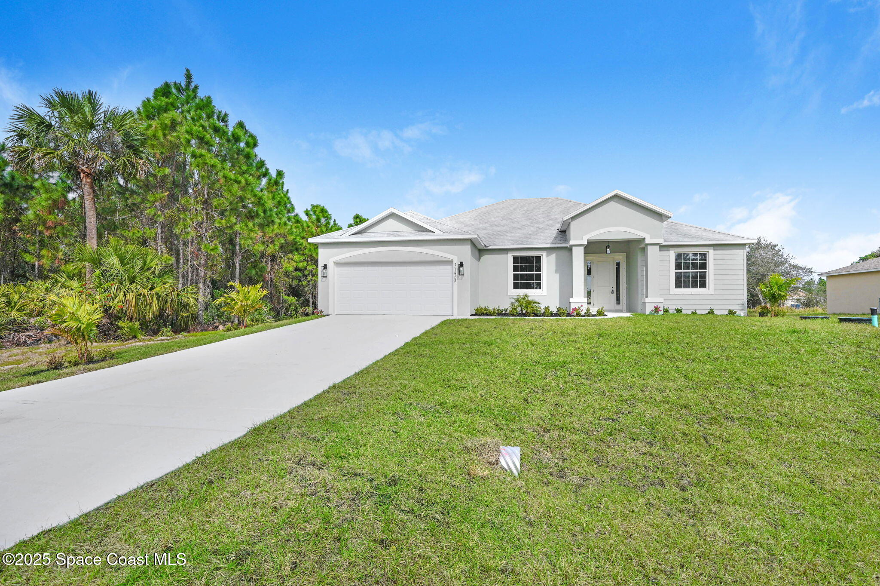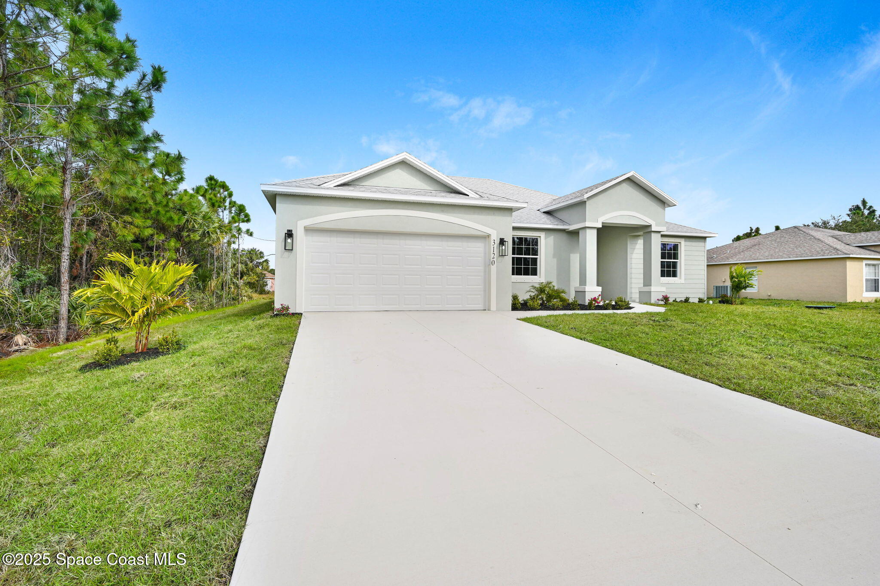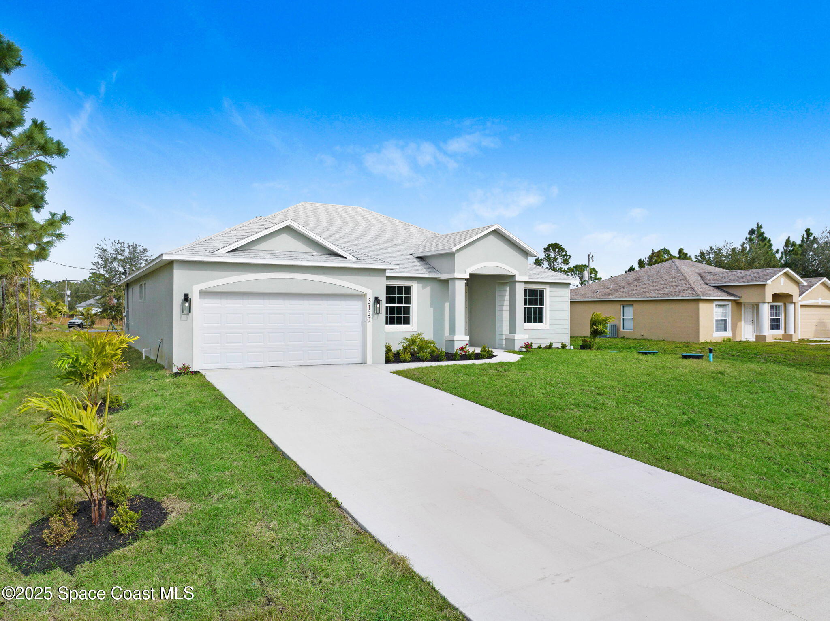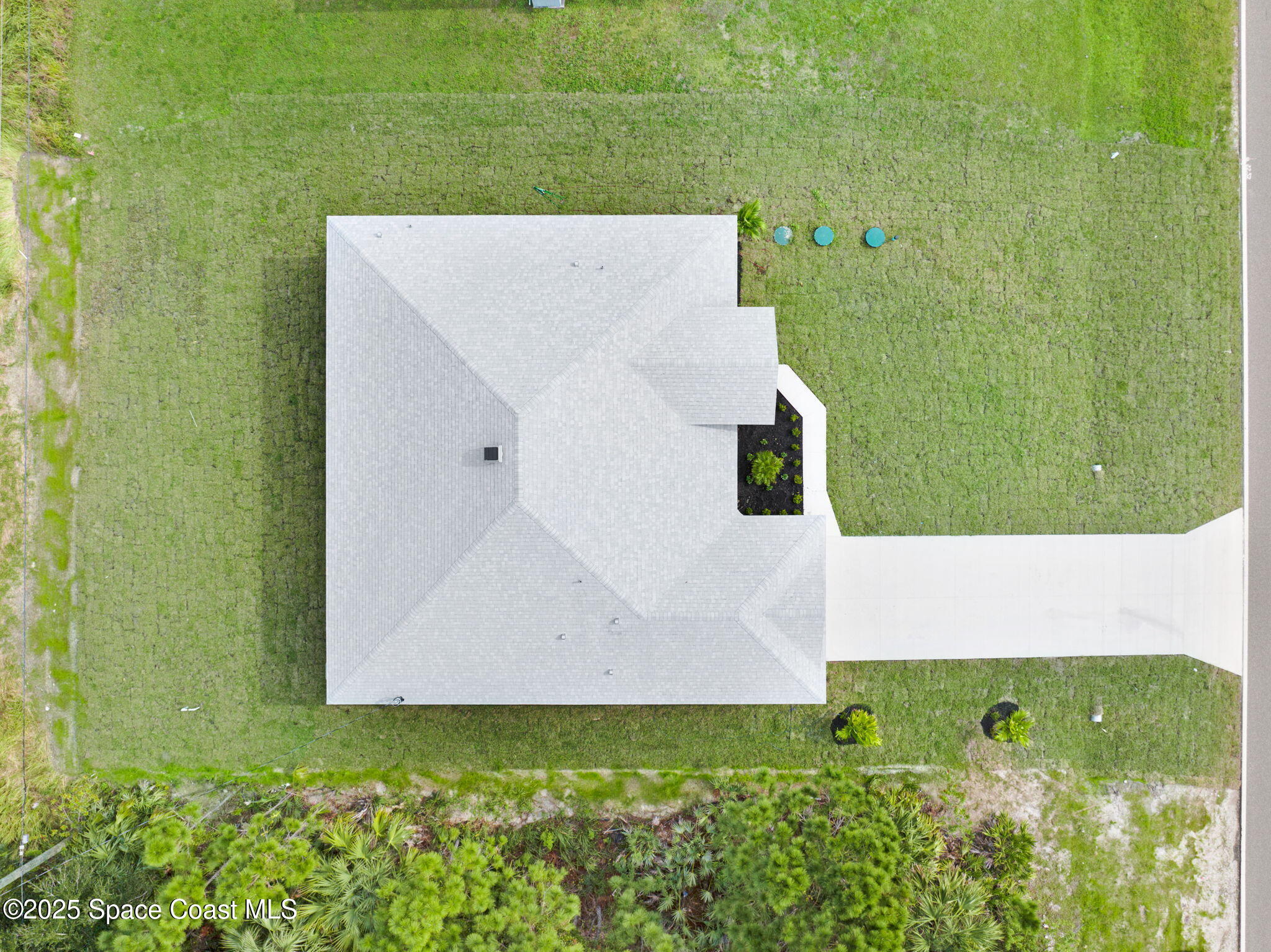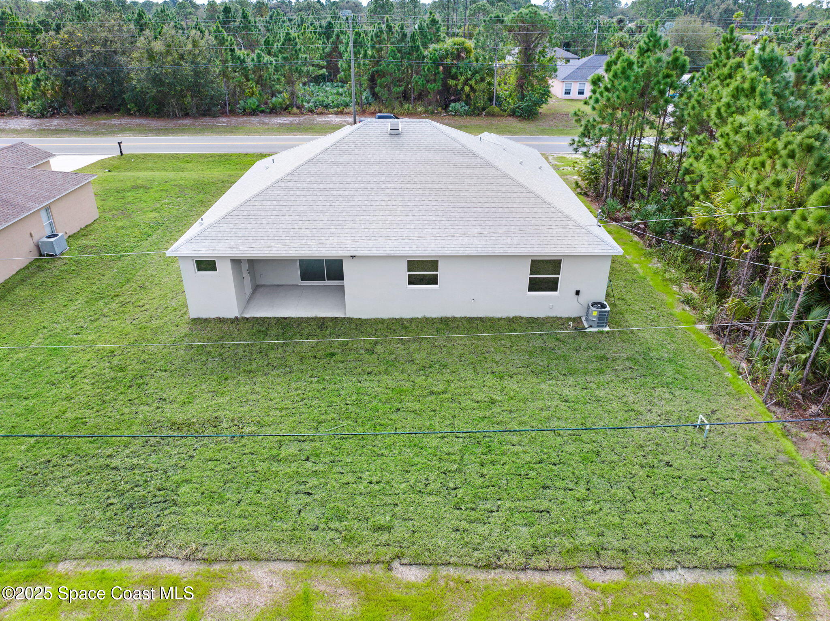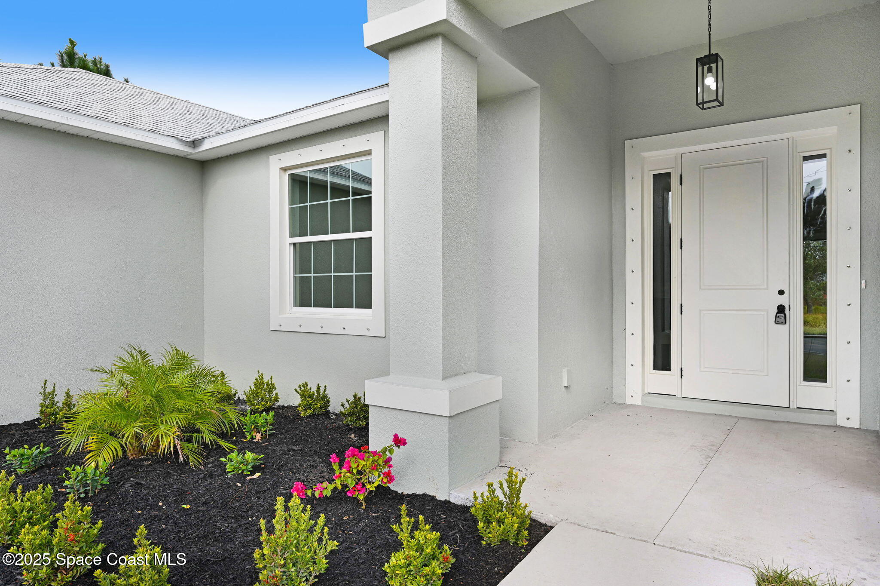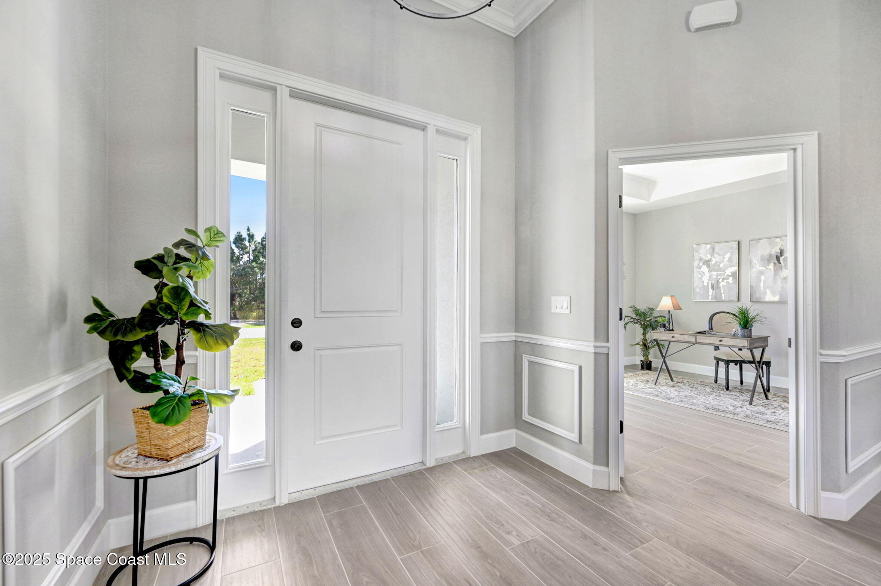3120 San Filippo Drive, Palm Bay, FL, 32909
3120 San Filippo Drive, Palm Bay, FL, 32909Basics
- Date added: Added 4 weeks ago
- Category: Residential
- Type: Single Family Residence
- Status: Active
- Bedrooms: 4
- Bathrooms: 3
- Area: 2147 sq ft
- Lot size: 0.23 sq ft
- Year built: 2025
- Subdivision Name: Port Malabar Unit 25
- Bathrooms Full: 3
- Lot Size Acres: 0.23 acres
- Rooms Total: 0
- County: Brevard
- MLS ID: 1044317
Description
-
Description:
Experience the pinnacle of quality craftsmanship and innovation as you step into a world of luxury and functionality with this four-bedroom, three-full-bath residence, thoughtfully designed with a multigenerational concept in mind. With the Zak3 floor plan enjoy the convenience of an owner suite on one side and a spacious en suite on the other , offering unparalleled privacy and comfort. This home boast energy-efficient windows throughout, flooding each room with natural light and warmth. Designed for both style & durability, the home features porcelain plank tile throughout the home. The bathrooms continue the luxurious feel will seamless showers & floor to ceiling tile. Chef's dream kitchen with 42-inch cabinetry, high end quartz countertops and an impressive 8-foot island. Standard kitchen islands range from 4-6 ft. Upon entrance you will see soaring 11.5 ft cathedral ceilings. All 4 bedrooms are oversized. Tray ceilings, premium baseboards & elegant crown molding & much more.
Show all description
Location
Building Details
- Construction Materials: Concrete, Composition Siding
- Architectural Style: Contemporary
- Sewer: Septic Tank
- Heating: Central, Electric, 1
- Current Use: Residential, Single Family
- Roof: Shingle
- Levels: One
Video
- Virtual Tour URL Unbranded: https://www.propertypanorama.com/instaview/spc/1044317
Amenities & Features
- Laundry Features: Electric Dryer Hookup, Washer Hookup
- Flooring: Tile
- Utilities: Electricity Connected, Water Connected
- Parking Features: Garage, Garage Door Opener
- Garage Spaces: 2, 1
- WaterSource: Well,
- Appliances: Disposal, Dishwasher, Electric Cooktop, Electric Oven, Electric Range, Ice Maker
- Interior Features: Breakfast Bar, Ceiling Fan(s), Entrance Foyer, Eat-in Kitchen, His and Hers Closets, In-Law Floorplan, Kitchen Island, Open Floorplan, Pantry, Primary Downstairs, Walk-In Closet(s), Primary Bathroom - Shower No Tub, Split Bedrooms
- Lot Features: Other
- Patio And Porch Features: Front Porch, Porch, Rear Porch
- Exterior Features: Storm Shutters
- Cooling: Central Air, Electric
Fees & Taxes
- Tax Assessed Value: $535.45
School Information
- HighSchool: Bayside
- Middle Or Junior School: Southwest
- Elementary School: Westside
Miscellaneous
- Road Surface Type: Asphalt
- Listing Terms: Cash, Conventional, FHA, VA Loan
- Special Listing Conditions: Standard
- Pets Allowed: Yes
Courtesy of
- List Office Name: EXP Realty LLC

