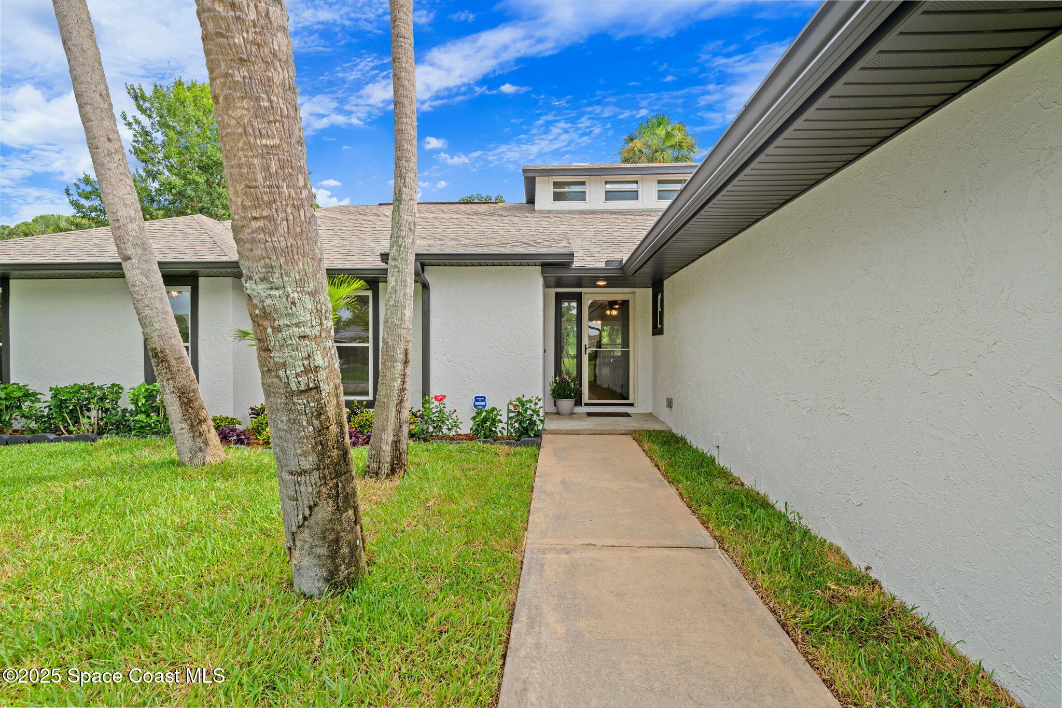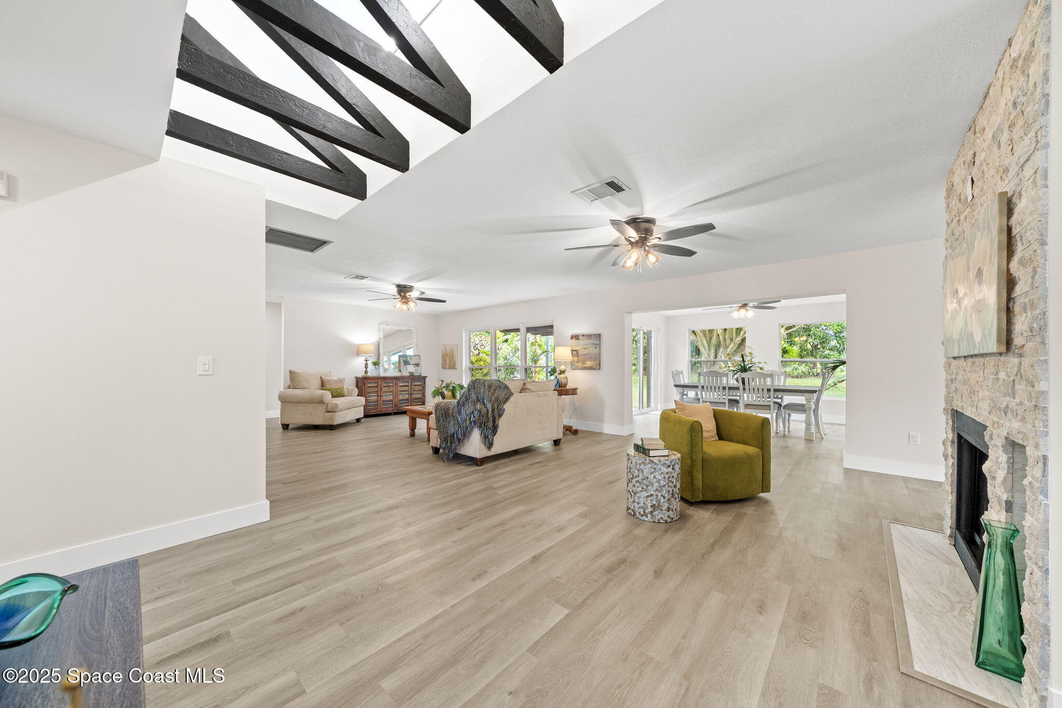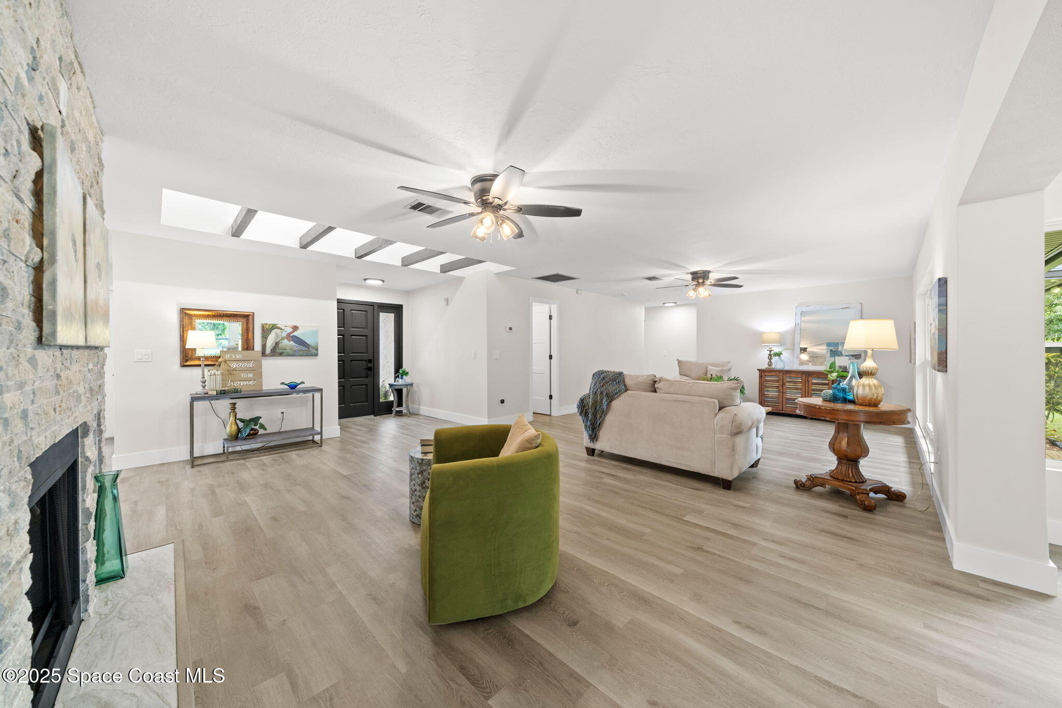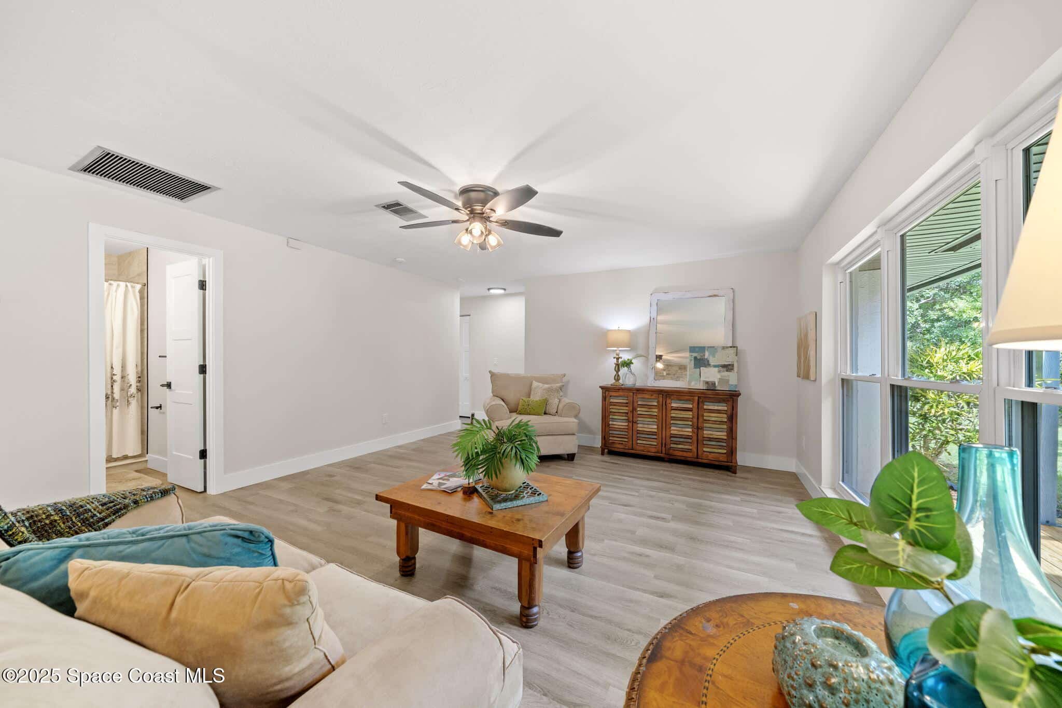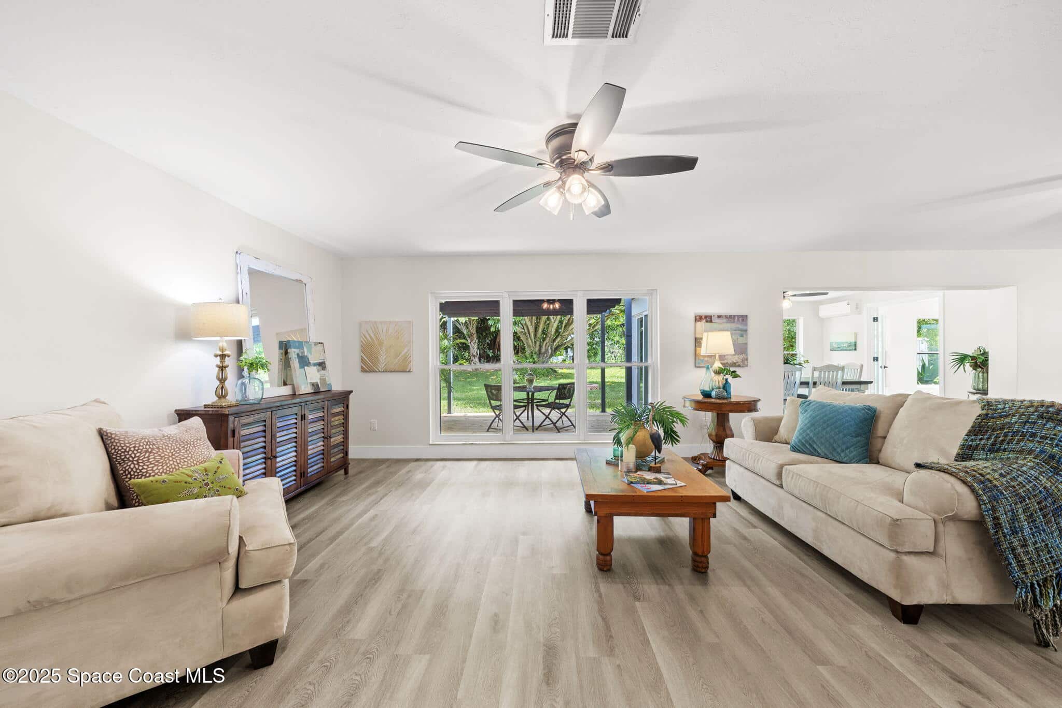313 Evergreen Street, Palm Bay, FL, 32907
313 Evergreen Street, Palm Bay, FL, 32907Basics
- Date added: Added 4 months ago
- Category: Residential
- Type: Single Family Residence
- Status: Active
- Bedrooms: 4
- Bathrooms: 3
- Area: 2104 sq ft
- Lot size: 0.23 sq ft
- Year built: 1982
- Subdivision Name: Port Malabar Unit 7
- Bathrooms Full: 2
- Lot Size Acres: 0.23 acres
- Rooms Total: 9
- Zoning: Single Family
- County: Brevard
- MLS ID: 1050237
Description
-
Description:
Tucked along the peaceful Tillman Canal, this beautifully renovated home offers the perfect blend of privacy, space, and comfort. Enjoy tranquil water views and the added bonus of no rear neighbors, giving you both extra room and seclusion.
This true 4-bedroom, 2.5-bath home features an open, airy layout with vaulted ceilings and a cozy wood-burning fireplace at the heart of the great room. Nearly all windows have been replaced and come with a lifetime warranty, filling the home with natural light and energy efficiency.
Step into the fully updated kitchen, complete with granite countertops, new stainless steel appliances, and fresh paint throughout. The luxury vinyl plank flooring flows seamlessly through the main living areas, while plush new carpet adds warmth to the bedrooms. Renovated bathrooms bring a modern touch, and the spacious indoor laundry room adds everyday convenience.
A flexible bonus space—an air-conditioned sunroom with floor-to-ceiling windows—can serve as a formal dining area, a second family room, or even a serene reading nook.
Step outside to your private backyard retreat, complete with a brand-new wood deck and pergolaideal for entertaining. Unwind by the fire pit while enjoying the lush, mature landscaping that surrounds you.
Ample storage, a convenient location near shopping, schools, and easy access to I-95 make this property a rare find. Move-in ready and full of charmthis is Florida living at its best.
Show all description
Location
- View: Canal
Building Details
- Building Area Total: 2599 sq ft
- Construction Materials: Block, Stucco
- Architectural Style: Ranch
- Sewer: Private Sewer
- Heating: Central, Electric, 1
- Current Use: Residential, Single Family
- Roof: Shingle
- Levels: One
Video
Amenities & Features
- Laundry Features: Electric Dryer Hookup, Sink, Washer Hookup
- Flooring: Carpet, Tile, Vinyl
- Utilities: Cable Connected, Electricity Connected, Sewer Available, Water Connected
- Parking Features: Attached, Garage
- Fireplace Features: Wood Burning
- Garage Spaces: 2, 1
- WaterSource: Public,
- Appliances: Disposal, Dishwasher, Electric Range, Electric Water Heater, Microwave, Refrigerator
- Interior Features: Breakfast Bar, Built-in Features, Ceiling Fan(s), Entrance Foyer, Kitchen Island, Open Floorplan, Pantry, Smart Thermostat, Vaulted Ceiling(s), Walk-In Closet(s), Primary Bathroom - Tub with Shower, Breakfast Nook
- Lot Features: Many Trees, Sprinklers In Front, Sprinklers In Rear, Other
- Patio And Porch Features: Deck
- Exterior Features: Fire Pit, Storm Shutters
- Fireplaces Total: 1
- Cooling: Central Air, Electric
Fees & Taxes
- Tax Assessed Value: $711.08
School Information
- HighSchool: Palm Bay
- Middle Or Junior School: Southwest
- Elementary School: McAuliffe
Miscellaneous
- Road Surface Type: Asphalt
- Listing Terms: Cash, Conventional, FHA, VA Loan
- Special Listing Conditions: Standard
- Pets Allowed: Yes
Courtesy of
- List Office Name: Engel&Voelkers Melb Beachside


