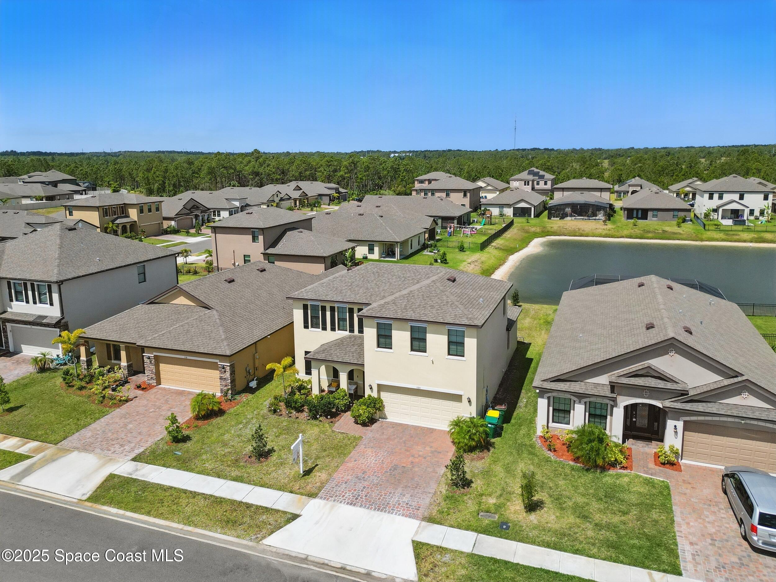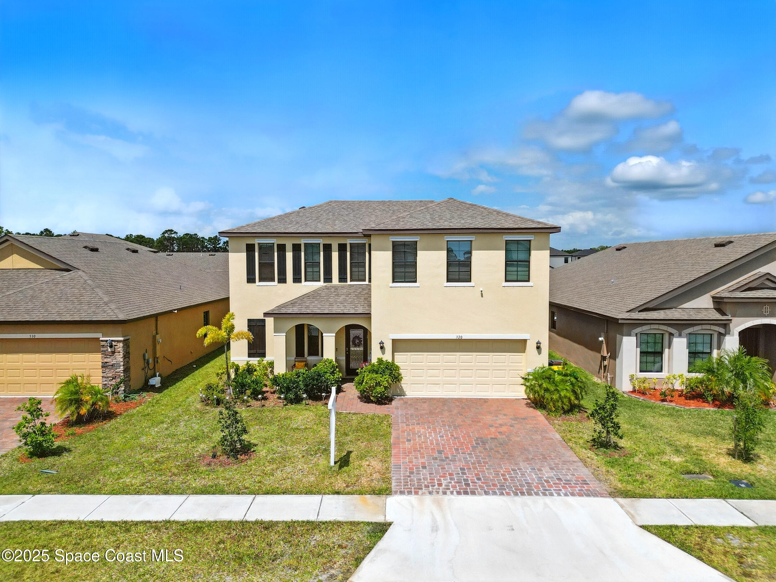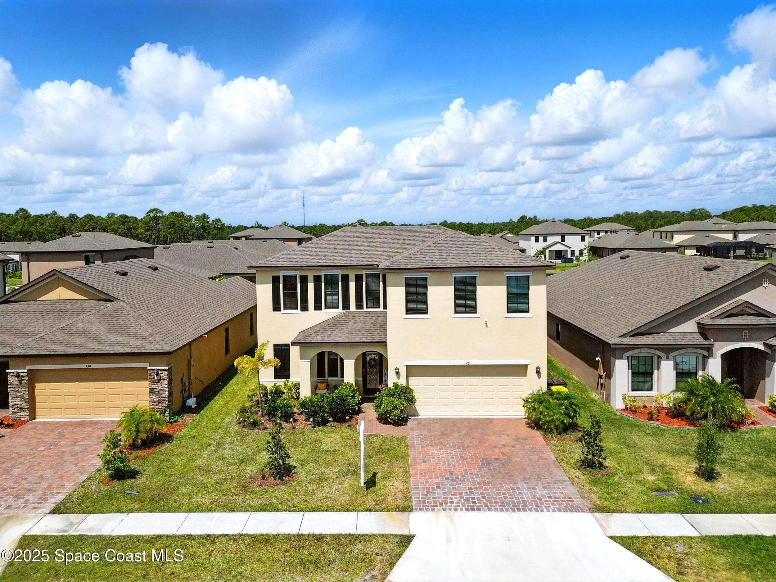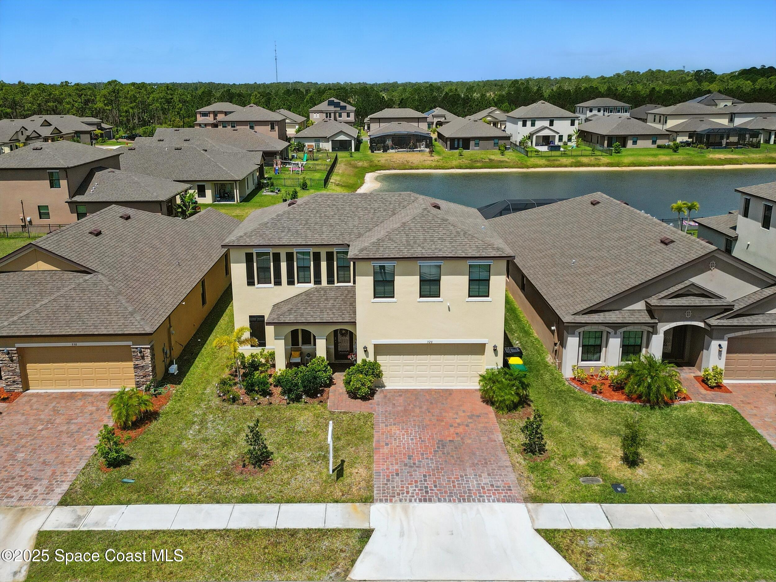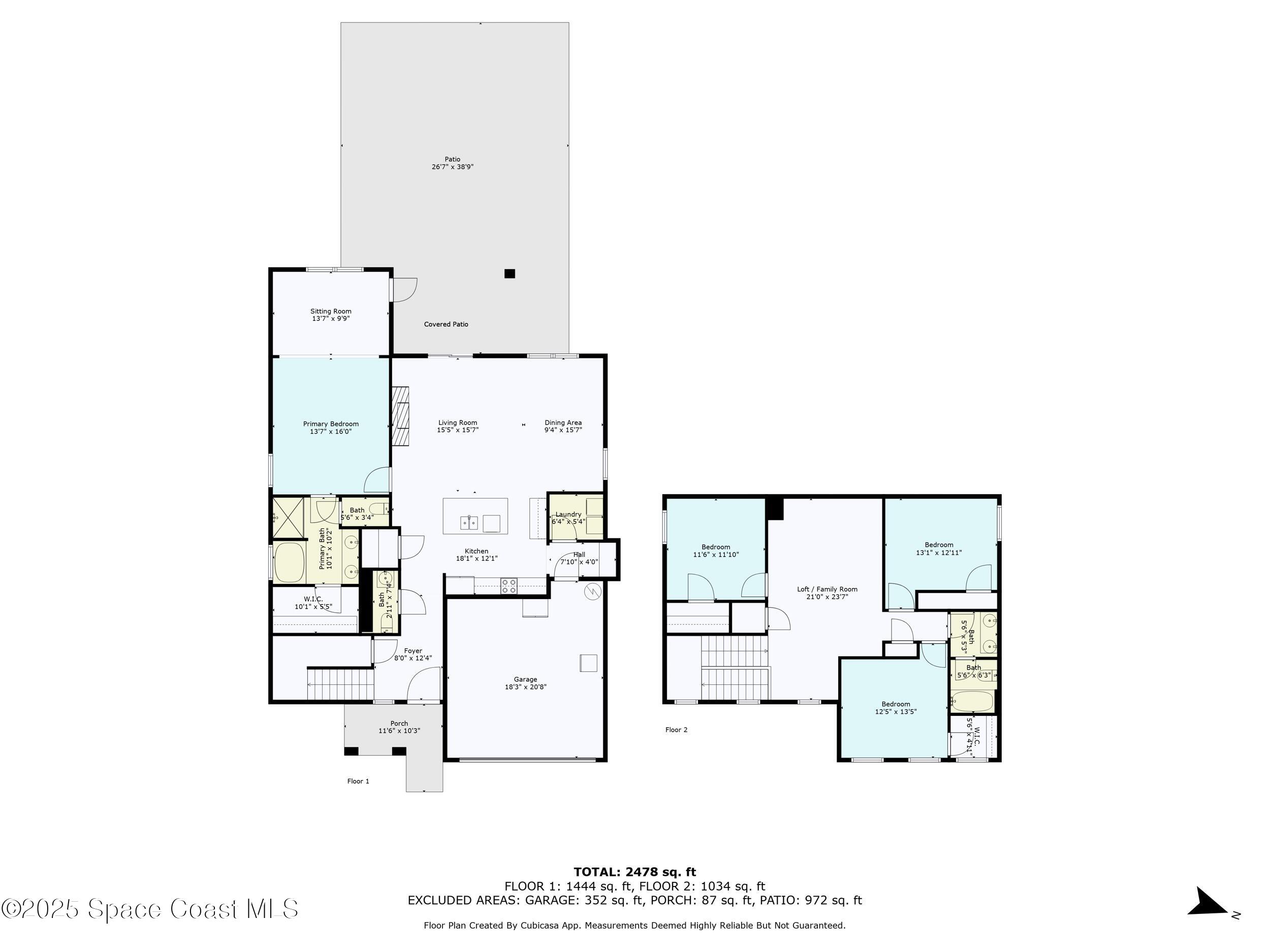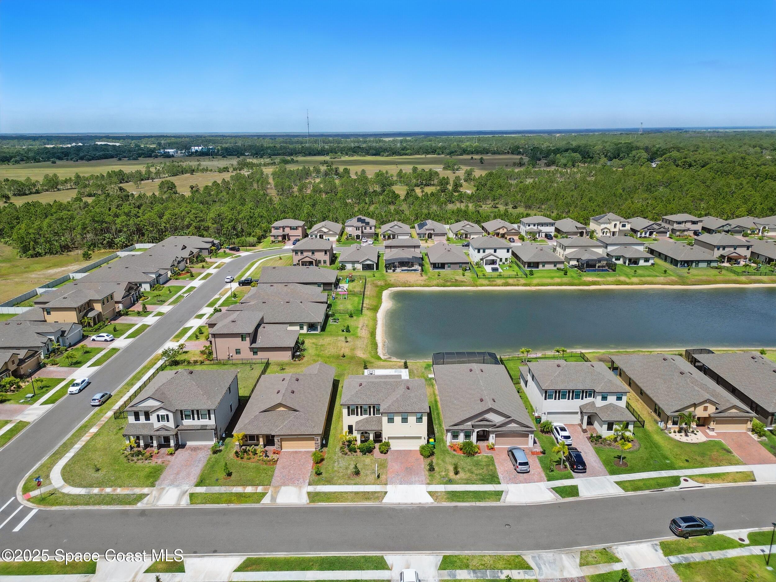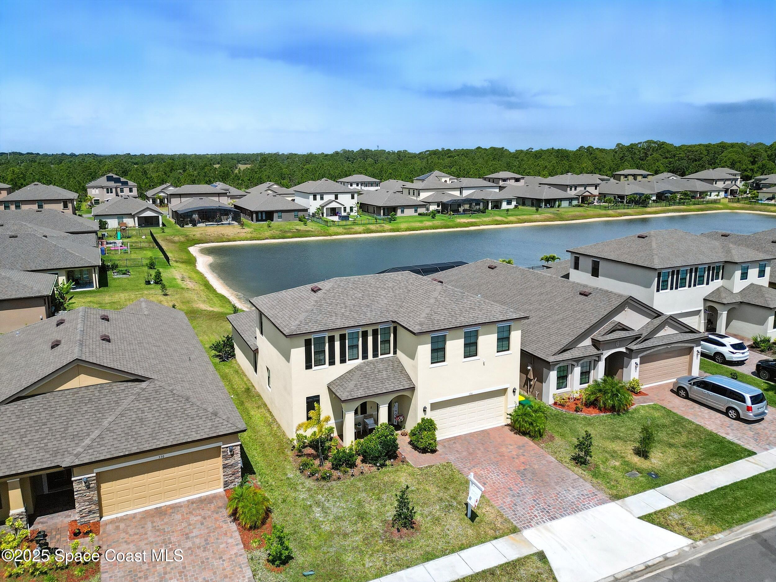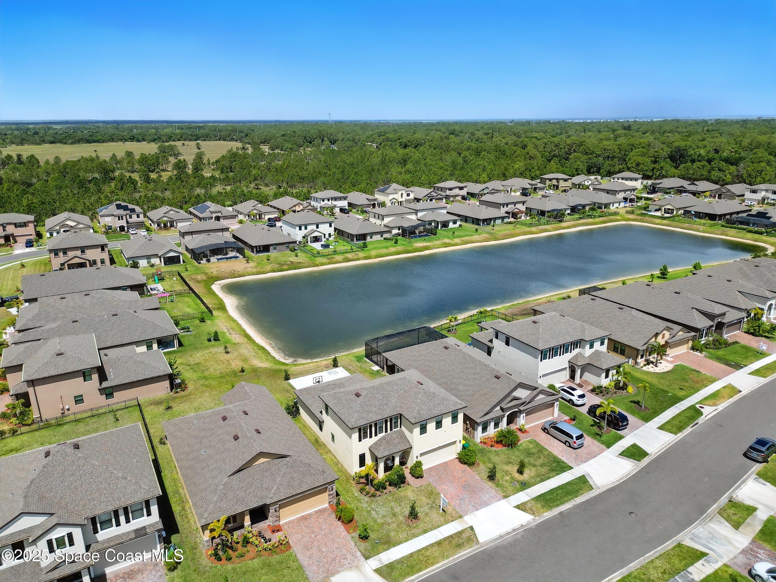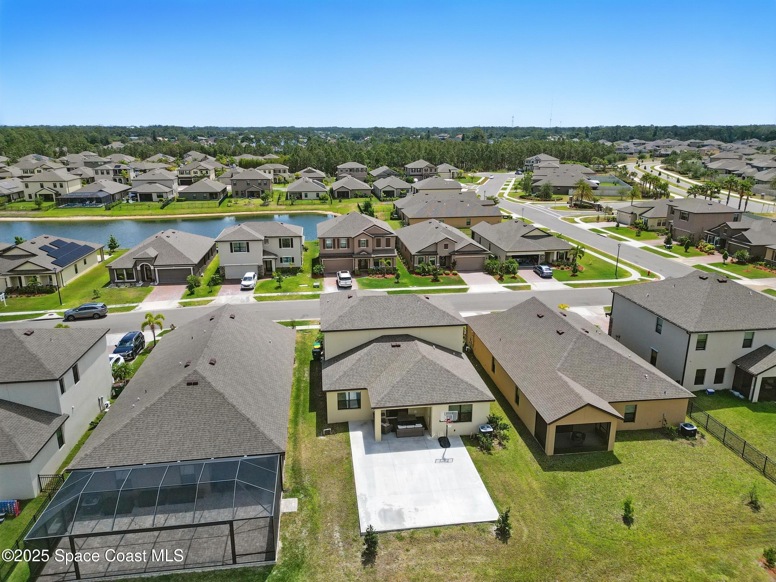320 Wiregrass Avenue, West Melbourne, FL, 32904
320 Wiregrass Avenue, West Melbourne, FL, 32904Basics
- Date added: Added 3 months ago
- Category: Residential
- Type: Single Family Residence
- Status: Active
- Bedrooms: 4
- Bathrooms: 3
- Area: 2619 sq ft
- Lot size: 0.14 sq ft
- Year built: 2021
- Subdivision Name: Sawgrass Lakes The Willows
- Bathrooms Full: 2
- Lot Size Acres: 0.14 acres
- Rooms Total: 0
- County: Brevard
- MLS ID: 1045405
Description
-
Description:
Seller is offering $10,000 towards buyers closing cost or rate buy down! Welcome to this stunning 2021 built home nestled in the desirable gated community of Sawgrass Lakes in Melbourne, FL. Offering 2,619 square feet of thoughtfully designed living space, this residence combines modern elegance with everyday comfort. Step inside to discover a spacious and inviting layout featuring four bedrooms, including a luxurious primary suite located on the first floor for added convenience. The primary suite boasts a serene sitting room adjacent, a custom closet system, and a spa-like bathroom with a dual vanity topped with quartz countertops, a soothing soaking tub, and a separate shower — perfect for relaxing after a long day. The chef's kitchen is a highlight, showcasing gorgeous white shaker cabinetry, quartz countertops, stainless steel appliances, and a striking backsplash with white marble and satin gold inlay. The low-maintenance wood-look tile floors extend through the main living areas downstairs, creating a seamless and elegant flow. For guest convenience, there's a half bathroom on the main level, along with a walk-in laundry room accessible from the garage. Enjoy tranquil waterfront views from the back patio, which features a large, extended concrete pad ideal for outdoor entertaining and relaxation. Upstairs, you'll find three additional bedrooms, a full bathroom, and a spacious bonus roomperfect as a secondary living area, game room, or home office. Located in close proximity to shopping, dining, and local amenities, Sawgrass Lakes offers a fantastic community lifestyle. Residents have access to an excellent amenities center featuring pools, waterslides, a fitness center, and tennis courts, making this home a perfect blend of comfort, style, and convenience. Don't miss the opportunity to make this beautiful property your new home!
Show all description
Location
- View: Lake, Pond, Water
Building Details
- Building Area Total: 3288 sq ft
- Construction Materials: Block, Frame, Stucco
- Architectural Style: Contemporary, Traditional
- Sewer: Public Sewer
- Heating: Central, Electric, 1
- Current Use: Residential, Single Family
- Roof: Shingle
- Levels: Two
Video
- Virtual Tour URL Unbranded: https://www.propertypanorama.com/instaview/spc/1045405
Amenities & Features
- Laundry Features: Electric Dryer Hookup, Lower Level, In Unit, Washer Hookup
- Flooring: Carpet, Tile
- Utilities: Cable Available, Electricity Available, Electricity Connected, Sewer Available, Sewer Connected, Water Available, Water Connected
- Association Amenities: Clubhouse, Fitness Center, Gated, Park, Playground, Tennis Court(s), Children's Pool, Management - On Site, Pool
- Parking Features: Attached, Garage, Garage Door Opener
- Waterfront Features: Pond
- Garage Spaces: 2, 1
- WaterSource: Public, 1
- Appliances: Disposal, Dishwasher, Electric Oven, Electric Range, Electric Water Heater, Ice Maker, Microwave, Refrigerator
- Interior Features: Breakfast Bar, Ceiling Fan(s), Entrance Foyer, Kitchen Island, Open Floorplan, Pantry, Primary Downstairs, Smart Thermostat, Walk-In Closet(s), Primary Bathroom -Tub with Separate Shower, Split Bedrooms
- Lot Features: Sprinklers In Front, Sprinklers In Rear
- Patio And Porch Features: Covered, Front Porch, Patio, Rear Porch
- Exterior Features: Storm Shutters
- Cooling: Central Air, Electric
Fees & Taxes
- Tax Assessed Value: $5,916.97
- Association Fee Frequency: Quarterly
- Association Fee Includes: Security
School Information
- HighSchool: Melbourne
- Middle Or Junior School: Central
- Elementary School: Meadowlane
Miscellaneous
- Road Surface Type: Asphalt
- Listing Terms: Cash, Conventional, FHA, VA Loan, Other
- Special Listing Conditions: Standard
- Pets Allowed: Yes
Courtesy of
- List Office Name: EXP Realty LLC

