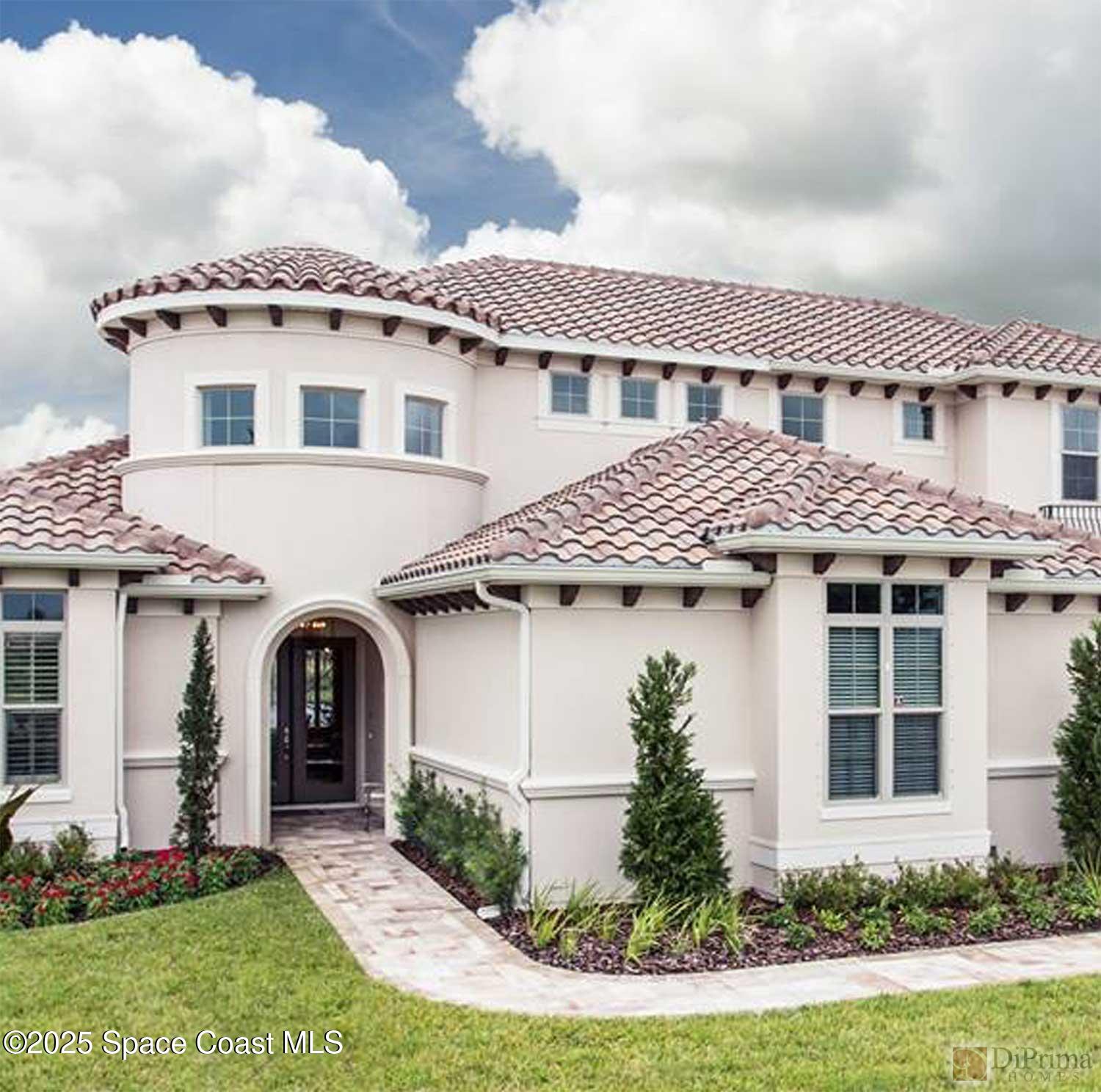3240 Cappannelle Drive, Melbourne, FL, 32940
3240 Cappannelle Drive, Melbourne, FL, 32940Basics
- Date added: Added 5 months ago
- Category: Residential
- Type: Single Family Residence
- Status: Active
- Bedrooms: 5
- Bathrooms: 5
- Area: 3800 sq ft
- Lot size: 0.24 sq ft
- Year built: 2025
- Subdivision Name: Casabella Phase 2
- Bathrooms Full: 4
- Lot Size Acres: 0.24 acres
- Rooms Total: 7
- County: Brevard
- MLS ID: 1027505
Description
-
Description:
Custom-Built Luxury Homes in Casa Bella - Suntree's Premier Community.
Show all description
Welcome to Casa Bella, an exclusive enclave in the heart of Suntree, where you can design your dream home from the ground up! With homes starting at 2,700 sq ft and up, you choose the floorplan, and we bring your vision to life.
Community Highlights:
Resort-style amenities. Enjoy access to tennis courts, a clubhouse, and a children's playground within this private gated community
Low HOA fees - only $1307/year is an exceptional value.
Prime Location - Just minutes from Suntree Country Club, top rated schools, shopping, dining and entertainment.
Coastal Convenience- A short drive to Satellite Beach, making every weekend a staycation getaway!
Don't miss this opportunity to build a custom home in one of Suntree's most sought after communities.
Contact me today to explore floor plans, available home site and start the journey to building your new dream home!
Location
- View: Other
Building Details
- Construction Materials: Block, Concrete, Stucco
- Architectural Style: Traditional
- Sewer: Public Sewer
- Heating: Natural Gas, 1
- Current Use: Residential, Single Family
- Roof: Tile
- Levels: One
Video
- Virtual Tour URL Unbranded: https://www.propertypanorama.com/instaview/spc/1027505
Amenities & Features
- Flooring: Other
- Utilities: Cable Available, Electricity Connected, Natural Gas Connected, Sewer Connected, Water Connected
- Association Amenities: Clubhouse, Gated, Maintenance Grounds, Playground, Tennis Court(s)
- Fencing: Other
- Parking Features: Garage
- Garage Spaces: 3, 1
- WaterSource: Other, Public,
- Appliances: Convection Oven, Disposal, Double Oven, Dishwasher, Gas Cooktop, Gas Oven, Gas Range, Gas Water Heater, Ice Maker, Microwave, Refrigerator, Wine Cooler, Other
- Interior Features: Breakfast Bar, His and Hers Closets, Kitchen Island, Pantry, Primary Downstairs, Vaulted Ceiling(s), Wet Bar, Walk-In Closet(s), Split Bedrooms, Other
- Lot Features: Sprinklers In Front, Sprinklers In Rear, Other
- Patio And Porch Features: Rear Porch
- Exterior Features: Other
- Cooling: Central Air, Electric
Fees & Taxes
- Association Fee Frequency: Annually
- Association Fee Includes: Other
School Information
- HighSchool: Viera
- Middle Or Junior School: DeLaura
- Elementary School: Suntree
Miscellaneous
- Road Surface Type: Asphalt
- Listing Terms: Cash, Conventional, Other
- Special Listing Conditions: Standard
- Pets Allowed: Yes
Courtesy of
- List Office Name: Joseph DiPrima, Broker

