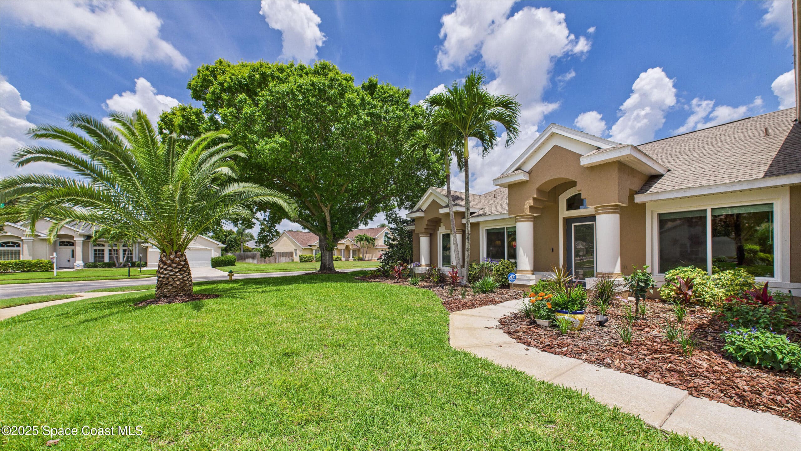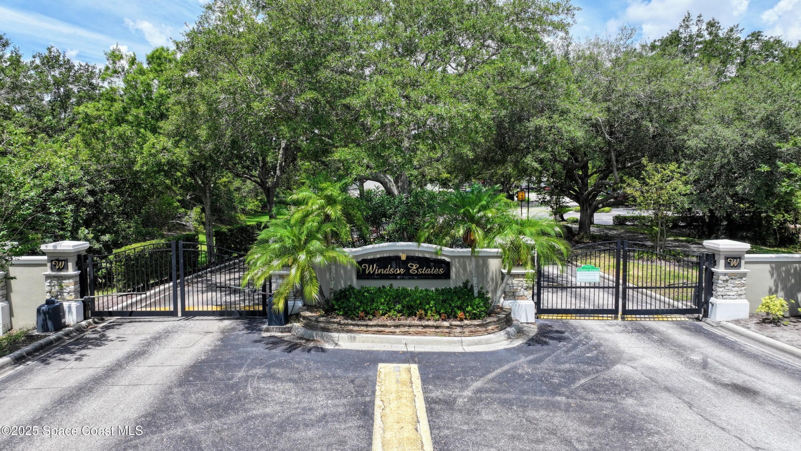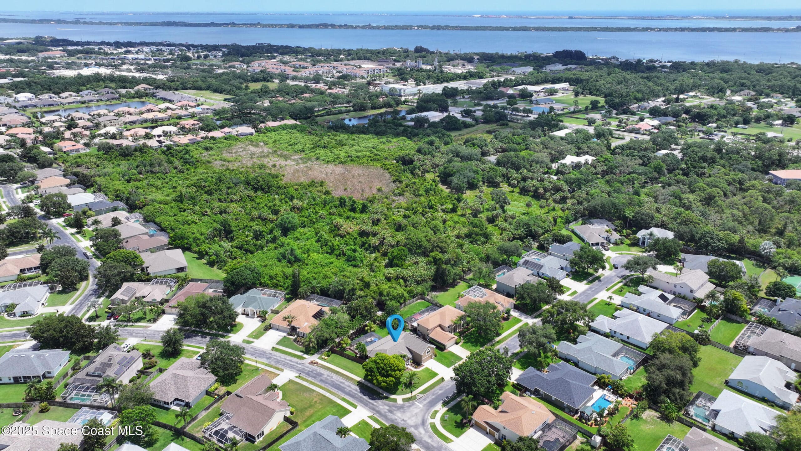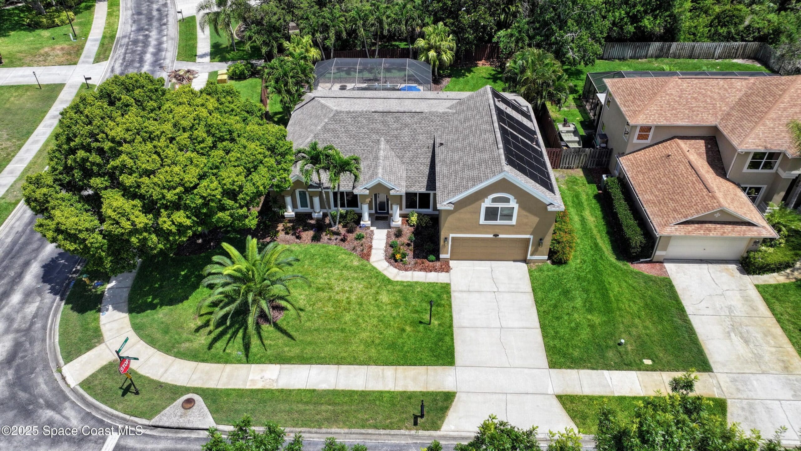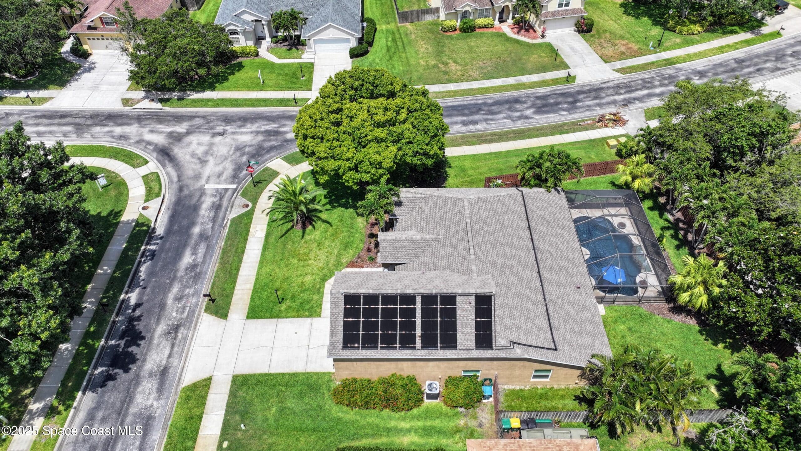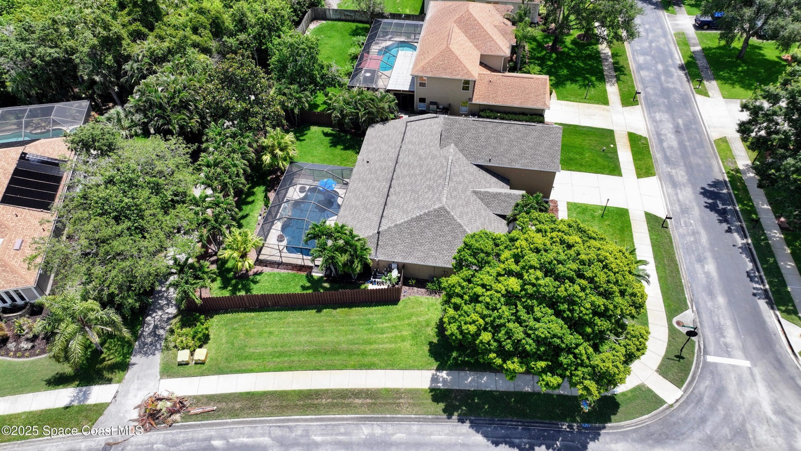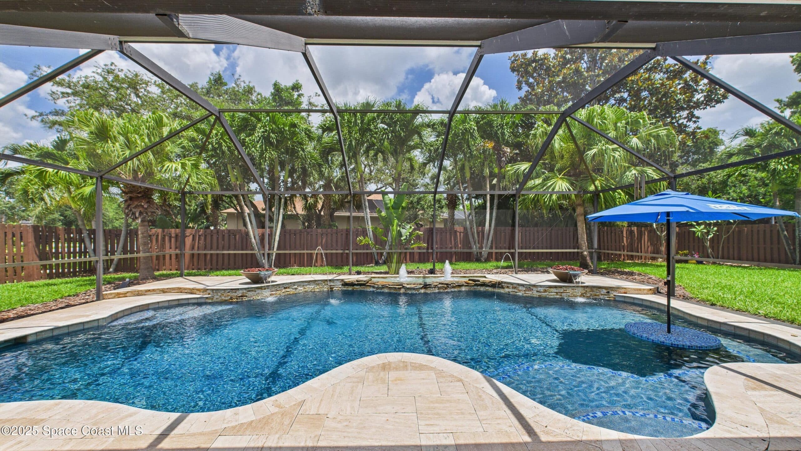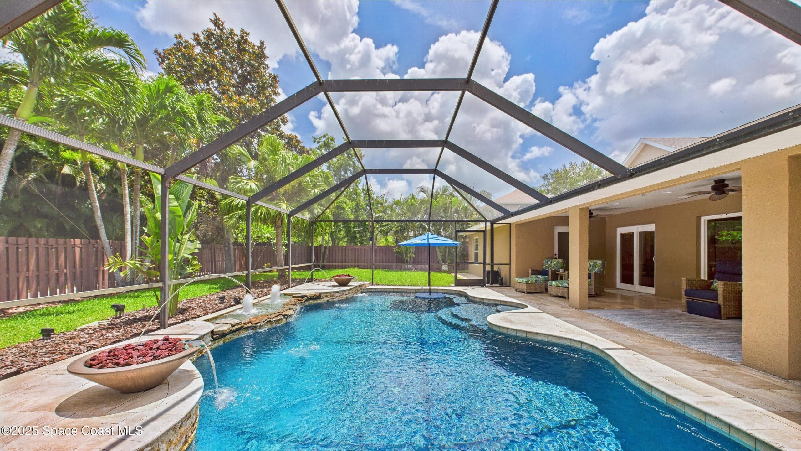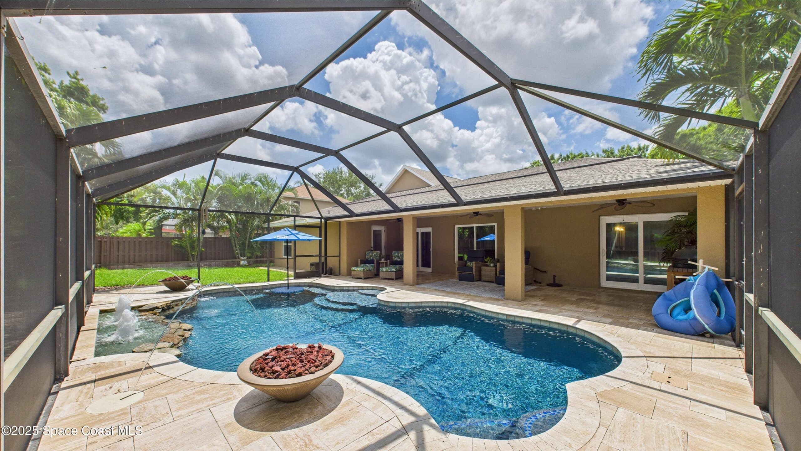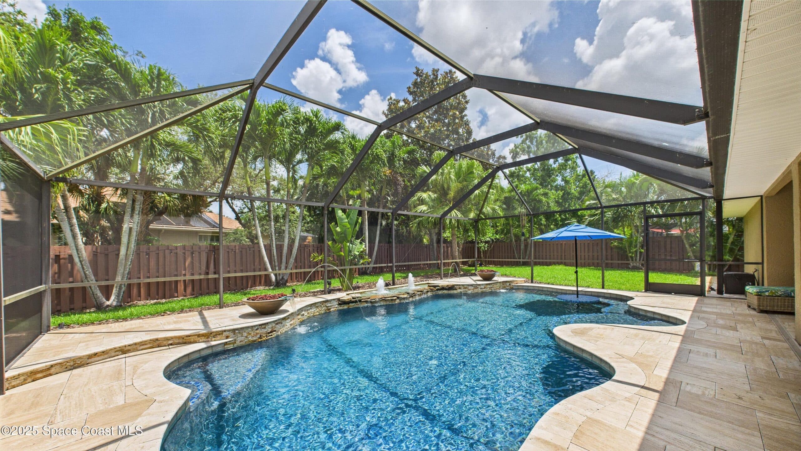3266 Helmsdale Court, Melbourne, FL, 32940
3266 Helmsdale Court, Melbourne, FL, 32940Basics
- Date added: Added 1 month ago
- Category: Residential
- Type: Single Family Residence
- Status: Active
- Bedrooms: 5
- Bathrooms: 3
- Area: 2883 sq ft
- Lot size: 0.29 sq ft
- Year built: 1999
- Subdivision Name: Windsor Estates Phase 2 B
- Bathrooms Full: 3
- Lot Size Acres: 0.29 acres
- Rooms Total: 0
- County: Brevard
- MLS ID: 1047117
Description
-
Description:
Nicely updated, this corner lot home in a quiet gated neighborhood is a must see! So many recent improvements including the highlight of this home - a screened in salt-water pool and patio area with a travertine deck in 2020. Other updates include a new roof, HVAC system, new flooring throughout and a pool bath refresh in 2021. In 2023, impact windows and doors were installed and the exterior of the home was fully painted. In 2024, the garage received a full mechanical update with a new motor and springs. This year the living area and garage were painted and the master bathroom was remodeled.
The open kitchen offers generous counter space and a breakfast bar that overlooks the family room and screened in pool and patio area. A major highlight of this home is the outdoor space. The patio has smart lighting and speakers, while the pool boasts fiber optic lights, a waterfall, and water/fire bowls. This home is a great place to truly experience Florida living! Come see today!
Show all description
Location
- View: Pool
Building Details
- Construction Materials: Block, Concrete, Frame, Stucco
- Architectural Style: Traditional
- Sewer: Public Sewer
- Heating: Central, Electric, 1
- Current Use: Residential, Single Family
- Roof: Shingle
- Levels: Two
Video
- Virtual Tour URL Unbranded: https://www.zillow.com/view-imx/1641de24-fbfb-4823-84eb-01ff588286db/?utm_source=captureapp
Amenities & Features
- Laundry Features: Electric Dryer Hookup, Gas Dryer Hookup, Lower Level, Washer Hookup
- Pool Features: In Ground, Screen Enclosure, Solar Heat, Waterfall
- Electric: Underground
- Flooring: Tile, Vinyl
- Utilities: Cable Available, Electricity Available, Electricity Connected, Natural Gas Available, Natural Gas Connected, Water Available, Water Connected
- Association Amenities: Basketball Court, Playground, Tennis Court(s), Pickleball
- Fencing: Back Yard, Full, Privacy
- Parking Features: Garage
- Garage Spaces: 2, 1
- WaterSource: Public,
- Appliances: Dryer, Disposal, Dishwasher, Electric Water Heater, Gas Range, Gas Water Heater, Microwave, Refrigerator, Washer
- Interior Features: Breakfast Bar, Ceiling Fan(s), Entrance Foyer, Eat-in Kitchen, Kitchen Island, Open Floorplan, Pantry, Primary Downstairs, Vaulted Ceiling(s), Walk-In Closet(s), Primary Bathroom -Tub with Separate Shower, Split Bedrooms, Guest Suite
- Lot Features: Cul-De-Sac, Corner Lot, Sprinklers In Front, Sprinklers In Rear, Dead End Street
- Patio And Porch Features: Rear Porch
- Exterior Features: Impact Windows
- Cooling: Central Air
Fees & Taxes
- Association Fee Frequency: Annually
School Information
- HighSchool: Viera
- Middle Or Junior School: DeLaura
- Elementary School: Suntree
Miscellaneous
- Road Surface Type: Asphalt
- Listing Terms: Cash, Conventional, FHA, VA Loan
- Special Listing Conditions: Standard
- Pets Allowed: Cats OK, Dogs OK
Courtesy of
- List Office Name: Relentless Real Estate Co.

