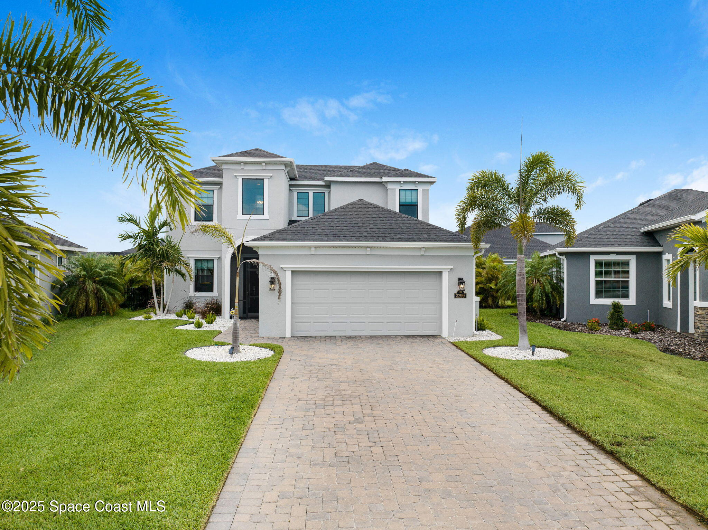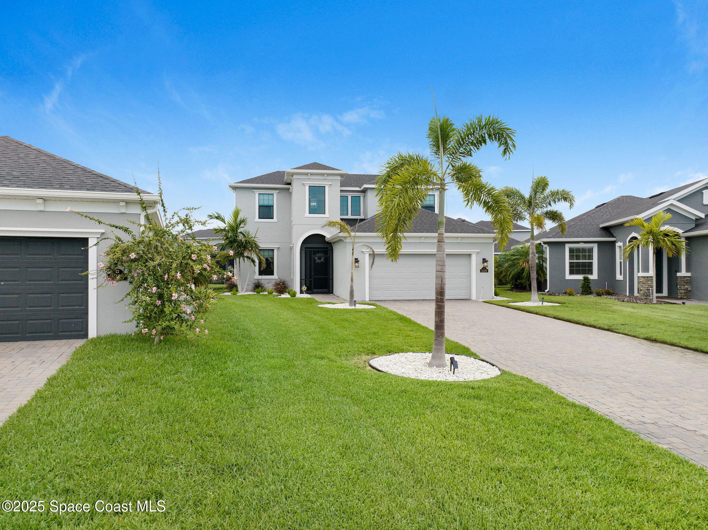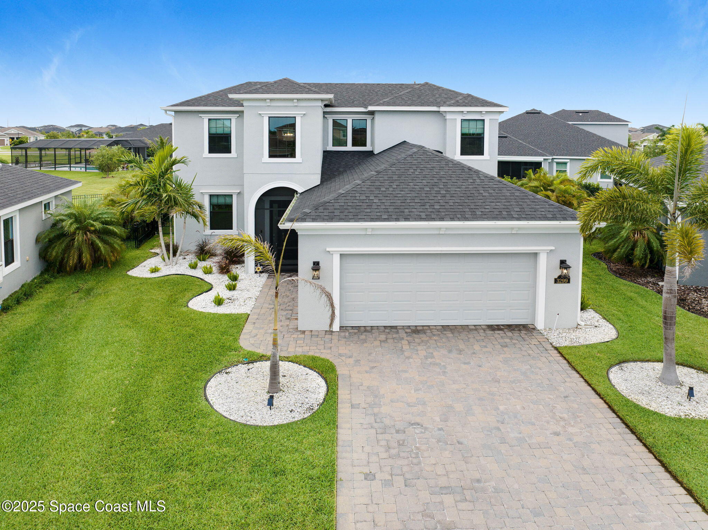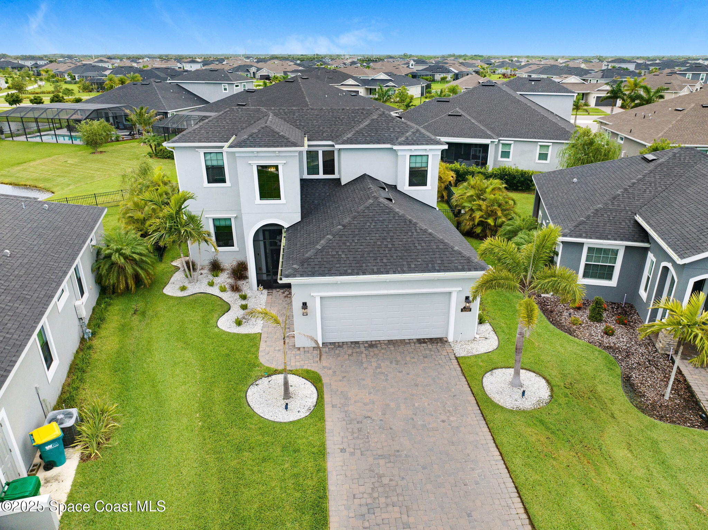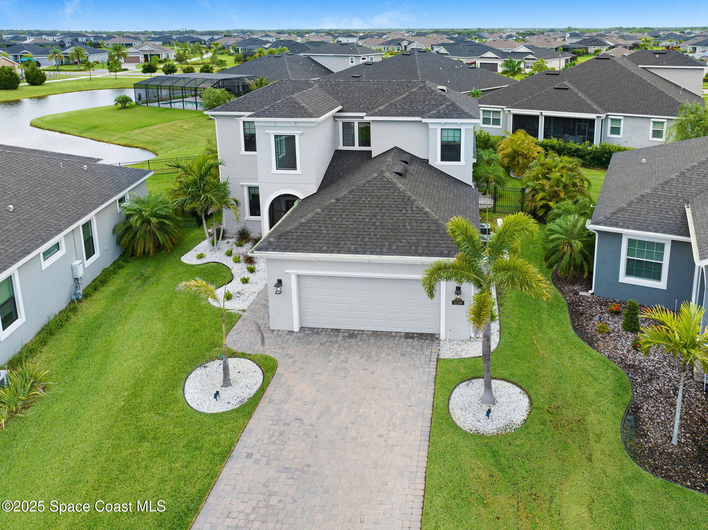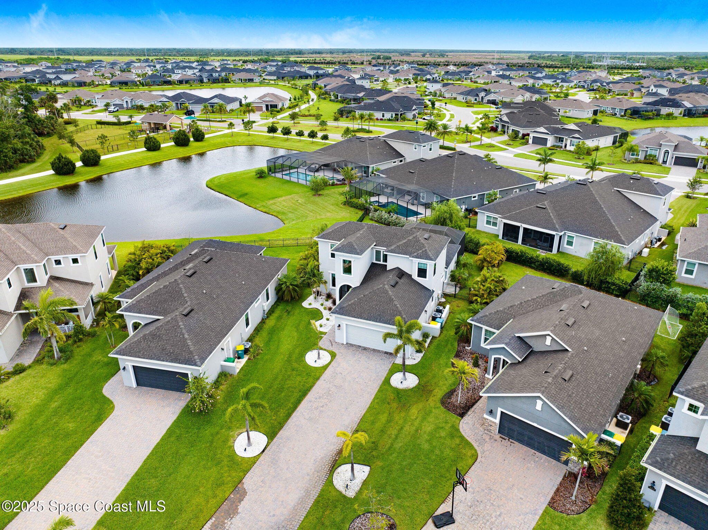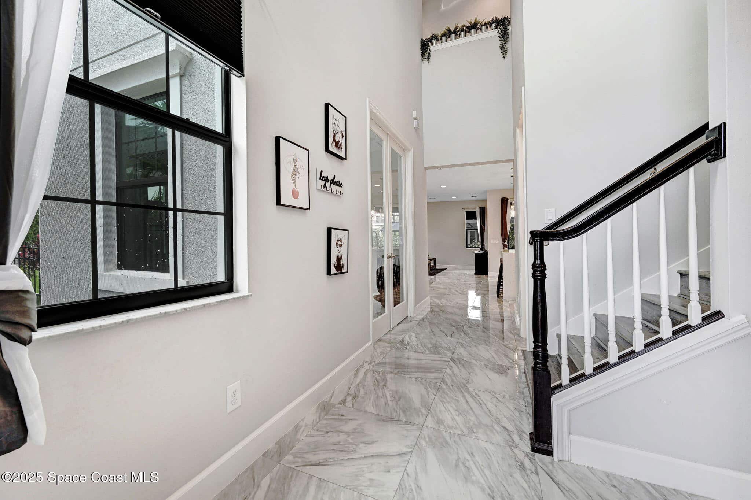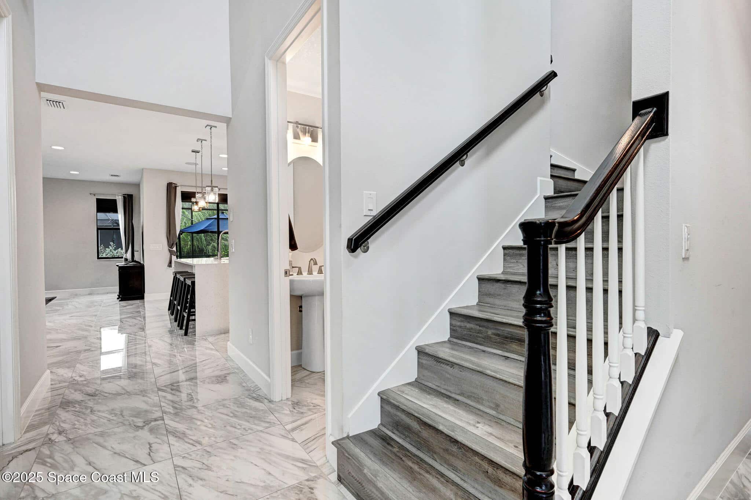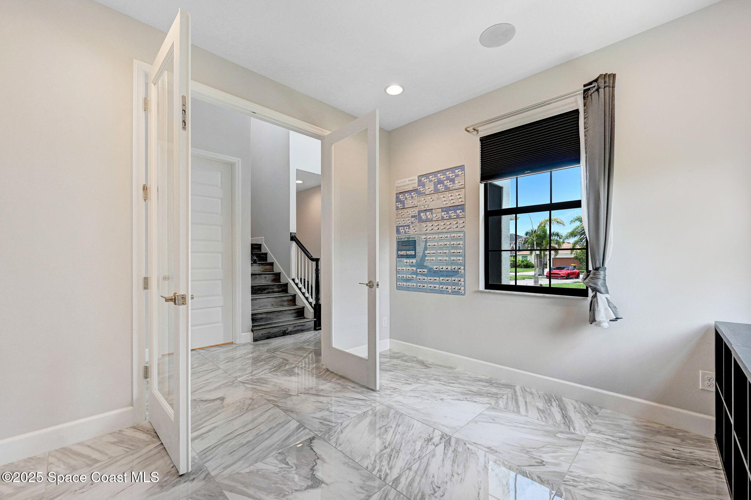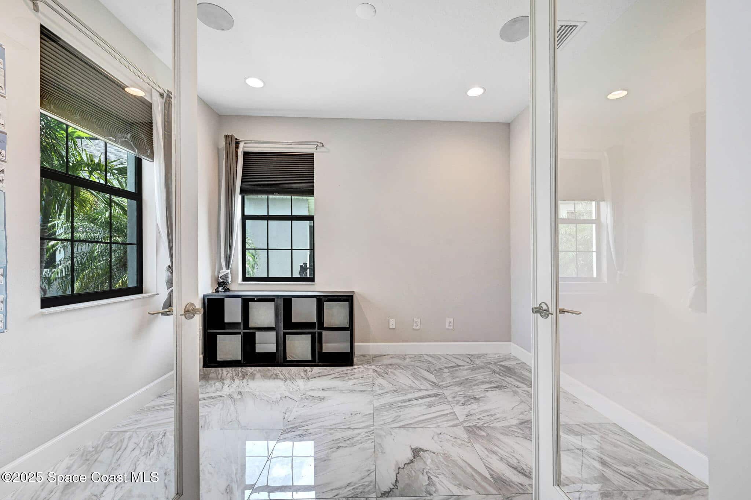3299 Ribbon Grass Drive, Melbourne, FL, 32940
3299 Ribbon Grass Drive, Melbourne, FL, 32940Basics
- Date added: Added 5 months ago
- Category: Residential
- Type: Single Family Residence
- Status: Active
- Bedrooms: 4
- Bathrooms: 3
- Area: 2169 sq ft
- Lot size: 0.23 sq ft
- Year built: 2021
- Subdivision Name: Sierra Cove
- Bathrooms Full: 2
- Lot Size Acres: 0.23 acres
- Rooms Total: 0
- County: Brevard
- MLS ID: 1048867
Description
-
Description:
Nestled in the heart of Melbourne's sought-after Viera West golf-cart community, this modern-style home featuring the Hawthorn floor plan, offers a perfectly executed open-concept floor plan. A flex room with glass French doors provides ideal space for a home office, playroom, or 4th bedroom.
Step inside to discover soaring ceilings, crisp 8 foot interior doors, and sleek 24×24 porcelain tile flooring that ties the space together effortlessly. The chef's kitchen is a highlight, featuring quartz counters with waterfall edge, soft close drawers and pull outs, plus tasteful under and over-cabinet lighting.
Extra touches like built-in Bluetooth speakers in multiple spaces, recessed lighting, and a smart thermostat system elevate everyday living. Exterior living is equally impressive: the deep yard is already pre wired for a future pool, while a stunning 107 ft paver driveway accommodates multiple vehicles — perfect for hosting family and friends.
Continued... Impact rated windows on the front of the house and upstairs make it easy for storm prep. Located within an A+ school districtyou'll enjoy walking and biking trails, dog parks, playgrounds, plus full access to the Addison Village Club's indoor basketball, rock climbing, pools, and tennis courts.
Show all description
Location
Building Details
- Construction Materials: Block, Concrete, Frame
- Sewer: Public Sewer
- Heating: Central, Natural Gas, 1
- Current Use: Residential, Single Family
- Roof: Shingle
- Levels: One
Video
- Virtual Tour URL Unbranded: https://www.propertypanorama.com/instaview/spc/1048867
Amenities & Features
- Flooring: Tile, Vinyl
- Utilities: Cable Available, Electricity Connected, Natural Gas Connected, Sewer Connected, Water Connected
- Association Amenities: Basketball Court, Clubhouse, Jogging Path, Maintenance Grounds, Park, Playground, Racquetball, Tennis Court(s), Pickleball, Pool
- Fencing: Back Yard, Full, Wrought Iron, Fenced
- Parking Features: Attached, Garage
- Garage Spaces: 2, 1
- WaterSource: Public,
- Appliances: Disposal, Dishwasher, Gas Range, Microwave, Refrigerator, Tankless Water Heater
- Interior Features: Built-in Features, Ceiling Fan(s), Eat-in Kitchen, Open Floorplan, Pantry, Primary Downstairs, Walk-In Closet(s), Split Bedrooms, Breakfast Nook
- Lot Features: Other
- Patio And Porch Features: Covered, Patio, Screened
- Exterior Features: Storm Shutters
- Cooling: Central Air
Fees & Taxes
- Tax Assessed Value: $5,262.53
- Association Fee Frequency: Annually
School Information
- HighSchool: Viera
- Middle Or Junior School: DeLaura
- Elementary School: Viera
Miscellaneous
- Listing Terms: Cash, Conventional, FHA, VA Loan
- Special Listing Conditions: Standard
Courtesy of
- List Office Name: Denovo Realty

