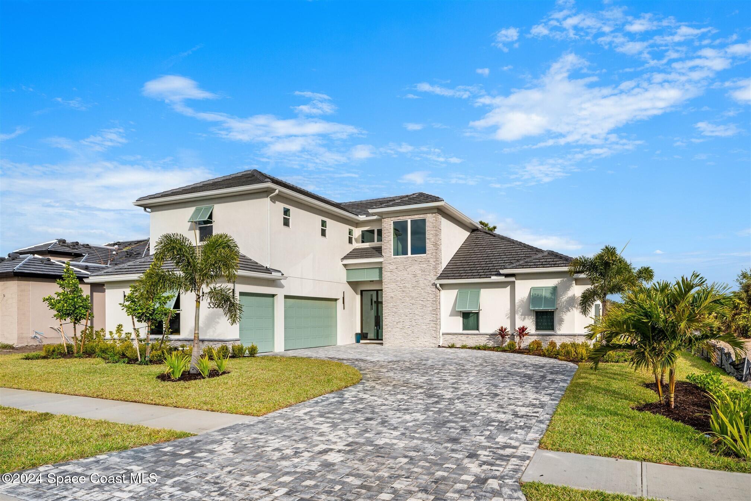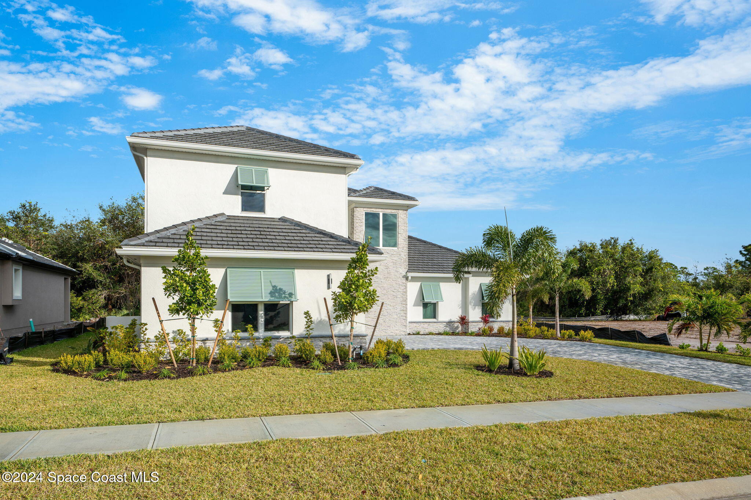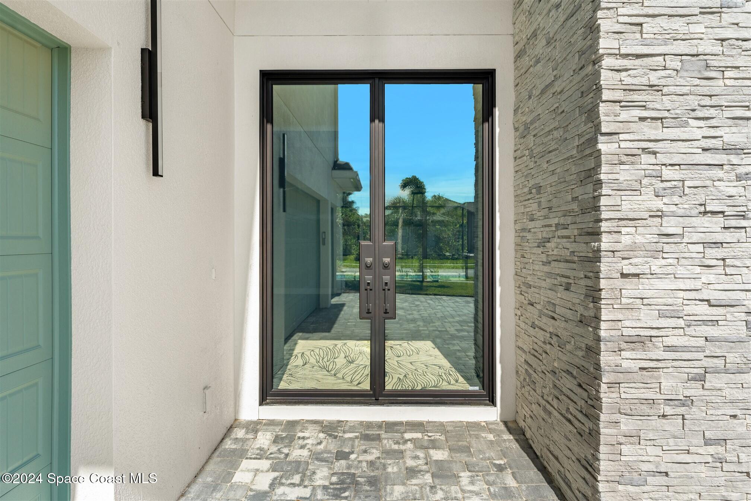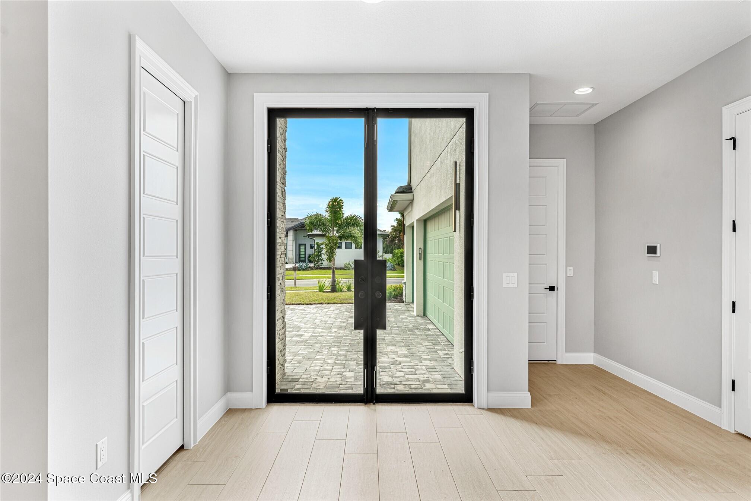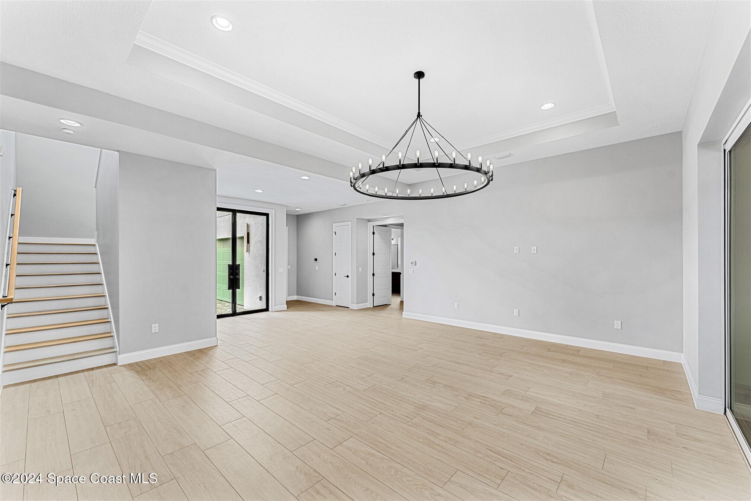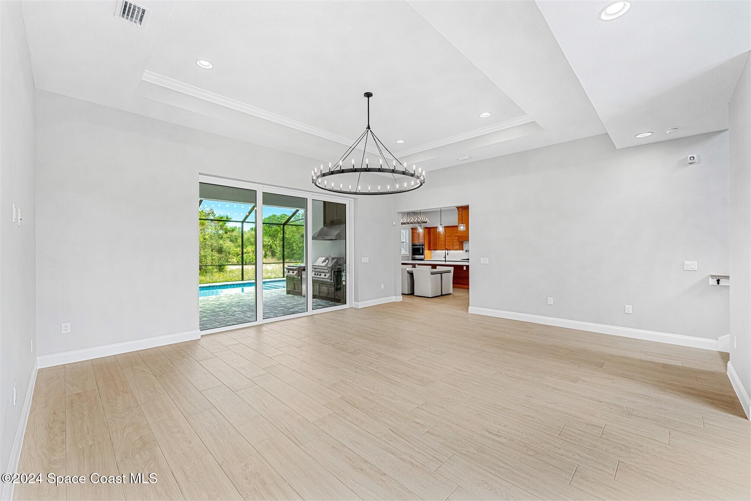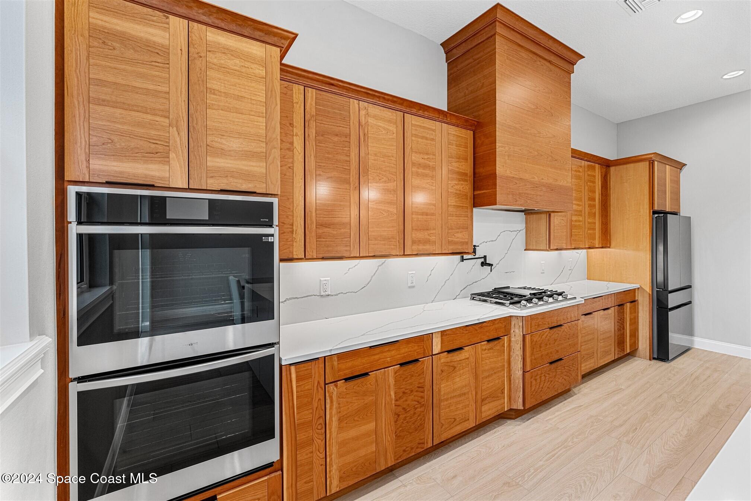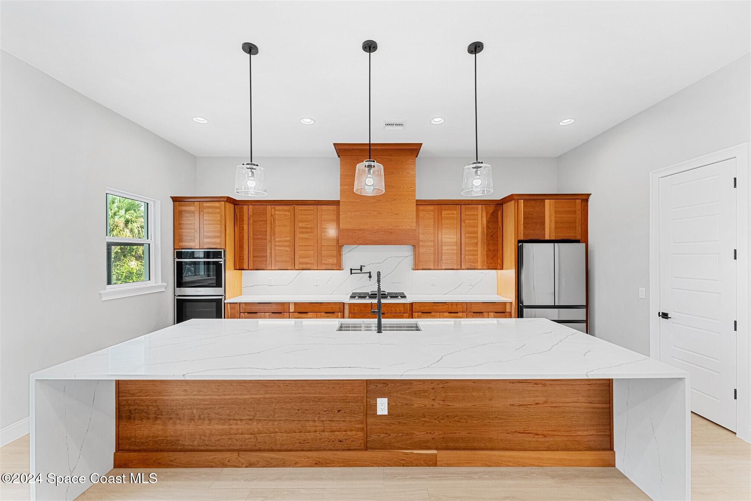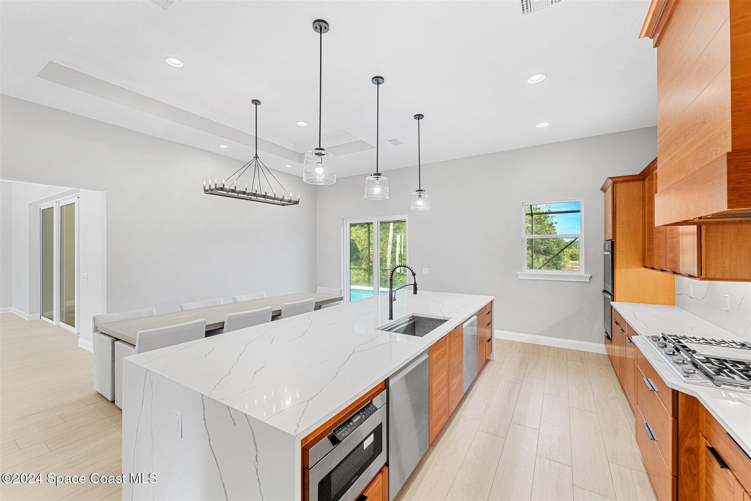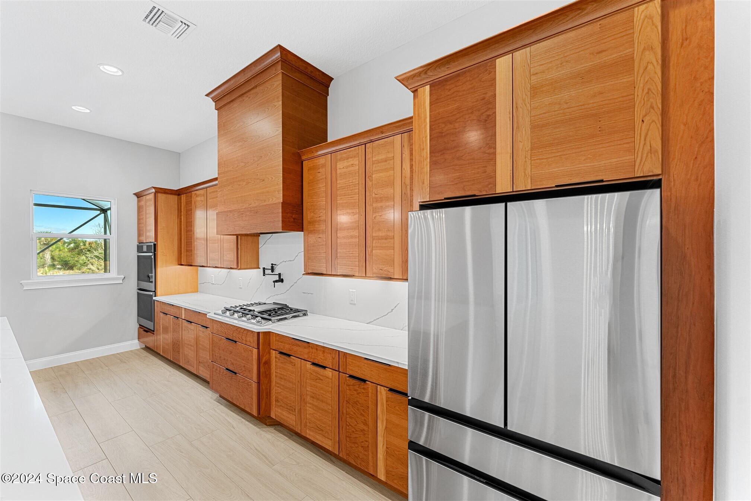3350 Cappannelle Drive, Melbourne, FL, 32940
3350 Cappannelle Drive, Melbourne, FL, 32940Basics
- Date added: Added 4 weeks ago
- Category: Residential
- Type: Single Family Residence
- Status: Active
- Bedrooms: 5
- Bathrooms: 4
- Area: 3407 sq ft
- Lot size: 0.24 sq ft
- Year built: 2024
- Subdivision Name: CASABELLA PHASE THREE
- Bathrooms Full: 3
- Lot Size Acres: 0.24 acres
- Rooms Total: 1
- Zoning: Residential
- County: Brevard
- MLS ID: 1030198
Description
-
Description:
CASABELLA- Brand New, Ready to Move in Home featuring 5 bedrooms, 4 bathrooms, a bonus room, chef's style summer Kitchen, screened in pool and hot tub within Suntree's premier gated community in Melbourne, FL. This estate features a spectacular gourmet kitchen, massive island, TWO dishwashers to assist the host and brand-new kitchen appliances wrapped in beautiful quartz countertops and high-end cabinets. The home is protected by impact rated windows/ doors and features a pocketing 9' tall impact rated SGD, adding elegant entertainment space, safety and tranquility from the outdoors. The master suite is split from bedrooms two and three on the first floor, offering tray ceilings, his and hers walk in closets including custom wardrobe systems, a soaking tub, large walk-in shower and direct access to the outdoors hot tub. The upstairs offers tons of indoor storage, a wet bar, two additional bedrooms, a full bathroom and bonus room. The laundry room offers TWO washer and dryer hookups.
Show all description
Location
Building Details
- Building Area Total: 4333 sq ft
- Construction Materials: Block, Frame, Stucco
- Sewer: Public Sewer
- Heating: Central, Electric, Heat Pump, 1
- Current Use: Residential
- Roof: Tile
- Levels: Two
Video
- Virtual Tour URL Unbranded: https://www.tourfactory.com/idxr3182146
Amenities & Features
- Laundry Features: Electric Dryer Hookup, Gas Dryer Hookup, Lower Level
- Pool Features: In Ground, Screen Enclosure, Salt Water
- Flooring: Tile
- Utilities: Electricity Connected, Natural Gas Connected, Water Connected
- Association Amenities: Gated
- Parking Features: Attached
- Garage Spaces: 3, 1
- WaterSource: Public,
- Appliances: Disposal, Dishwasher, Gas Cooktop, Gas Range, Gas Water Heater, Microwave, Refrigerator
- Interior Features: Built-in Features, Ceiling Fan(s), Entrance Foyer, Eat-in Kitchen, His and Hers Closets, Kitchen Island, Open Floorplan, Primary Downstairs, Walk-In Closet(s), Primary Bathroom -Tub with Separate Shower
- Lot Features: Sprinklers In Front, Sprinklers In Rear
- Spa Features: Heated, In Ground, Private
- Exterior Features: Outdoor Kitchen, Impact Windows
- Cooling: Central Air, Electric, Zoned
Fees & Taxes
- Association Fee Frequency: Annually
- Association Fee Includes: Maintenance Grounds
School Information
- HighSchool: Viera
- Middle Or Junior School: DeLaura
- Elementary School: Suntree
Miscellaneous
- Road Surface Type: Paved
- Listing Terms: Cash, Conventional, VA Loan
- Special Listing Conditions: Standard
Courtesy of
- List Office Name: Ellingson Properties

