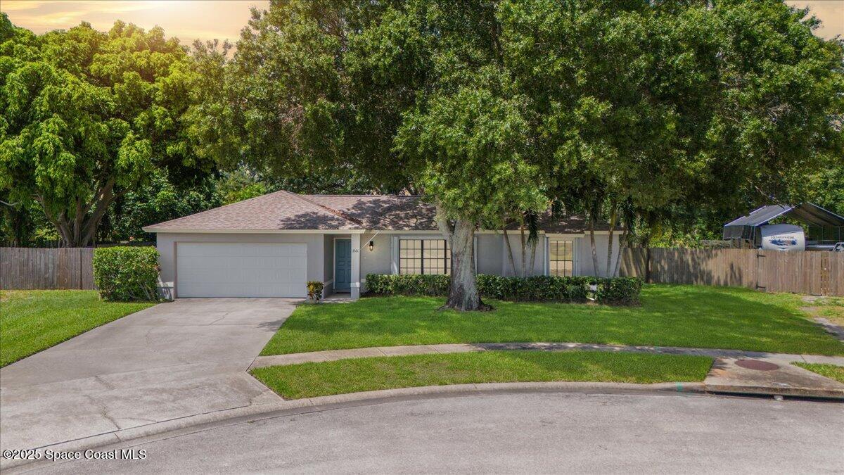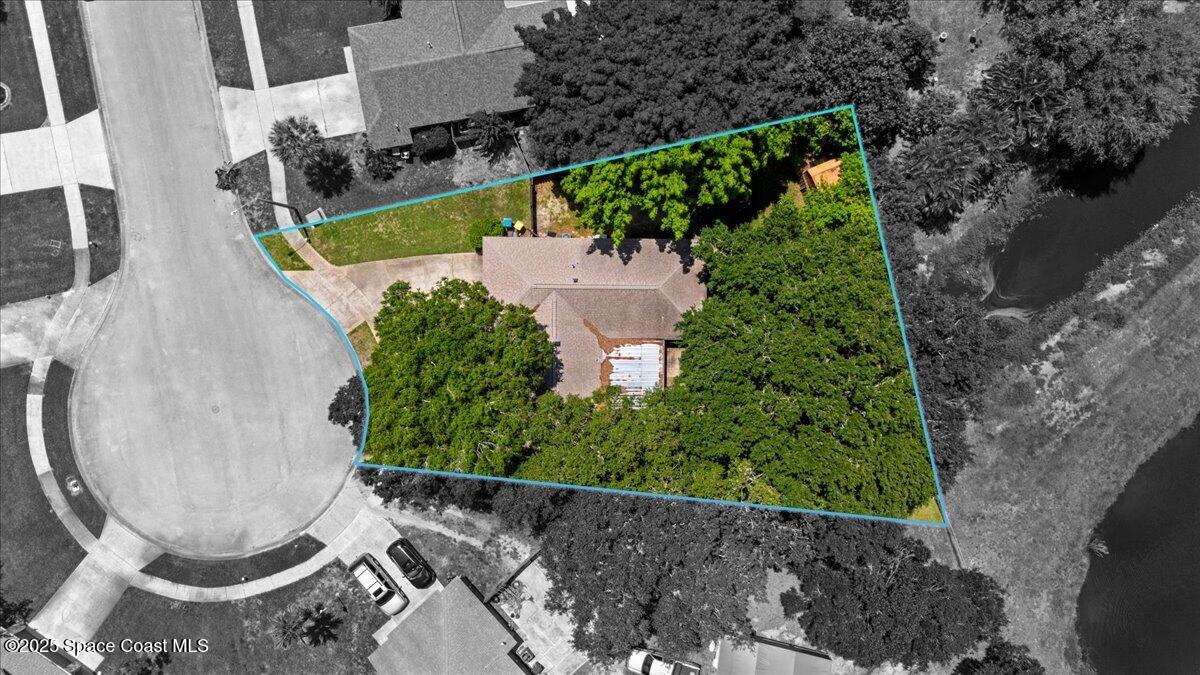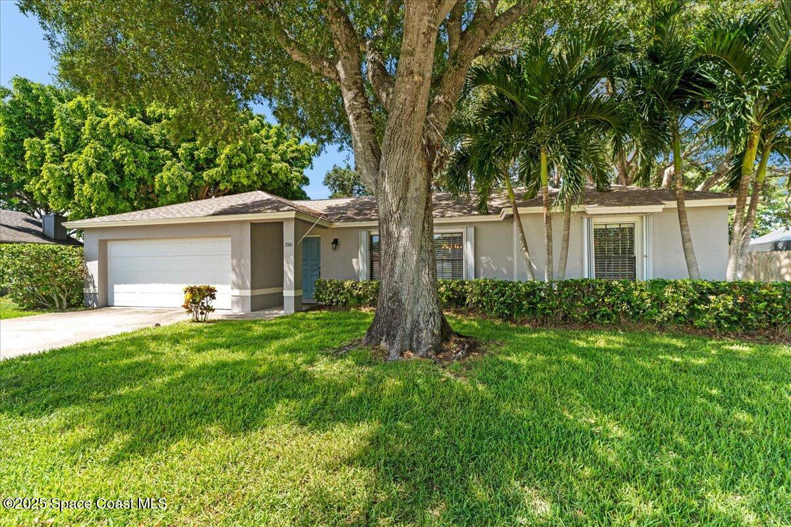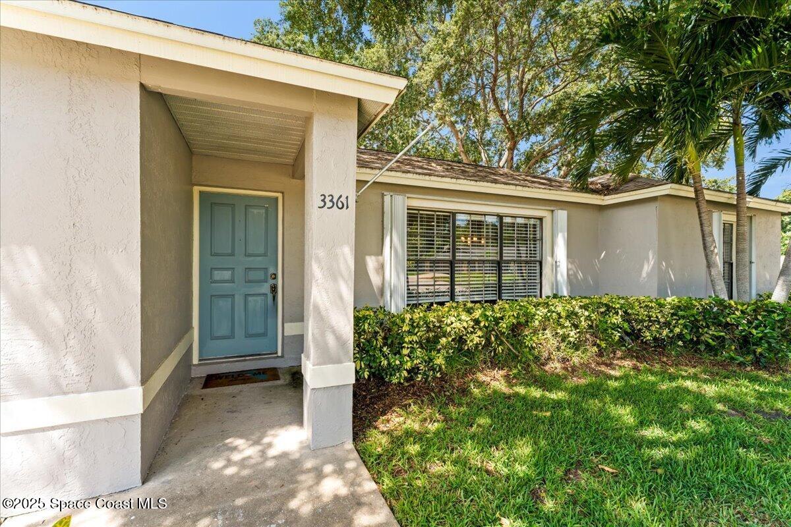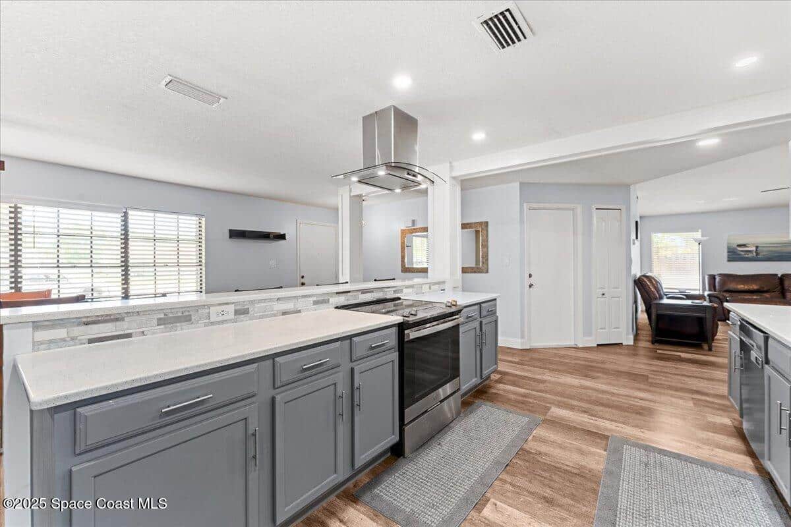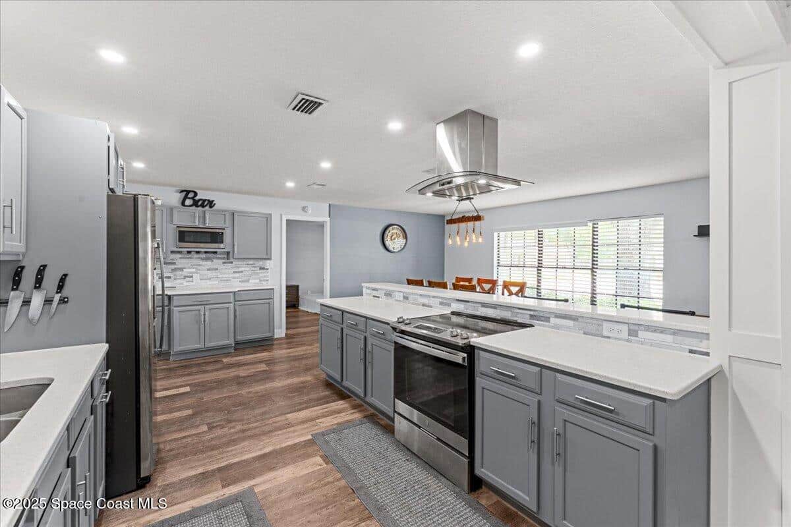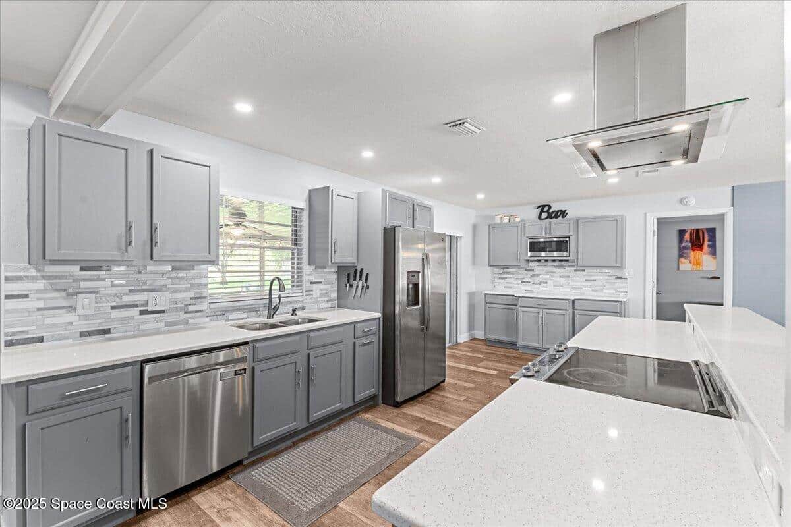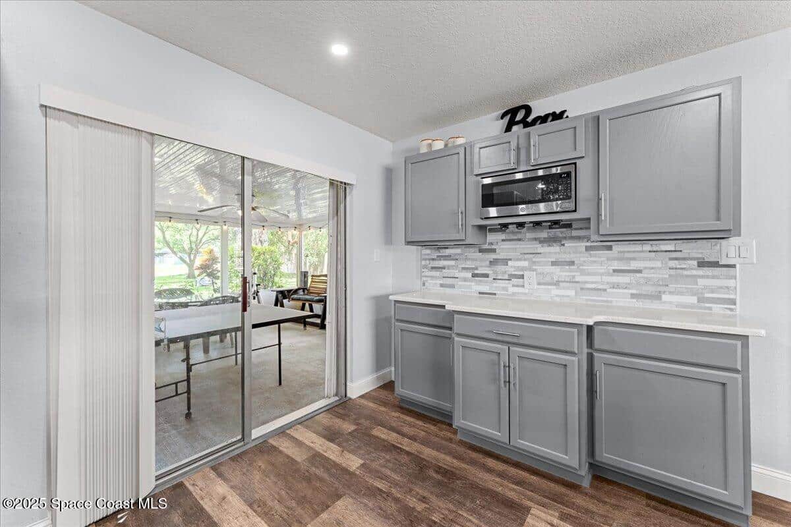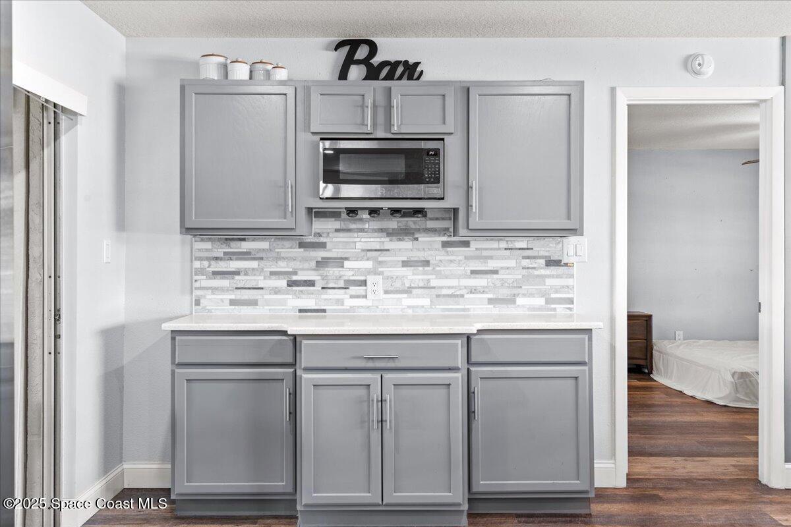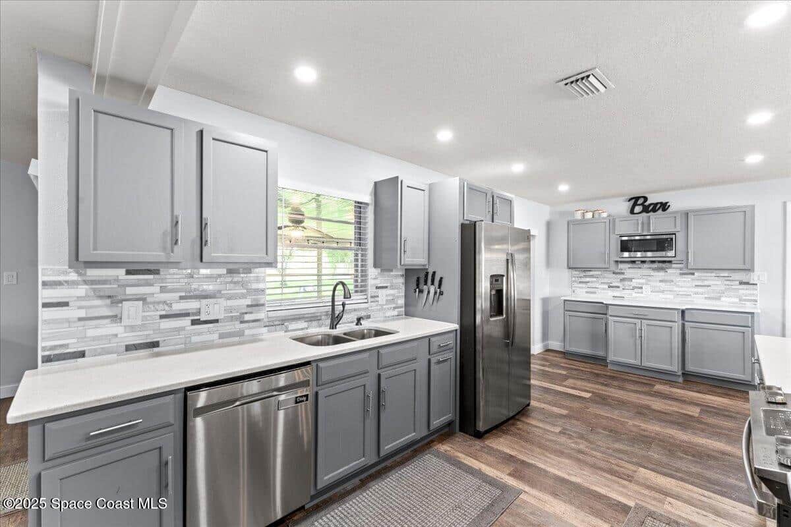3361 Chapparal Court, Melbourne, FL, 32934
3361 Chapparal Court, Melbourne, FL, 32934Basics
- Date added: Added 4 months ago
- Category: Residential
- Type: Single Family Residence
- Status: Active
- Bedrooms: 3
- Bathrooms: 2
- Area: 1663 sq ft
- Lot size: 0.27 sq ft
- Year built: 1984
- Subdivision Name: Longwood Phase II
- Bathrooms Full: 2
- Lot Size Acres: 0.27 acres
- Rooms Total: 0
- County: Brevard
- MLS ID: 1049938
Description
-
Description:
Longwood, a neighborhood known for it's true old-Florida charm lined with wide streets and beautiful foliage to enjoy evening walks. The home rests in a large cul-de-sac encompassing a beautiful space of land. The expansive patio is perfect for relaxing, entertaining & enjoying western views of Lake Washington sunsets. The grassy lawn is enormous w/ large trees backing up to a canal. A covered porch leads to the foyer grounded by tile floors. The living & dining room flow seamlessly to the kitchen & cozy family room beyond. This split plan has a generous master bedroom, walk in shower, and walk in closets. The 2 other bedrooms share a bath, with walk-in closets. Equipped with storm shutters. Home comes furnished and ready for you to move in. backyard fence comes with key giving access to fish ponds. 30 minutes from Kennedy Space Center, 15 minutes from Patrick Space Force Base, Beach access, and right around the corner from Wickham Park.
Show all description
Location
Building Details
- Construction Materials: Concrete, Stucco
- Architectural Style: A-Frame
- Sewer: Public Sewer
- Heating: Central, 1
- Current Use: Residential
Video
- Virtual Tour URL Unbranded: https://www.propertypanorama.com/instaview/spc/1049938
Amenities & Features
- Flooring: Laminate, Tile
- Utilities: Natural Gas Connected, Sewer Connected, Water Connected
- Fencing: Chain Link, Wood
- Parking Features: Garage, Off Street
- Garage Spaces: 2, 1
- WaterSource: Public,
- Appliances: Convection Oven, Dryer, Disposal, Dishwasher, Microwave, Refrigerator
- Interior Features: Ceiling Fan(s), Eat-in Kitchen, Kitchen Island, Open Floorplan, Walk-In Closet(s), Split Bedrooms
- Lot Features: Cul-De-Sac
- Cooling: Central Air
Fees & Taxes
- Tax Assessed Value: $3,063.80
- Association Fee Frequency: Annually
School Information
- HighSchool: Eau Gallie
- Middle Or Junior School: Johnson
- Elementary School: Croton
Miscellaneous
- Listing Terms: Cash, FHA, VA Loan
- Special Listing Conditions: Standard
Courtesy of
- List Office Name: Blue Marlin Real Estate

