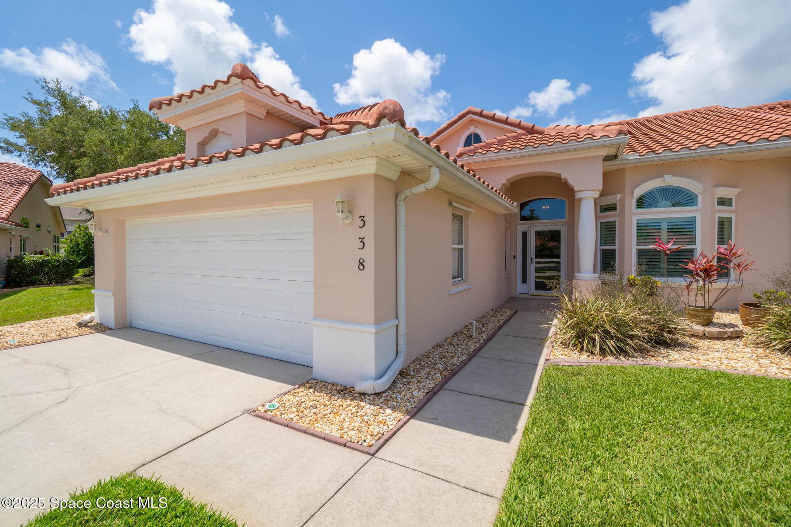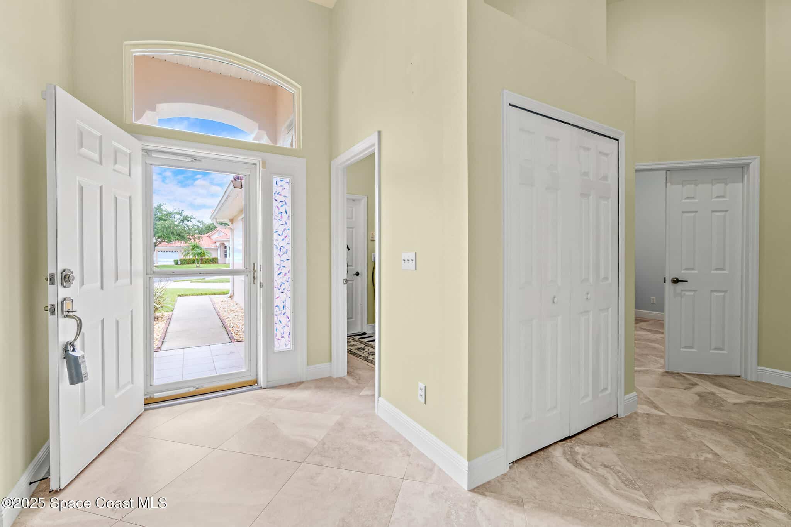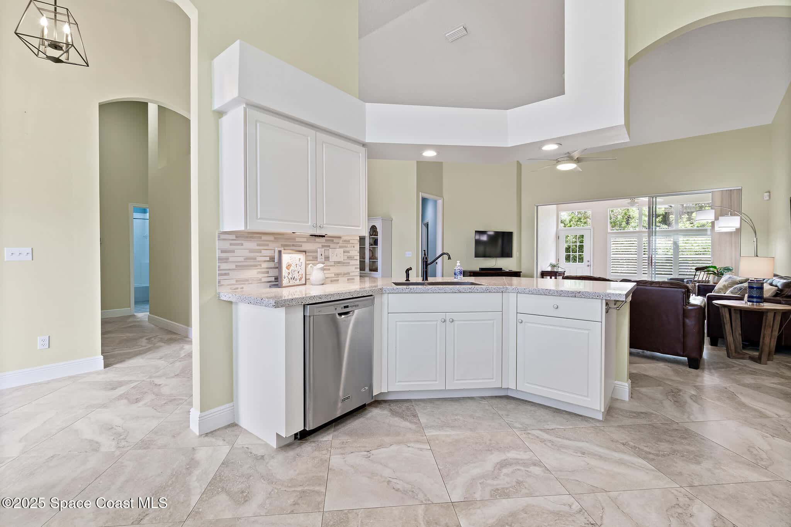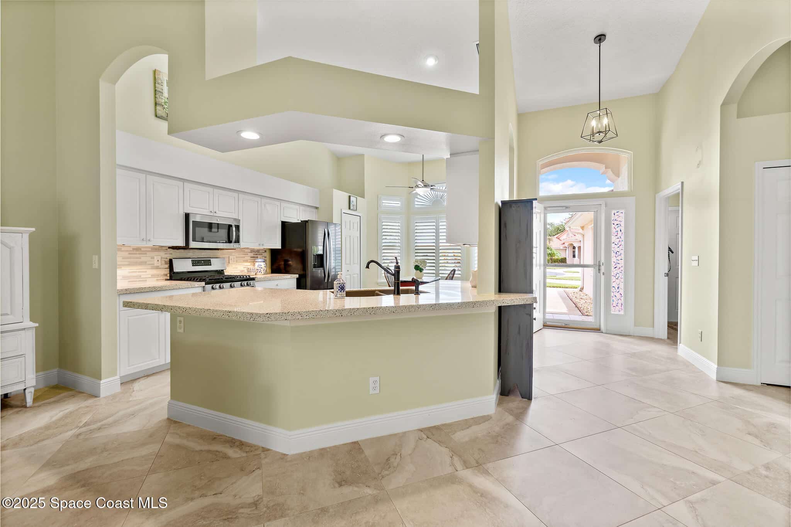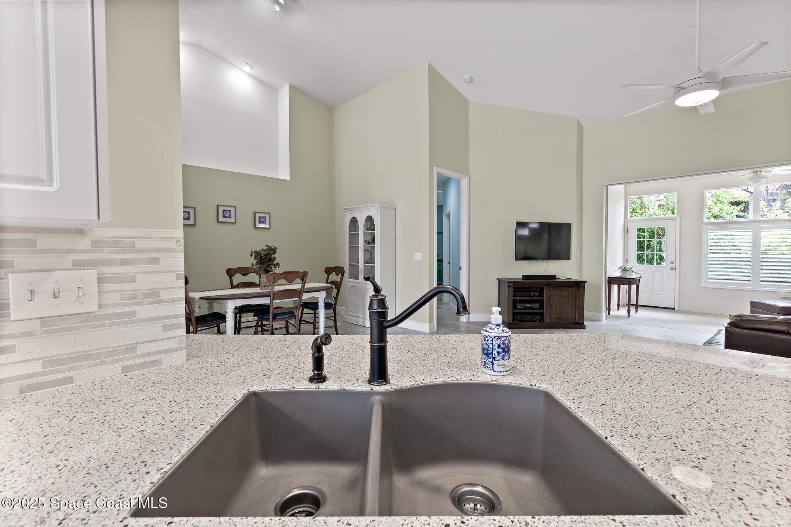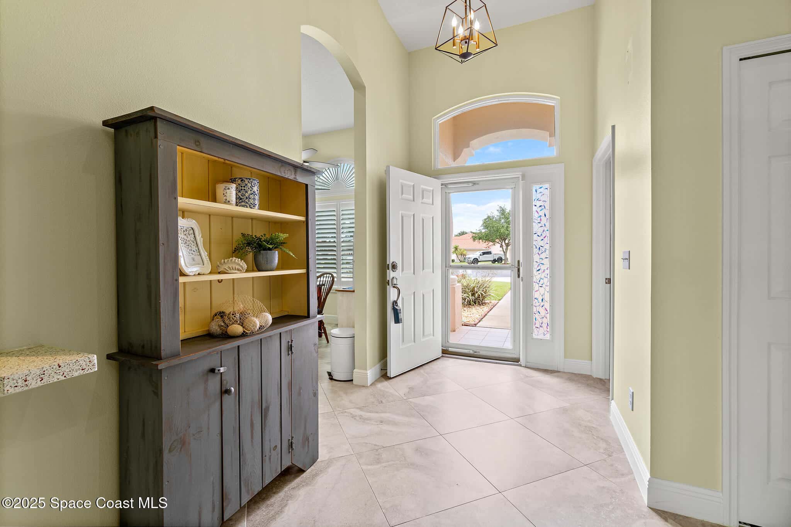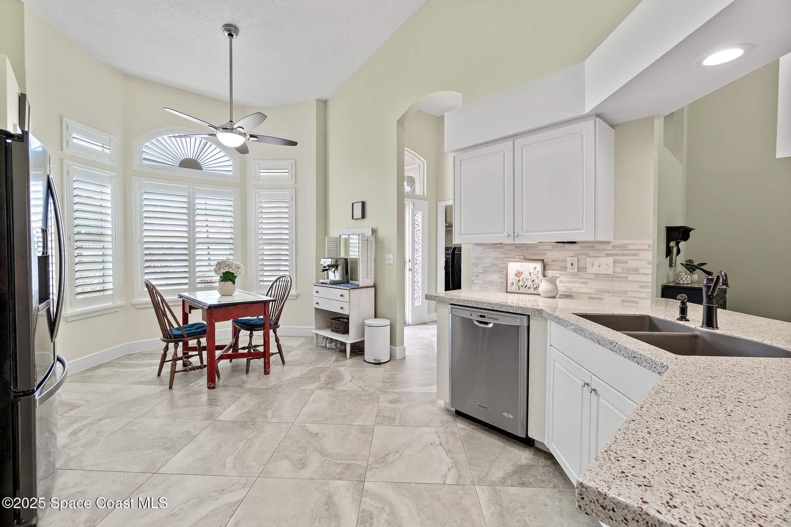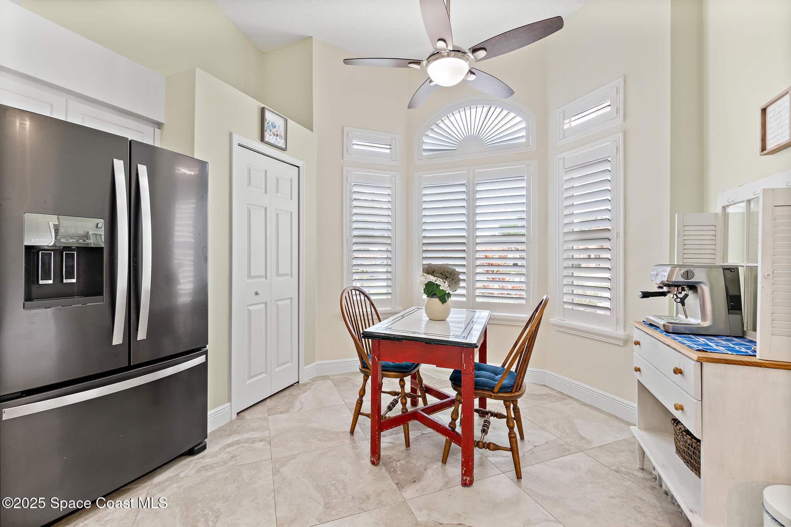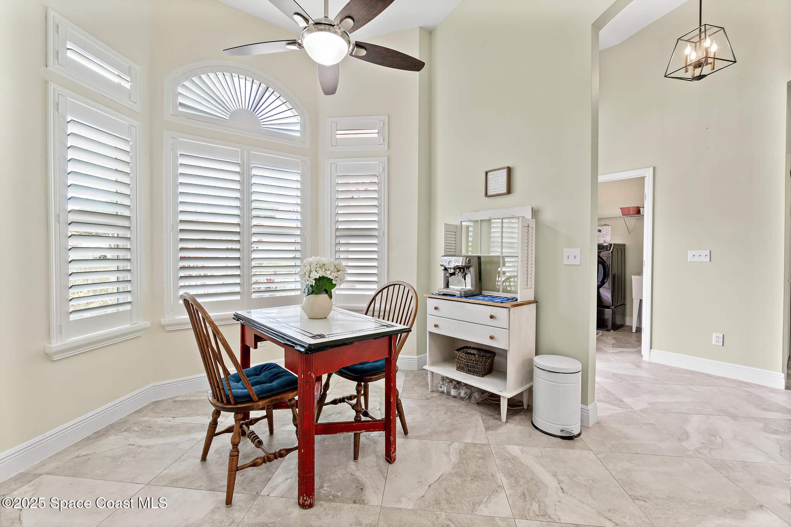338 Renaissance Avenue, Melbourne, FL, 32940
338 Renaissance Avenue, Melbourne, FL, 32940Basics
- Date added: Added 5 months ago
- Category: Residential
- Type: Single Family Residence
- Status: Active
- Bedrooms: 3
- Bathrooms: 2
- Area: 1767 sq ft
- Lot size: 0.34 sq ft
- Year built: 2001
- Subdivision Name: Renaissance Pointe Unit 2
- Bathrooms Full: 2
- Lot Size Acres: 0.34 acres
- Rooms Total: 0
- Zoning: Residential
- County: Brevard
- MLS ID: 1044407
Description
-
Description:
This charming split floor plan 3-bedroom, 2-bathroom home features updated flooring throughout, quartz countertops in the kitchen and bathrooms, and newer appliances. The open layout is filled with natural light, creating a warm and inviting space. The beautiful tile roof was installed in 2023, the A/C system was updated in 2017 with a new condenser in 2024 and a whole house Generac generator will convey. Located in the desirable Renaissance Pointe at Suntree, this move-in ready home offers low HOA fees, lawn maintenance, and access to a gated community with a sparkling pool. Enjoy a prime location with convenient access to shopping, dining, healthcare, and major highways—everything you need just minutes away!
Show all description
Location
- View: Trees/Woods
Building Details
- Construction Materials: Block, Concrete, Stucco
- Architectural Style: Patio Home, Villa
- Sewer: Public Sewer
- Heating: Central, 1
- Current Use: Residential
- Roof: Tile
Video
- Virtual Tour URL Unbranded: https://www.propertypanorama.com/instaview/spc/1044407
Amenities & Features
- Electric: Whole House Generator
- Flooring: Tile
- Utilities: Cable Available
- Association Amenities: Maintenance Grounds, Maintenance Structure, Management - Full Time, Pool
- Parking Features: Garage
- Garage Spaces: 2, 1
- WaterSource: Public,
- Appliances: Dryer, Disposal, Dishwasher, Gas Cooktop, Microwave, Refrigerator, Washer
- Interior Features: Breakfast Bar, Ceiling Fan(s), Eat-in Kitchen, Open Floorplan, Pantry, Primary Bathroom - Tub with Shower, Breakfast Nook
- Lot Features: Cul-De-Sac
- Cooling: Central Air
Fees & Taxes
- Tax Assessed Value: $3,365.62
- Association Fee Frequency: Annually
School Information
- HighSchool: Viera
- Middle Or Junior School: DeLaura
- Elementary School: Suntree
Miscellaneous
- Road Surface Type: Asphalt
- Listing Terms: Cash, Conventional, FHA, VA Loan
- Special Listing Conditions: Standard
- Pets Allowed: Size Limit
Courtesy of
- List Office Name: Dale Sorensen Real Estate Inc.

