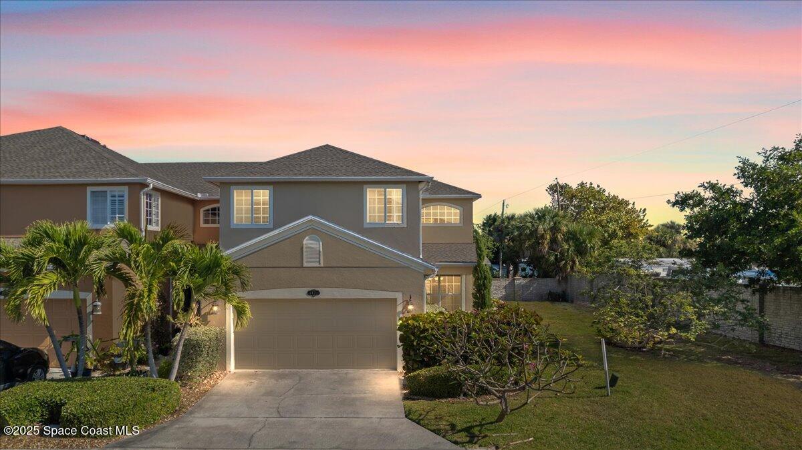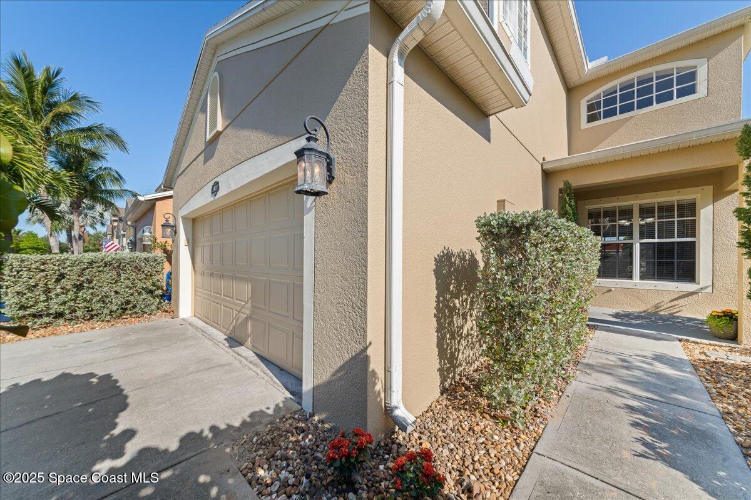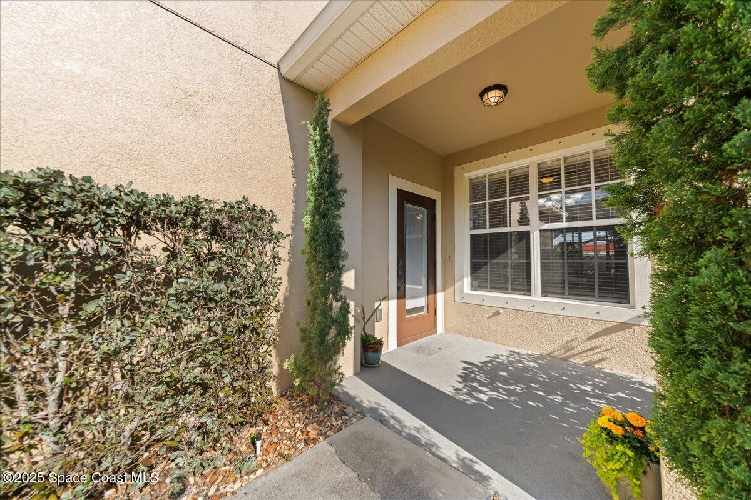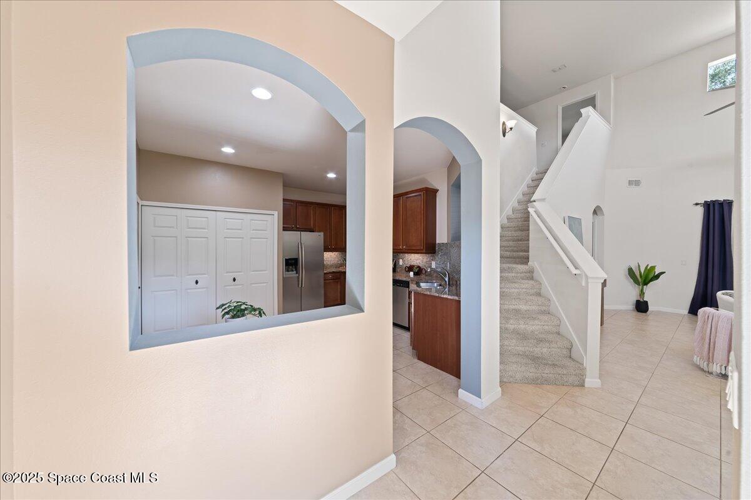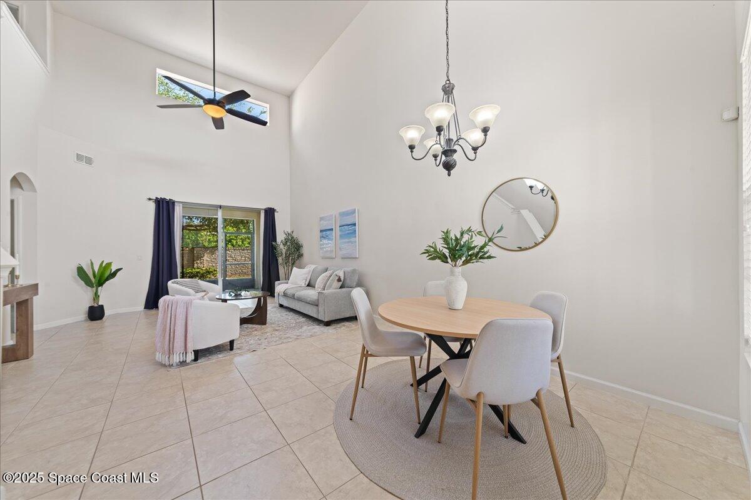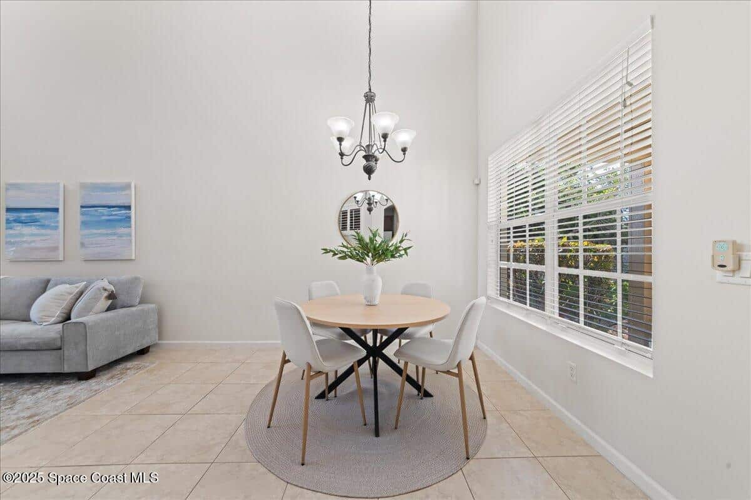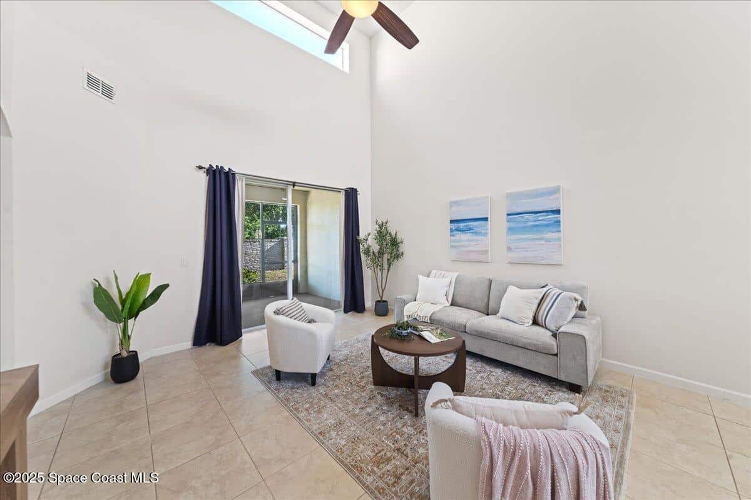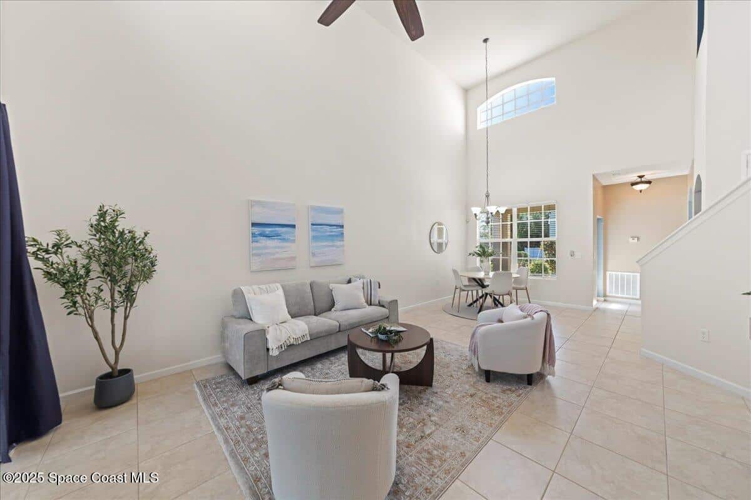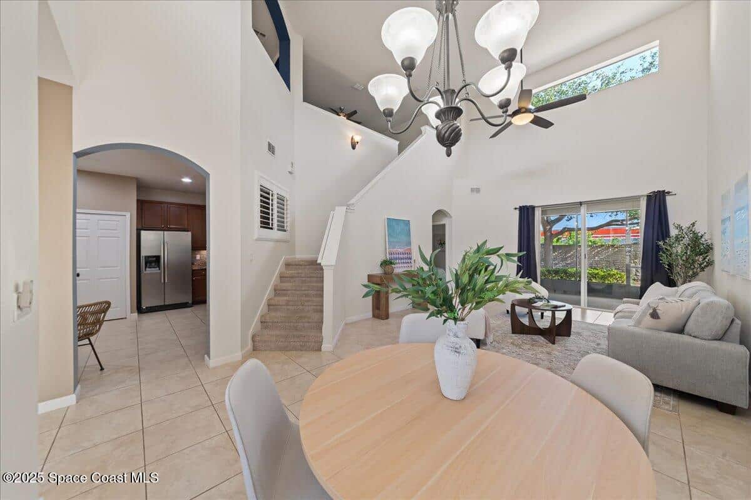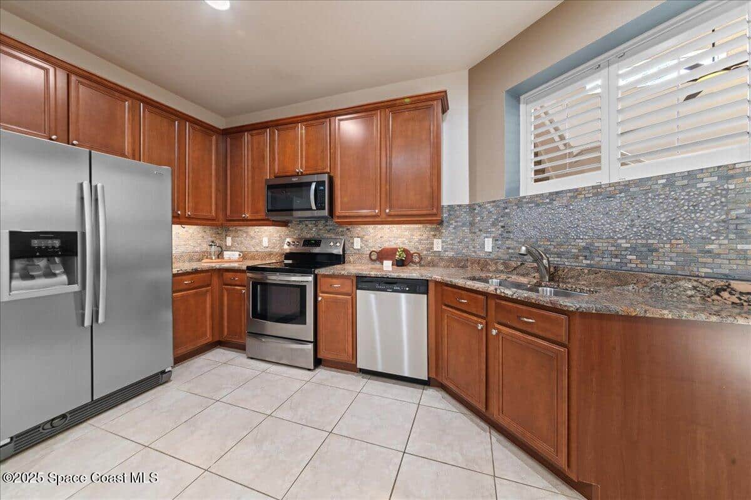3421 Titanic Circle, Melbourne, FL, 32903
3421 Titanic Circle, Melbourne, FL, 32903Basics
- Date added: Added 5 months ago
- Category: Residential
- Type: Townhouse
- Status: Active
- Bedrooms: 4
- Bathrooms: 3
- Area: 2023 sq ft
- Lot size: 0.04 sq ft
- Year built: 2009
- Subdivision Name: Aspinwall
- Bathrooms Full: 2
- Lot Size Acres: 0.04 acres
- Rooms Total: 0
- Zoning: Residential
- County: Brevard
- MLS ID: 1043641
Description
-
Description:
Maintenance-free living, beautiful END UNIT townhome tucked away in the sought-after Oceanside Village community! Just minutes to the beach, this generous 4-bed, 2.5-bath home features soaring ceilings and abundant natural light. The kitchen is well-appointed with granite counters, stainless appliances, under-cabinet lighting, in-unit laundry, and eat-in area. The living/dining area has plenty of room for entertaining and a convenient half bath accessible to guests. Enjoy a private screened lanai and access to rare SIDE YARD perfect for added privacy, pets or relaxing outdoors. The large FIRST FLOOR PRIMARY offers a walk-in closet, dual sink vanity, soaker tub, and separate shower. The second-floor flex space/office has functional built-ins that include a desk & shelving with plenty of room for books and supplies. Gated Community, amenities include a refreshing pool, tennis & basketball courts, playground & clubhouse. HOA covers EXTERIOR INSURANCE, ROOF/EXTERIOR, LAWN MAINTENANCE
Show all description
Location
Building Details
- Construction Materials: Block, Frame, Stucco
- Sewer: Public Sewer
- Heating: Central, 1
- Current Use: Residential
- Roof: Shingle
- Levels: Two
Video
- Virtual Tour URL Unbranded: https://www.propertypanorama.com/instaview/spc/1043641
Amenities & Features
- Laundry Features: Electric Dryer Hookup, Lower Level, In Unit
- Flooring: Carpet, Tile
- Utilities: Cable Connected, Electricity Connected, Sewer Available, Sewer Connected, Water Available, Water Connected
- Association Amenities: Clubhouse, Gated, Maintenance Grounds, Maintenance Structure, Playground, Tennis Court(s), Pool
- Parking Features: Attached, Garage, Garage Door Opener, On Street
- Garage Spaces: 2, 1
- WaterSource: Public,
- Appliances: Dryer, Disposal, Dishwasher, Electric Range, Electric Water Heater, Ice Maker, Microwave, Plumbed For Ice Maker, Refrigerator, Washer
- Interior Features: Ceiling Fan(s), Eat-in Kitchen, Pantry, Primary Downstairs, Vaulted Ceiling(s), Walk-In Closet(s), Primary Bathroom -Tub with Separate Shower, Split Bedrooms, Breakfast Nook
- Lot Features: Corner Lot, Few Trees, Dead End Street
- Patio And Porch Features: Covered, Front Porch, Rear Porch, Screened
- Cooling: Central Air, Multi Units
Fees & Taxes
- Tax Assessed Value: $2,858.55
- Association Fee Frequency: Quarterly
- Association Fee Includes: Insurance, Maintenance Grounds, Maintenance Structure, Other
School Information
- HighSchool: Melbourne
- Middle Or Junior School: Hoover
- Elementary School: Indialantic
Miscellaneous
- Road Surface Type: Asphalt
- Listing Terms: Cash, Conventional, FHA, VA Loan
- Special Listing Conditions: Standard
Courtesy of
- List Office Name: Blue Marlin Real Estate

