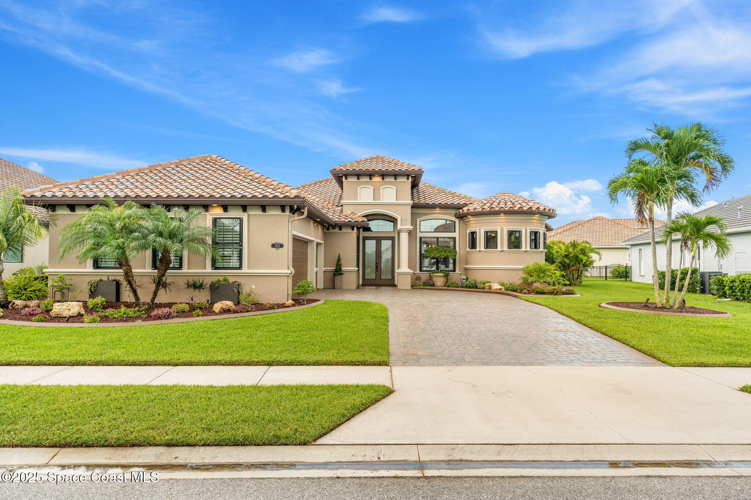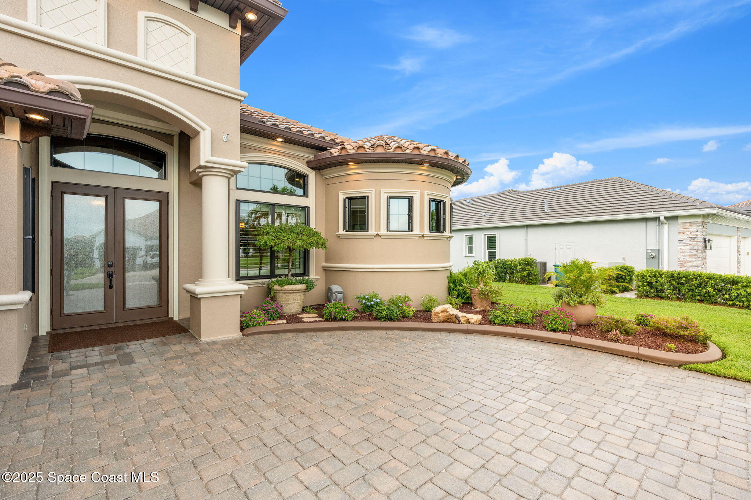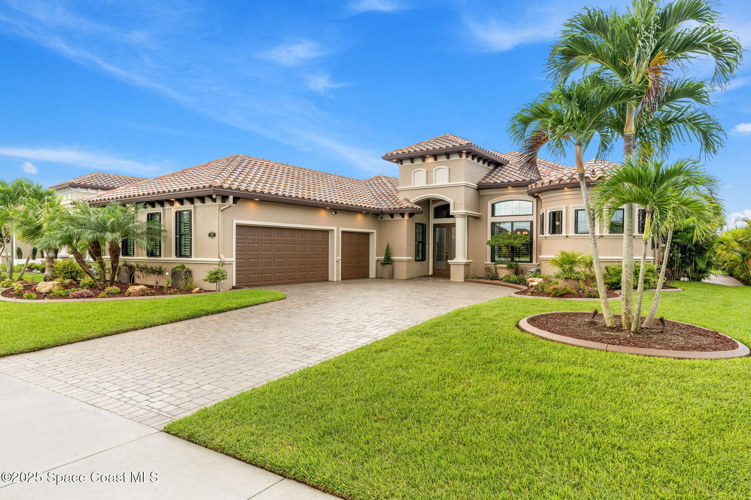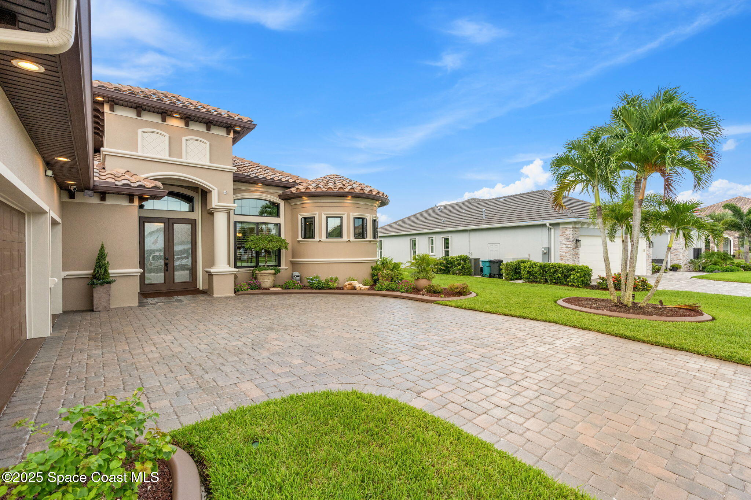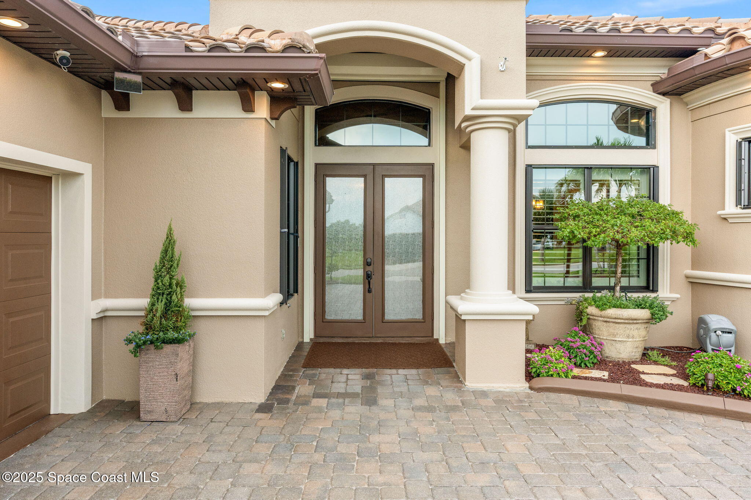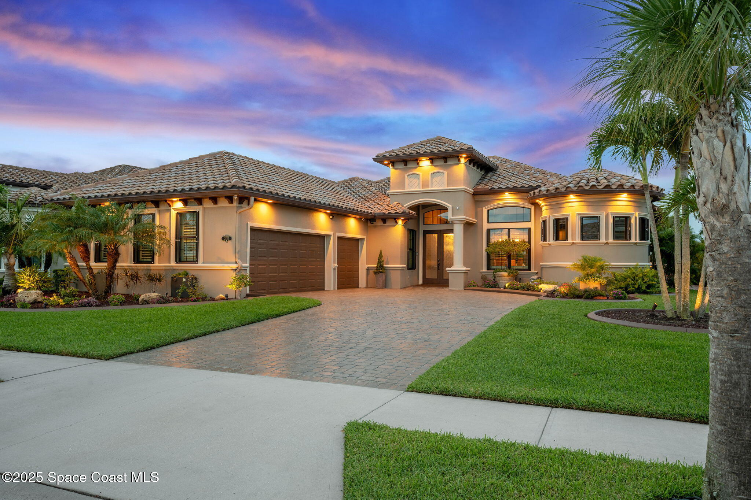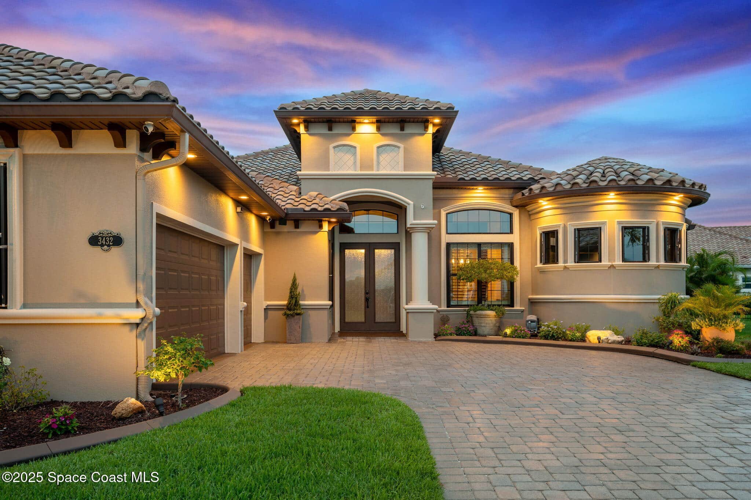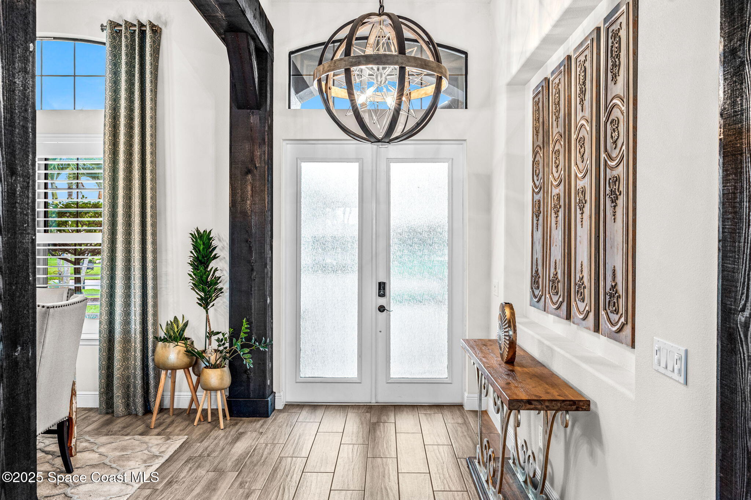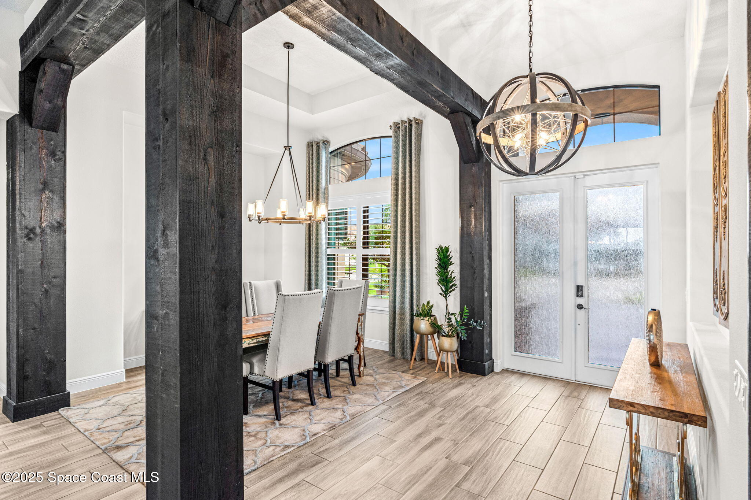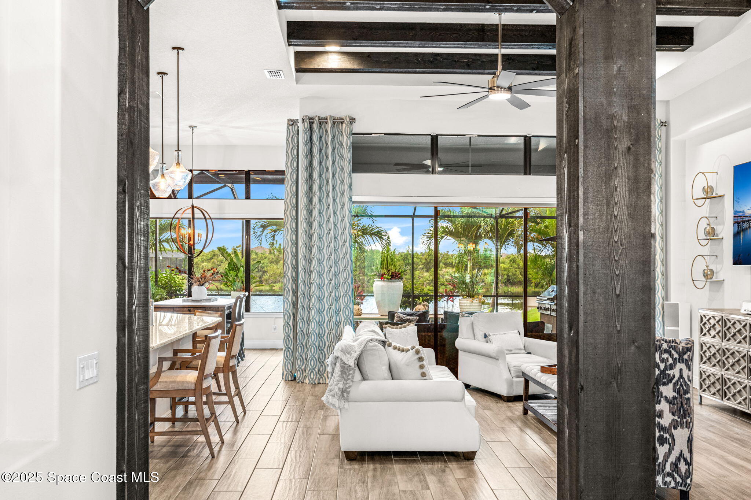3432 Durksly Drive, Melbourne, FL, 32940
3432 Durksly Drive, Melbourne, FL, 32940Basics
- Date added: Added 4 months ago
- Category: Residential
- Type: Single Family Residence
- Status: Active
- Bedrooms: 4
- Bathrooms: 3
- Area: 2913 sq ft
- Lot size: 0.29 sq ft
- Year built: 2018
- Subdivision Name: St Andrews Manor
- Bathrooms Full: 3
- Lot Size Acres: 0.29 acres
- Rooms Total: 0
- County: Brevard
- MLS ID: 1051002
Description
-
Description:
Bienvenue to this luxurious lakefront home in St Andrew Manor, one of the area's most sought-after gated communities. This elegant 4-bedroom, 3-bath, 3-car garage residence offers 2,913 square feet of upscale living. Built in 2018, the open Great Room floorplan features soaring tray ceilings with wood beam accents, tile flooring throughout the main living areas, and expansive sliding glass doors that showcase breathtaking lake views.
Show all description
The gourmet kitchen is a showpiece with a grand island, upgraded cabinetry, and stainless steel appliances—ideal for gatherings large or small. Custom upgrades include redesigned primary closets and a laundry room with built-in shelving for smart, stylish storage. Step outside into a private oasis with a custom pool and full summer kitchen equipped with a built-in grill, refrigerator, and granite countertops—perfect for luxurious outdoor living. With hurricane shutters and access to the peace and security of a gated neighborhood, this home blends refined style with peace of mind. Discover the beauty and privacy of upscale lakefront living -schedule your private showing today.
Location
- View: Lake, Pond, Pool
Building Details
- Building Area Total: 3843 sq ft
- Construction Materials: Block, Concrete, Stucco
- Sewer: Public Sewer
- Heating: Central, Electric, Heat Pump, 1
- Current Use: Residential, Single Family
- Roof: Tile
- Levels: One
Video
- Virtual Tour URL Unbranded: https://www.propertypanorama.com/instaview/spc/1051002
Amenities & Features
- Laundry Features: Sink
- Pool Features: Gas Heat, Heated, Screen Enclosure
- Flooring: Tile
- Utilities: Cable Available, Electricity Connected, Natural Gas Connected, Water Connected
- Association Amenities: Barbecue, Cable TV, Gated, Maintenance Grounds
- Parking Features: Attached, Garage, Garage Door Opener
- Waterfront Features: Lake Front, Pond
- Garage Spaces: 3, 1
- WaterSource: Public, 1
- Appliances: Dryer, Disposal, Dishwasher, ENERGY STAR Qualified Dishwasher, Electric Range, Gas Range, Gas Water Heater, Ice Maker, Microwave, Refrigerator, Tankless Water Heater, Washer
- Interior Features: Breakfast Bar, His and Hers Closets, Kitchen Island, Open Floorplan, Pantry, Smart Thermostat, Walk-In Closet(s), Primary Bathroom -Tub with Separate Shower, Split Bedrooms, Breakfast Nook
- Lot Features: Other
- Patio And Porch Features: Awning(s), Covered, Patio, Porch, Screened
- Exterior Features: Outdoor Shower, Storm Shutters, Impact Windows
- Cooling: Central Air, Electric
Fees & Taxes
- Association Fee Frequency: Annually
- Association Fee Includes: Security
School Information
- HighSchool: Viera
- Middle Or Junior School: Johnson
- Elementary School: Longleaf
Miscellaneous
- Listing Terms: Cash, Conventional, VA Loan
- Special Listing Conditions: Standard
Courtesy of
- List Office Name: Dale Sorensen Real Estate Inc.

