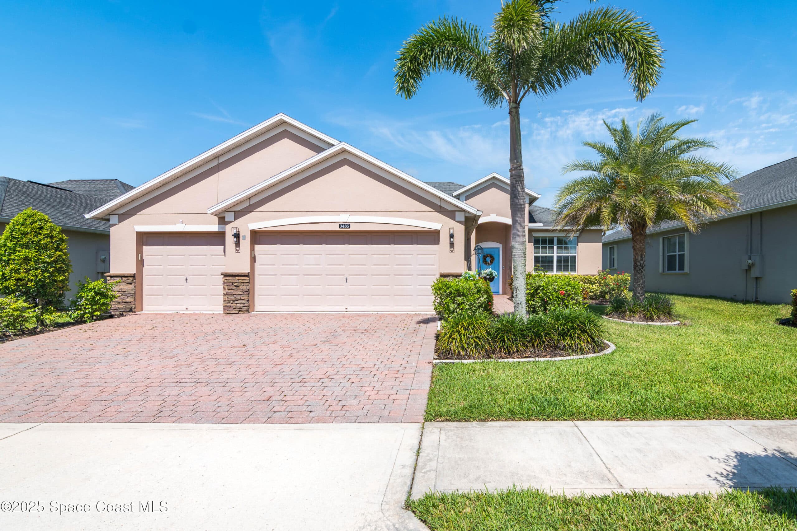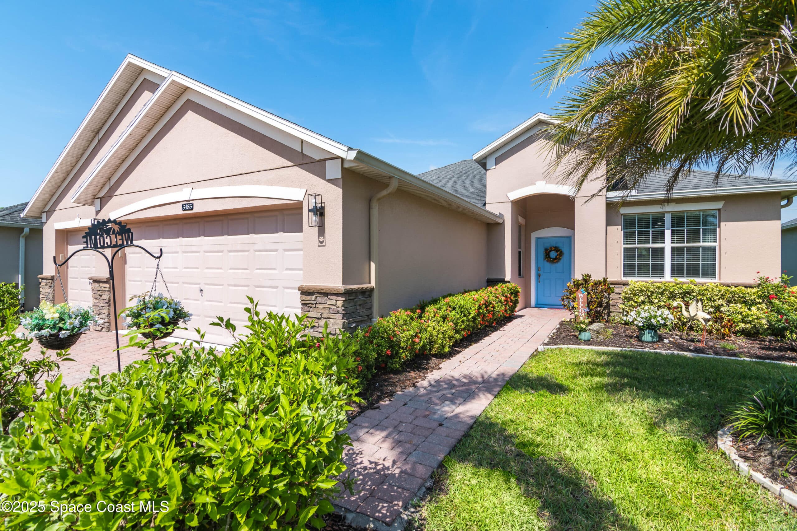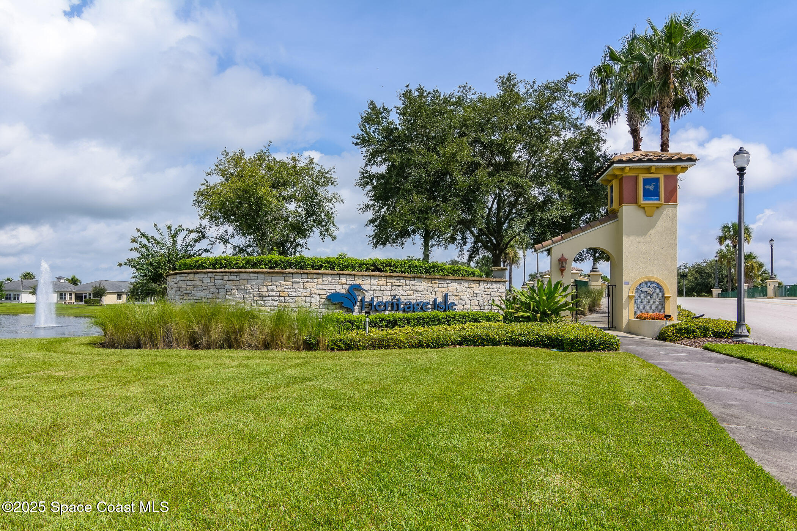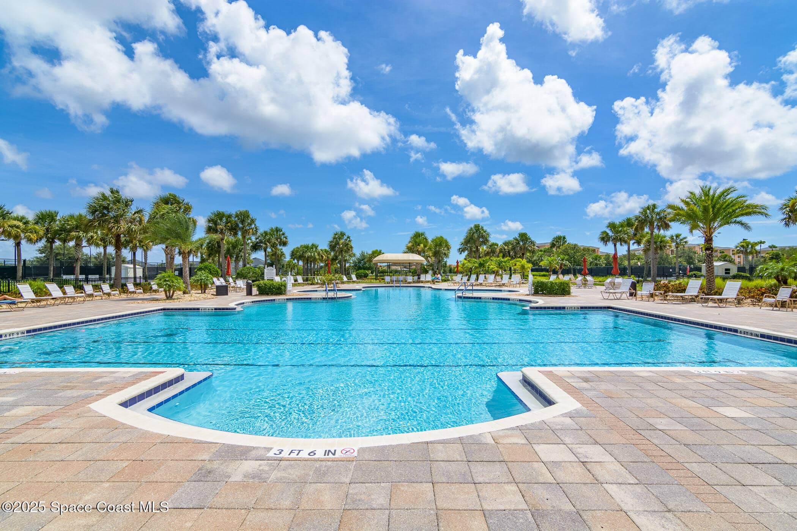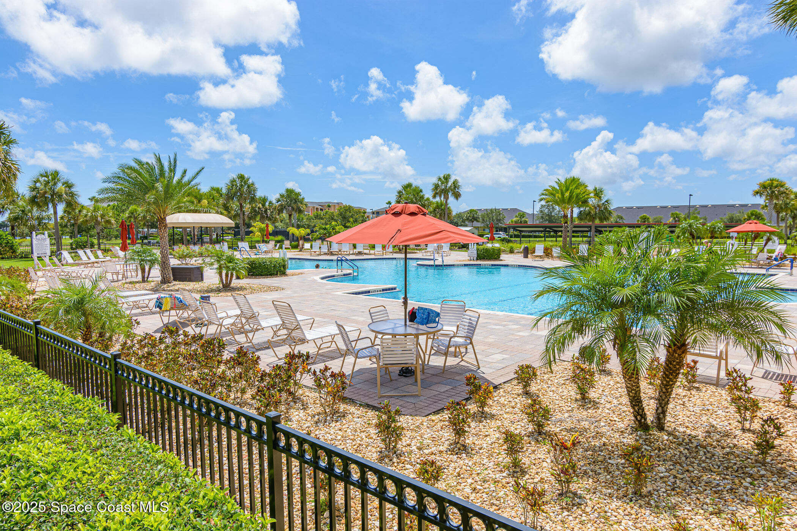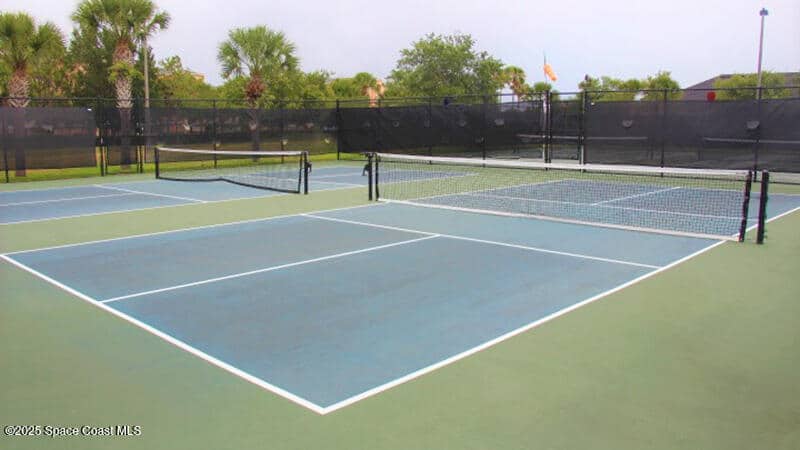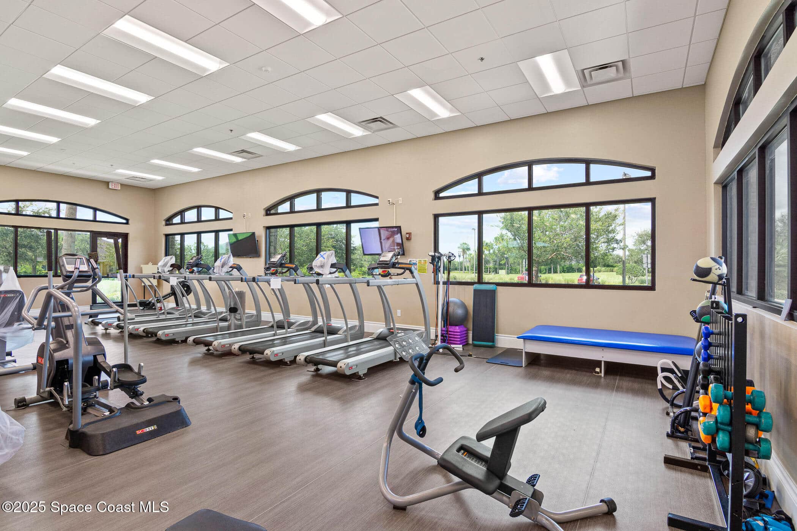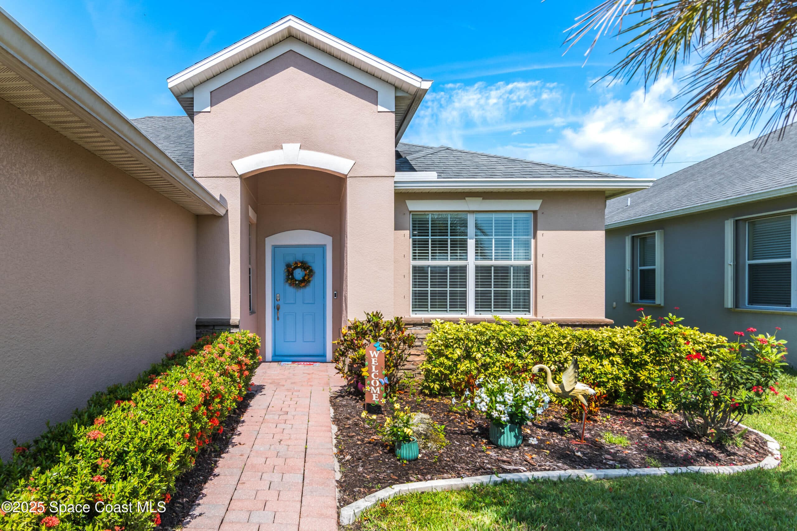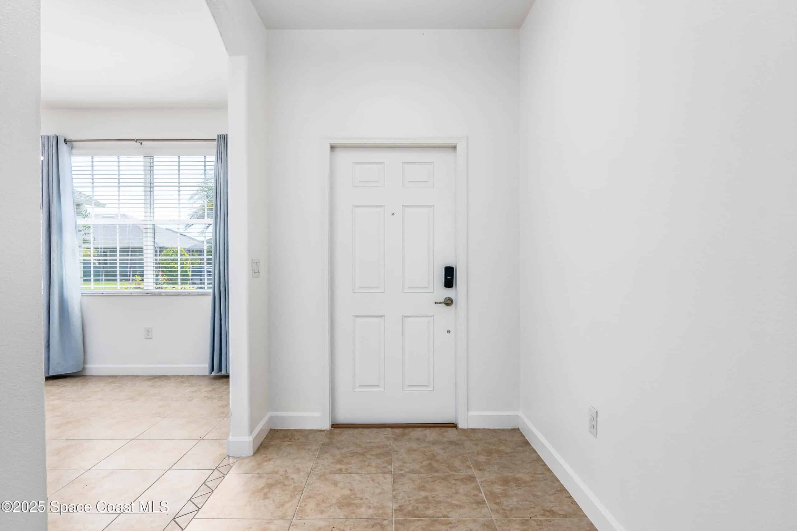3485 Sansome Circle, Melbourne, FL, 32940
3485 Sansome Circle, Melbourne, FL, 32940Basics
- Date added: Added 4 months ago
- Category: Residential
- Type: Single Family Residence
- Status: Active
- Bedrooms: 3
- Bathrooms: 2
- Area: 1940 sq ft
- Lot size: 0.17 sq ft
- Year built: 2013
- Subdivision Name: Heritage Isle PUD Phase 7A
- Bathrooms Full: 2
- Lot Size Acres: 0.17 acres
- Rooms Total: 0
- Zoning: Residential
- County: Brevard
- MLS ID: 1051453
Description
-
Description:
Fresh and Clean!! Distinctive Living - 3 Bed 2 Full Baths 3 CAR GARAGE plus bonus den! Highly Desirable 55+ Heritage Isle Gated Resort Style in Viera. Open plan features a Great Room and Spacious Kitchen, New Appliances, Upgraded Cabinets w/ Crown and Granite Tops. Formal Dining Room and Nook. Huge Den w/ double door entry makes a great getaway room or office. Master Suite w/ walk-in closet. Master Bath has Large Open Shower, Double sinks, Linen & Private water closet. Two additional Bedrooms with a Large Guest Bathroom w/Tub. Front loading washer and dryer included. Freshly painted interior. Enjoy amazing Florida sunsets from your large extended porch w/ screen and custom awning. Lawn maintenance provided by HOA. New Exterior paint scheduled for 2026. Resort Style Huge Clubhouse w/ restaurant, Gym, Library Huge Pool, Social Events, Card Room, Billiards, Tennis, Pickleball. and Volleyball. Top Rated Duran Golf Next door, The Avenues, restaurants and shopping all close by!
Show all description
Location
Building Details
- Construction Materials: Block, Concrete, Stucco, Stone Veneer
- Architectural Style: Cottage
- Sewer: Public Sewer
- Heating: Central, Electric, 1
- Current Use: Residential, Single Family
- Roof: Shingle
- Levels: One
Video
- Virtual Tour URL Unbranded: https://www.propertypanorama.com/instaview/spc/1051453
Amenities & Features
- Laundry Features: Lower Level, Sink
- Flooring: Tile
- Utilities: Cable Available, Electricity Available, Electricity Connected, Sewer Available, Sewer Connected, Water Available, Water Connected
- Association Amenities: Clubhouse, Fitness Center, Gated, Maintenance Grounds, Maintenance Structure, Shuffleboard Court, Security, Spa/Hot Tub, Tennis Court(s), Pickleball, Management - Off Site, Pool
- Parking Features: Garage, Garage Door Opener
- Garage Spaces: 3, 1
- WaterSource: Public,
- Appliances: Convection Oven, Dryer, Disposal, Double Oven, Dishwasher, Electric Oven, ENERGY STAR Qualified Dishwasher, ENERGY STAR Qualified Washer, ENERGY STAR Qualified Dryer, Electric Water Heater, Ice Maker, Microwave, Refrigerator, Washer
- Interior Features: Ceiling Fan(s), Eat-in Kitchen, Kitchen Island, Open Floorplan, Pantry, Primary Downstairs, Walk-In Closet(s), Primary Bathroom - Shower No Tub, Split Bedrooms, Breakfast Nook
- Lot Features: Other
- Patio And Porch Features: Covered, Patio, Screened
- Exterior Features: Storm Shutters
- Cooling: Central Air, Electric
Fees & Taxes
- Tax Assessed Value: $4,384.49
- Association Fee Frequency: Quarterly
- Association Fee Includes: Maintenance Grounds, Maintenance Structure, Security
School Information
- HighSchool: Viera
- Middle Or Junior School: Kennedy
- Elementary School: Quest
Miscellaneous
- Road Surface Type: Asphalt
- Listing Terms: Cash, Conventional, FHA, VA Loan
- Special Listing Conditions: Standard
- Pets Allowed: Yes
Courtesy of
- List Office Name: Edge Properties

