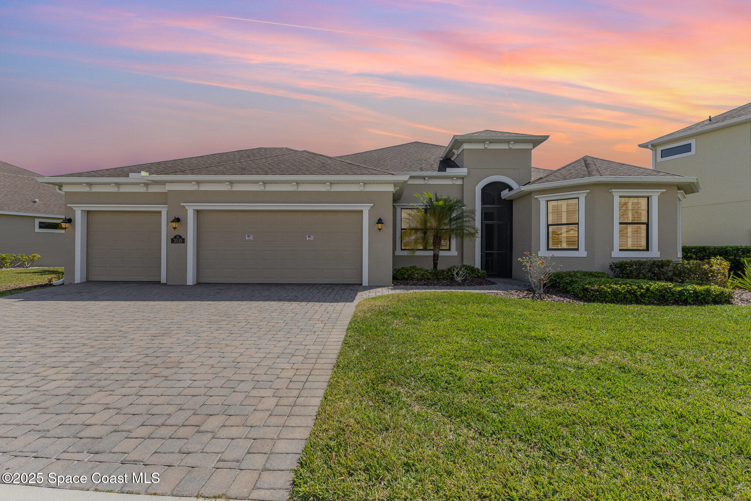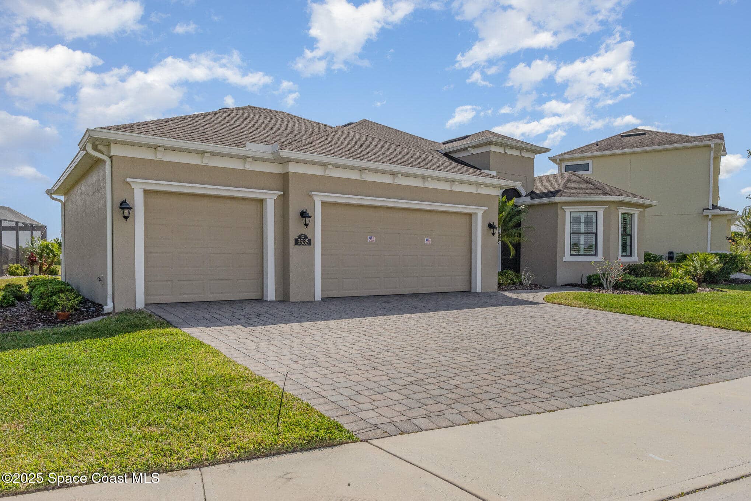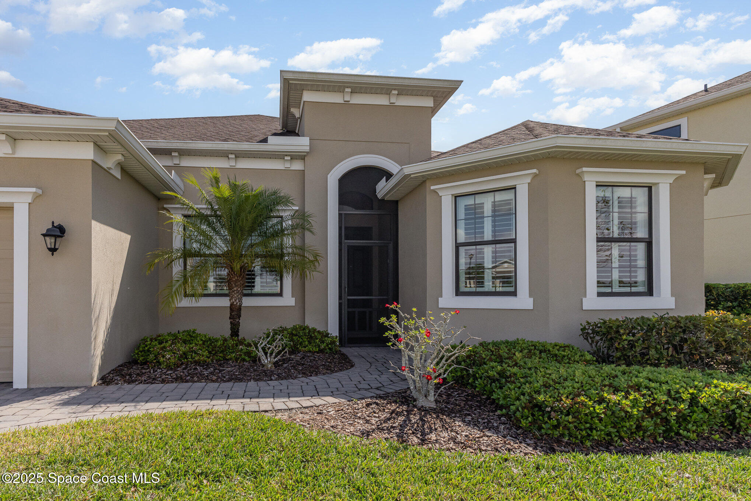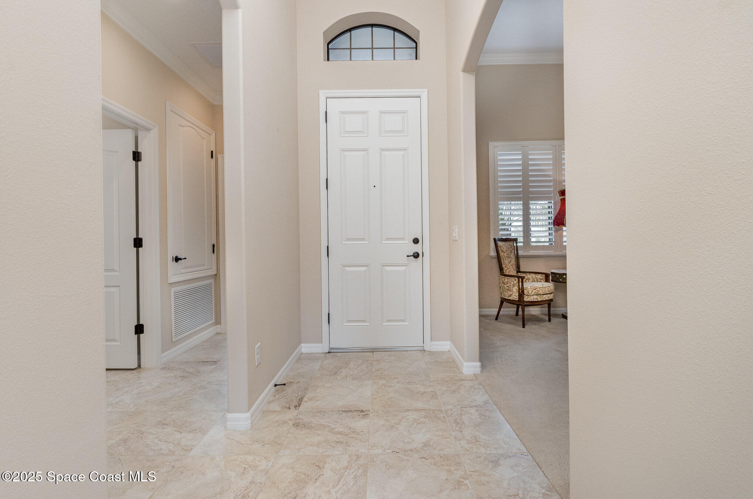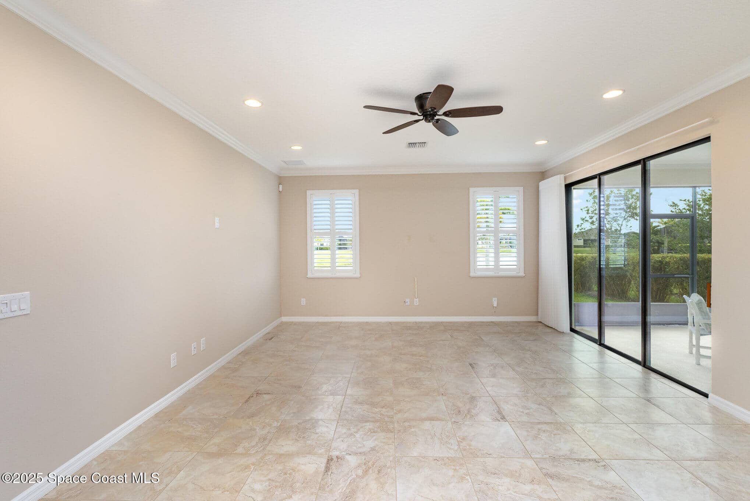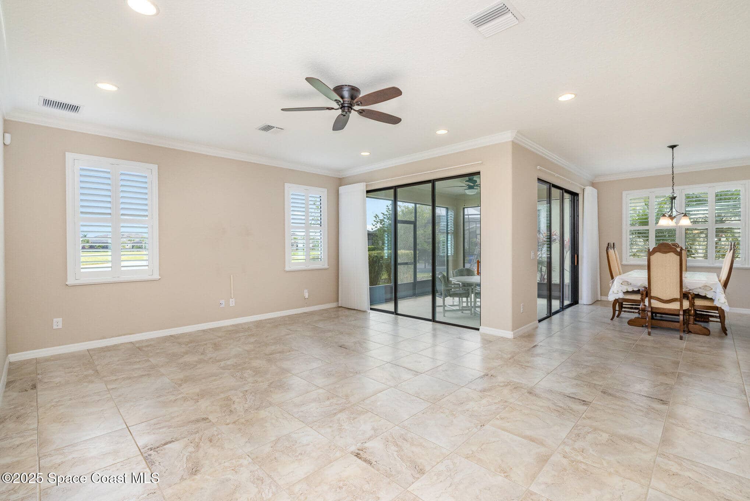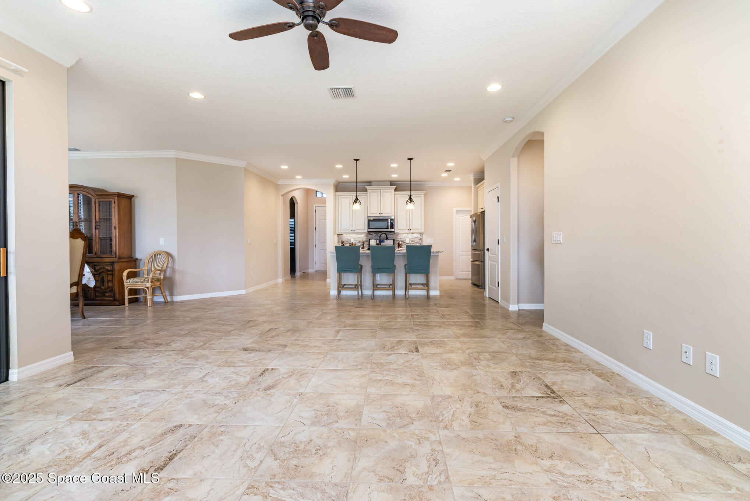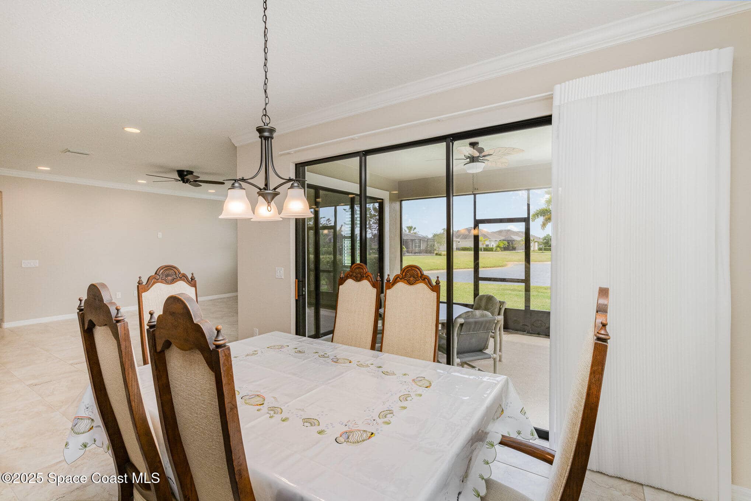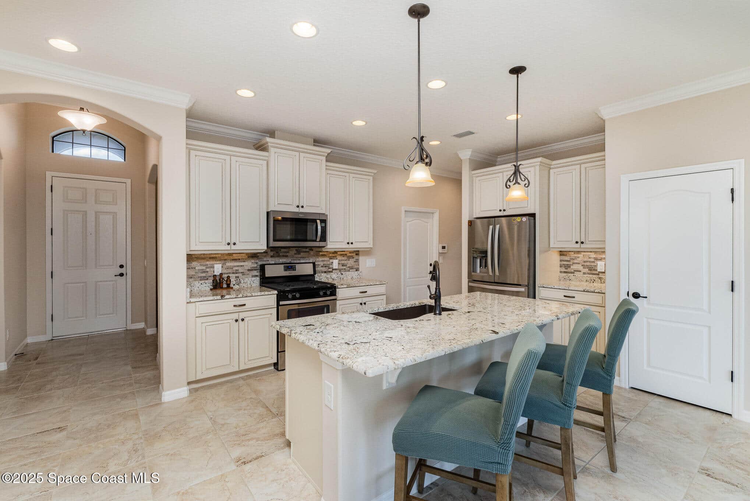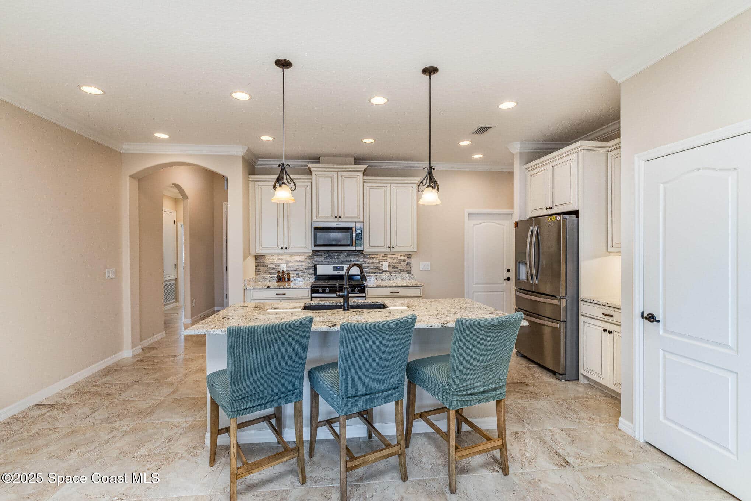3535 Archdale Street, Melbourne, FL, 32940
3535 Archdale Street, Melbourne, FL, 32940Basics
- Date added: Added 6 months ago
- Category: Residential
- Type: Single Family Residence
- Status: Active
- Bedrooms: 3
- Bathrooms: 2
- Area: 2154 sq ft
- Lot size: 0.21 sq ft
- Year built: 2018
- Subdivision Name: Trasona
- Bathrooms Full: 2
- Lot Size Acres: 0.21 acres
- Rooms Total: 0
- Zoning: Residential
- County: Brevard
- MLS ID: 1042184
Description
-
Description:
Experience the best of luxury LAKEFRONT living in this beautifully designed 3 BED | 2 BTH home, complete with a spacious floor plan and a 3 CAR GARAGE. Located in the lovely TRASONA community, this meticulously maintained residence offers access to exclusive resort-style amenities, including a sparkling Pool, Tennis, Pickleball Courts and so much more! The home is thoughtfully designed for both comfort & efficiency, featuring a modern kitchen for the Chefs in the house! Elegant plantation shutters and motorized blinds add a touch of sophistication, while the paver driveway provides impressive curb appeal. Step outside to the screened-in lanai and enjoy stunning Florida sunsets - ideal for seamless outdoor entertaining. and a flexible bonus room perfect for a home office, game room, or creative studio. This home truly blends style, functionality and an unbeatable location. Fantastic proximity to dining, shopping & our Space Coast Beaches! Make an appointment to see today!
Show all description
Location
Building Details
- Construction Materials: Concrete, Stucco
- Architectural Style: Traditional
- Sewer: Public Sewer
- Heating: Central, Electric, Natural Gas, Hot Water, 1
- Current Use: Residential
Video
- Virtual Tour URL Unbranded: https://www.propertypanorama.com/instaview/spc/1042184
Amenities & Features
- Flooring: Carpet, Tile
- Utilities: Cable Available, Electricity Connected, Natural Gas Available, Natural Gas Connected, Water Available
- Association Amenities: Clubhouse, Tennis Court(s), Pickleball, Pool
- Parking Features: Attached, Garage, Garage Door Opener
- Waterfront Features: Lake Front
- Garage Spaces: 3, 1
- WaterSource: Public, 1
- Appliances: Dryer, Disposal, Dishwasher, Gas Range, Gas Water Heater, Ice Maker, Microwave, Refrigerator, Tankless Water Heater, Washer
- Interior Features: Breakfast Bar, Ceiling Fan(s), Open Floorplan, Vaulted Ceiling(s), Walk-In Closet(s), Primary Bathroom - Shower No Tub, Split Bedrooms
- Lot Features: Other
- Patio And Porch Features: Screened
- Cooling: Central Air, Electric
Fees & Taxes
- Tax Assessed Value: $3,760.88
- Association Fee Frequency: Quarterly
School Information
- HighSchool: Viera
- Middle Or Junior School: DeLaura
- Elementary School: Quest
Miscellaneous
- Listing Terms: Cash, Conventional, FHA, VA Loan
- Special Listing Conditions: Standard
Courtesy of
- List Office Name: Dale Sorensen Real Estate Inc.

