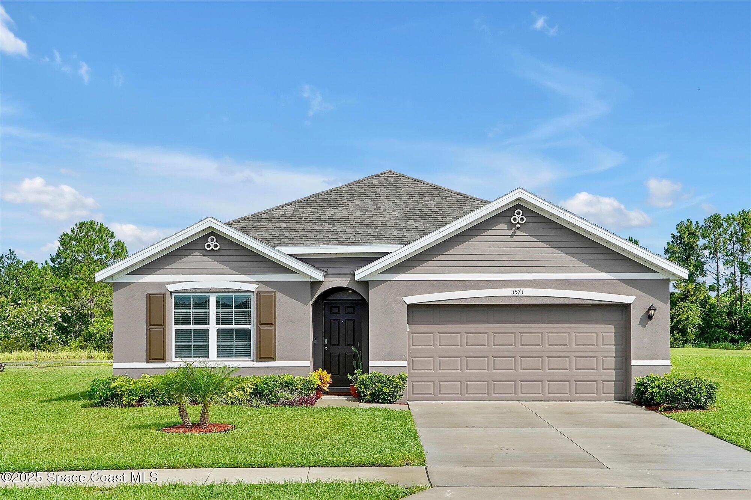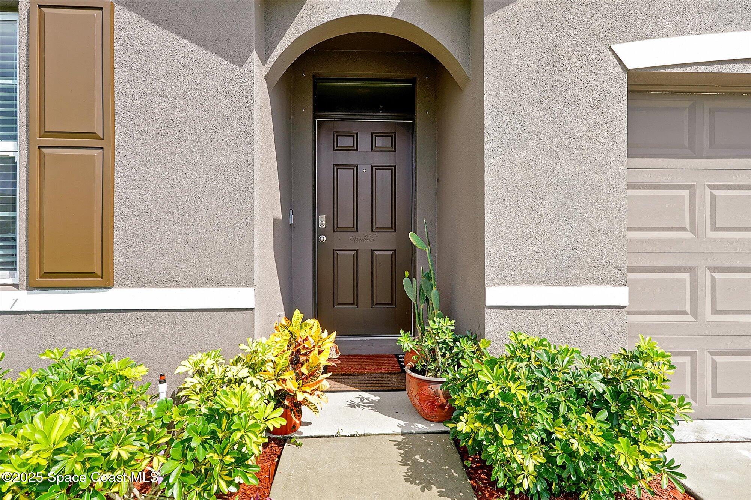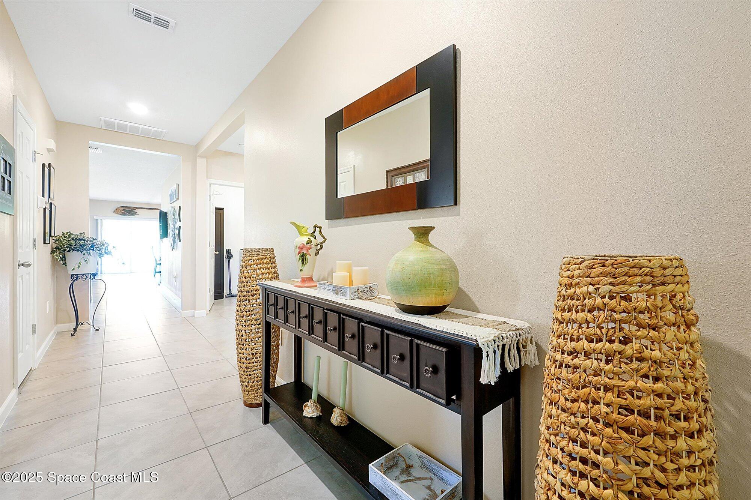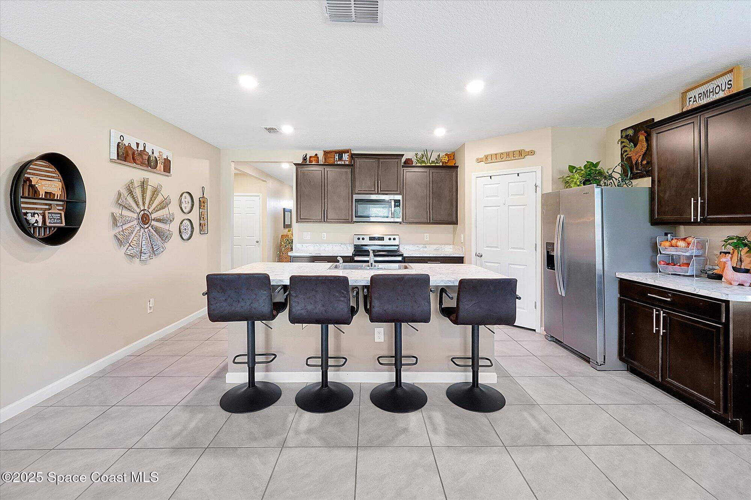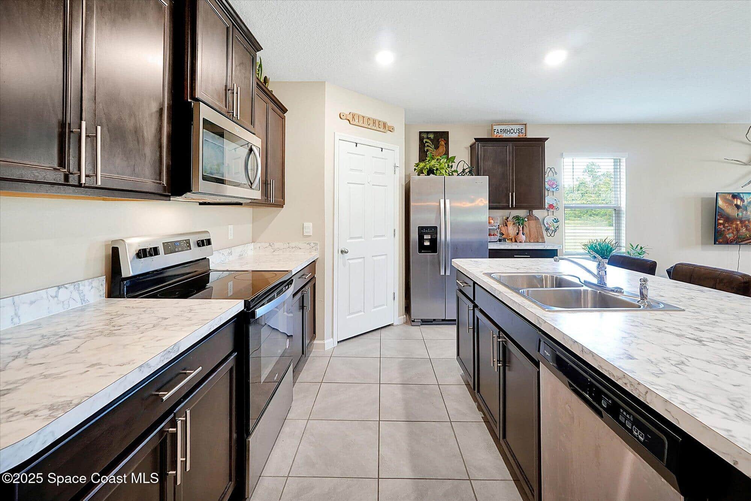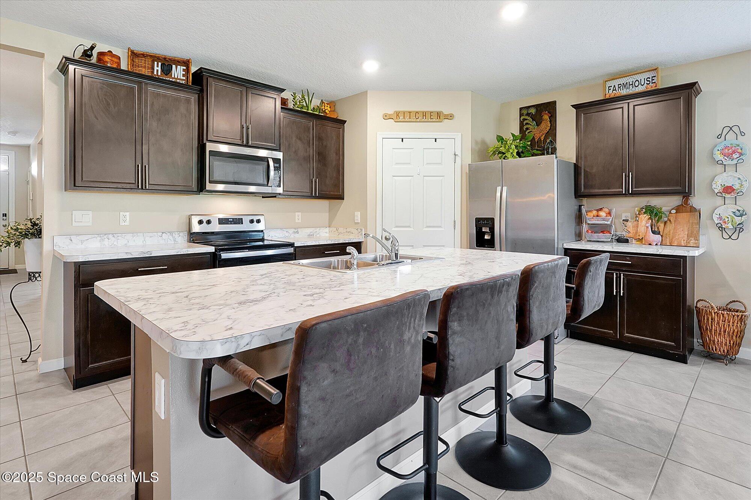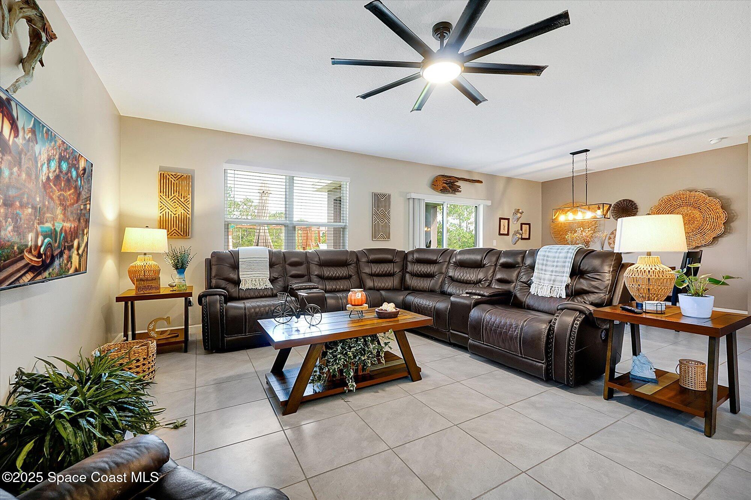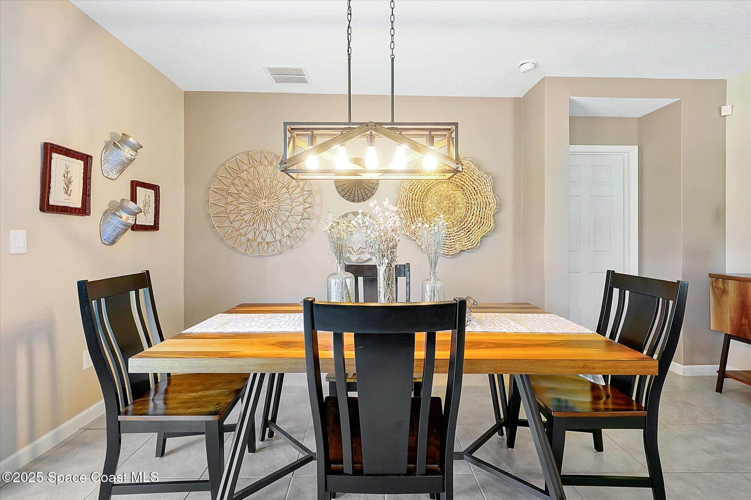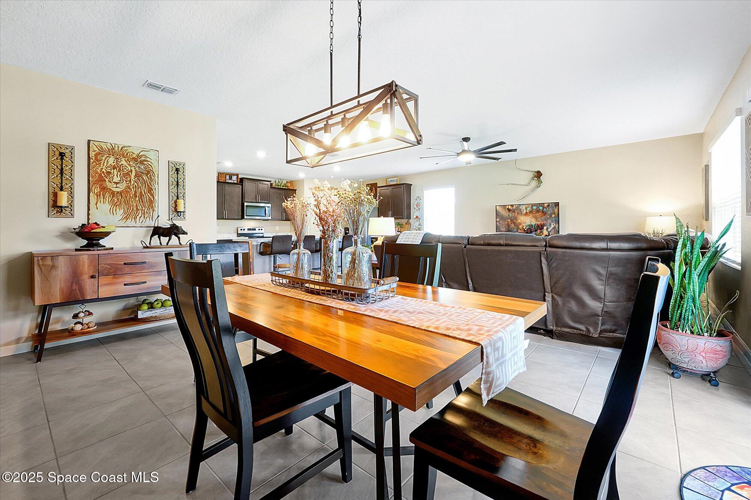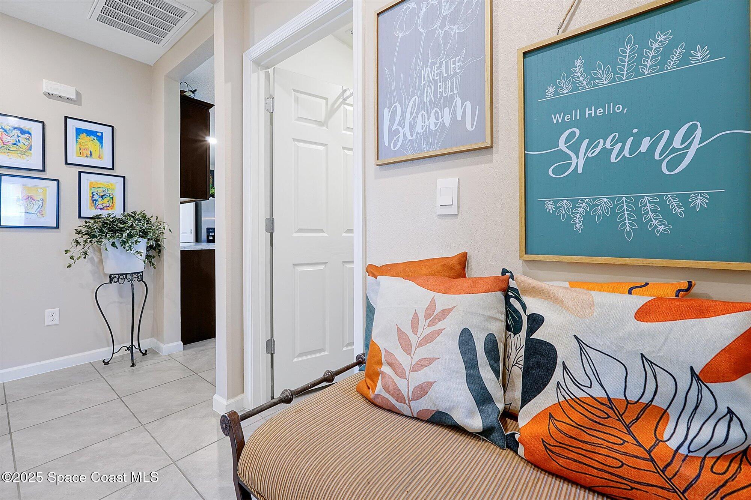3573 Sandhill Crane Circle, Mims, FL, 32754
3573 Sandhill Crane Circle, Mims, FL, 32754Basics
- Date added: Added 5 months ago
- Category: Residential
- Type: Single Family Residence
- Status: Active
- Bedrooms: 4
- Bathrooms: 2
- Area: 1918 sq ft
- Lot size: 0.2 sq ft
- Year built: 2022
- Subdivision Name: Rymar Greens at Indian River Preserve
- Bathrooms Full: 2
- Lot Size Acres: 0.2 acres
- Rooms Total: 10
- Zoning: Residential
- County: Brevard
- MLS ID: 1049627
Description
-
Description:
Outdoor adventure meets peaceful living in this beautifully maintained 4-bedroom, 2-bath Cali floor plan home in Mims, FL. Nestled in a quiet golf course community with no rear neighbors, the property backs up to open green space—offering extra privacy and room to build your dream patio or backyard retreat. Inside, enjoy an open-concept layout ideal for families, with a Jack & Jill bath between two bedrooms for added functionality. Tile flooring throughout the main living areas adds durability, while carpeted bedrooms provide comfort. The community features its own golf course, clubhouse, restaurant, and bar—perfect for relaxing or socializing close to home. Minutes from Mosquito Lagoon, Indian River, and Playalinda Beach—great for kayaking, fishing, and rocket launches. Explore Merritt Island Wildlife Refuge, airboat rides, or skydive nearby. Close to shops, restaurants, the seafood markets, and 20 minutes to Space Coast Regional Airport. Schedule your appointment today!
Show all description
Location
- View: Trees/Woods, Protected Preserve
Building Details
- Construction Materials: Concrete, Stucco
- Architectural Style: Traditional
- Sewer: Public Sewer
- Heating: Central, Electric, 1
- Current Use: Residential, Single Family
- Roof: Shingle
- Levels: One
Video
- Virtual Tour URL Unbranded: https://www.propertypanorama.com/instaview/spc/1049627
Amenities & Features
- Laundry Features: Electric Dryer Hookup, Lower Level, In Unit, Washer Hookup
- Electric: Underground
- Flooring: Carpet, Tile
- Utilities: Cable Available, Electricity Available, Electricity Connected, Sewer Available, Water Available, Water Connected
- Association Amenities: Clubhouse, Golf Course, Other
- Parking Features: Attached, Garage
- Garage Spaces: 2, 1
- WaterSource: Public,
- Appliances: Dryer, Disposal, Dishwasher, Electric Range, Electric Water Heater, Microwave, Plumbed For Ice Maker, Refrigerator, Tankless Water Heater, Washer
- Interior Features: Breakfast Bar, Ceiling Fan(s), Entrance Foyer, Eat-in Kitchen, Open Floorplan, Pantry, Primary Downstairs, Walk-In Closet(s), Primary Bathroom - Shower No Tub, Jack and Jill Bath
- Lot Features: Cleared
- Patio And Porch Features: Covered, Patio, Rear Porch
- Cooling: Central Air
Fees & Taxes
- Tax Assessed Value: $4,571.16
- Association Fee Frequency: Quarterly
Miscellaneous
- Road Surface Type: Paved
- Listing Terms: Cash, Conventional, FHA, VA Loan
- Special Listing Conditions: Standard
- Pets Allowed: Yes
Courtesy of
- List Office Name: Preferred Real Estate Brokers

