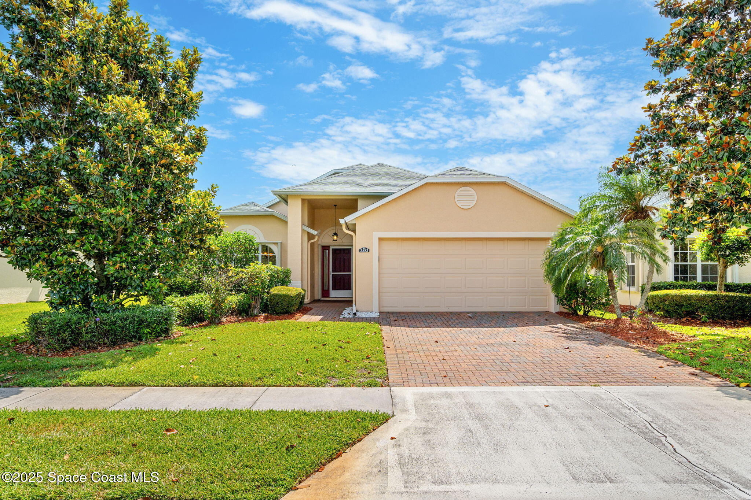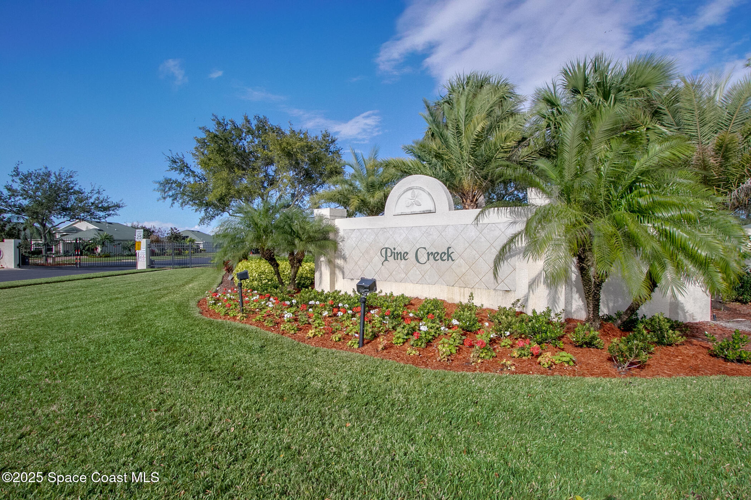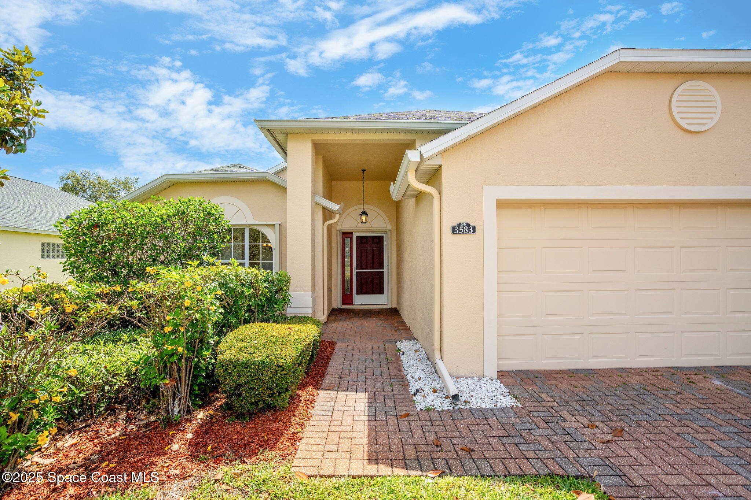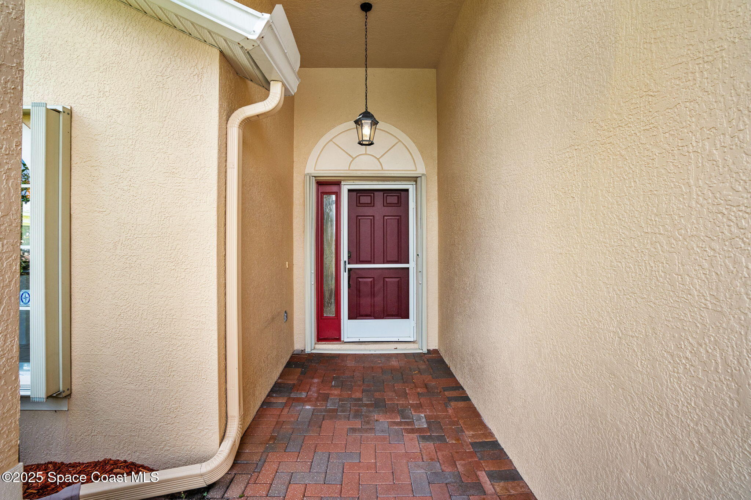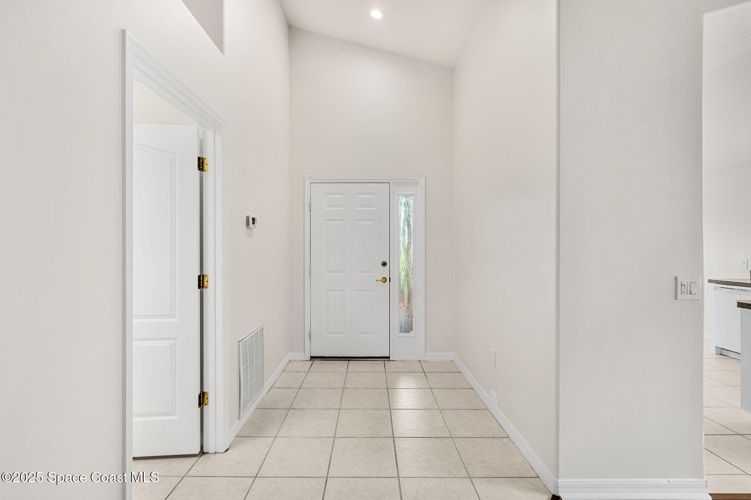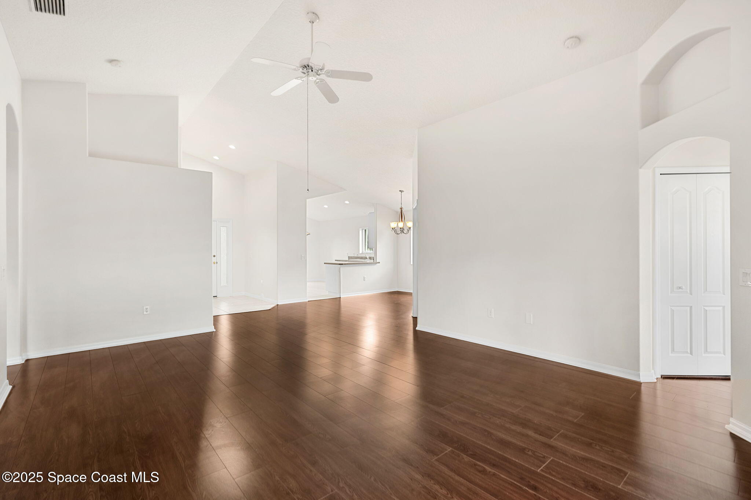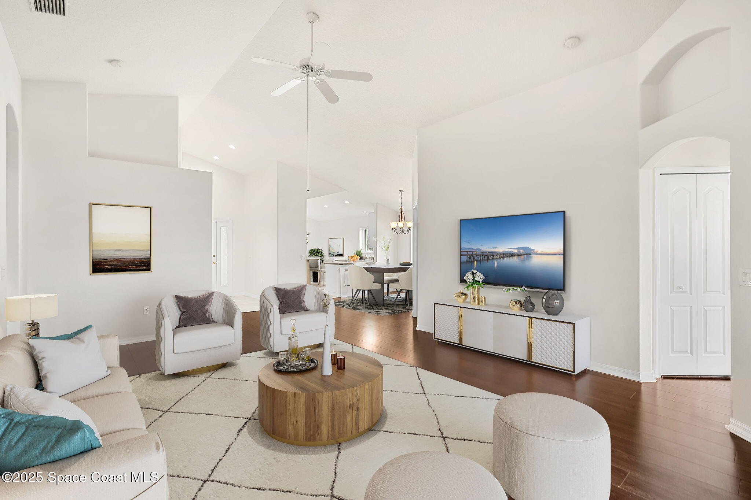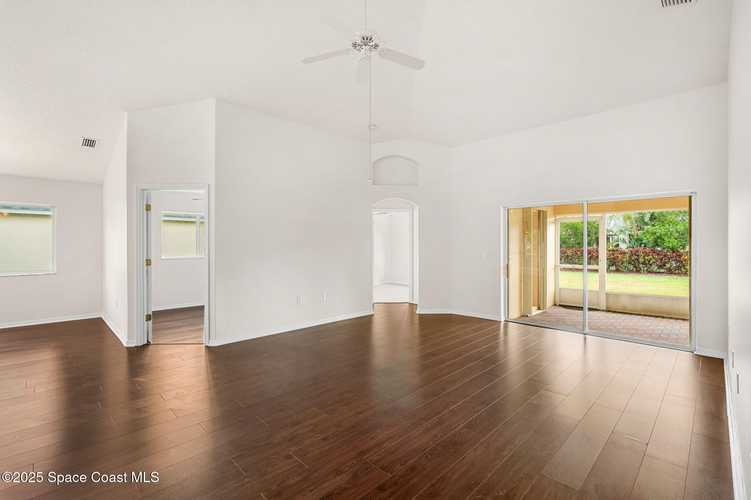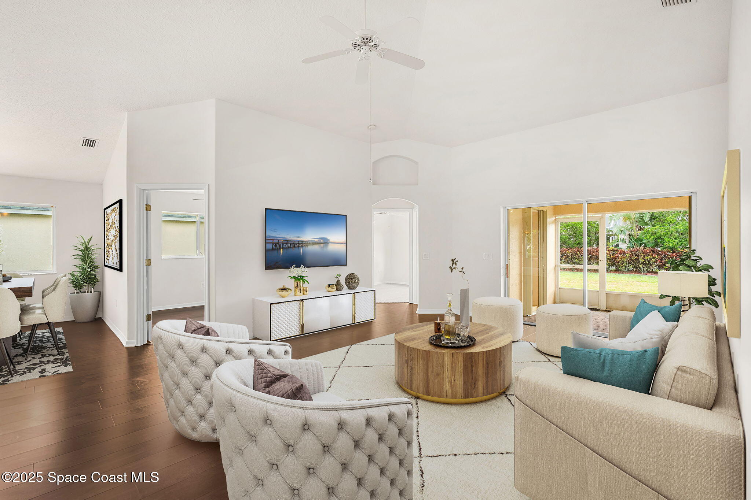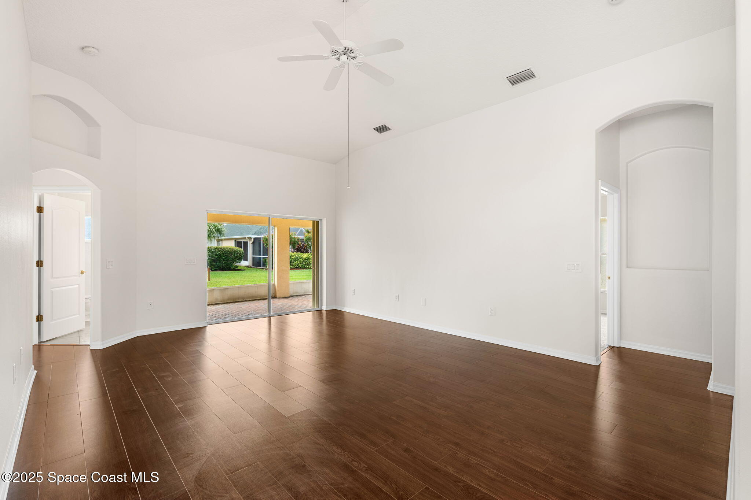3583 Osceola Drive, Melbourne, FL, 32901
3583 Osceola Drive, Melbourne, FL, 32901Basics
- Date added: Added 6 months ago
- Category: Residential
- Type: Single Family Residence
- Status: Active
- Bedrooms: 3
- Bathrooms: 2
- Area: 1546 sq ft
- Lot size: 0.15 sq ft
- Year built: 2003
- Subdivision Name: Pine Creek Phase 2
- Bathrooms Full: 2
- Lot Size Acres: 0.15 acres
- Rooms Total: 0
- County: Brevard
- MLS ID: 1045644
Description
-
Description:
Looking for a low maintenance living in an Active Adult Gated community? Then Pine Creek is the place for you! Conveniently located in the heart of Melbourne, this 3BD/2BA home offers curb appeal with a paver driveway & manicured landscaping. Inside, vaulted ceilings enhance the light-filled spaces. The Bright and light eat-in kitchen features white cabinetry and a breakfast bar. The spacious primary suite includes a large walk-in closet, dual sinks & walk-in shower. Enjoy the sunroom flooded with natural light, plus the convenience of a laundry room w/ utility sink. Peace of mind comes w/ accordion shutters, HVAC 2016, a 2023 roof. & new interior paint in 2025. Community amenities include a clubhouse, pool, spa, fitness room, weekly activities & social gatherings. The well-run HOA ($836/quarter) covers cable, internet, lawn care, sprinkler maintenance & exterior painting every 8 years. Close to shopping, dining, golf, tennis & the beaches! Schedule your showing today!
Show all description
Location
Building Details
- Building Area Total: 2355 sq ft
- Construction Materials: Block, Concrete, Stucco
- Sewer: Public Sewer
- Heating: Central, Electric, 1
- Current Use: Residential, Single Family
- Roof: Shingle
- Levels: One
Video
- Virtual Tour URL Unbranded: https://www.propertypanorama.com/instaview/spc/1045644
Amenities & Features
- Flooring: Carpet, Tile, Wood
- Utilities: Cable Connected, Electricity Connected, Sewer Connected, Water Connected
- Association Amenities: Clubhouse, Fitness Center, Maintenance Grounds, Spa/Hot Tub, Management - Off Site, Management - Full Time, Pool
- Parking Features: Attached, Garage
- Garage Spaces: 2, 1
- WaterSource: Public,
- Appliances: Dryer, Disposal, Dishwasher, Electric Oven, Electric Range, Electric Water Heater, Microwave, Refrigerator, Washer
- Interior Features: Breakfast Bar, Ceiling Fan(s), Entrance Foyer, Eat-in Kitchen, Pantry, Vaulted Ceiling(s), Walk-In Closet(s), Primary Bathroom - Shower No Tub, Split Bedrooms
- Lot Features: Sprinklers In Front, Sprinklers In Rear
- Spa Features: Community, Heated, In Ground
- Patio And Porch Features: Covered, Porch, Rear Porch, Screened
- Exterior Features: Storm Shutters
- Cooling: Central Air, Electric
Fees & Taxes
- Tax Assessed Value: $1,373.94
- Association Fee Frequency: Monthly
- Association Fee Includes: Cable TV, Internet, Maintenance Grounds, Security, Other
School Information
- HighSchool: Palm Bay
- Middle Or Junior School: Stone
- Elementary School: University Park
Miscellaneous
- Road Surface Type: Asphalt, Paved
- Listing Terms: Cash, Conventional, FHA, VA Loan
- Special Listing Conditions: Standard
Courtesy of
- List Office Name: Misty Morrison Real Estate

