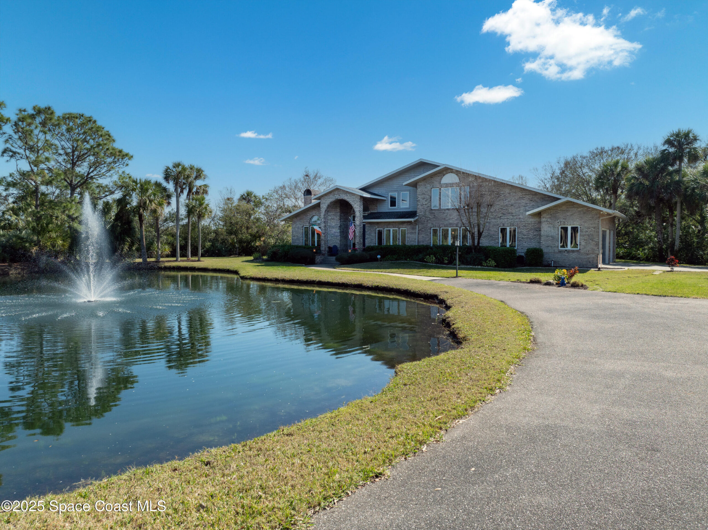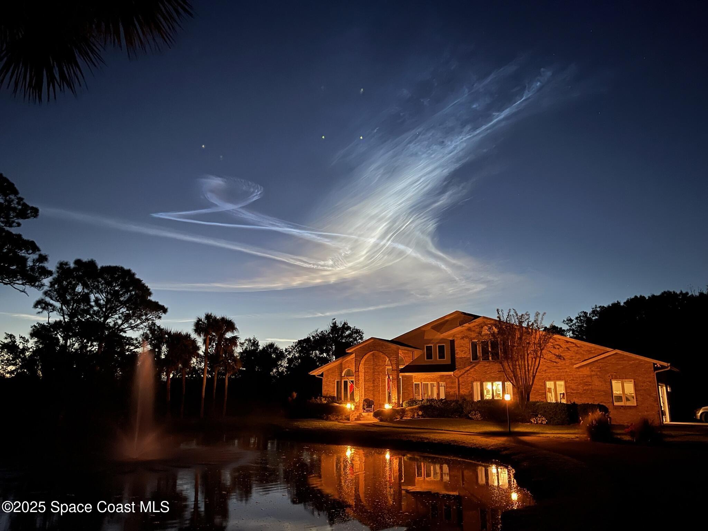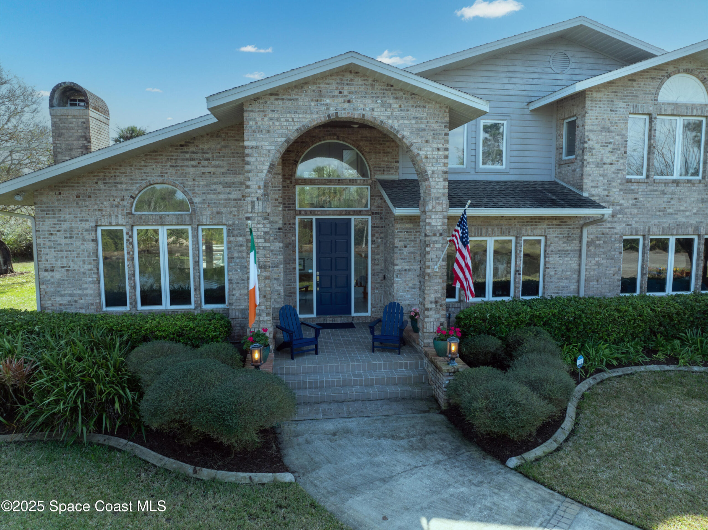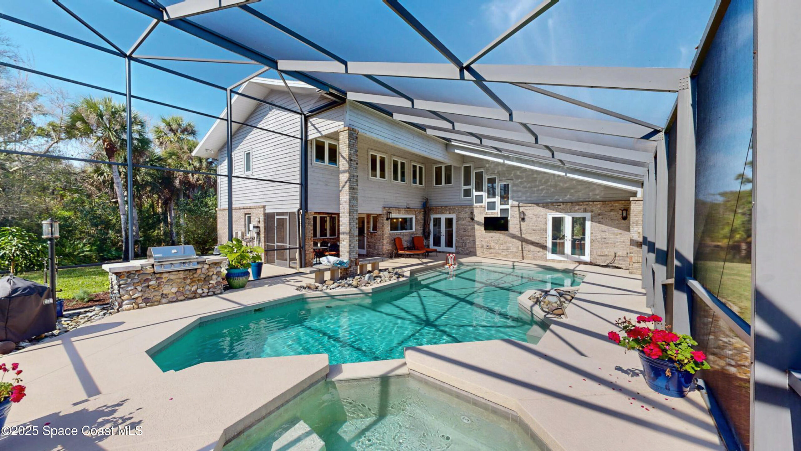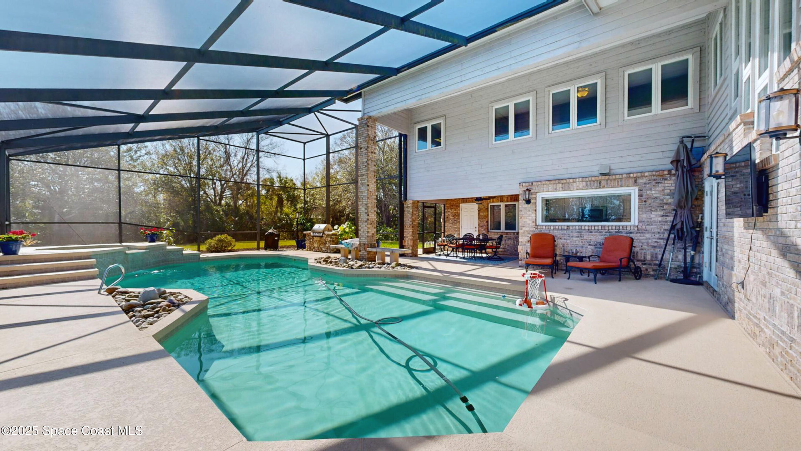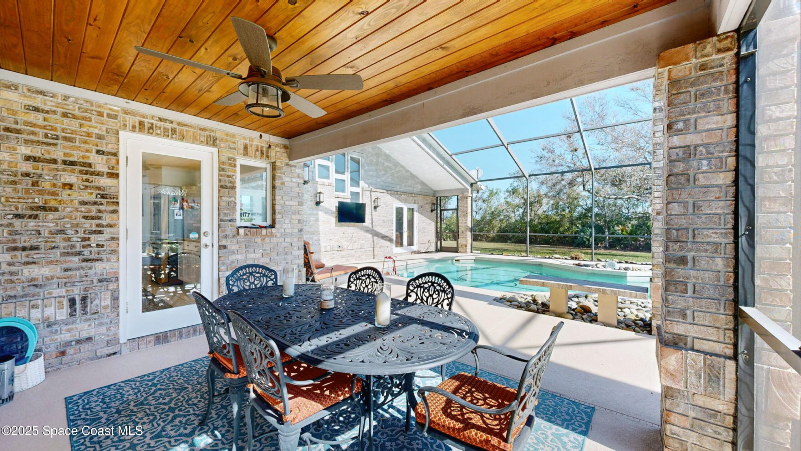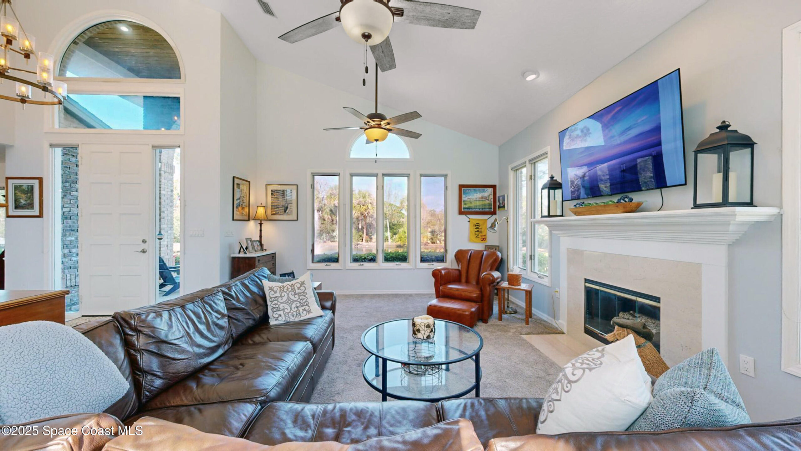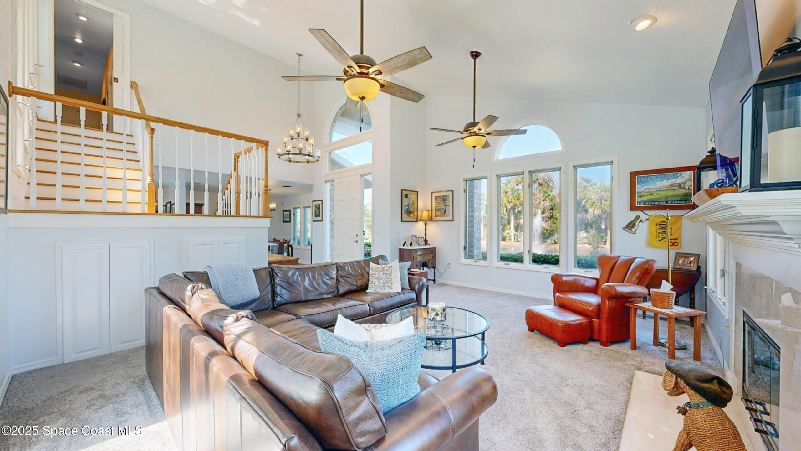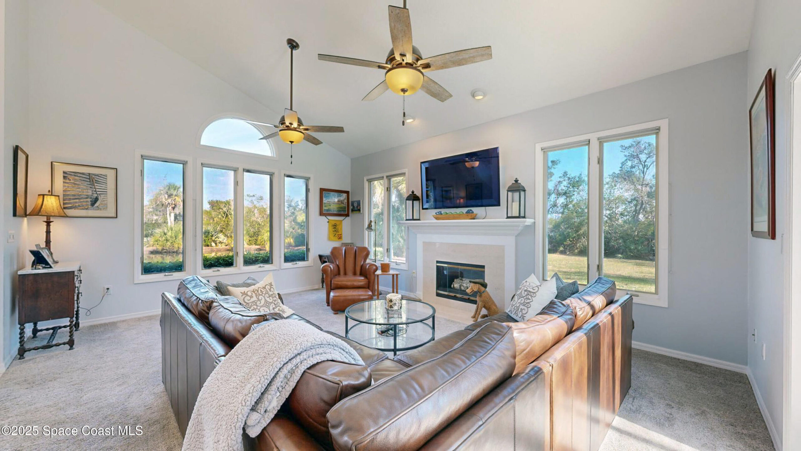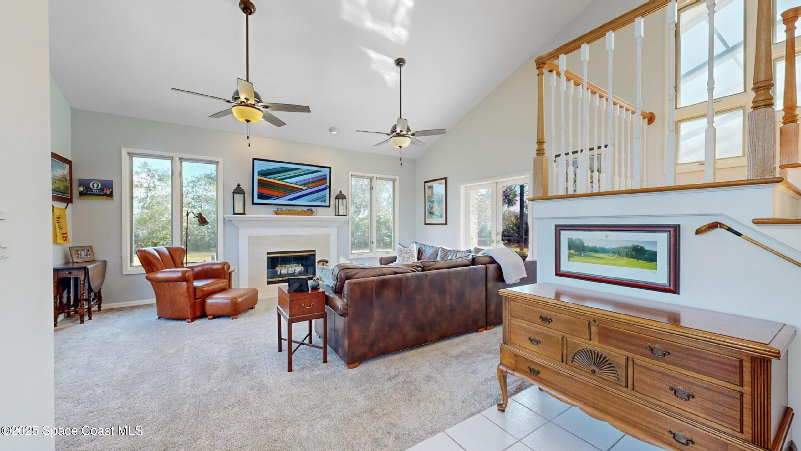3651 Big Pine Road, Melbourne, FL, 32934
3651 Big Pine Road, Melbourne, FL, 32934Basics
- Date added: Added 2 months ago
- Category: Residential
- Type: Single Family Residence
- Status: Active
- Bedrooms: 4
- Bathrooms: 4
- Area: 3004 sq ft
- Lot size: 1.39 sq ft
- Year built: 1989
- Subdivision Name: Windover Farms of Melbourne PUD Phase 2
- Bathrooms Full: 3
- Lot Size Acres: 1.39 acres
- Rooms Total: 0
- County: Brevard
- MLS ID: 1037031
Description
-
Description:
Discover this breathtaking 4-bedroom, 3 1/2 bath home tucked away on 1.39 acres of lush, wooded landscape in the prestigious Windover Farms community. A beautiful, winding, maple tree-lined driveway leads you to a secluded retreat featuring a serene pond with a fountain—your own slice of paradise.
Show all description
Inside, expansive windows fill the home with natural light and offer panoramic views of the tranquil surroundings. The heart of the home is the updated kitchen, complete with granite countertops, dual pantries, premium KitchenAid appliances, double ovens, and a layout that seamlessly connects to the outdoor living space.
Step outside to enjoy one of the largest pools in Windover Farms—a stunning 24,000-gallon saltwater, gas/solar-heated pool with a spa, grill area, and full screen enclosure for year-round enjoyment and entertaining.
The spacious primary suite is an upstairs haven with a private lounge/office area overlooking the pool. The ensuite bath features dual vanities, The ensuite bath features dual vanities, a large walk-in shower with dual showerheads and a soaking bathtub. Two additional nicely sized bedrooms and updated bathroom finish out the second floor. A second primary suite on the main floor offers comfort and privacy with an updated ensuite bath, ideal for visitors or multi-generational living.
Additional highlights include formal living and dining rooms, a second living/family room, ample storage areas, custom laundry room, 2018 roof, built-in first floor indoor/outdoor speaker system and an oversized 3-car garage.
Experience the perfect blend of relaxed living spaces, privacy, and nature and make it your future slice of paradise!
Location
- View: Pond, Trees/Woods, Water
Building Details
- Construction Materials: Frame
- Sewer: Septic Tank
- Heating: Natural Gas, 1
- Current Use: Residential, Single Family
- Roof: Shingle
- Levels: Two
Video
- Virtual Tour URL Unbranded: https://www.propertypanorama.com/instaview/spc/1037031
Amenities & Features
- Laundry Features: In Unit
- Pool Features: Gas Heat, Heated, In Ground, Screen Enclosure, Solar Heat, Salt Water
- Utilities: Electricity Connected, Water Connected
- Parking Features: Attached, Garage
- Garage Spaces: 3, 1
- WaterSource: Public,
- Appliances: Electric Cooktop, Electric Range, Microwave, Refrigerator
- Interior Features: Built-in Features, Ceiling Fan(s), Entrance Foyer, Vaulted Ceiling(s), Wet Bar, Walk-In Closet(s)
- Lot Features: Many Trees, Other
- Spa Features: Heated, In Ground, Private
- Patio And Porch Features: Covered, Patio
- Exterior Features: Outdoor Kitchen
- Cooling: Central Air, Electric
Fees & Taxes
- Tax Assessed Value: $8,461.80
- Association Fee Frequency: Annually
School Information
- HighSchool: Eau Gallie
- Middle Or Junior School: Johnson
- Elementary School: Longleaf
Miscellaneous
- Listing Terms: Cash, Conventional, VA Loan
- Special Listing Conditions: Standard
Courtesy of
- List Office Name: Coldwell Banker Realty

